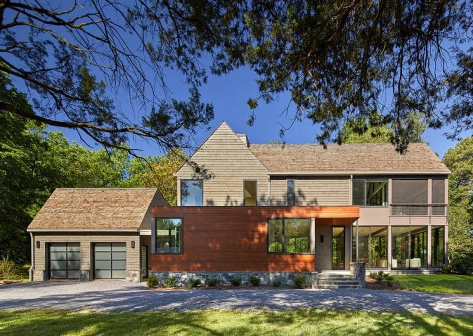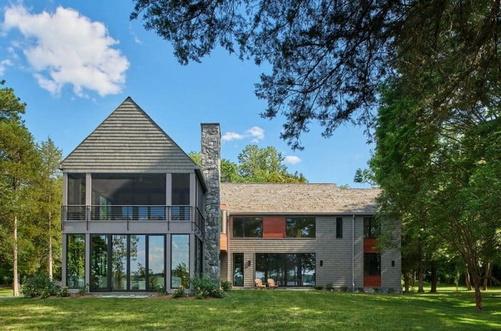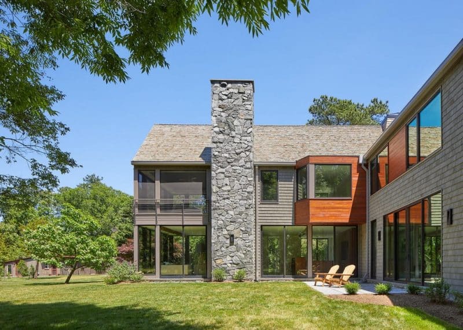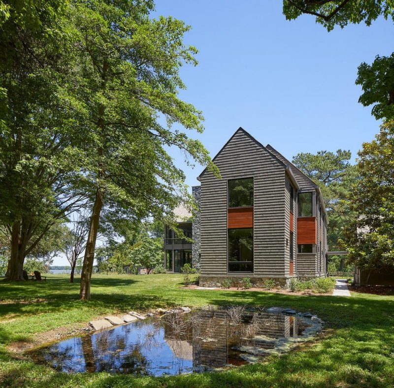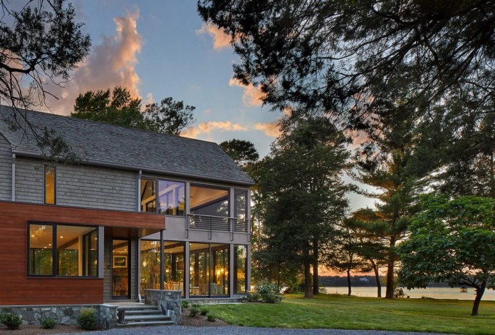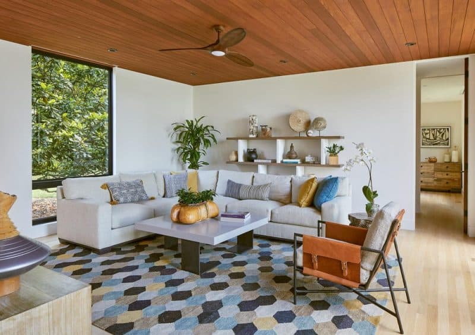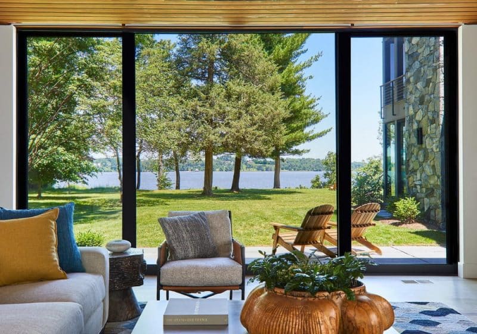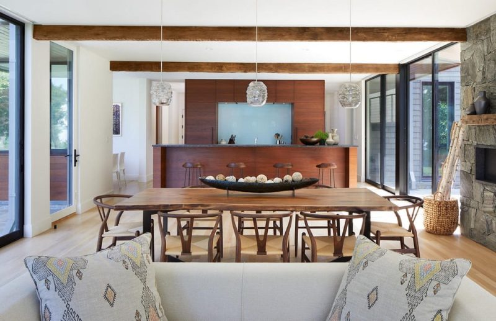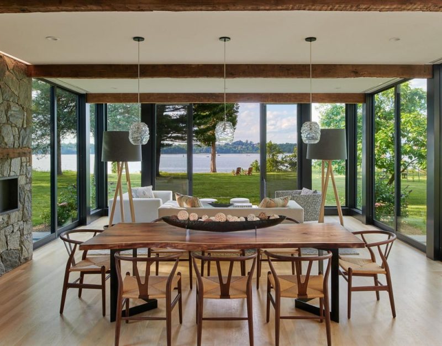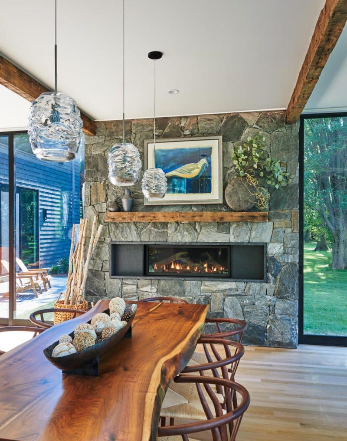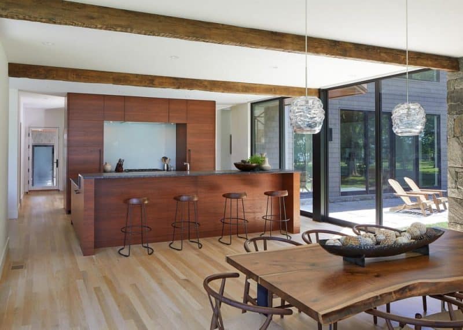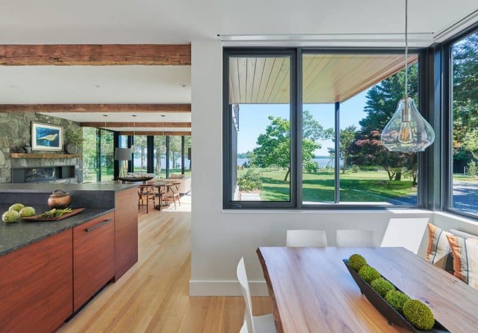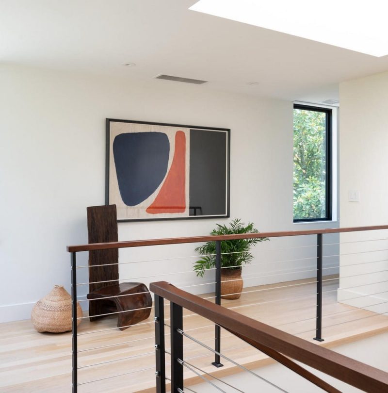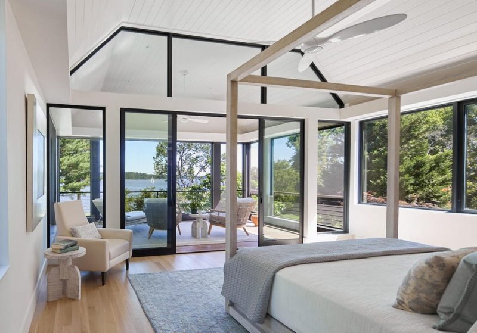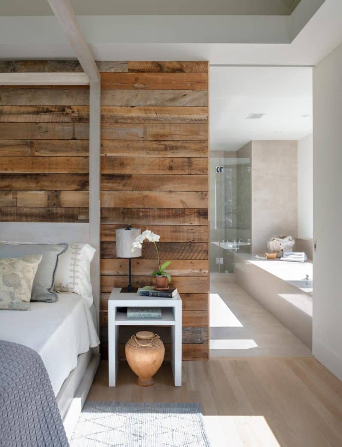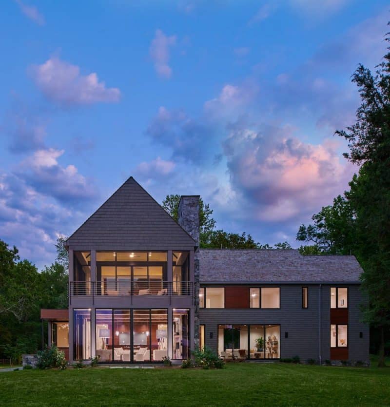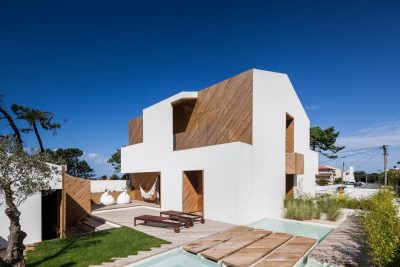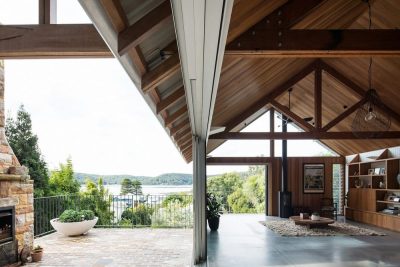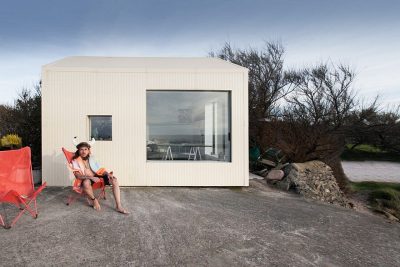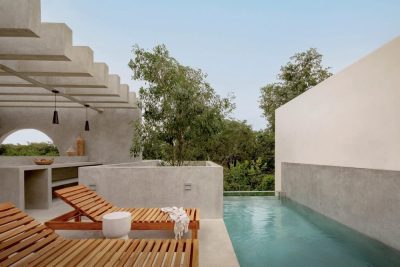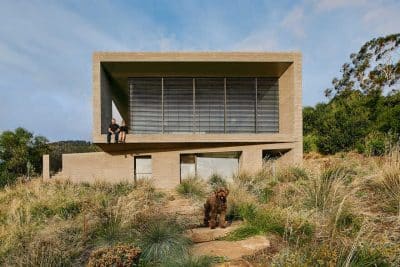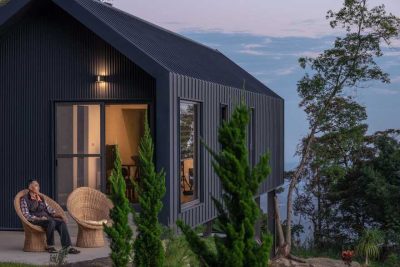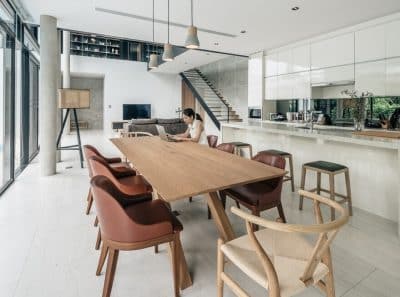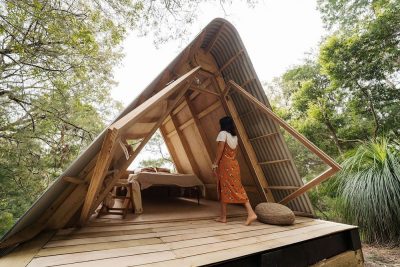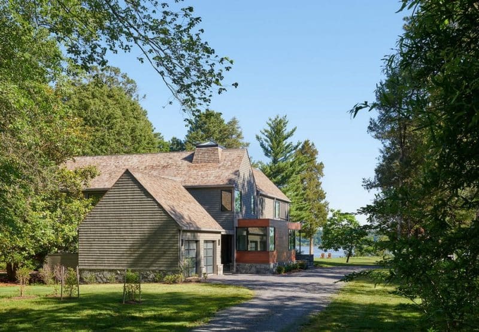
Project: Mount Vernon View House
Architecture: Wiedemann Architects
Contractor: Carl Petty Associates
Interior Design: Vivian Braunohler, Braunohler Design Associates
Location: Mount Vernon, Maryland, United States
Year: 2022
Photo Credits: Anice Hoachlander, Hoachlander Davis Photography LLC
Perched on Maryland’s Potomac River, directly opposite George Washington’s Mount Vernon estate, Mount Vernon View House by Wiedemann Architects offers a masterful balance between architecture, heritage, and landscape. The home embraces its extraordinary site while preserving the historic view shed, achieving harmony between contemporary living and cultural stewardship.
A Stepped-Back L-Shaped Plan
To protect the shoreline and surrounding trees, the architects designed a stepped-back, L-shaped plan that naturally follows the curve of the river. This thoughtful configuration allows the home to rest lightly on the land, while framing uninterrupted views of Mount Vernon from nearly every interior space.
As visitors approach, glimpses of the historic estate appear through carefully placed openings, heightening the sense of anticipation. Rather than using extensive glass walls that could disrupt the visual serenity of the site, the design team matched the glazing area of the original one-story house and introduced screened porches to soften reflections and preserve sightlines. The result is a composition that balances openness and discretion—welcoming light and air without imposing on the landscape.
Materials That Belong to the Land
The exterior materials were chosen to merge the home seamlessly with its environment. Cedar shingles blend with the woodland canopy, while a base of native fieldstone grounds the structure along the riverbank. This palette allows Mount Vernon View House to recede visually, ensuring that the eye is drawn first to the Potomac and the classical silhouette of Mount Vernon beyond.
Subtle texture and natural tones give the building a timeless character. In sunlight, the cedar shingles shimmer with warmth; in shadow, they recede quietly into the trees. This material restraint reinforces the home’s respect for both history and habitat.
Collaboration and Sustainable Design
Because the property lies within a Critical Area and visible from a National Historic Landmark, the architects worked closely with state and federal preservation authorities. The collaborative process ensured that both environmental and cultural values guided every decision.
The original house was dismantled and donated for reuse, minimizing waste and preserving embodied energy. Recycled materials, high-efficiency HVAC systems, all-LED lighting, and insulated glazing further reduce the building’s environmental footprint. Native tree species were replanted to maintain the forested character of the site, while natural ventilation and comprehensive insulation provide year-round comfort with minimal energy demand.
Modest Scale, Expansive Experience
Though compact in footprint, Mount Vernon View House feels generous and open. The L-shaped form creates a sheltered courtyard that embraces the curve of the Potomac—an outdoor room for family gatherings, quiet reflection, or evening meals overlooking the water. Inside, spaces flow effortlessly from public to private zones, with each room enjoying framed views or soft, filtered light through the surrounding foliage.
Heritage, Landscape, and Modern Living
By weaving preservation, sustainability, and thoughtful design into one cohesive whole, Mount Vernon View House demonstrates how contemporary architecture can honor history without imitation. It stands as a model for building lightly on the land—where architecture becomes both a viewpoint and a quiet participant in the ongoing dialogue between nature, place, and the passage of time.
