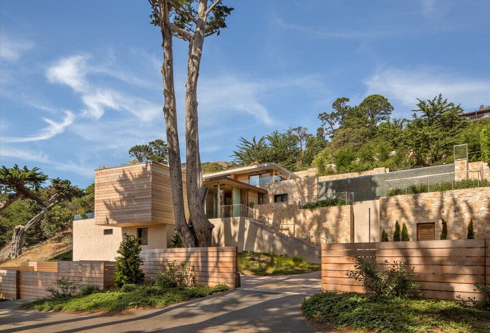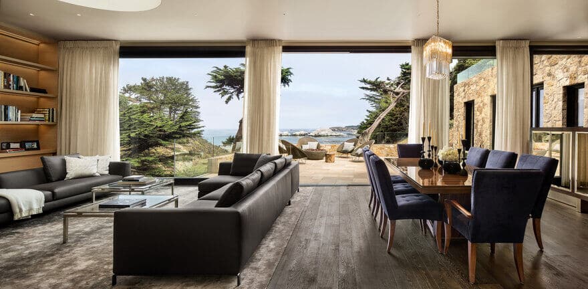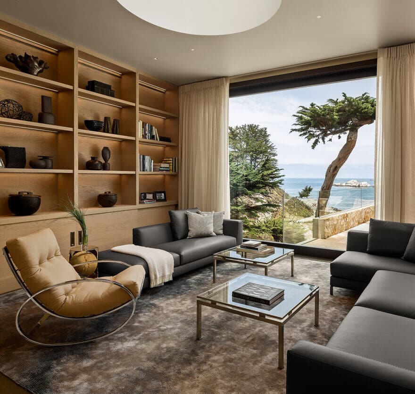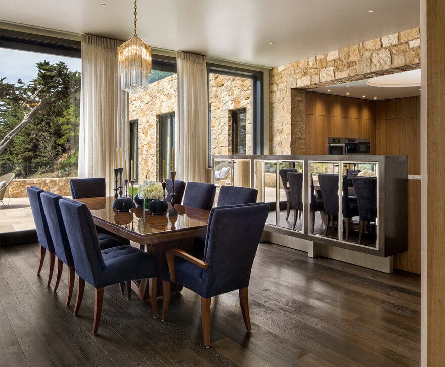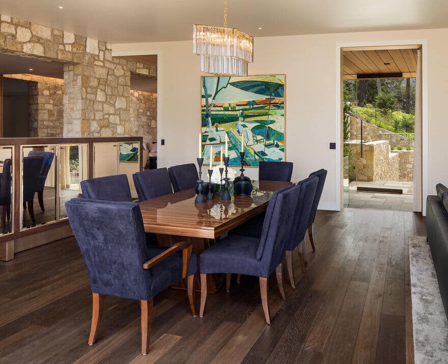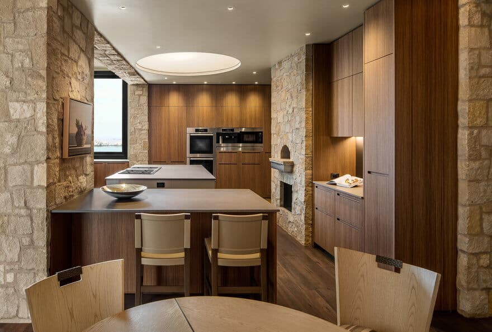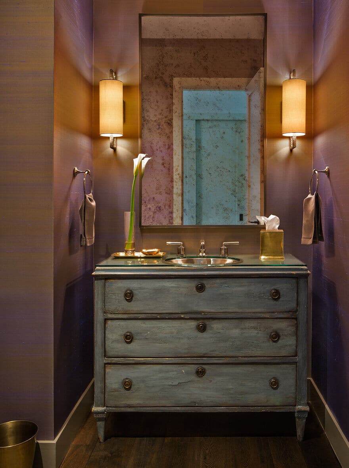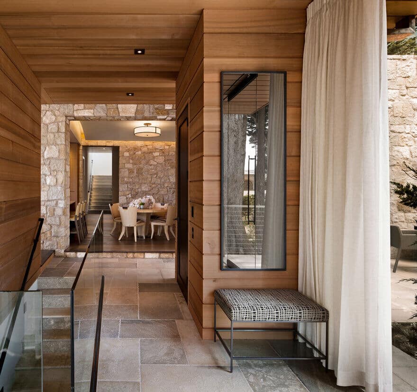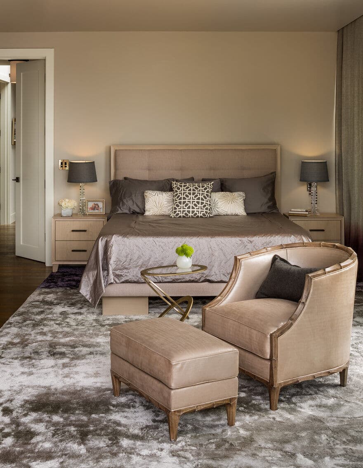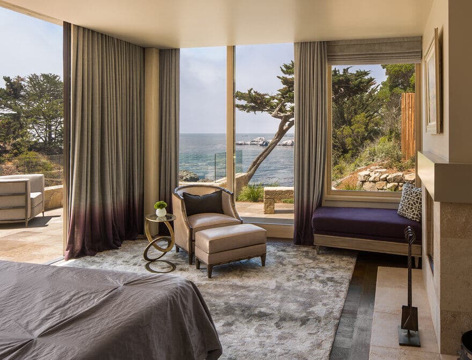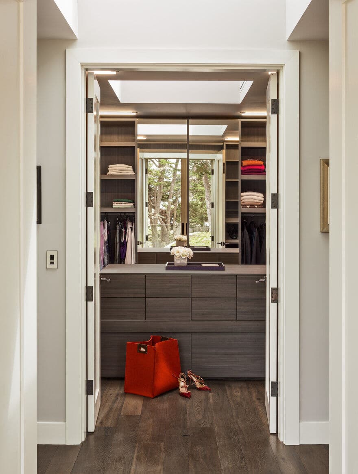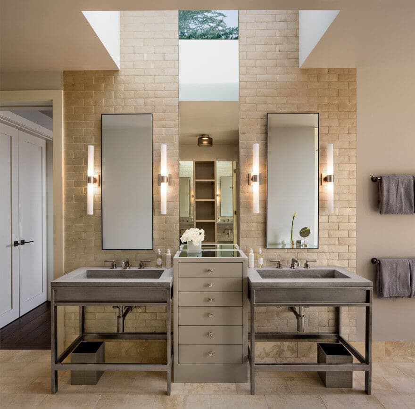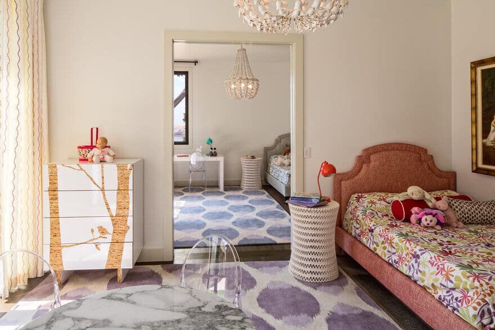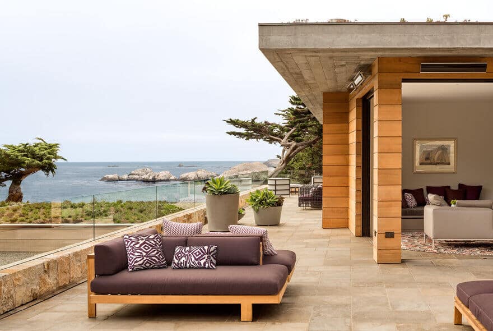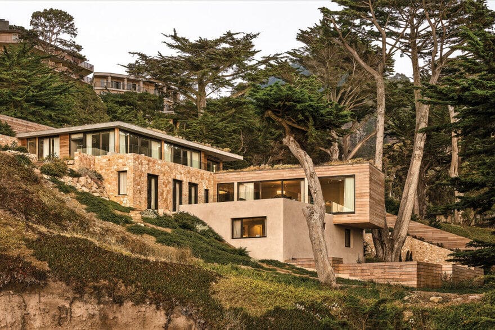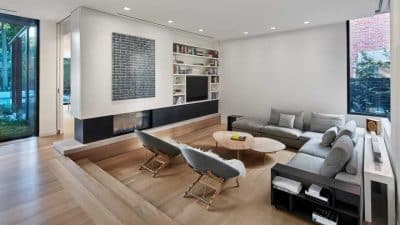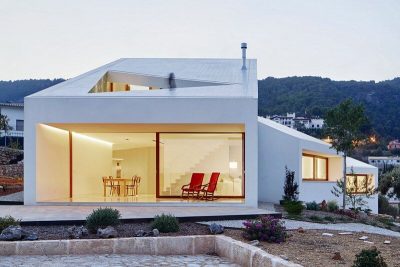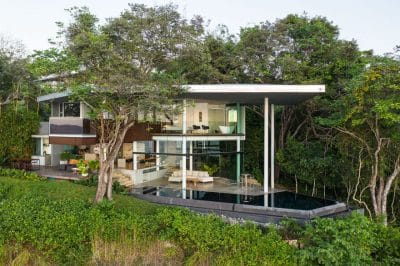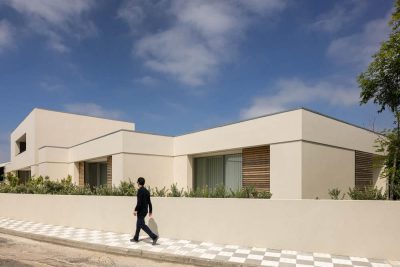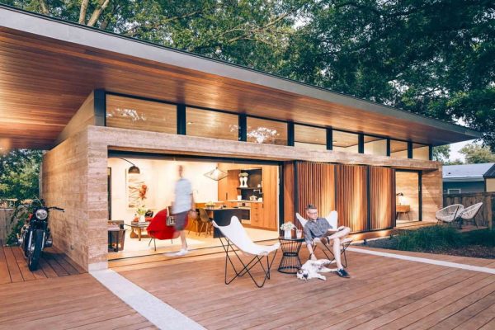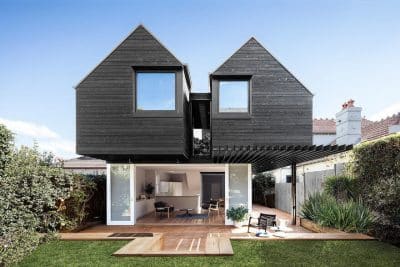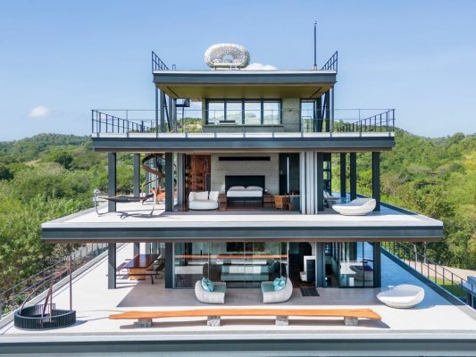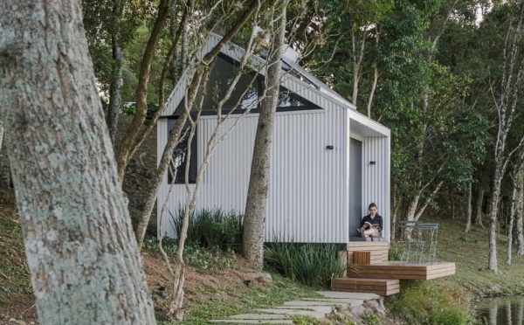Project: Carmel Highlands House
Architects: Studio Schicketanz
Location: Carmel Highlands, California
Photographer: Robert Canfield
Geometric blocks of different scales and materials work seamlessly together in this Carmel Highlands house overlooking the Bay and Point Lobos. Studio Schicketanz worked with the local landscape to embed the home into the hillside, creating a singular and uninterrupted view of the ocean towards which the interior spaces oriented.
Taking advantage of this ocean view to the north and solar exposure to the south, the architects terraced the site, creating a base for a cantilevered and multidimensional living space.
Studio Schicketanz created a rare flat lawn parcel by recessing more than half of the house into the hillside; and planted the flat roofs in order to both mitigate the visual impact of the structure in this densely-populated area, and to continue to tie together the connected threads of land and architecture.

