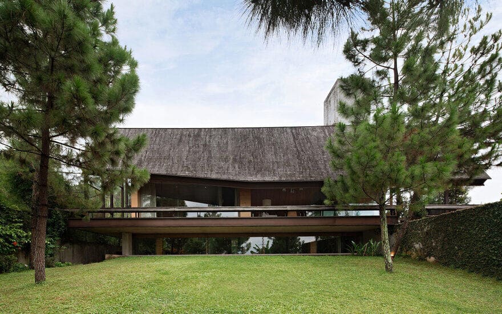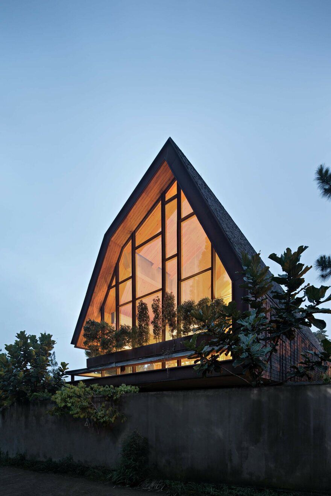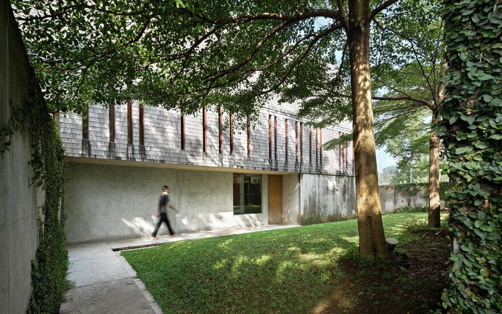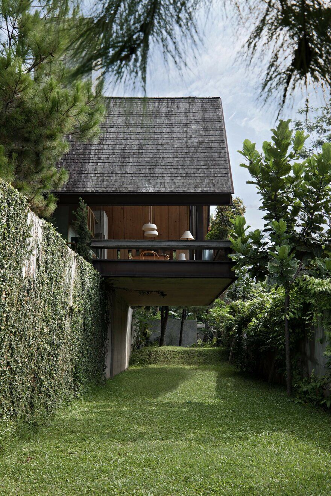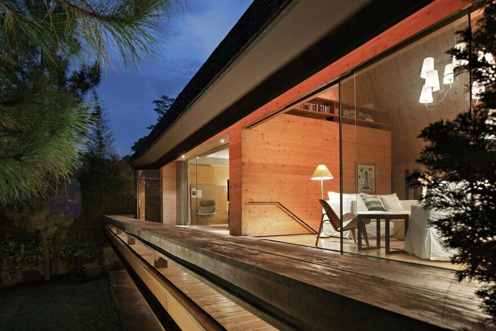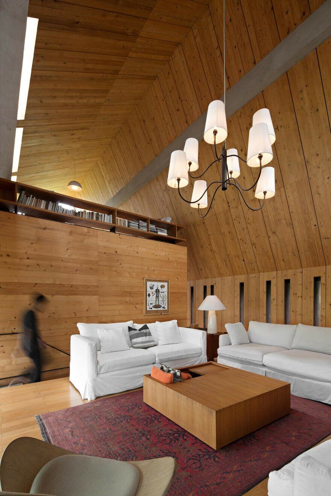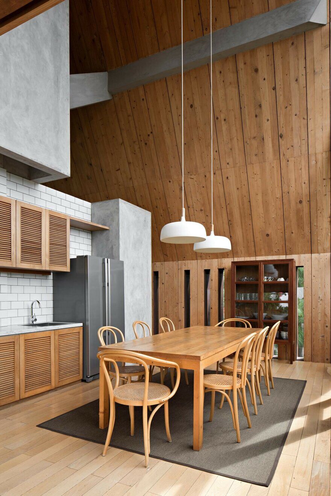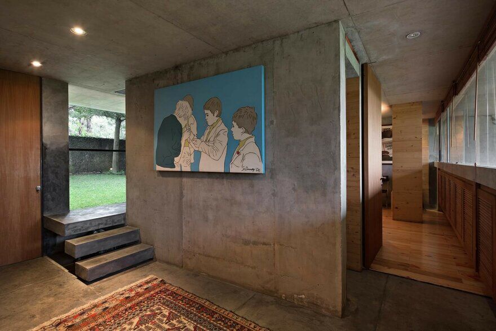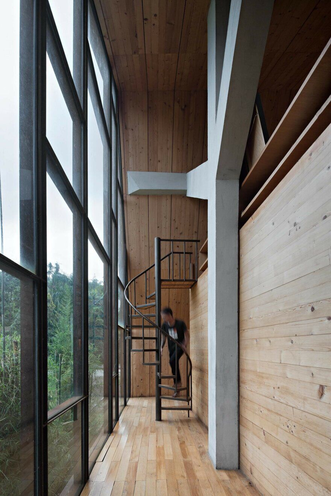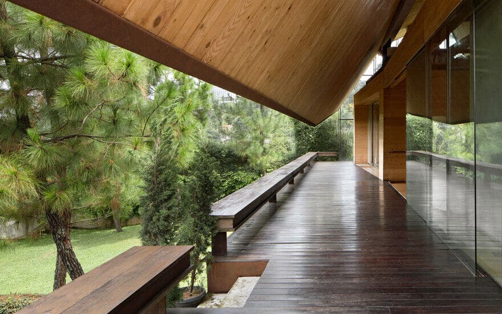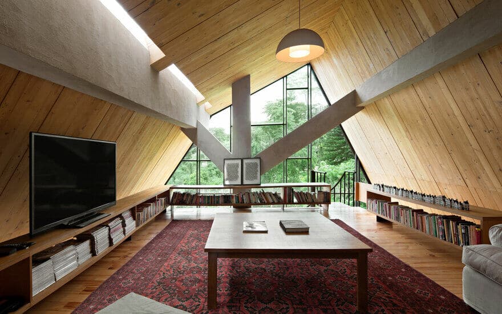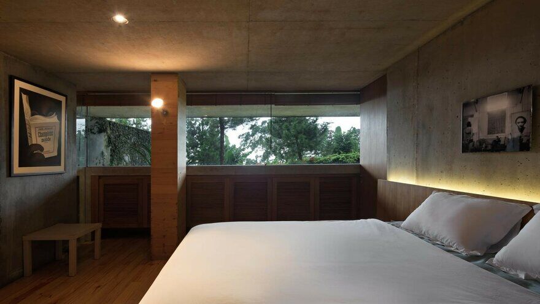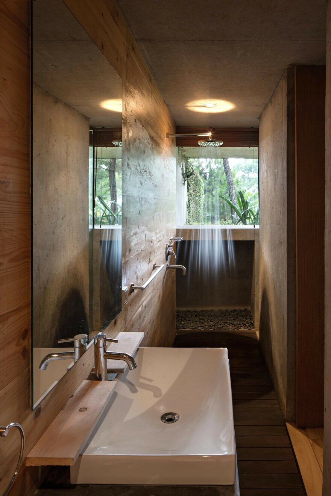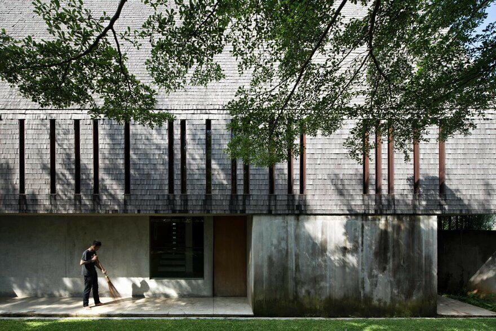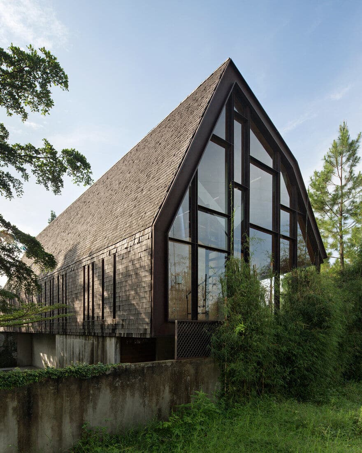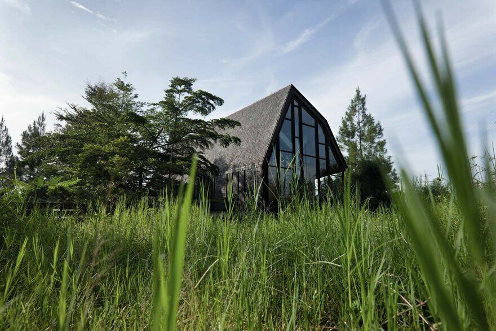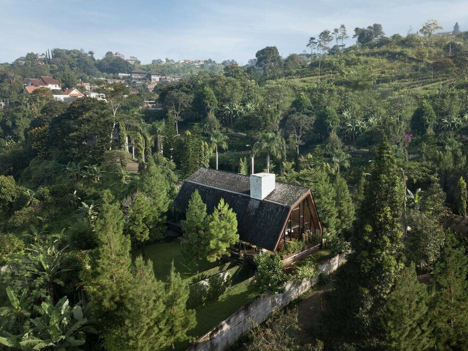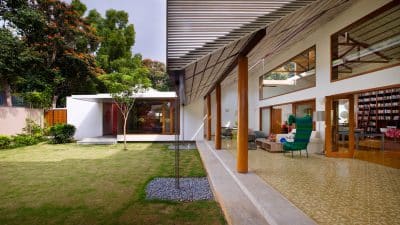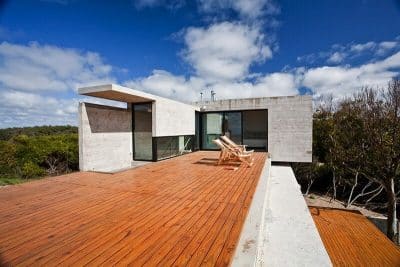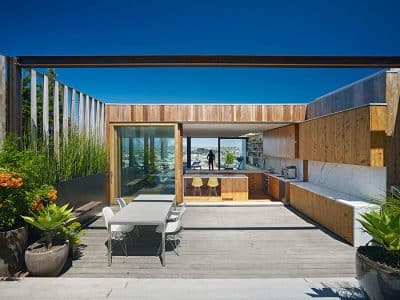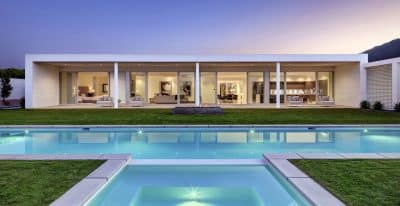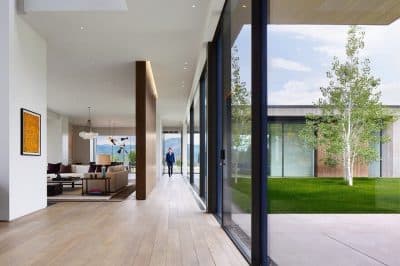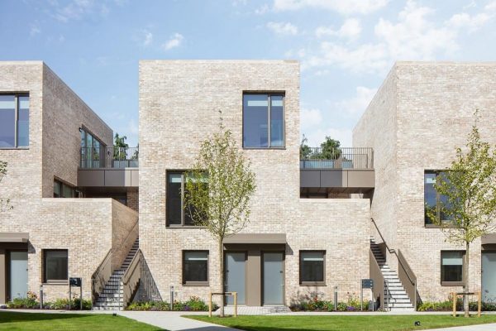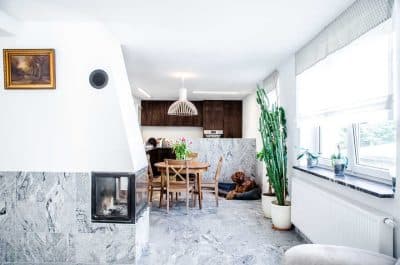Project: EH Residence – Weekend Villa
Architects: andramatin
Lead Architects: Andra Matin
Project Team: Patisandhika Sidarta, Yogi Ferdinand, Fandy Gunawan, Erick VH
Location: Bandung, Indonesia
Area: 390.0 m2
Year 2018
Photographer: Mario Wibowo
Description by andramatin: Situated in Bandung’s hillside area, the EH Residence is designed to be a weekend villa for a mother and her children. This 3-bedroom villa is completed with several gathering areas that are connected with one open balcony.
Within the site, this villa is designed to be a node of activities that are secluded by the thick pine trees. The residence closed up its own from the main road and opens itself up through the row of glass, towards the descending parts of the hills and the view of the city, in the southern part of the site.
Bandung’s cool climate is balanced with the use of shingle wood on the roof, teak wood in the interior and ironwood in the balcony area. Aside from thermal considerations, atmosphere selection was also chosen to provide the comfort and sense of warmth in the villa, where the family would gather and rest.

