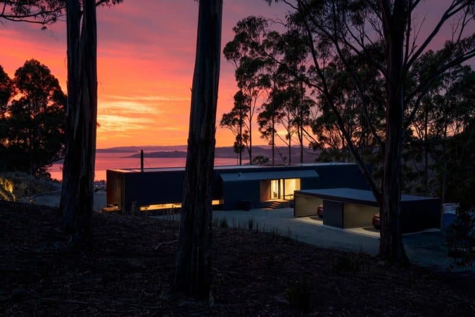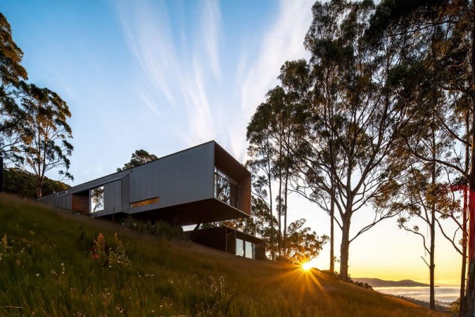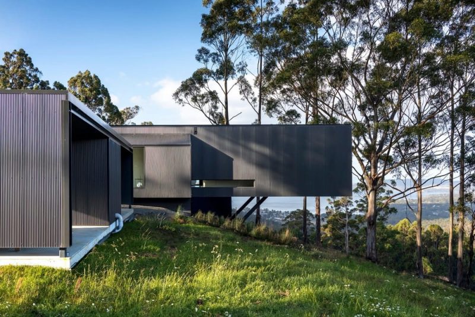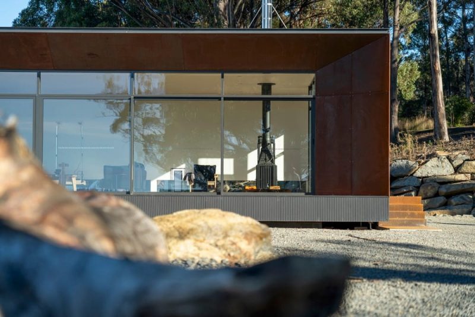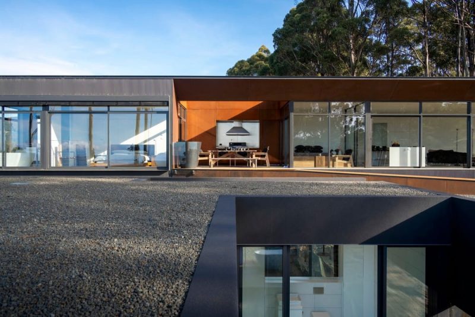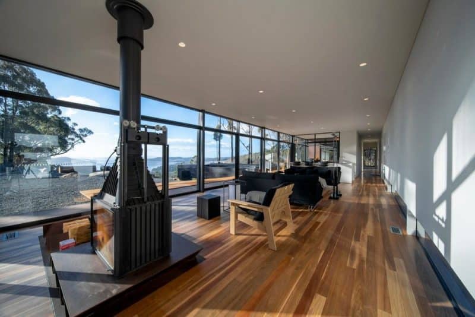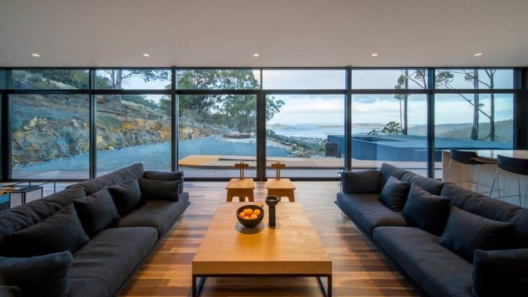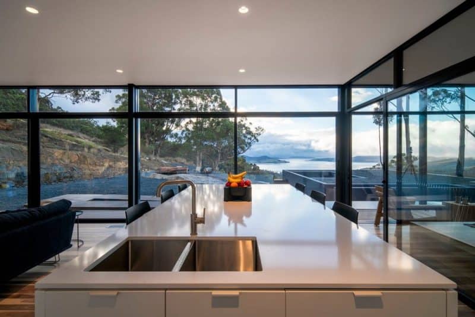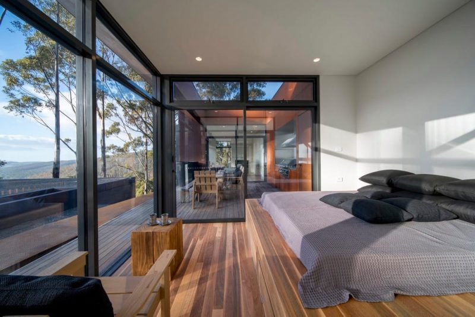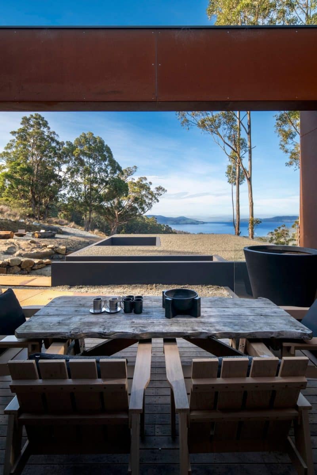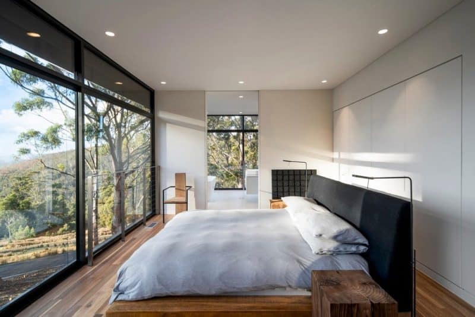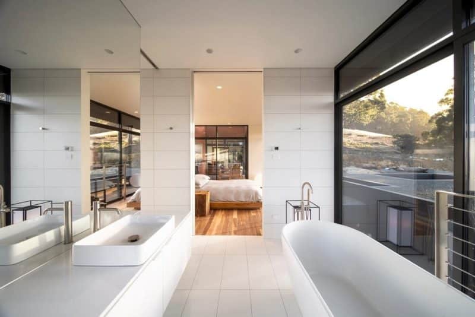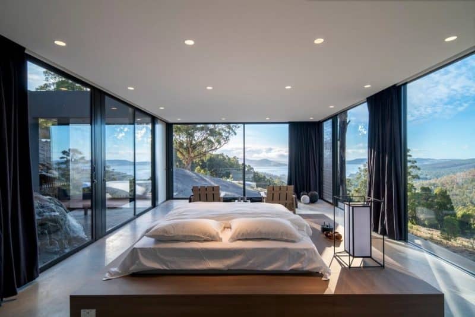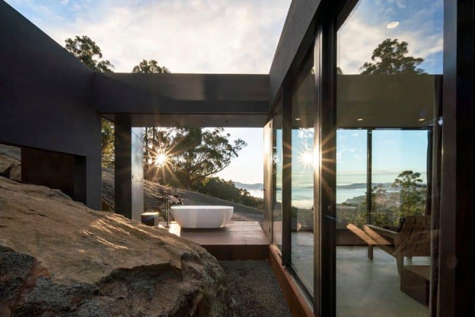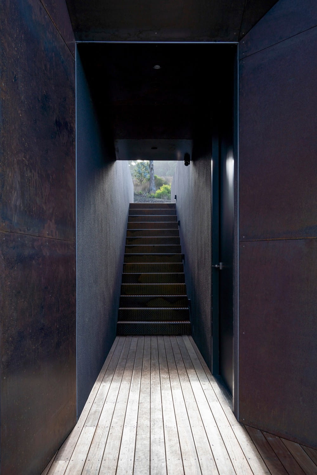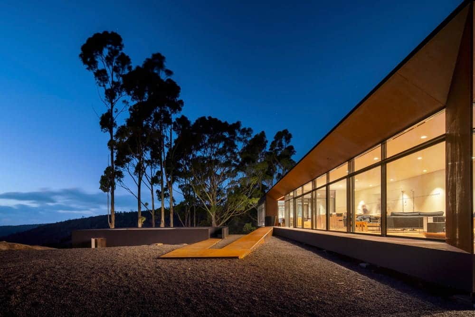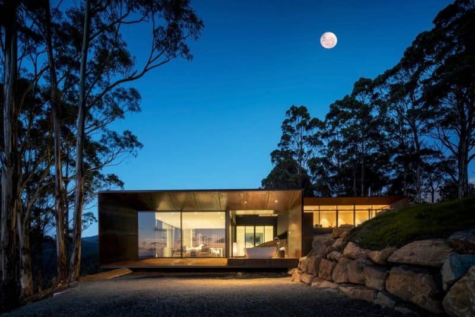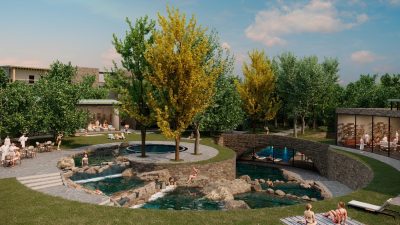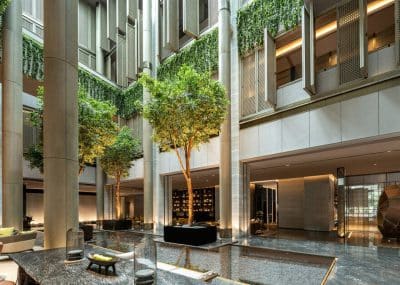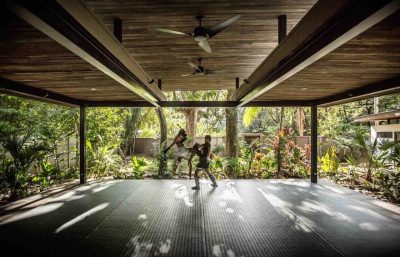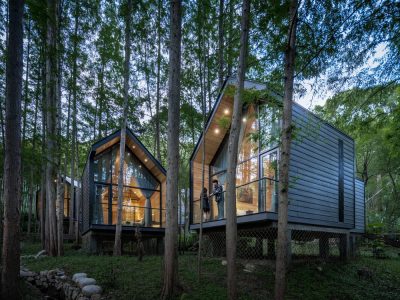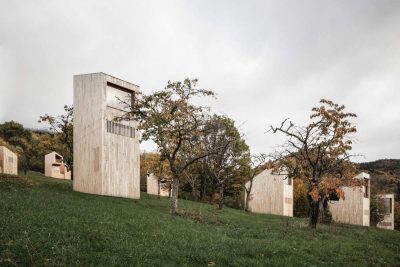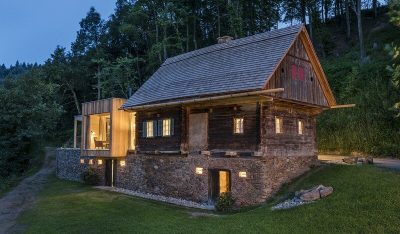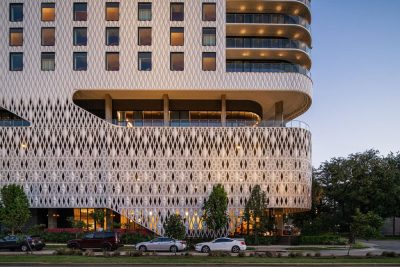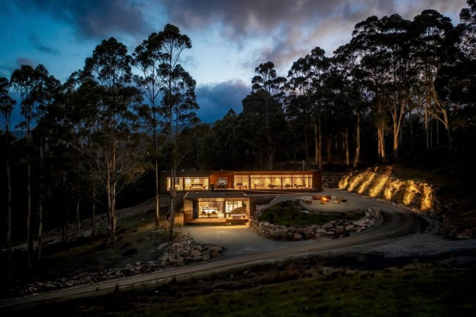
Project: MountainTop Snug Resort
Architecture: IAPA design
Lead Architect: Paul Peng Architect
Construction: TD Building Group
Location: Snug, Tasmania, Australia
Area: 288 m2
Year: 2024
Photo Credits: Jing Qiu
Nestled in a lush forest on the hillside of Snug, just a 20-minute drive from Hobart, the MountainTop Snug Resort House offers a tranquil escape with breathtaking views. The resort, located on a 2.3-hectare site, overlooks Snug Beach, Bruny Island North, and Tinderbox Peninsula, making it a perfect getaway for nature lovers.
Design and Layout
The resort comprises two interconnected yet independent buildings, with one structure measuring 190 sqm and the other 98 sqm. Together, they comfortably accommodate 6 to 8 guests. The design cleverly adapts to the sloping terrain, with the two structures descending from west to east. The first structure, which is cantilevered, is positioned towards the upper part of the site, while the second structure is nestled beside a lower rock, harmoniously blending with the natural surroundings. The design allows sunlight from the north to flood the interiors, reflecting beautifully off the surrounding rocks and enhancing the connection with the natural environment.
Seamless Integration with Nature
Large floor-to-ceiling windows in both buildings bring the stunning eastern sea views and southern forest scenery directly into the living spaces. The west side of the main rooms features long, low windows that allow afternoon sunlight to filter through from the treetops behind the house. This design enables guests to enjoy both morning and evening sunlight while remaining sheltered from the mountain winds. Additionally, two small outdoor spaces, integrated into the contours of the buildings, offer perfect spots for barbecues and outdoor relaxation.
Interior Design and Amenities
The interior of the resort house is minimalist yet comfortable, featuring a warm blend of wooden and natural tones. The living areas, bedrooms, and tatami spaces are adorned with white and charcoal linen fabrics, which contrast with the pure alabaster stone used in the kitchen, dining area, and bathrooms. The exterior walls are clad in monument mini-orb and render, with rusted steel panels used for the transition surfaces between exterior and interior, further enhancing the integration with the natural surroundings.
The resort is equipped with modern amenities, including air conditioning, underfloor heating, stoves, refrigerators, microwaves, and double dishwashers, allowing guests to easily prepare and enjoy home-cooked meals. The dining area offers stunning views, making mealtime a truly immersive experience.
A Unique Vacation Experience
The spacious living room invites guests to unwind with comfortable sofas and a cozy fireplace. The bedrooms and tatami spaces offer excellent sleeping environments, ensuring restful nights. Each house features a sea-view bathtub, with one even offering an outdoor bathtub. Guests can enjoy the unique experience of watching the sunset over the sea while soaking in the outdoor tub, perhaps with a glass of champagne in hand.
MountainTop Snug Resort House provides a serene and relaxing environment, allowing guests to fully immerse themselves in nature. Whether sipping morning coffee while admiring the sunrise over the sea or enjoying the tranquility of a starry night by the fireplace, this mountaintop retreat offers an unforgettable vacation experience, combining innovative design with the breathtaking beauty of Tasmania’s natural landscape.
