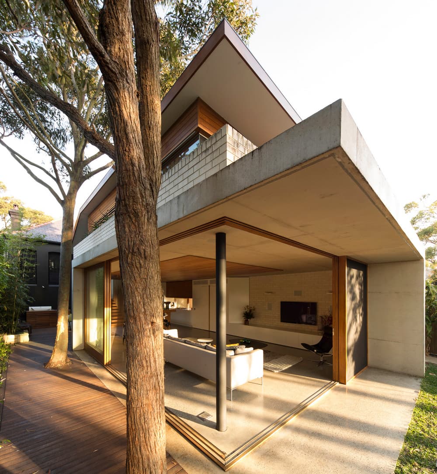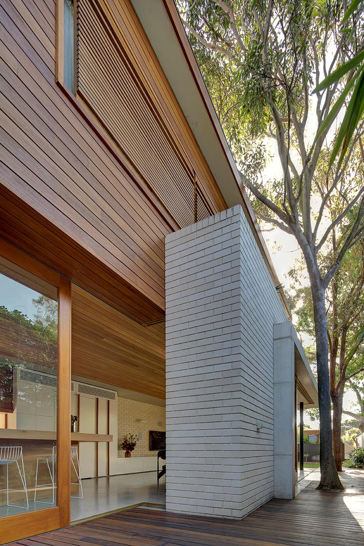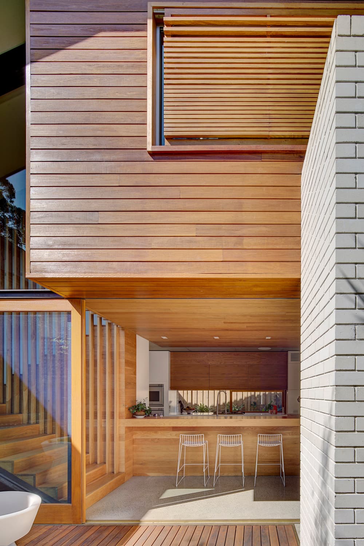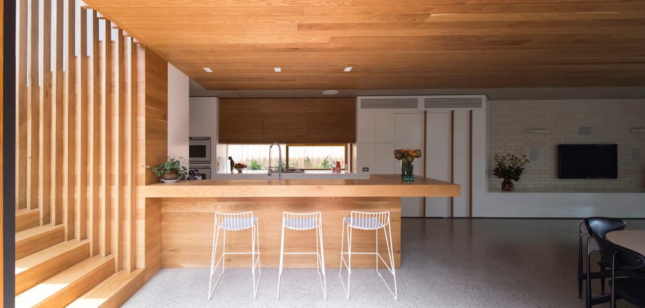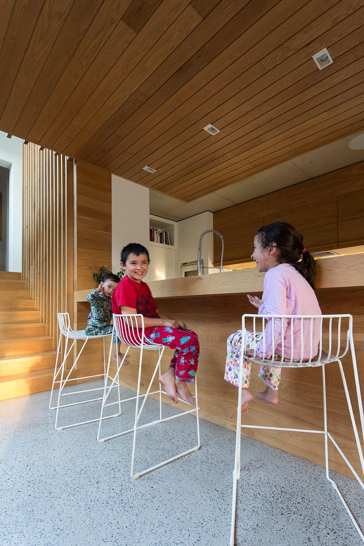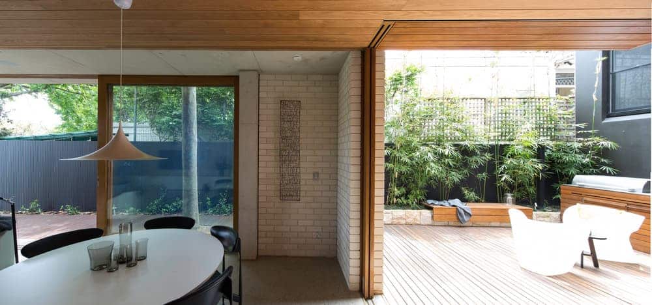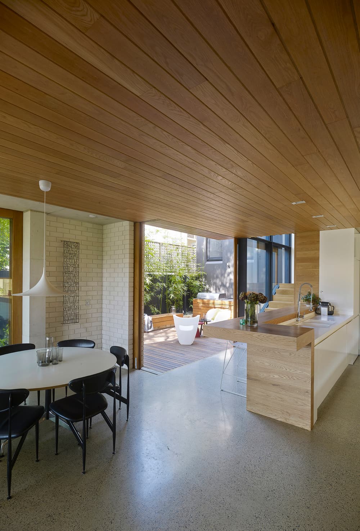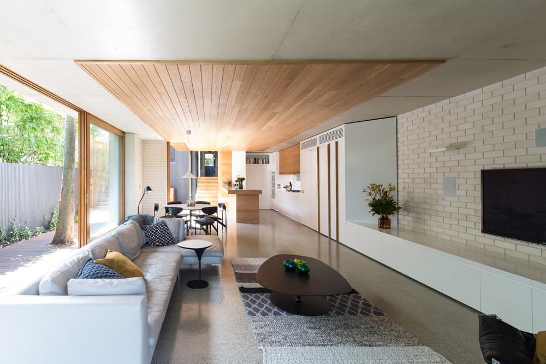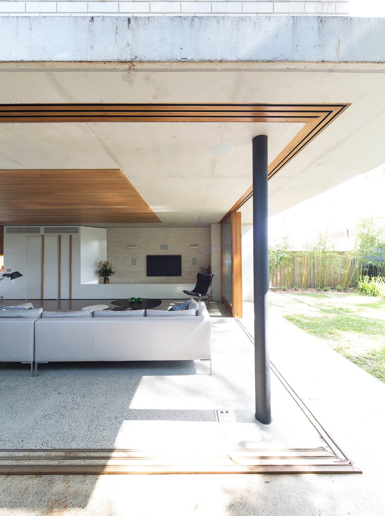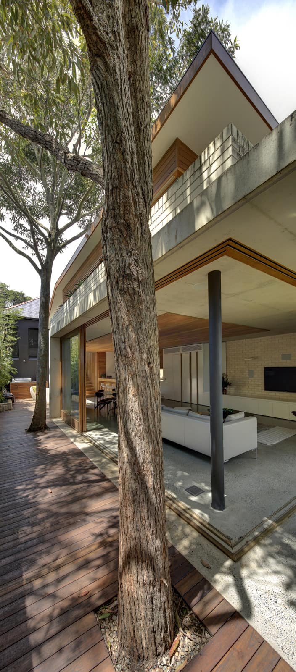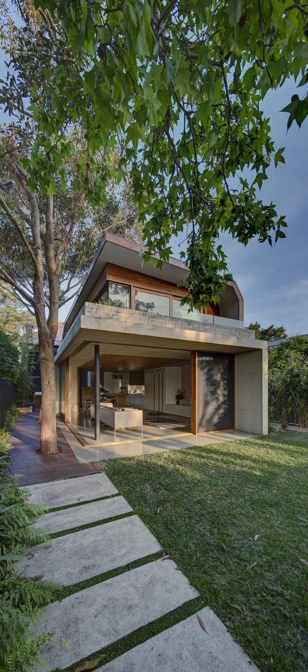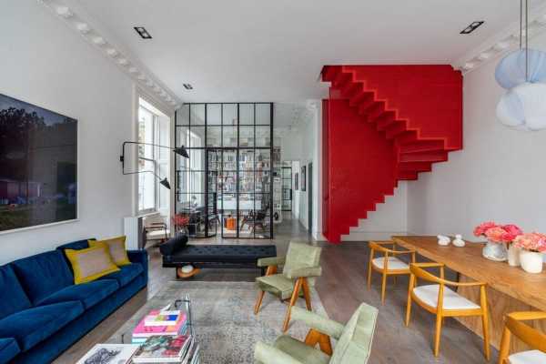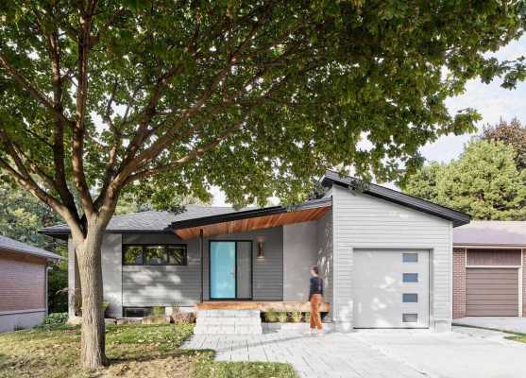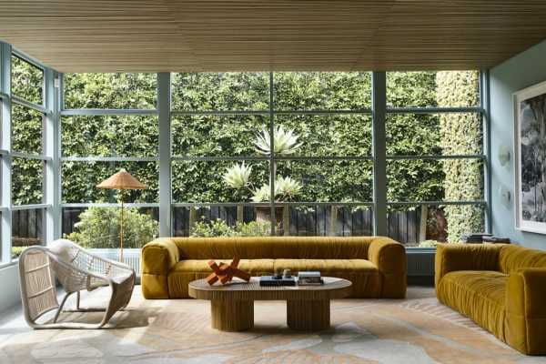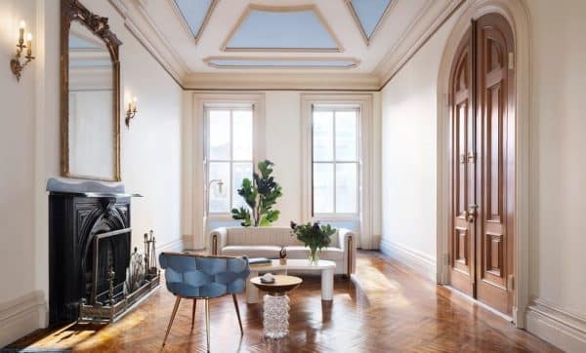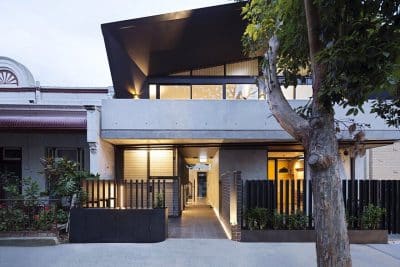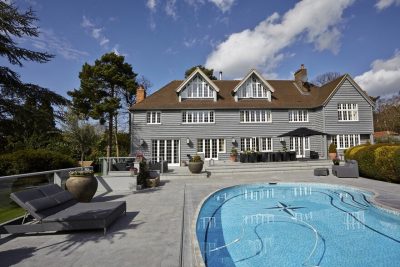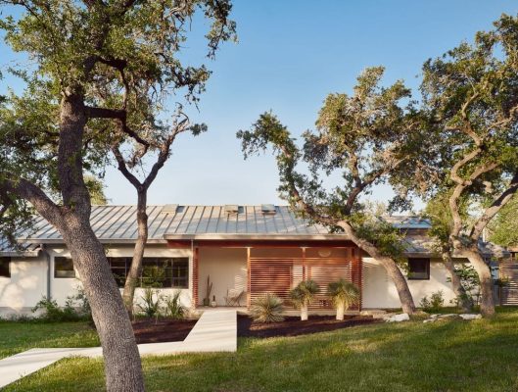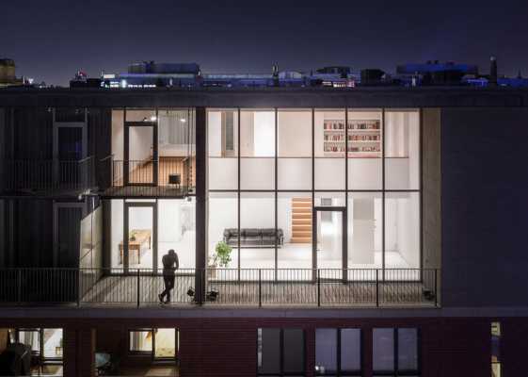Project: Queens Park Residence
Architecture & Interiors: Studio Johnston
Builder Ellis: Constructions
Structural: SDA Structures
Landscape: 360 Degrees
Location: Sydney, Australia
Photo Credits: Brett Boardman
A Federation bungalow in Sydney’s east becomes a garden sanctuary, with a series of new indoor/ outdoor spaces tailored to its sunny northeast aspect.
The clients wanted space for a growing family, outdoor rooms, and separate guest quarters, without losing the essence of the existing Circa 1900 home. A new two-storey volume was grafted onto the rear of the Queens Park Residence, with a master suite above and living spaces below.
A whole-of-site approach to the extension delivered light-filled rooms embracing the outdoors.
Maximising daylight and airflow through the house dramatically reduced reliance on air-conditioning and heating.
Old and new sections of the house hinge around a new internal courtyard that brings light and air deep into the plan. Living spaces open seamlessly to the garden, and outdoor rooms: a barbecue terrace, a play lawn, a discrete kitchen garden.
A new central courtyard brings light and air deep into the plan.
Traditional materials of brick, timber and steel are used in a strong composition, underscored by cantilevered concrete eaves which also counter the elements. A garage and guest retreat added to the rear lane fortifies the boundary and offers independent access for guests or grandparents.

