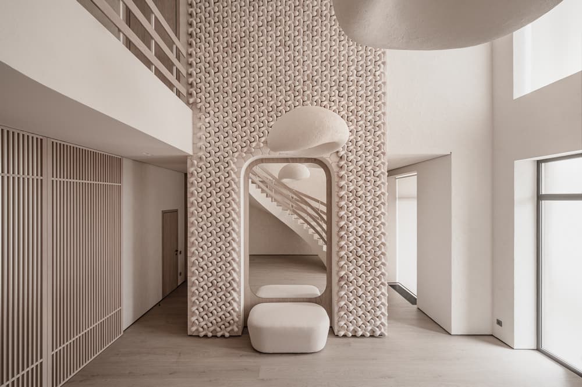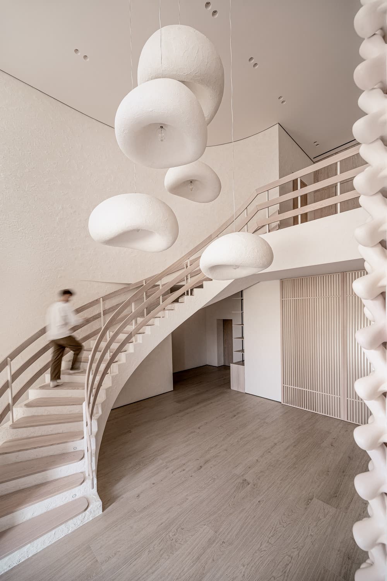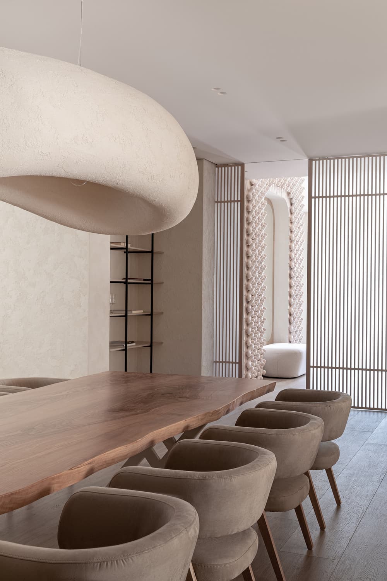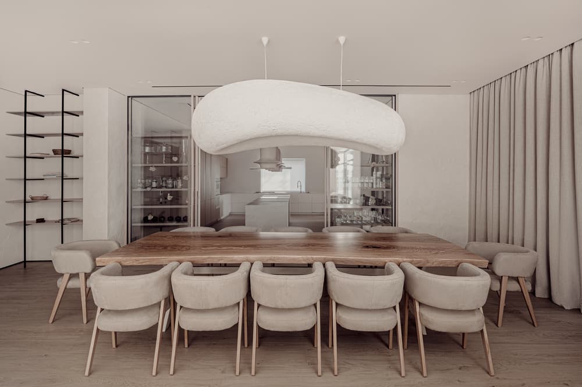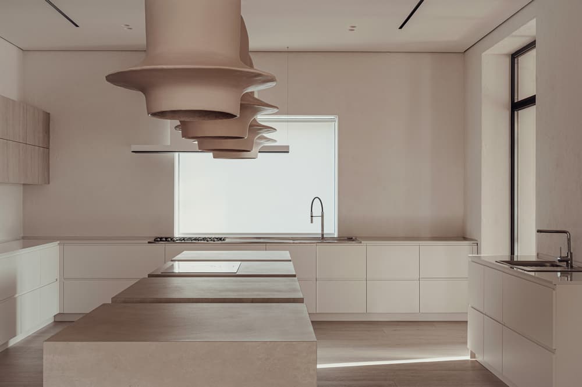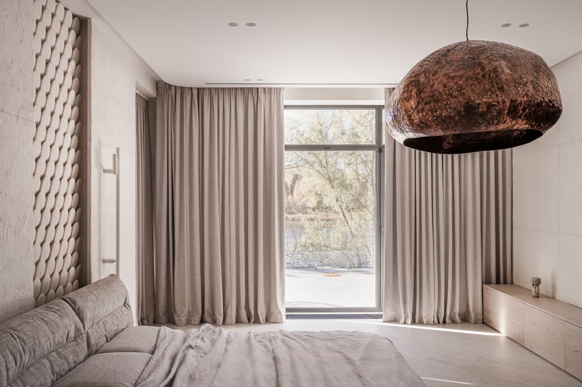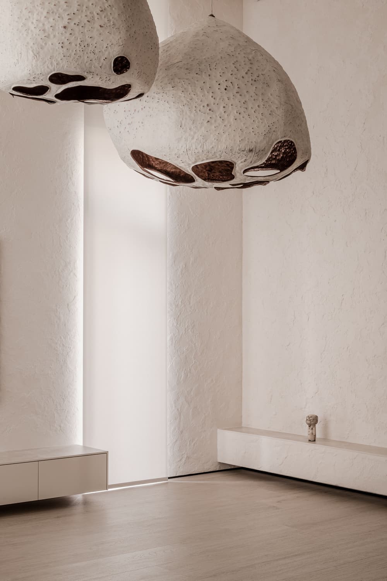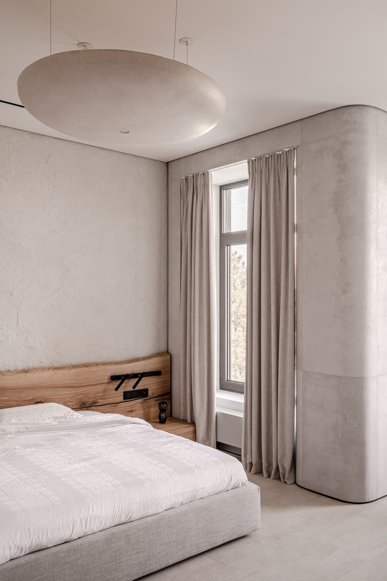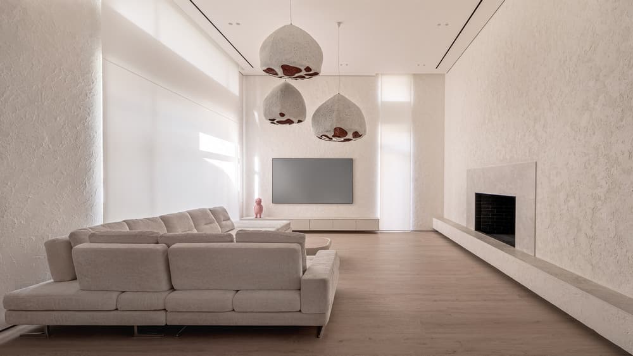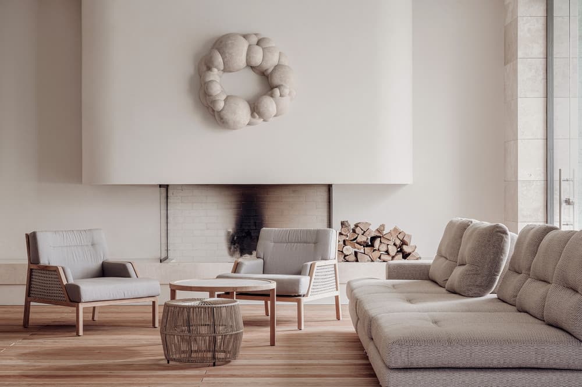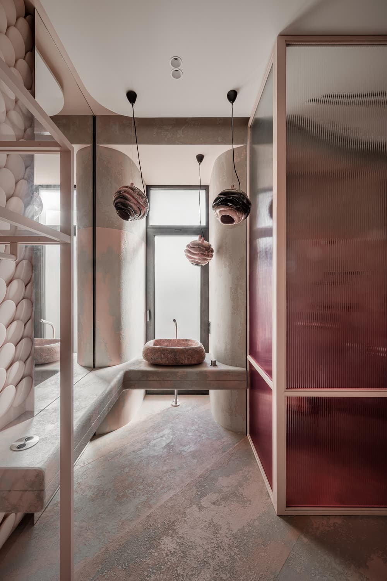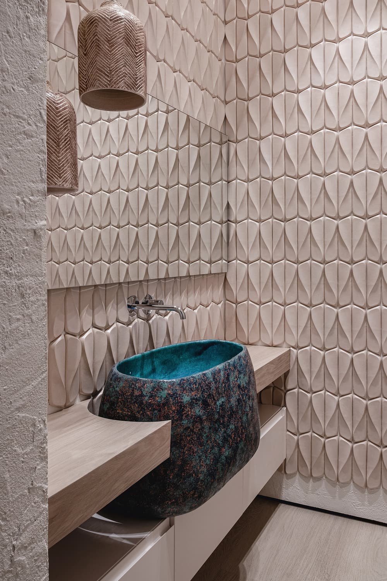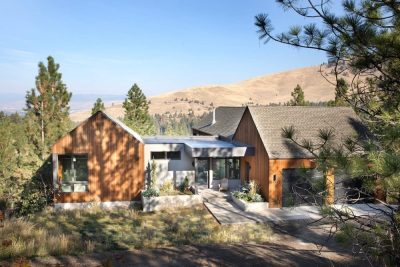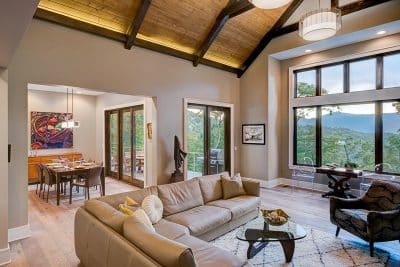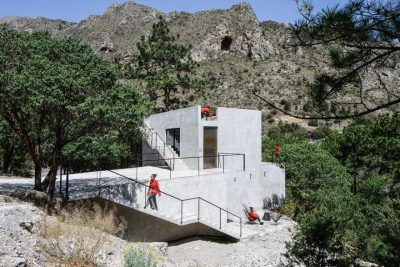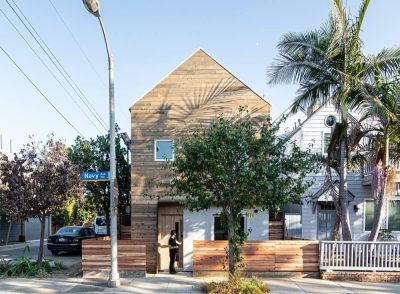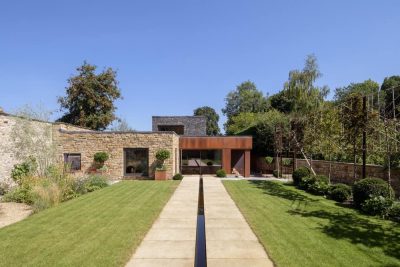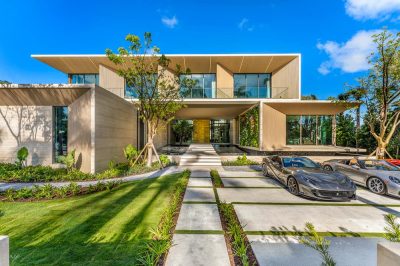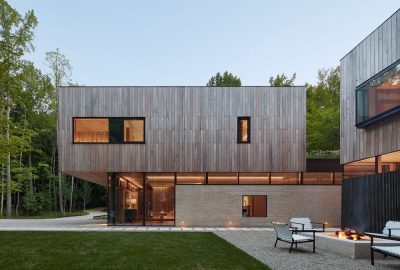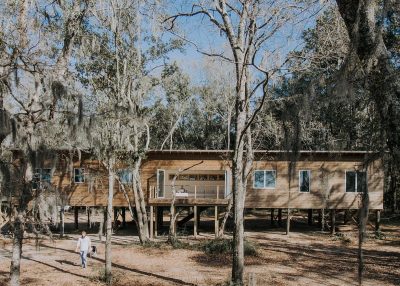Project: Mureli House
Architects: Sergey Makhno Architects
Team: Serhii Makhno, Maryna Hrechko, Bogdan Agafonov, Oleksandr Makhno, Anastasia Tolchynska, Viktor Zakharchenko, Olena Stepura, Danil Olkhovyk, Iryna Zamora, Iryna Pavliuchenko
Location: Kyiv region, Ukraine
Area: 561 square meters
Year: 2021
Photo Credits: Yevhenii Avramenko
Mureli is a Ukrainian archaism, an original word in the language of our ancestors, which has fallen out of modern use, but we would like to bring it back. Because we hold mureli in our hands every summer, small orange ones with a red gradient, sweet or sometimes sour.
Mureli means apricots. We gave this name to the project of a family house near Kyiv because the construction was finished just in the middle of the summer, and stylistically the interior reminds us of a warm July morning when your eyes are still half-closed, but you are already barefoot looking for the way to the kitchen, where murelis are waiting in a vase since yesterday.
The Mureli House project, probably since the time of another project of the studio — Shkrub House, used the largest number of author’s product designs of Serhii Makhno’s workshop. In addition, 90% of all furniture and materials here are Ukrainian. “It’s Makhno’s style” as our customers say, or as we explain — it’s contemporary Ukrainian style.
The business card of this facility will most likely be its hall. Towering walls, a panel of 600 Tetrapods, and 5 huge Khmara lamps, each floating under the ceiling and shining in its direction. Textured walls and stairs add softness to the space, making it real, natural, and not perfected beyond recognition. Handrails made of bent wood were a difficult task for craftsmen. But Ukrainian hands are capable of anything, that’s why the handrails in Mureli House are made precisely according to the wishes of the designers, and the angle of inclination of each wave is preserved.
This project has one difference that is valuable for our experience. The walls and ceilings in Mureli House are rounded like the sides of an apricot. This became a challenge for our architects and general contractors. But they created as many junctions as needed for a perfect shape. We also found a way to make shadow seams on the floor and ceiling. For the final result, we needed patterns, according to which the masters cut out the plasterboard and mounted it. And we made it possible to perfectly fit all cabinet furniture into these radius walls. The drawings made during the work on this project are framed on the wall.
Behind the sliding doors, the meeting area for guests begins — a wooden dining table for 12 people with soft Elephants, and a Khmara stretched over it all.
To the right of them is the living room. And the Khmaras are not the only ones: here, Makivka lamps made of copper are taken to task. A fireplace is a mandatory attribute of even a modern Ukrainian home, where generations of families like to gather and neighbours are welcomed.
The kitchen is behind transparent sliding doors that are quite airtight. Such was the wish of the owner, who likes to go creative in the kitchen and fantasize about dishes, but does not want all these aromas to mix and go for a walk around the house. Four monumental porcelain stoneware cubes are a great way to recreate the texture of stone without the actual natural stone, which would be less functional. And under the ceiling — Volcanos, Makhno author lamps.
On the fireplace, which is located on the indoor terrace of the house, hangs decor from the ceramic workshop of our studio. Very soon, this figure will appear in the new collection of the Makhno Product brand.
From “her” bedroom, dressing room, and bathroom, you can easily deduce what her favourite colour is. While working on these areas of the project, our artists were drowning in the pink glaze. After all, there are original tiles, light in each zone, and even a washbasin — all of our design and production. Above the bed, the Kvitka lamp is blooming. We believe that this model brings happiness and harmony to the owners of the space. The corrugated glass of the shower cabin was chosen until the gradient became perfect. Every detail is important.
Before the final edition, each item is produced in a trial version, which must be approved by the designer of the space. So that the implementation had an exact correspondence with the visualizations that the customer liked. Author’s ceramic tile Flapjack, lamps Vulyk, Makivka Ice, and a custom-made washbasin — all from @makhno_product.
By the way, all the bathrooms of this project have Makhno sinks. This is a new branch of our product design development. We are currently creating custom versions for our customers’ projects, but will soon release a collection for individual sales.
We love Mureli House because it’s home to so many of our author items. Here the owners love contemporary Ukrainian style, and authenticity and appreciate art. May mureli please this house both in summer and winter.

