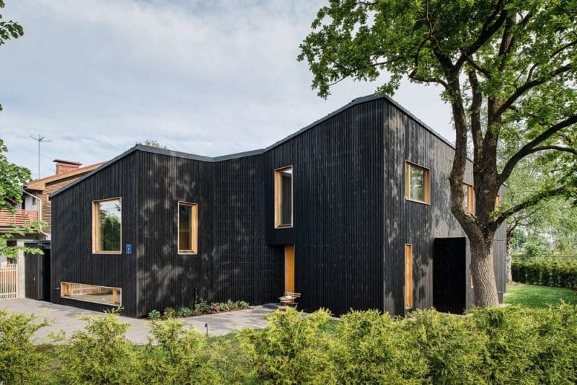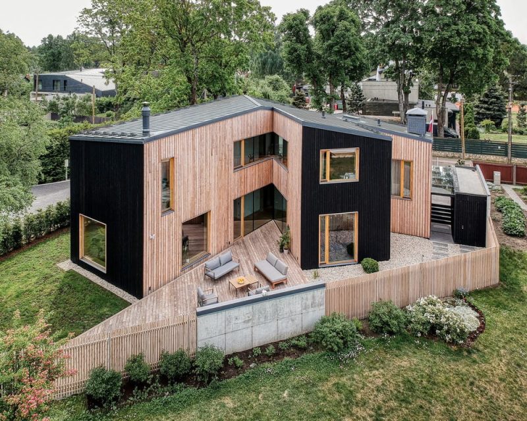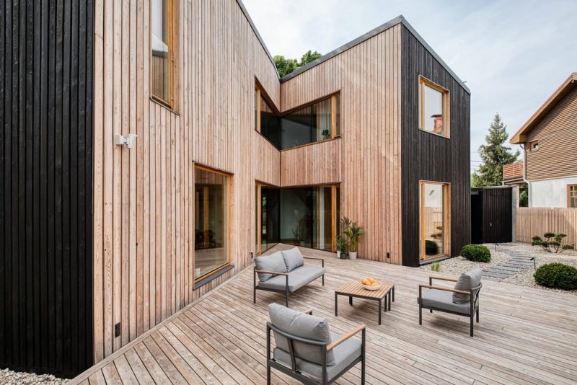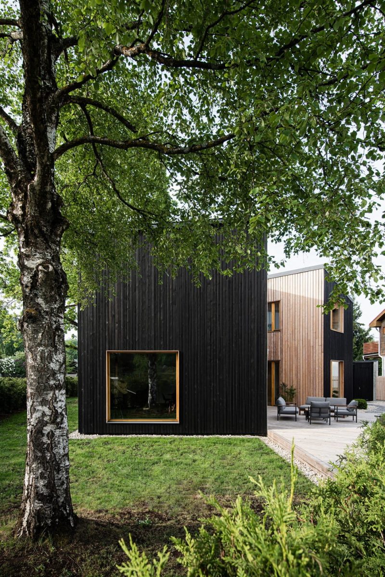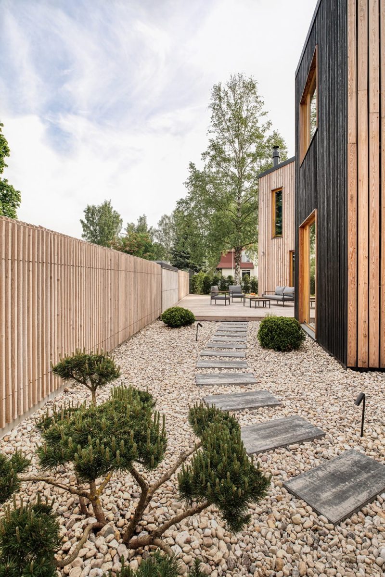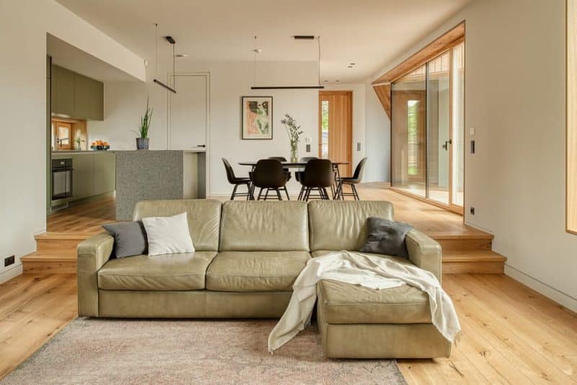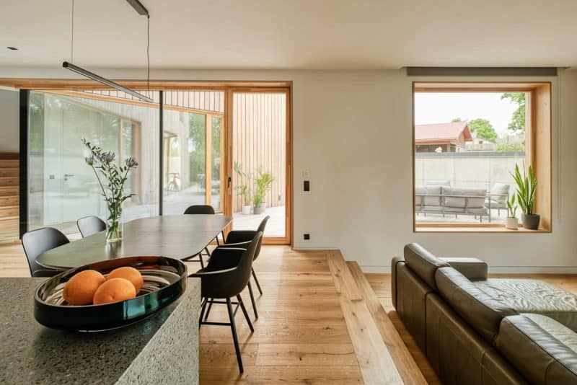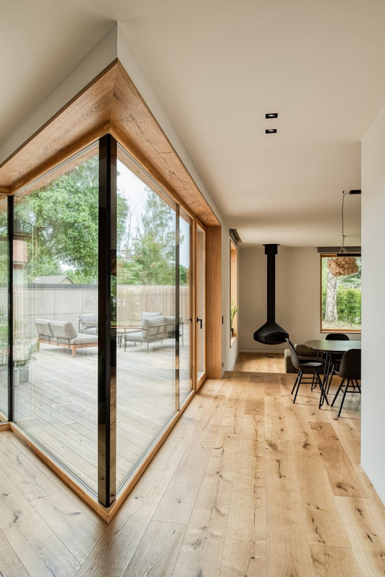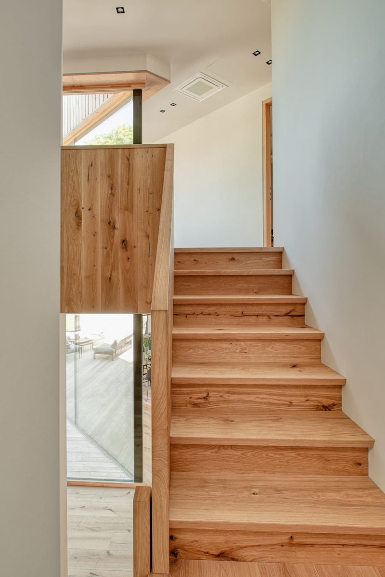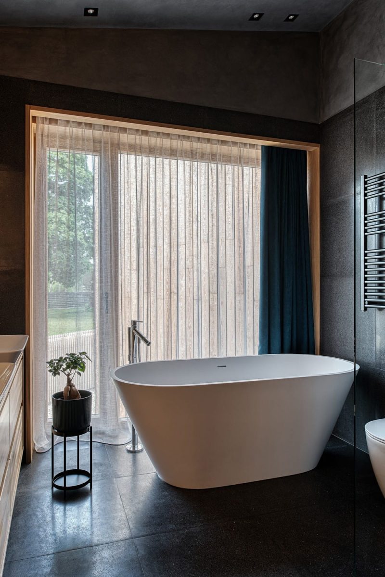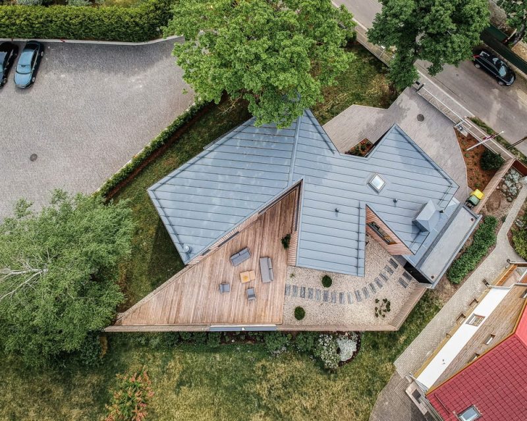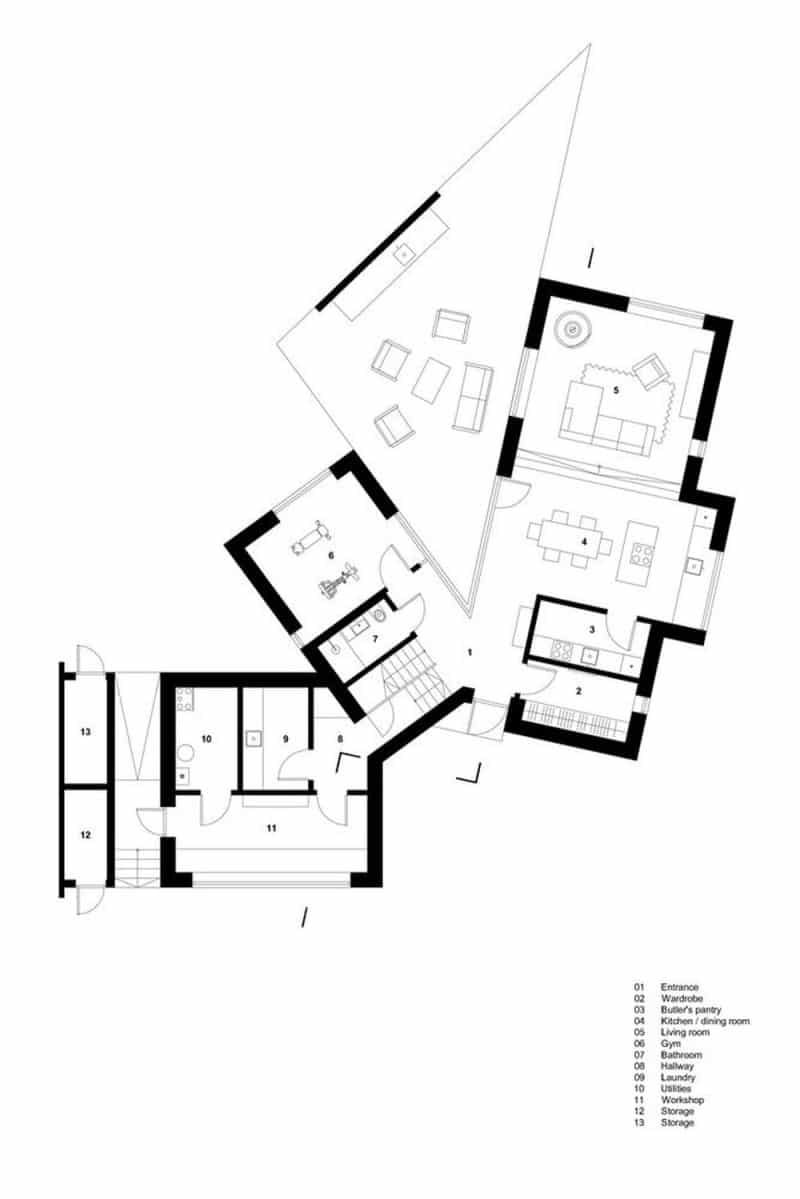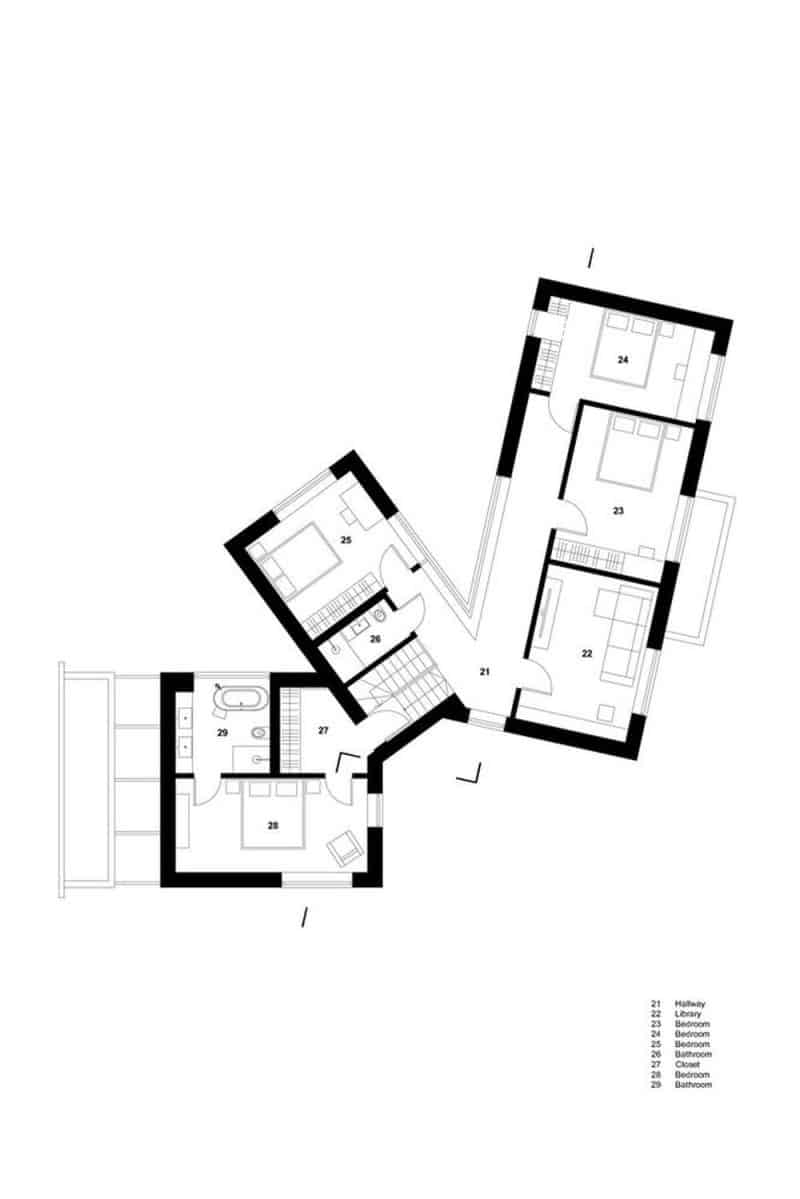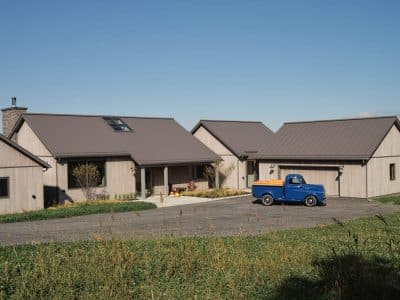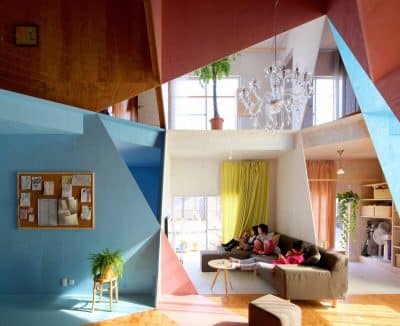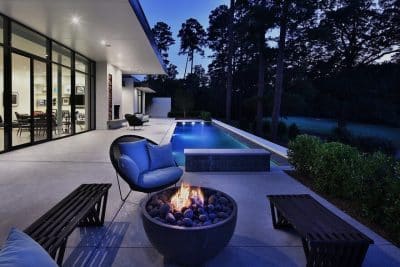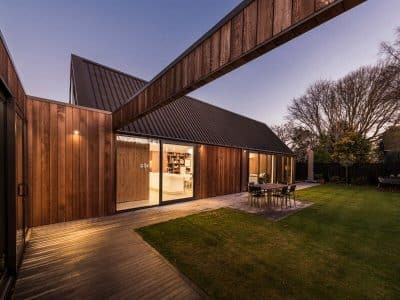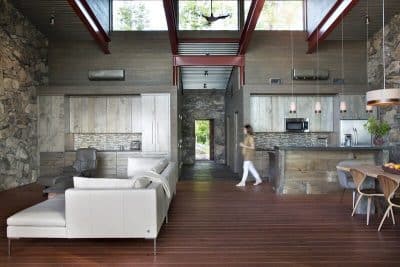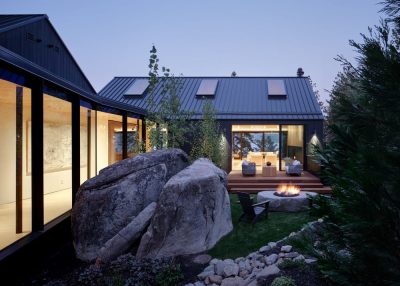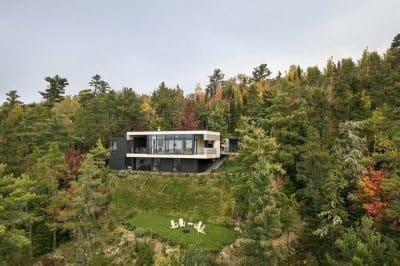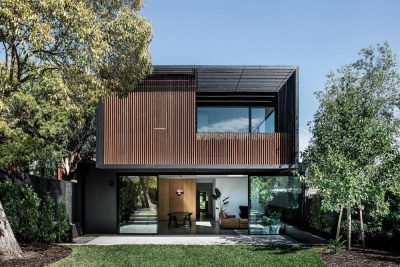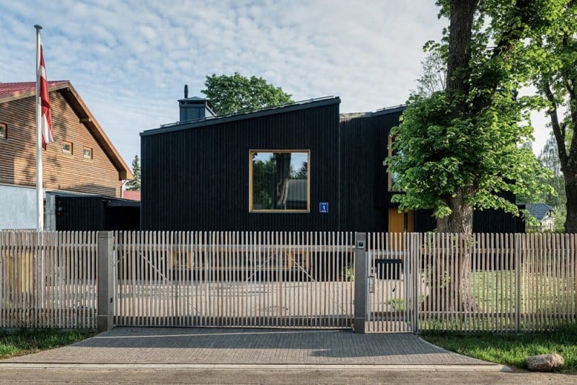
Project: MW Family House
Architecture: Space In
Lead Architect: Normunds Kagainis
Architects Team: Mikus Hercs, Matiss Steinerts
Location: Riga, Latvia
Area: 240 m2
Year: 2023
Photo Credits: Ingus Bajārs
Nestled in a dense neighborhood of Riga, MW Family House by Space In spans 240 m² (about 2,600 ft²), turning a small and oddly shaped 600 m² (approximately 7,000 ft²) plot into a deliberate, cozy realm. It shelters a couple, three children, and their dog—along with countless passions—all under one roof. The design subtly echoes Latvia’s dual nature: typically reserved and private, yet quietly inviting when the moment is right.
Harmony in Form and Function
From the outside, the house appears as three simple volumes, unified under a double-pitched roof that is visible only from an aerial view. This geometry emerges from the skewed boundaries of the plot, guiding the layout while ensuring every interior space retains a sense of order. Consequently, costs remain in check, and comfort never suffers. Although the exterior reveals a reserved face to the street, it gently opens once you step inside—like discovering a well-kept secret hidden behind a calm facade.
Heart of the Home: A Triangular Terrace
At the center of the floor plan, a triangular terrace—framed by a striking 8-meter (about 26-foot) V-shaped window—bridges the indoors and outdoors. This terrace extends from the living room, drawing the surrounding environment into daily life. Given Latvia’s long, snowy winters, such a seamless connection between living spaces and the outside world is more than just aesthetic flair—it provides a profound sense of solace. Family members can immerse themselves in the quiet drama of falling snow while staying comfortably warm by the fire.
A Celebration of Wood Culture
Material choices reinforce the link to Latvia’s wood heritage. The house’s timber frame and charred wood planks not only underscore sustainability but also offer durability at a reasonable cost. Meticulous detailing and robust insulation equip the home to achieve an almost passive-level performance, meaning it stays energy-efficient and comfortable throughout each season. As a result, the house requires minimal upkeep, which proves that efficiency and simplicity can coexist with a refined, modern look.
A Quiet Yet Attentive Companion
Beneath its understated exterior, MW Family House by Space In caters to its owners’ needs with an ease that verges on intuitive. The thick insulation and strong air-tightness ensure the interior remains pleasantly temperate, even when Baltic winds howl outside. At the same time, the house never intrudes on everyday life—it is always there to provide comfort, but it gracefully stays in the background. Its minimalism resonates with Latvia’s architectural tradition, yet its design choices carry it into fresh territory.
Redefining Baltic Architecture
In a culture where deep winters and subtle hospitality intertwine, MW Family House shows how contemporary Baltic architecture can be both pragmatic and uplifting. It protects privacy while fostering small moments of connection, from lively family gatherings to quiet evenings under a blanket of snow. By highlighting the enduring qualities of wood, insulation, and precise craftsmanship, the home underscores what forward-thinking design in Latvia might look like—authentic, gracious, and eminently livable.
