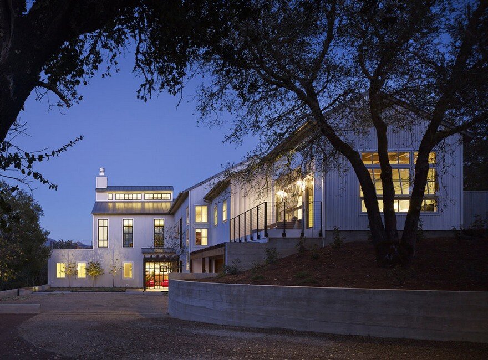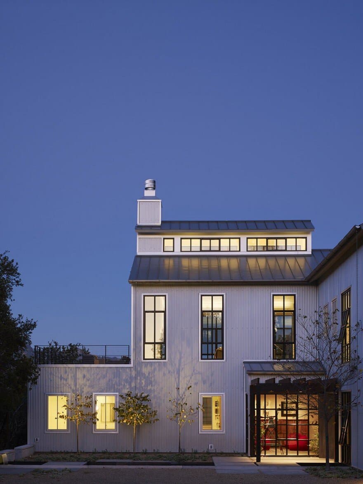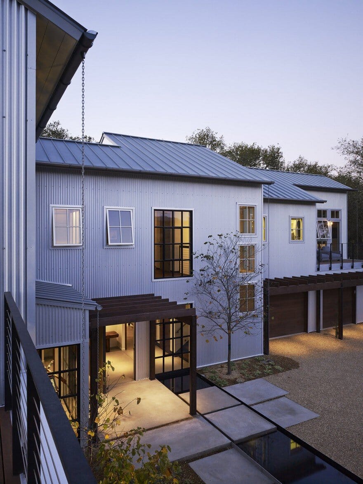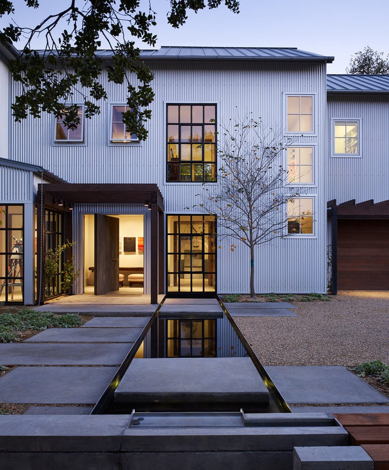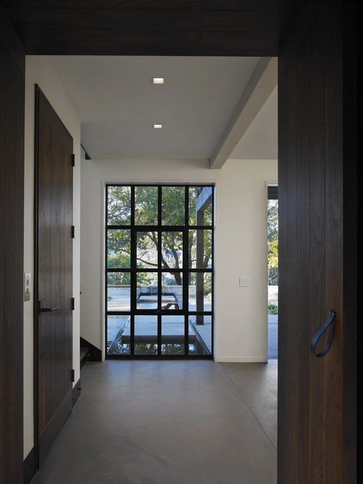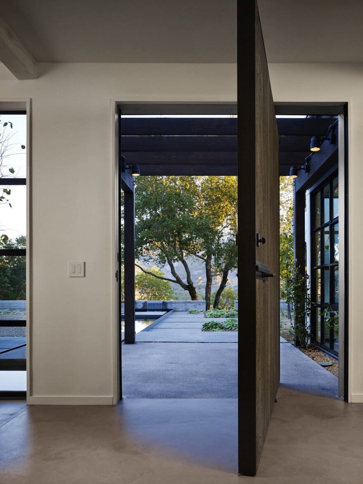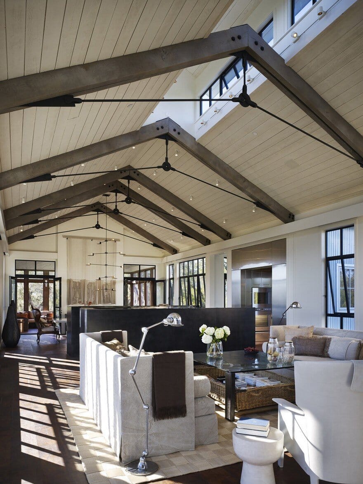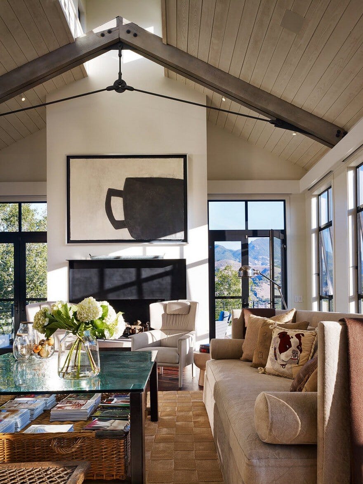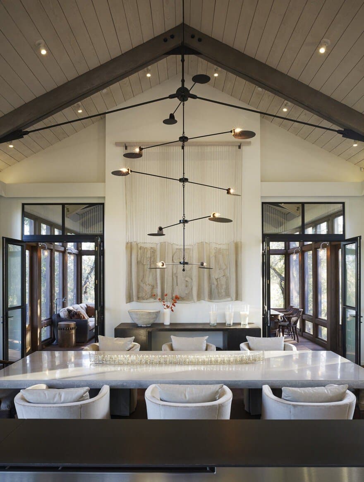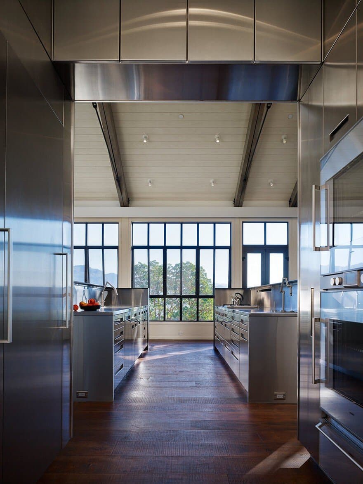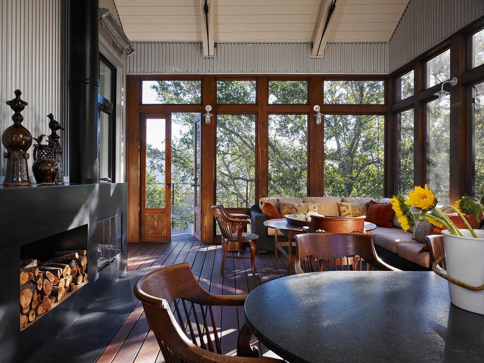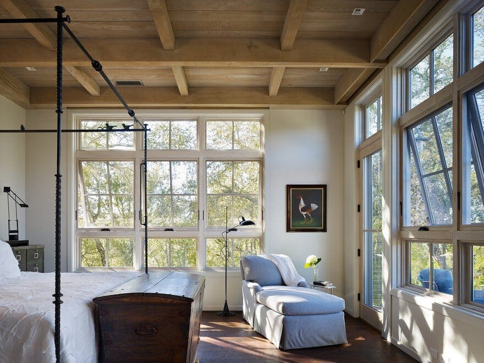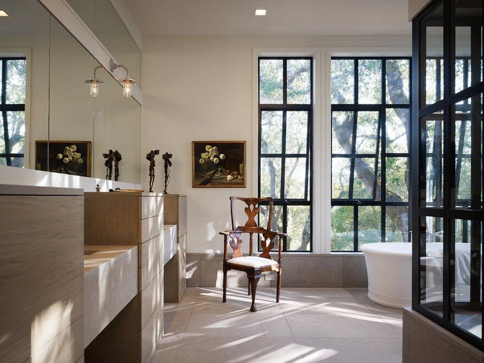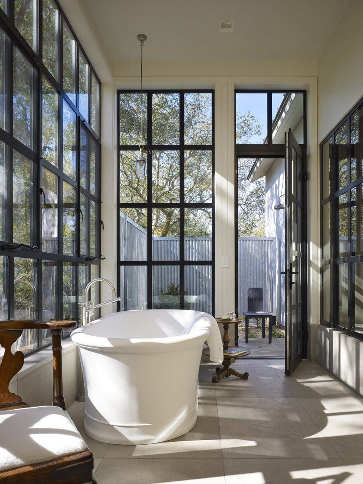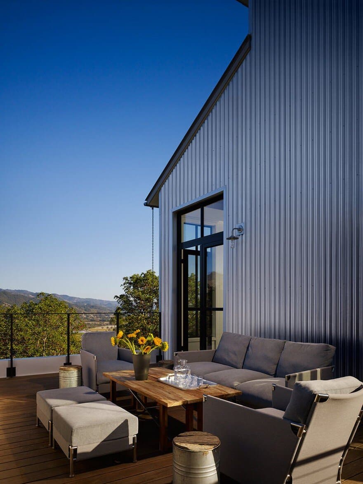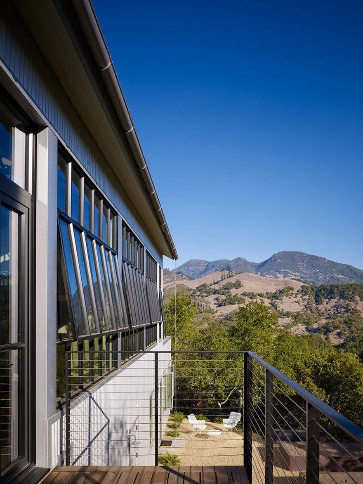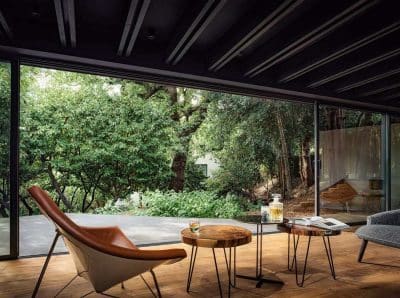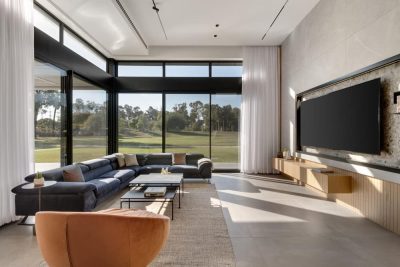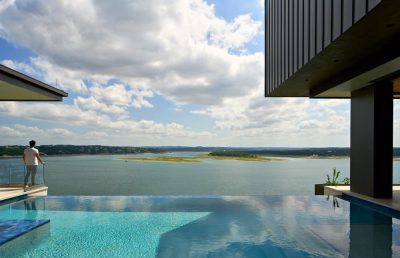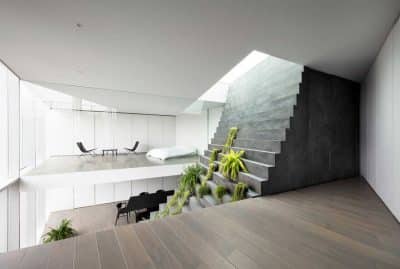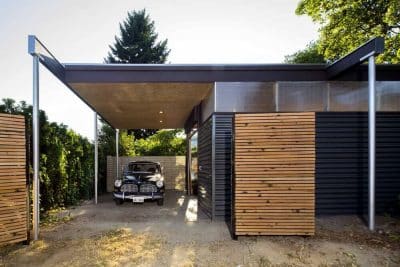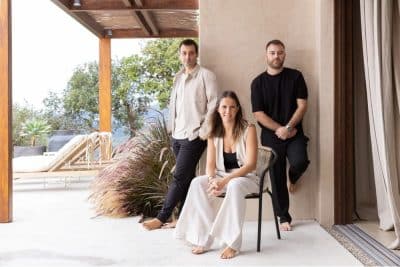Architects: Kathryn Quinn Architects
Project: Napa Valley House
Location: Calistoga, California, United States
Photography: Hall + Merrick Photographers
Text by Kathryn Quinn Architects
The 32 acre wooded hill site, which rises up at the north end of Napa Valley, had an existing road improvement up to a groomed plateau just below the hill top. The site development strategy was to incorporate the existing building pad to avoid further disturbance to the mature plant materials and existing grades, to take advantage of the natural contours on the top of the hill for part of the upper story and to address and control the powerful south and west sun patterns, while taking full advantage of unparalleled vistas. These site forces quickly revealed the optimum sustainable design and layout of the house program and hierarchy of massing.
The historical context of the area was one of mining, logging and farming. A vocabulary of industrial vernacular was an appropriate reference for the use of sustainable exterior siding and roofing materials, with a High Solar Reflective Index, and building forms that would lend themselves to passive ventilation, relieving heat by cross-ventilation and through a motorized clerestory in a roof monitor. These forms are added, as if built over Time, with window style/type changes and massing variations per function and spatial hierarchy.
The building materials played a large role in creating an industrial feel for the house, consisting of wood and steel trusses, concrete, and galvanized steel. The metal reinforces the idea that this is the type of building one would have historically found on this site. Typically, additions to a building occur after a large span of time, during which products and product styles would change with the years. To achieve that look, the building is designed with two different windows – black aluminum and clear anodized aluminum.
The interior furnishings consist of mostly contemporary items to complement the house, providing a contrast to the owner’s existing antiques that bring history to all the rooms. The Napa Valley house was completed in 2013 and stands as a seamless transition between the old and the new.

