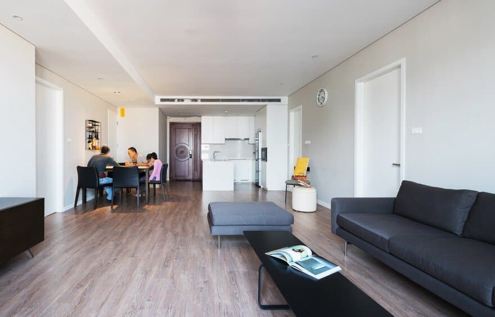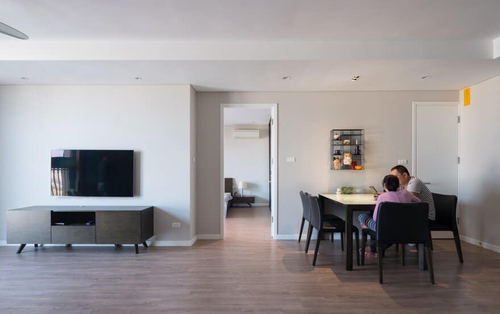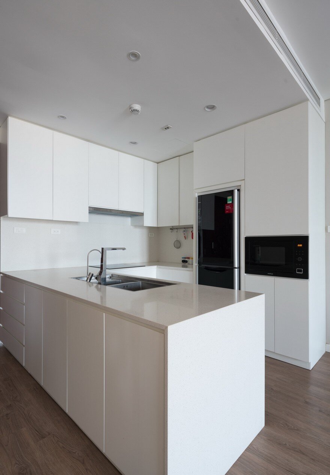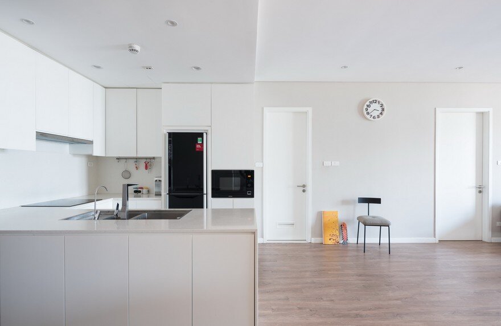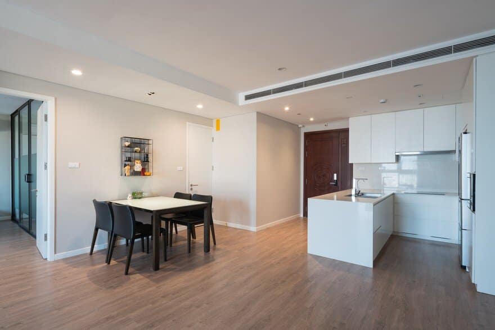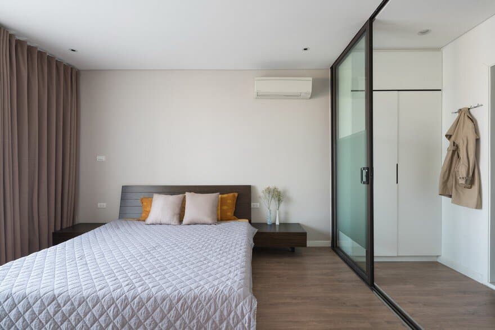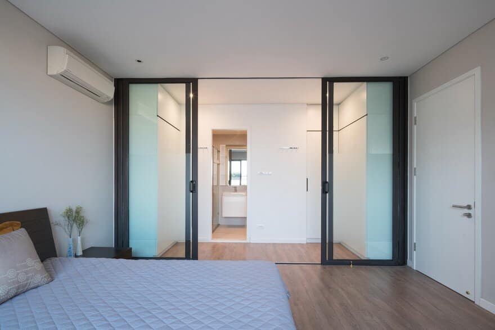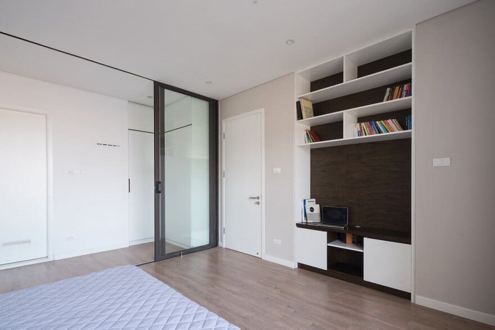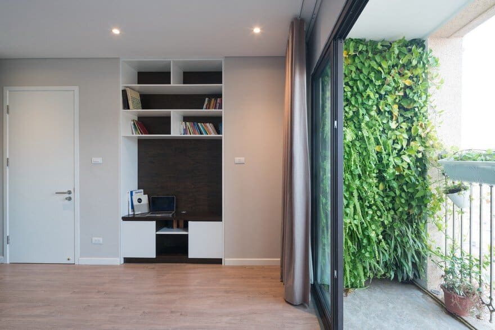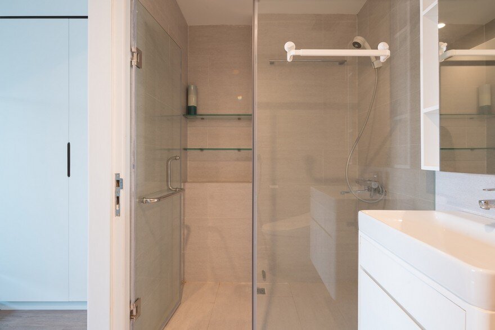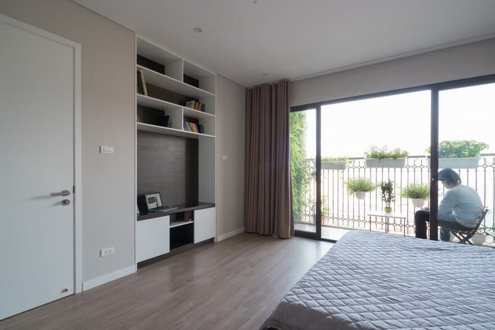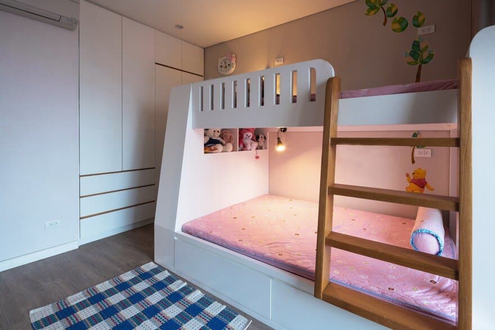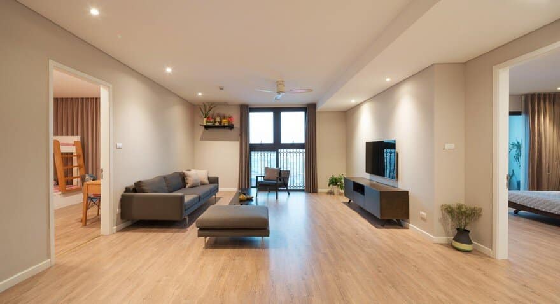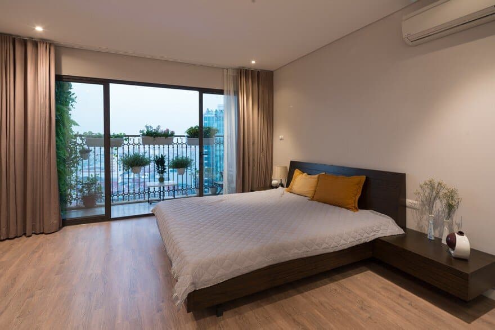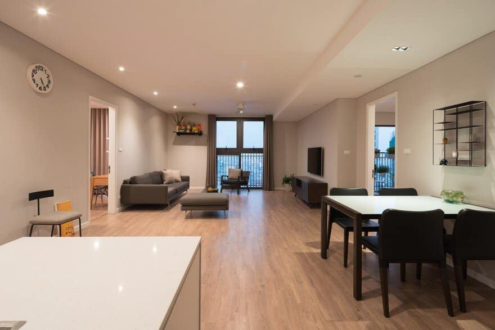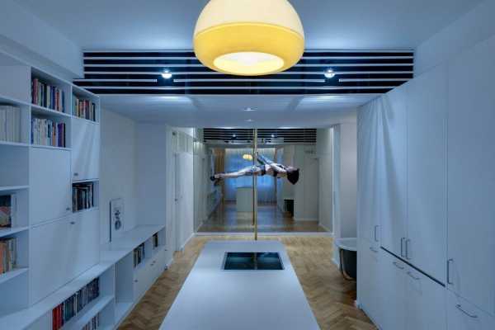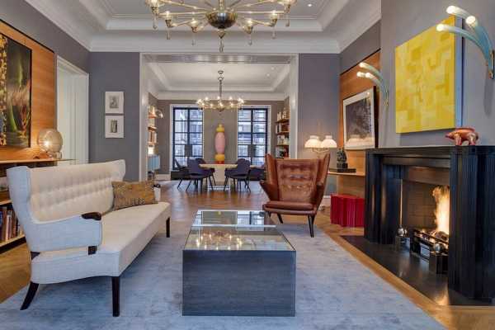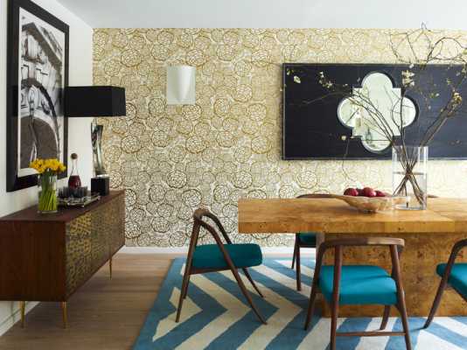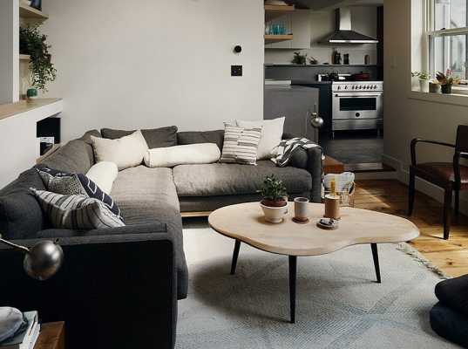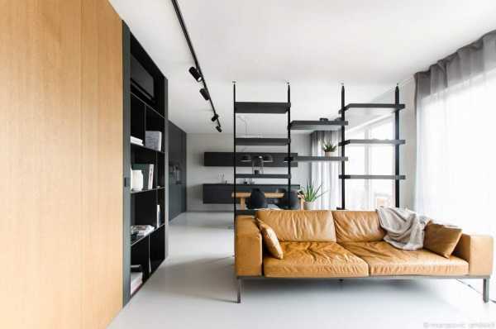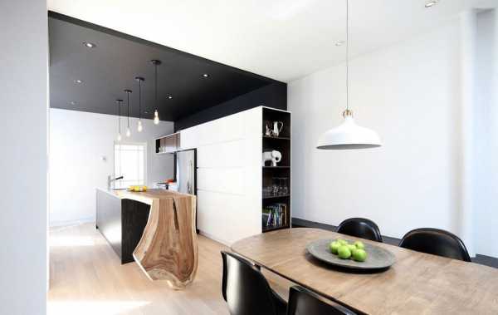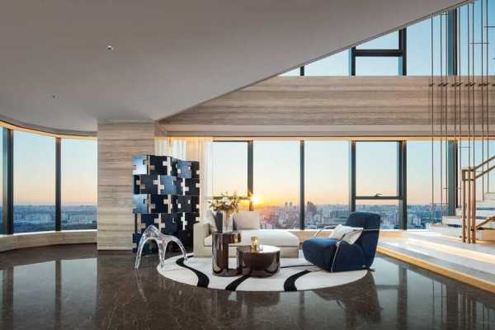Architects: Flat6
Project: Minimalist Two Bedroom Apartment
Architect in Charge: Nguyen Ba Dung
Location: Hanoi, Vietnam
Area: 103m2
Project Year 2017
Photographs: Trieu Chien
Description by architect: When we agreed to design this two-bedroom apartment, the apartment was not finished, the walls were not built but the space has been fixed. The location of equipment in the toilet and the kitchen has been waiting for the old design of the building.
We propose to adjust the apartment space in the direction of maximum open space with white color as the main. Prioritize light from the window and loggias so remove all the dividing walls in this direction. Furniture is also minimized for maximized space for living.

