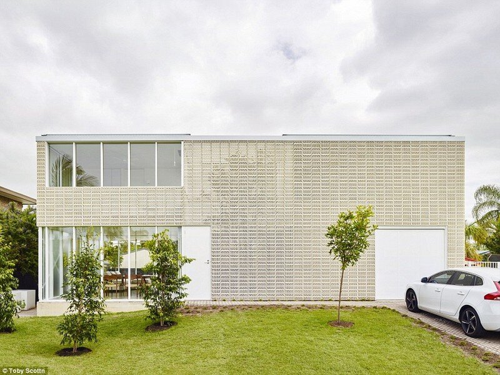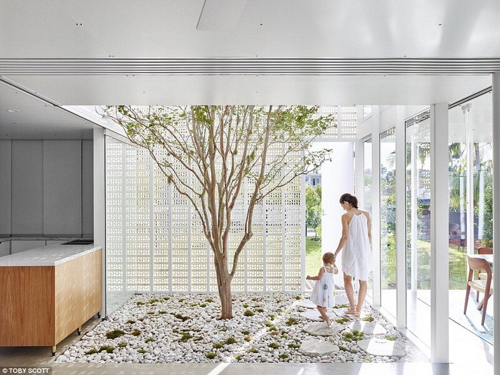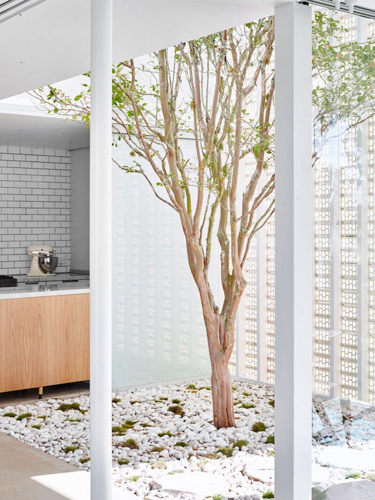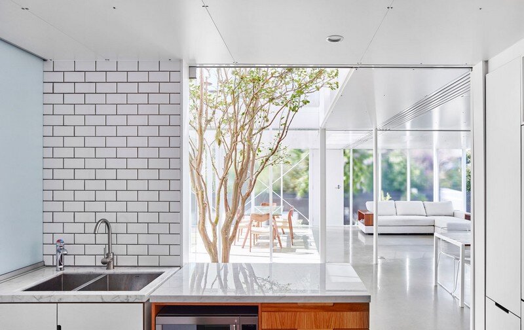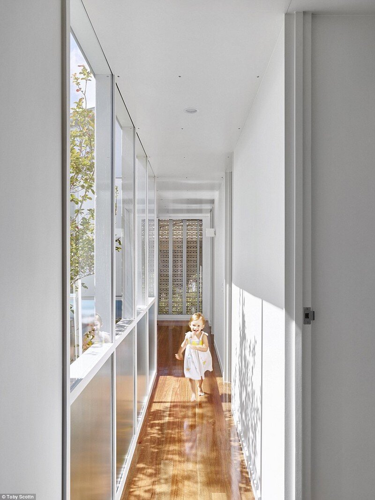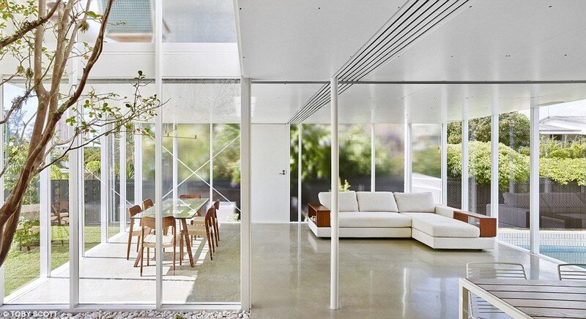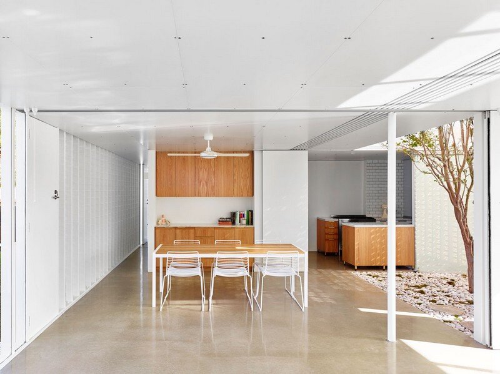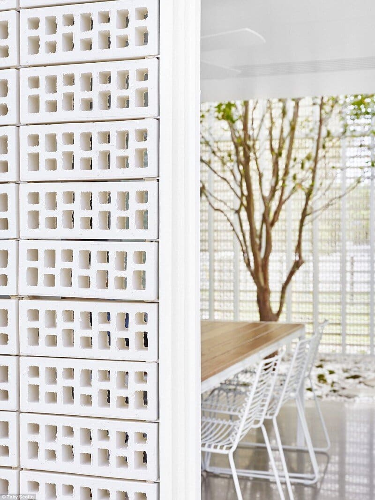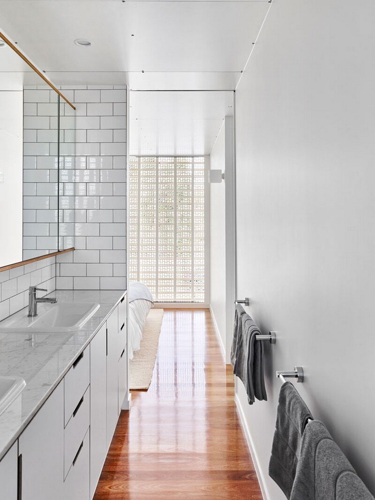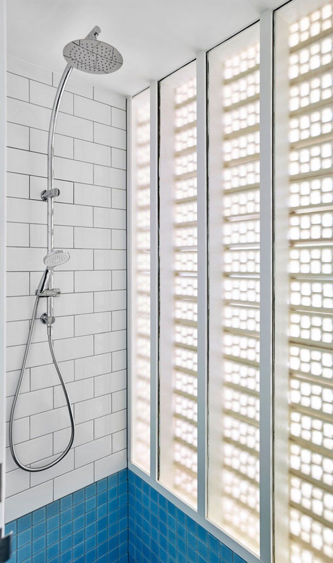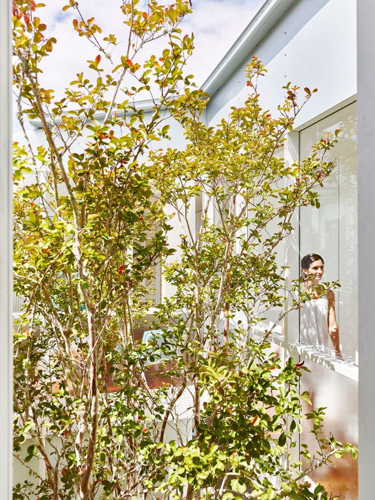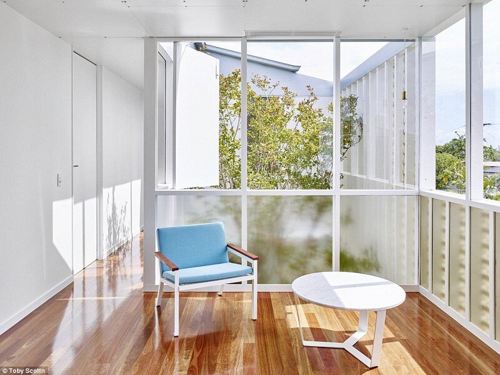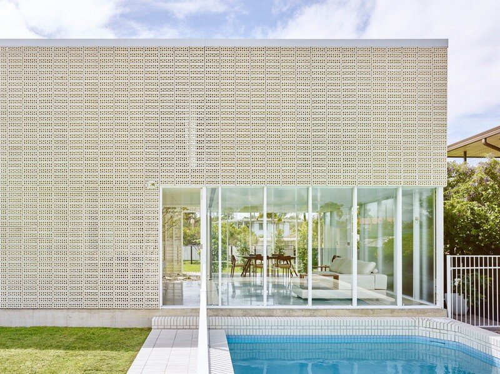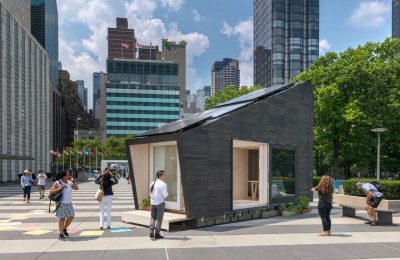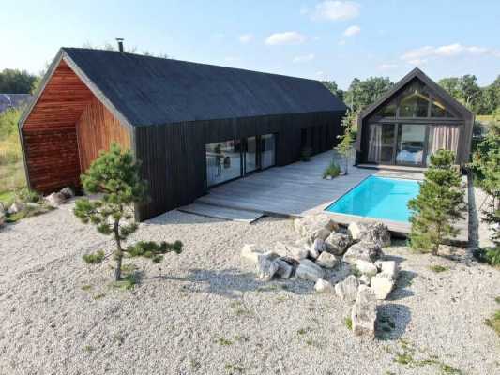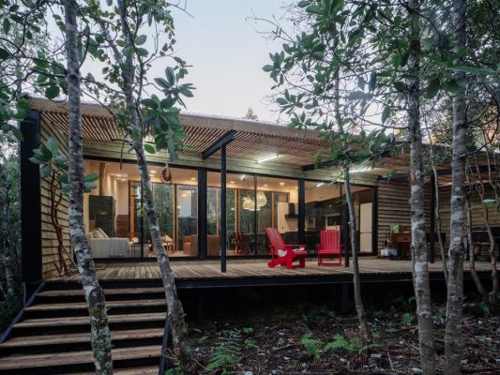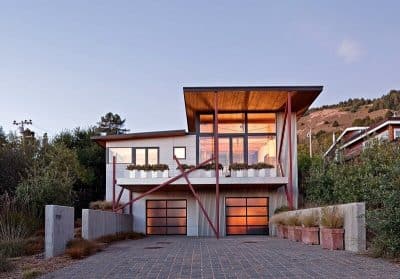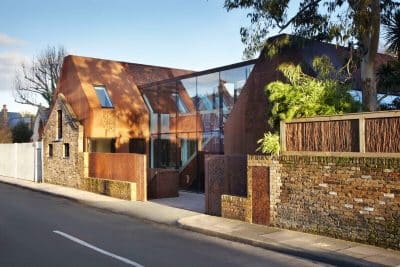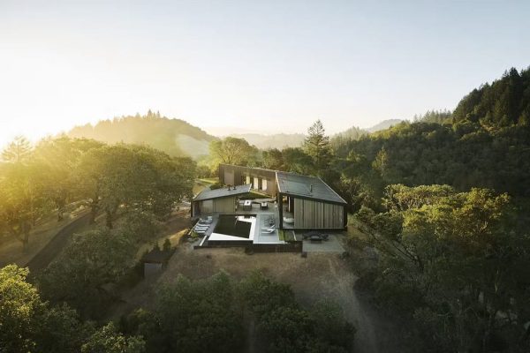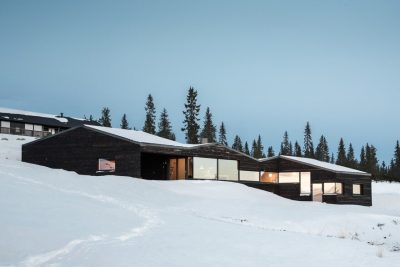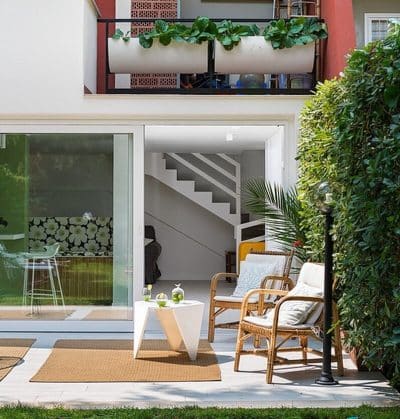A Queensland home paying homage to breezeblocks and the style of the 1960s. Naranga Avenue House uses an extruded Miro brick from Austral’s La Paloma range. The stunning white bricks are placed on edge to reveal the cores, making the holes – which are usually hidden – the centrepiece of the design. The bricks create a veil for the house, diffusing the activities within and bathing the house in cool, dappled light…
The Naranga Avenue House project is the winner in 2016 – Houses Australian Awards – Category: New House under 200m2
Jury Citation: Naranga Avenue House by James Russell Architect stood out clear of the pack in the New House under 200 m2 category. The project has a sublime, ephemeral quality with a simple skin of delicate breezeblocks – a close collaboration between architect and engineer to make the modular timber frame and skin work with minimal steel.
This clear idea for shelter provides occupants with protection that shields the sun, lets breezes through the dwelling and mitigates the wet weather (turning heavy rain into a light mist) while also providing for essential privacy and security in the eclectic Florida Gardens 1960s canal estate siting.
The focus for the project then becomes the internal courtyard gardens, a transitional series of spaces that celebrates a democratic freedom in the plan – connecting and placing you in conversation with country, like a small village between forest and pool.
Architects: James Russell Architect
Project: Naranga Avenue House
Location: Naranga Ave, Broadbeach Waters, Australia
Area: 180 sqm
Photographs: Toby Scott
Thank you for reading this article!

