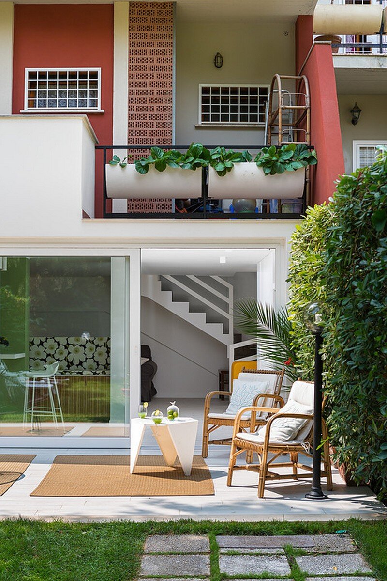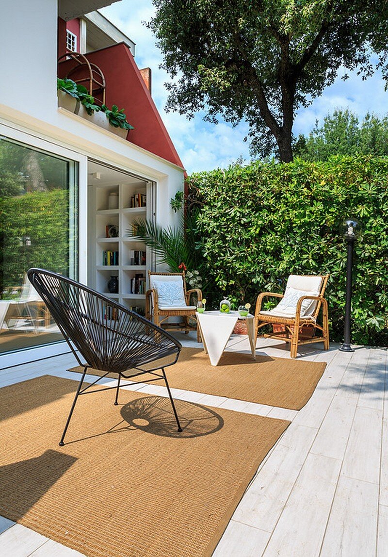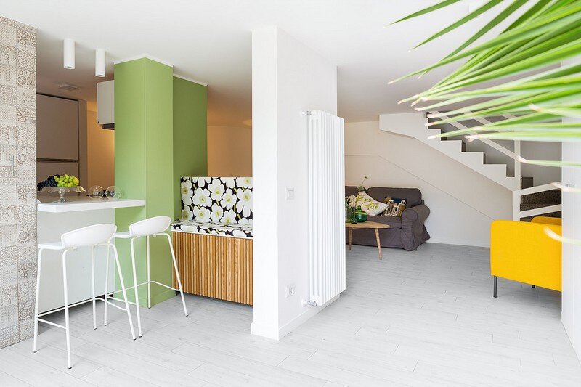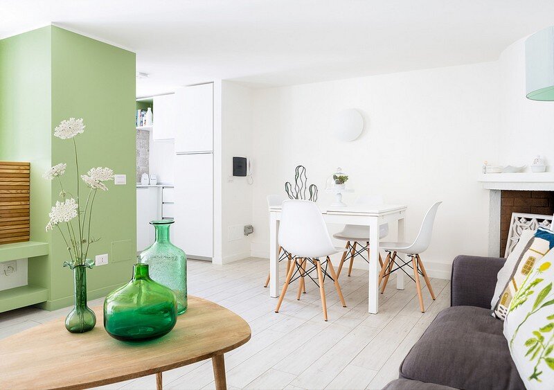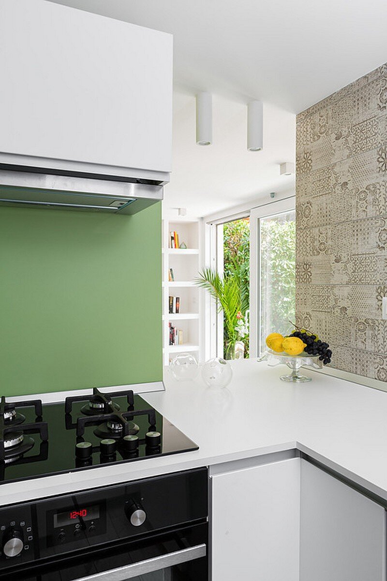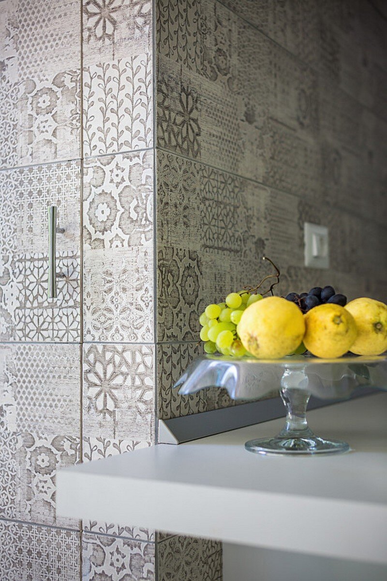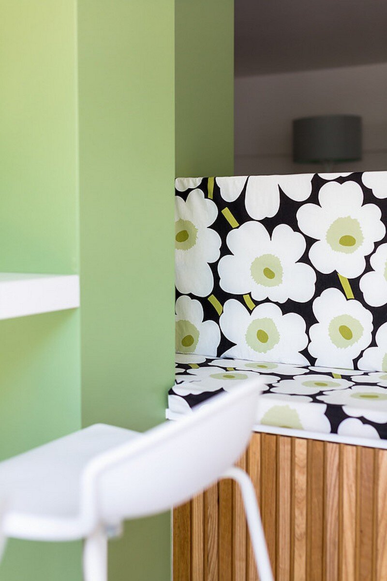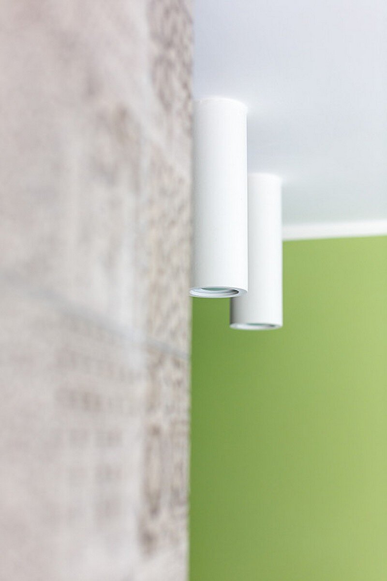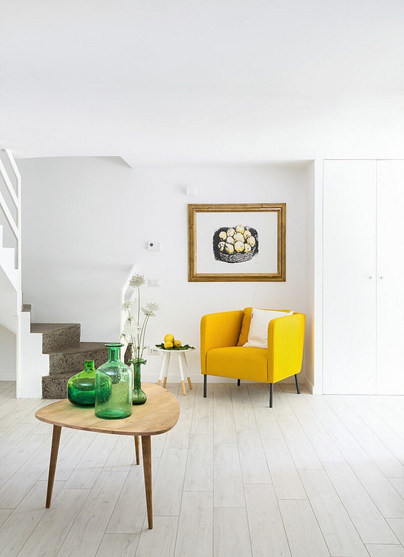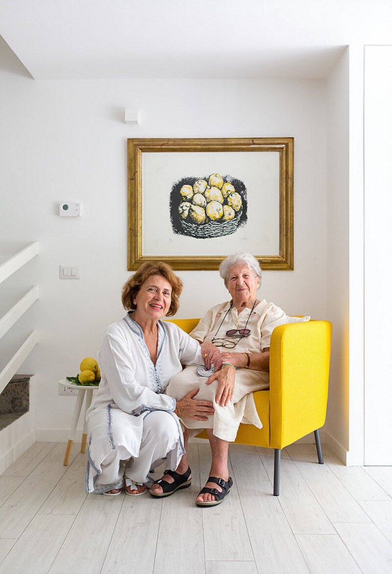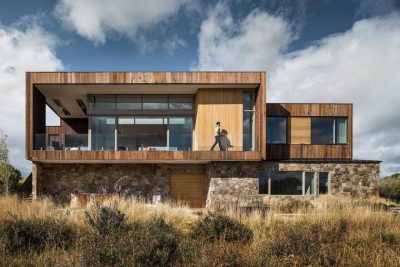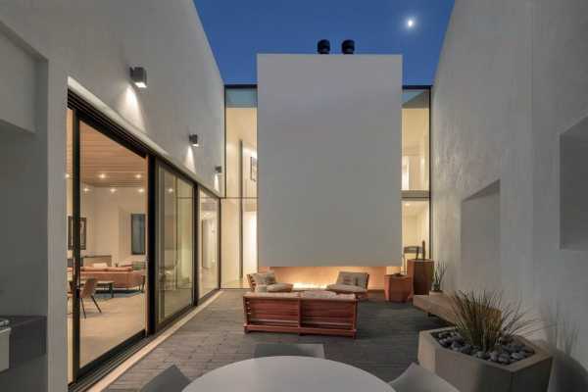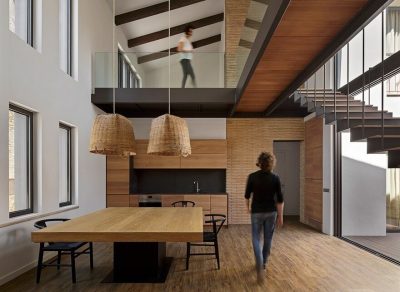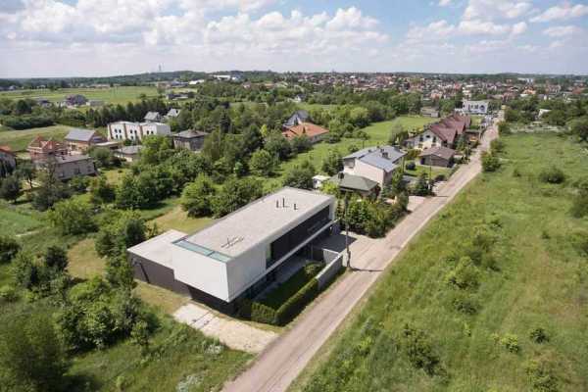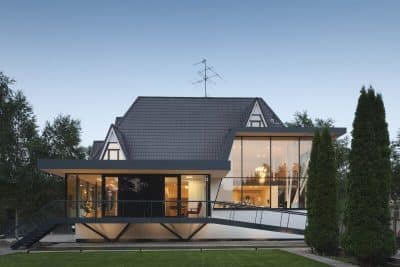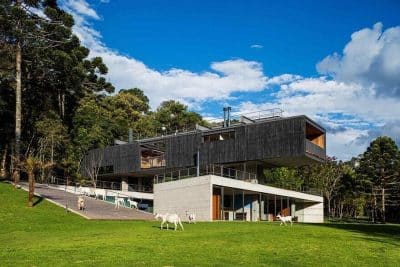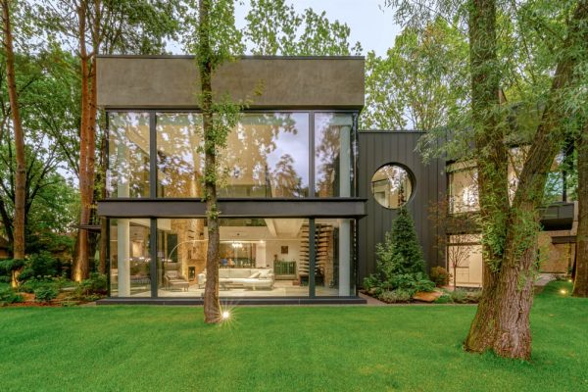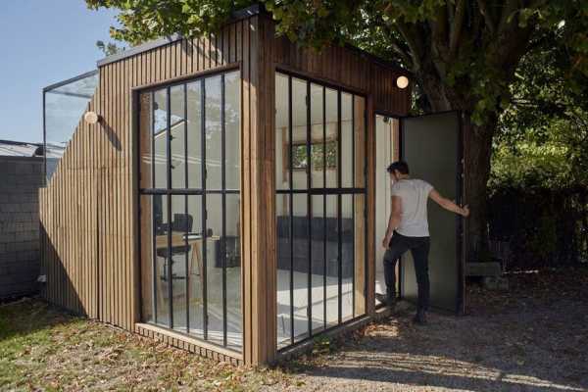This 71 sqm summer retreat was completet in 2015 by italian designer Maurizio Giovannoni. En Plein Air is the story of a summer home on the coast of the Region of Lazio: Silvana, stylish, eclectic, wanted a radical redesign of the spring and summer abode where she retreats with her family.
The original structure featured few windows, an unfriendly living space, and too much artificial light. The only choice was to tear down a wall, thus making way for one large sliding glass panel that allows for bright, natural light and a continuum between indoors and out. Absolute white was chosen as the dominant color, accompanied by tones of green and minimal furniture, besides a flush of armoires where needed. Minimalist wild flowers and daisies discretely decorate textiles and vases, while a cactus lovingly stands out as the ultimate conversation piece.
The client expressed her desire for an open, light, “green” space where she could read, work and cook feeling as if she were in her garden. Indeed, house and garden blend into one, as though one is in the open air: en plein aire!
Architecture: Maurizio Giovannoni
Project: En Plein Air House – Silvana’s summer house
Location: Lazio, Italy
Area: 51 sqm + patio 21 sqm
Photography: Mikko Ala-Peijari
Thank you for reading this article!

