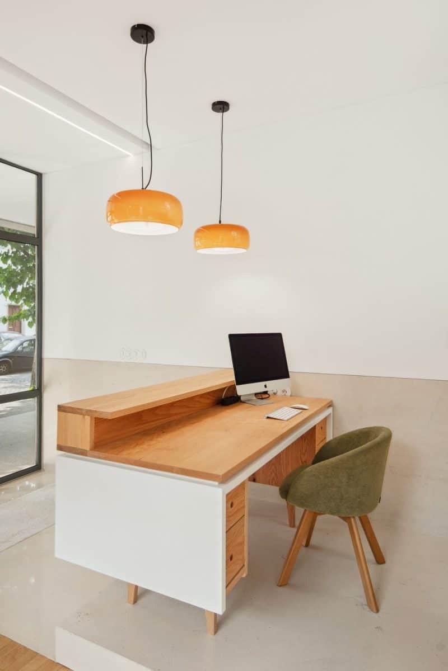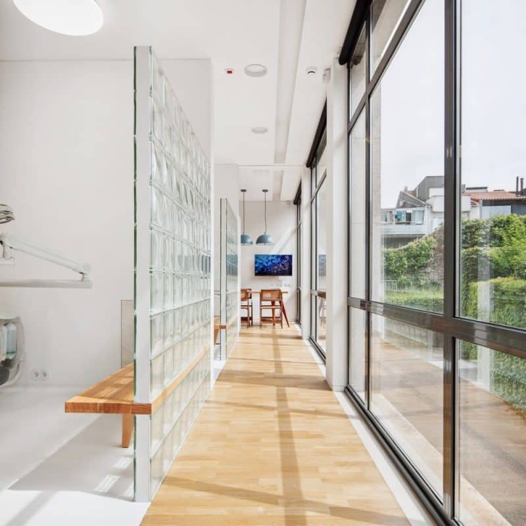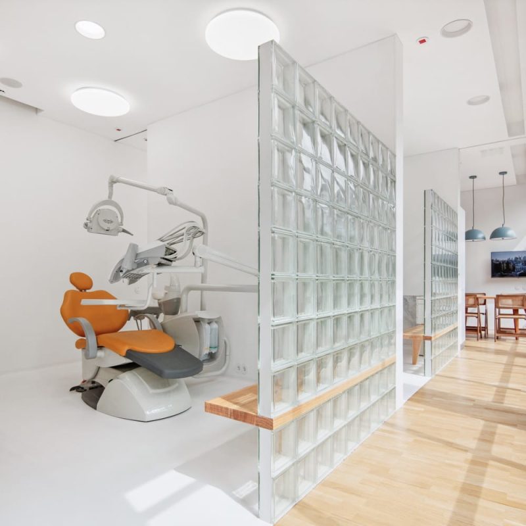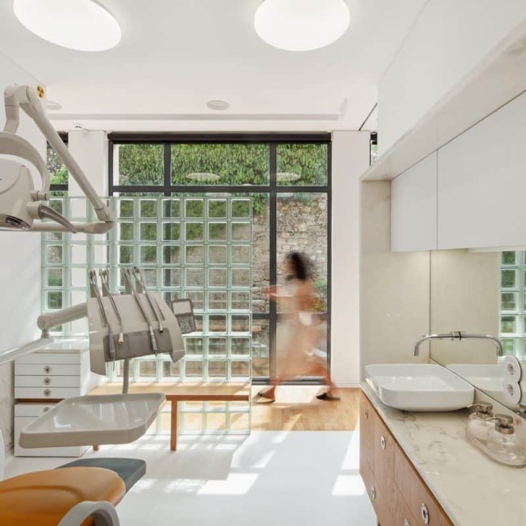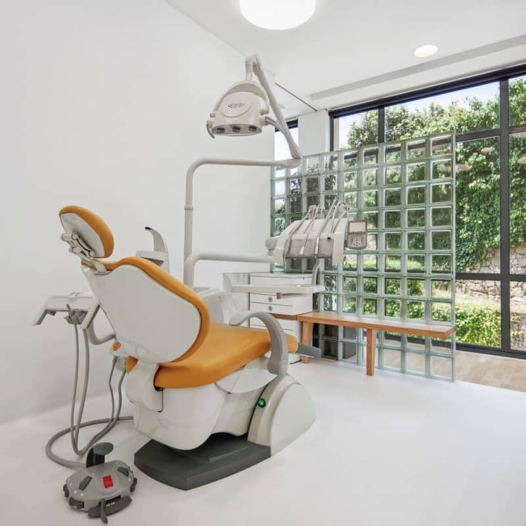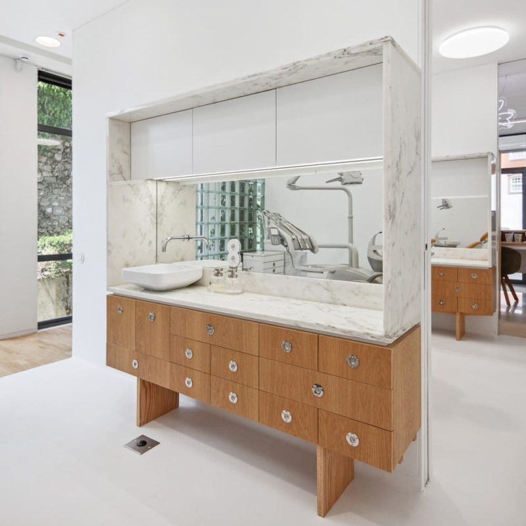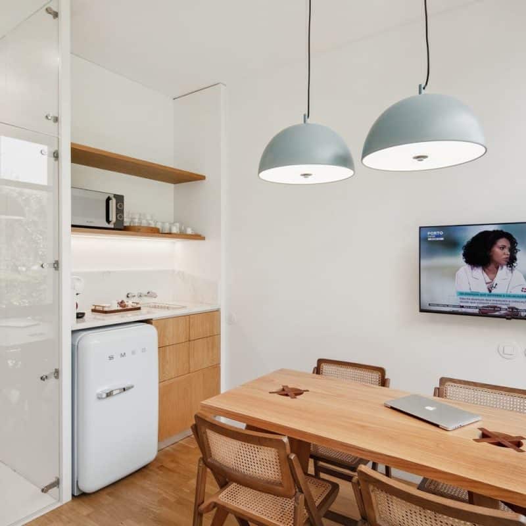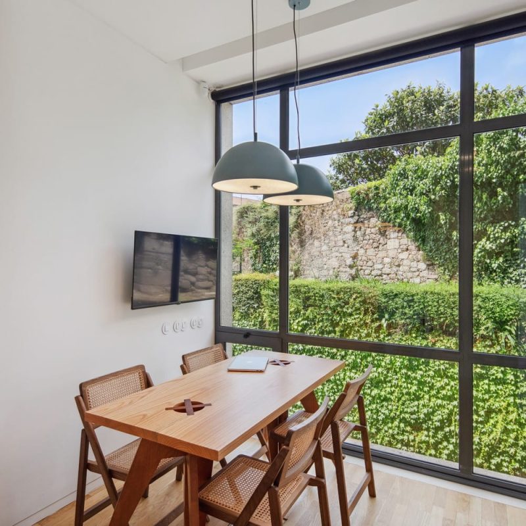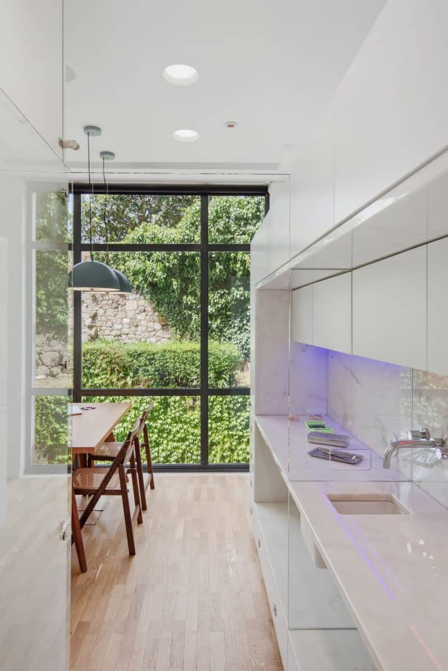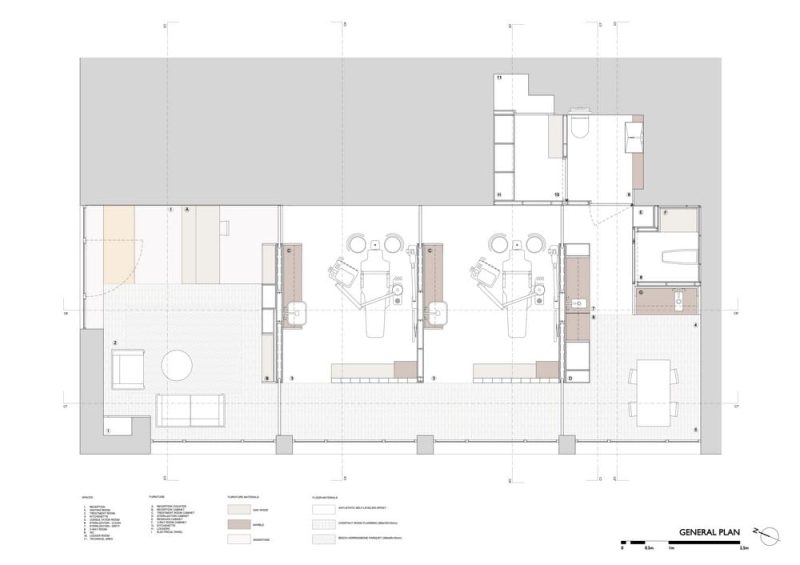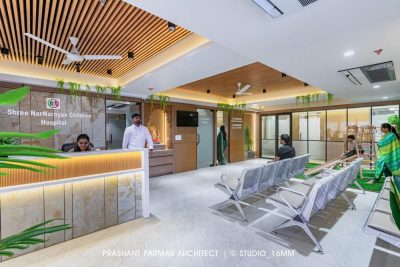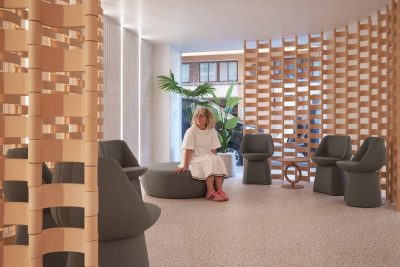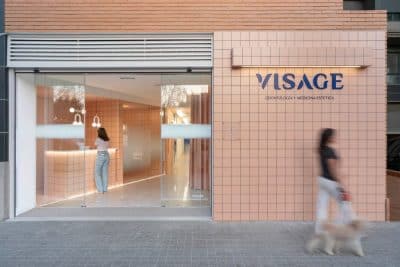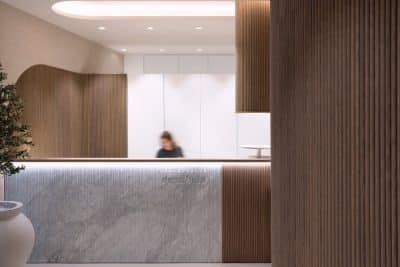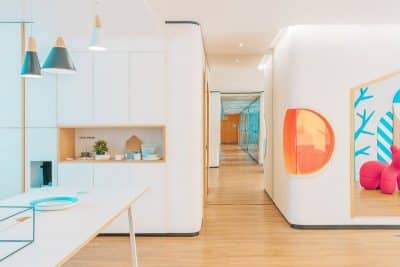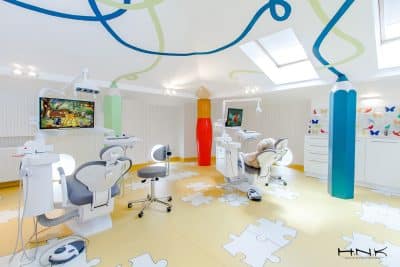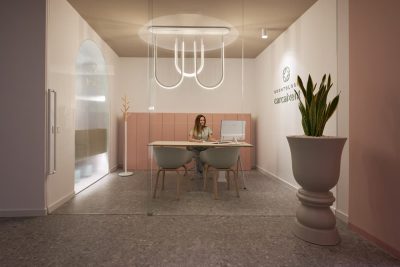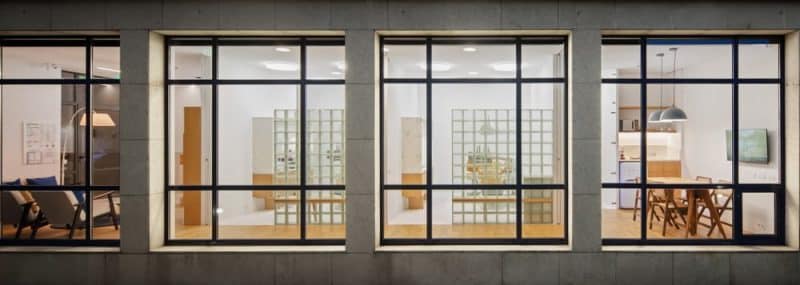
Project: Nery do Vale Clinic
Architecture: Tiago do Vale Arquitectos
Team: Tiago do Vale, Adriana Gomes, Clementina Silva, Paula Campos, Alara Çağla
Construction: Construbox L.da
Engineering: Eng.ª Eduarda Oliveira
Location: Braga, Portugal
Area: 70 m2
Year: 2025
Photo Credits: João Morgado
Nery do Vale Clinic redefines the traditional image of a healthcare space by merging precision with empathy. The project transforms a once sterile, cold dental facility into a warm and welcoming environment where design supports both medical function and emotional comfort.
From Sterile Corridor to Humanized Space
Originally, the clinic featured a blind corridor and overcrowded rooms with improvised layouts. Despite this, the site held a strong potential for natural connection with the outdoors. The redesign therefore focused on opening the space to light and greenery while balancing technical requirements—asepsis, disinfection, and ergonomics—with a softer, more domestic atmosphere.
Warm wood, natural textures, and gentle lighting now replace the impersonal white interiors. The result is a clinic that feels reassuring, not intimidating.
Light, Warmth, and Comfort
At the entrance, the reception area immediately sets the tone. Beech wood flooring, soft armchairs, and a writing desk–style counter create familiarity and ease. Subtle tones and warm lighting transform the waiting experience into one of calm anticipation rather than anxiety.
Circulation paths follow the light, guiding visitors along wood floors that connect to an old granite wall and a lush green setting outside. Between the corridor and treatment rooms, a wall of glass blocks filters daylight, softly linking interior and exterior spaces. Inside each room, the dental chair faces the garden, allowing patients to rest their gaze on nature instead of blank walls.
Function and Sensitivity in Balance
In the Nery do Vale Clinic, practicality never overshadows comfort. The furnishings adopt a domestic style while meeting all medical standards—anti-static flooring, washable surfaces, and shadow-free lighting ensure hygiene and precision. Warm light distinguishes common areas from clinical ones, creating a clear yet gentle rhythm throughout.
Two separate circulation routes—one for patients and another for staff—optimize movement and cleanliness. The sterilization area lies between them, enabling an efficient workflow while preserving spatial harmony.
A Place for Dialogue and Care
The consulting room reflects the clinic’s essence: a space for conversation as much as treatment. Timber finishes, soft colors, and informal furniture create an atmosphere of trust. A discreet kitchenette reinforces the sense of familiarity and human scale.
Ultimately, the Nery do Vale Clinic demonstrates that architecture can care as much as it cures. By integrating natural light, warm materials, and thoughtful proportions, the design restores empathy to medical space. It is a place where precision meets sensitivity, and where every detail contributes to healing—quietly, gracefully, and humanly.

