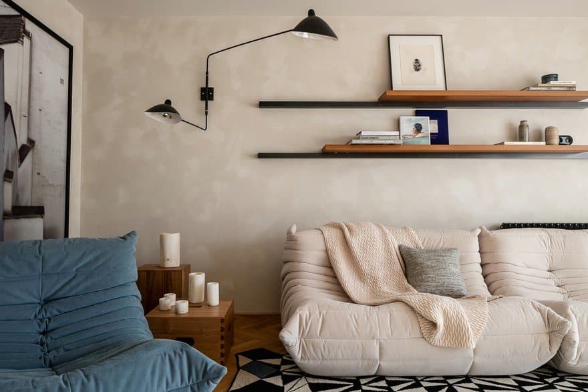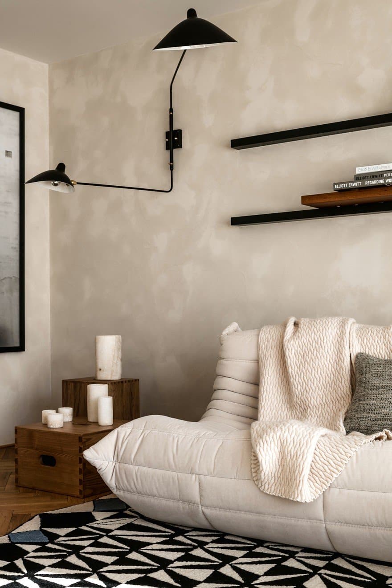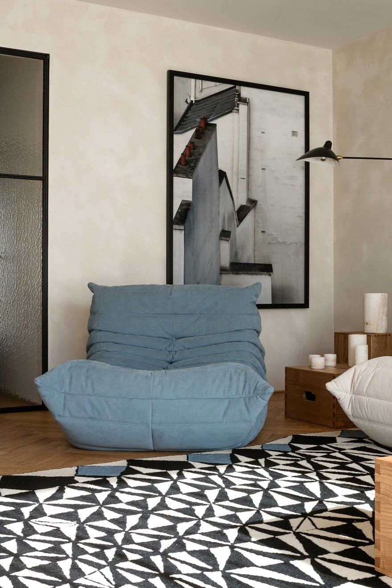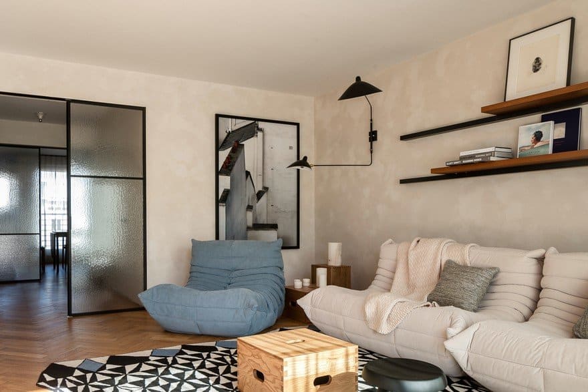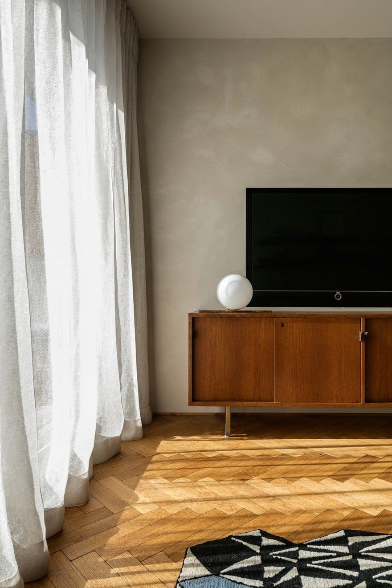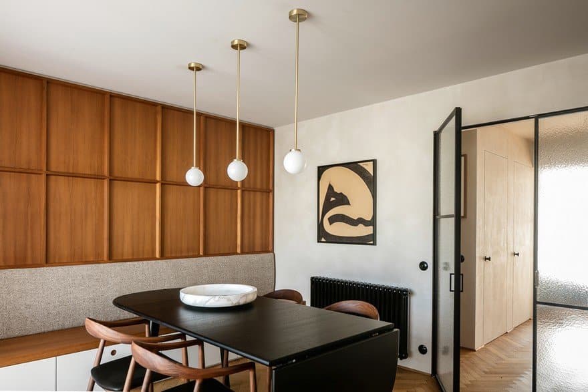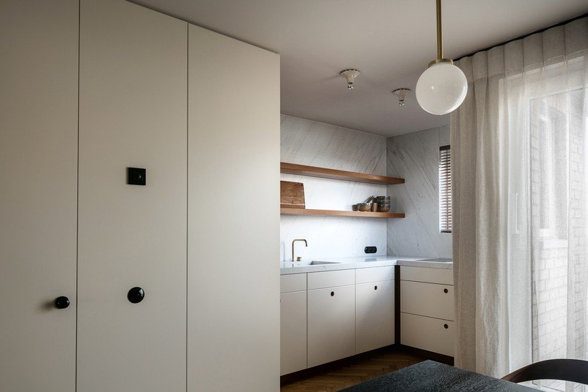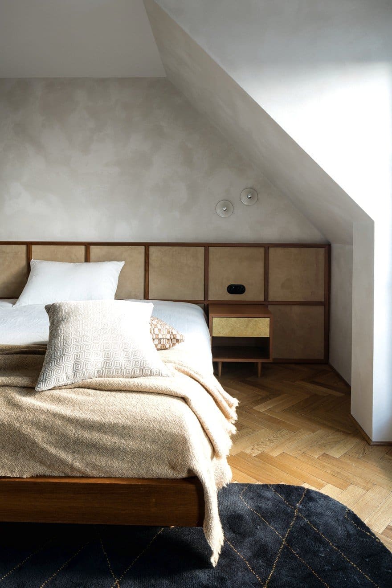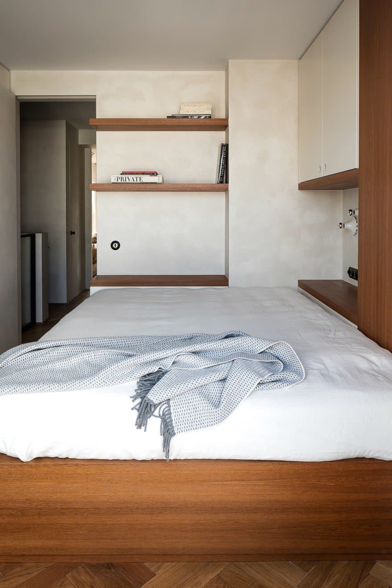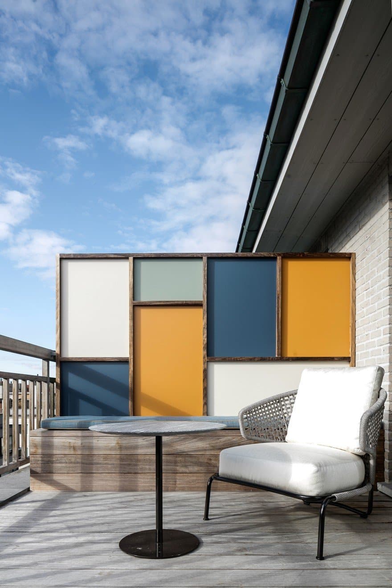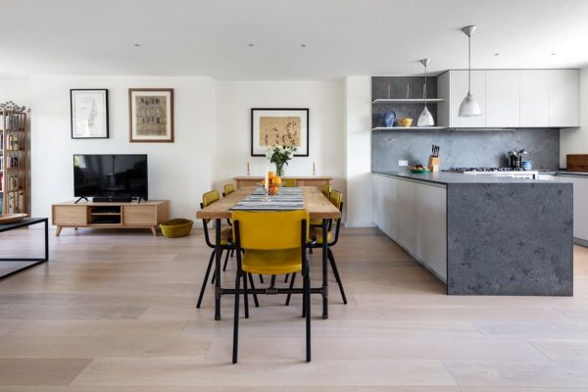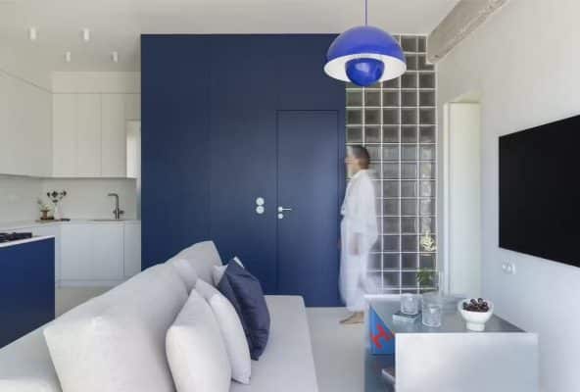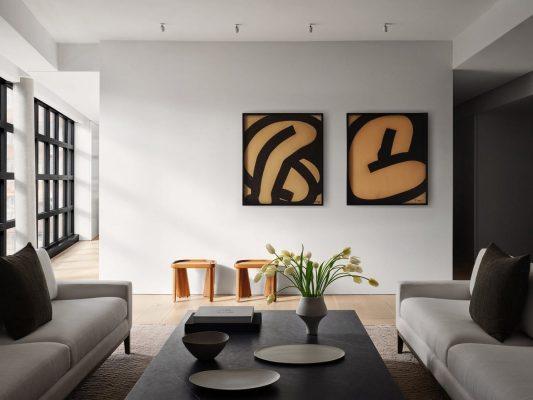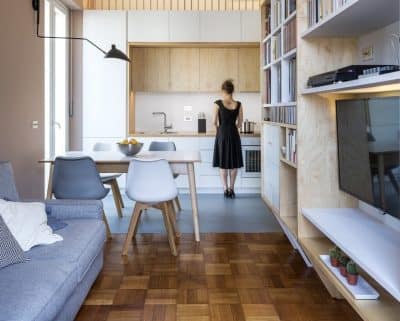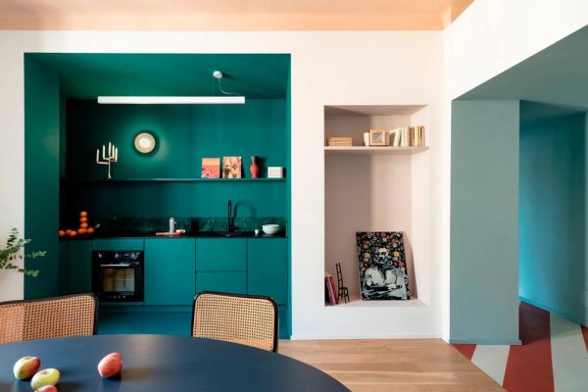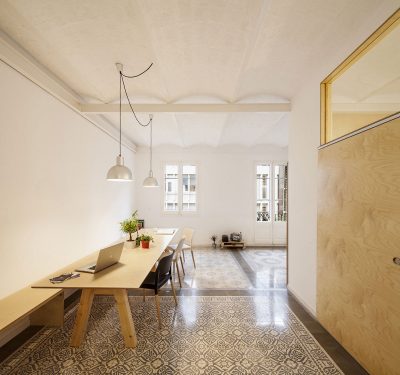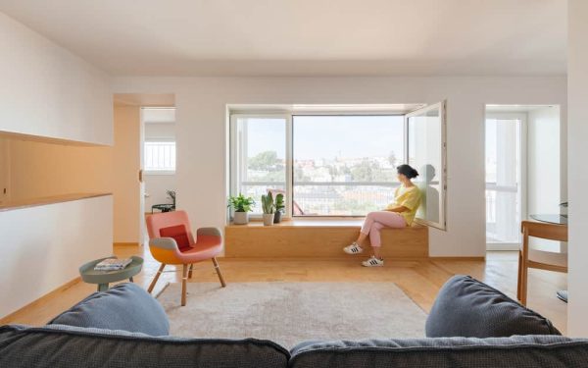Designer: BCINT Design Studio
Project: New Vintaged – Knokke
Location: Knokke, Knokke-Heist, Flanders, Belgium
Photographs: Cafeine
The complete renovation of this duplex apartment has led to a total vintage experience. New Vintaged – Knokke apartment was designed by Belgian studio BCINT Design.
From the architect: All the elements used infuse the space with the atmosphere of the 1930s-1960s. The floor consists of an oiled herringbone parquet and extends throughout the space. The tumbled effect of the floor creates extra vintage atmosphere.
The living room and kitchen are separated from the entrance hall by the martelé glass doors. In the kitchen, the calacatta natural stone is a thematic detail that also catches the eye in the storage area and toilet. The matt paint creates a modern effect beside the teak wood. The Teti spot lamps by Artemide, the switches by Berker that also date from the 1930s and the cast iron radiators lend extra vibrancy to the atmosphere.
Additional colour is added by the furnishings selected: these colours are attuned to the colourful terrace wall. A vintage-look painting technique has been used on all the walls. Moreover, white mosaic tiles have been used in the bathrooms upstairs. The master-bedroom includes a headboard with a grid covered in camel-coloured suede.

