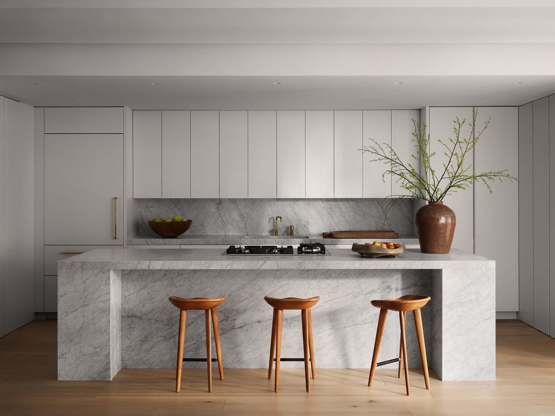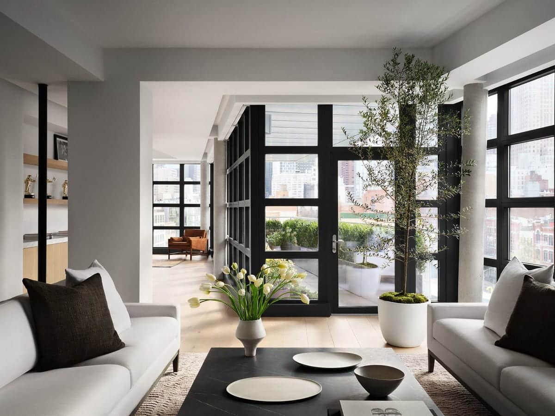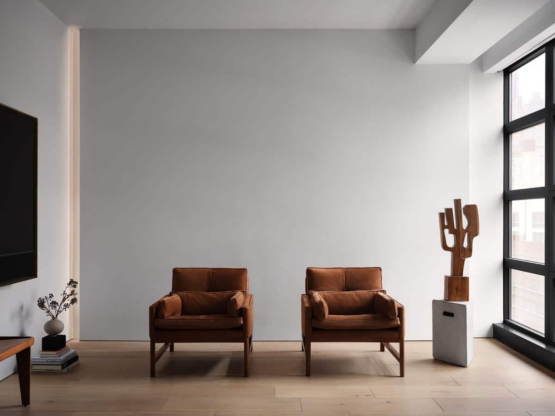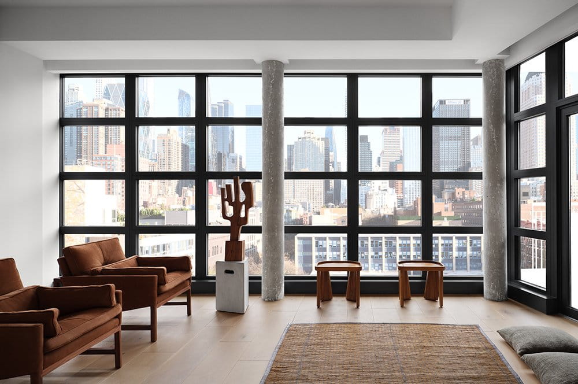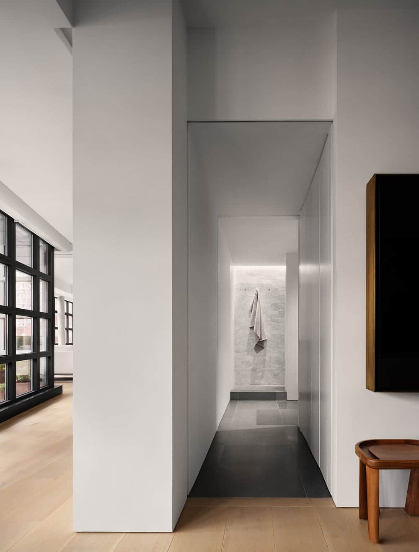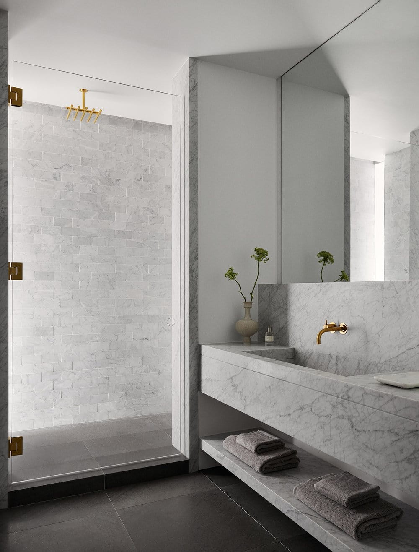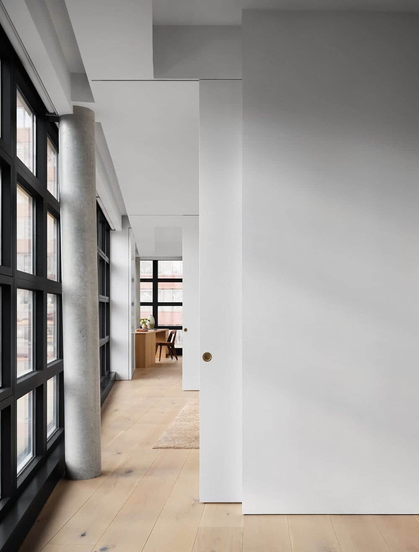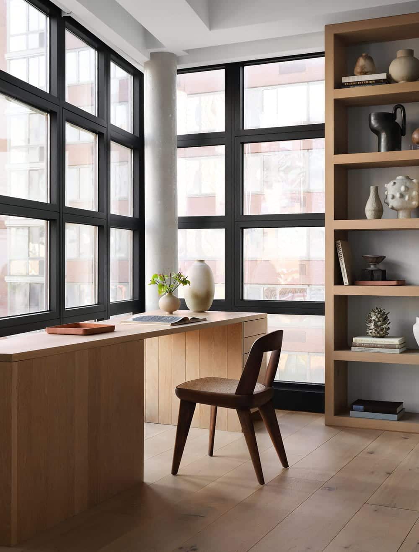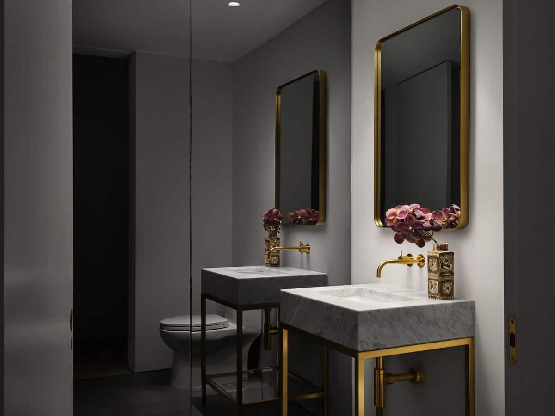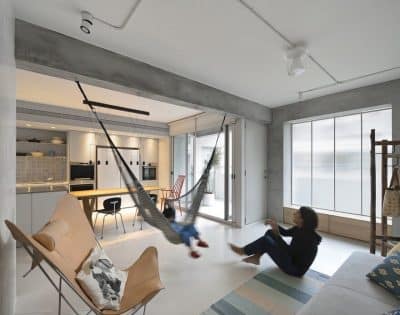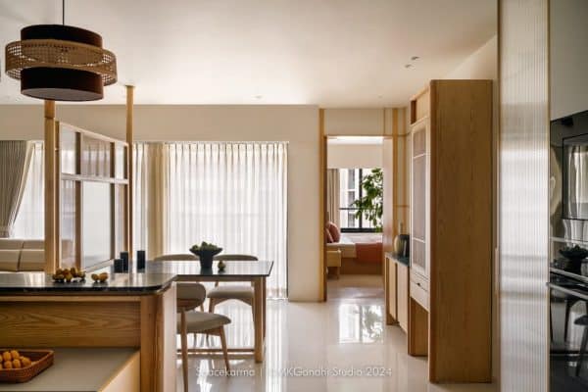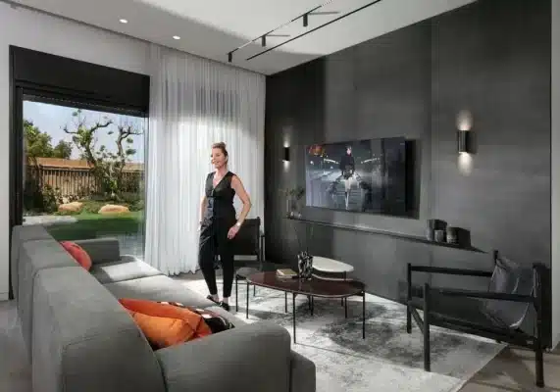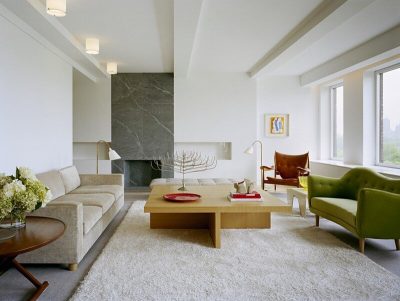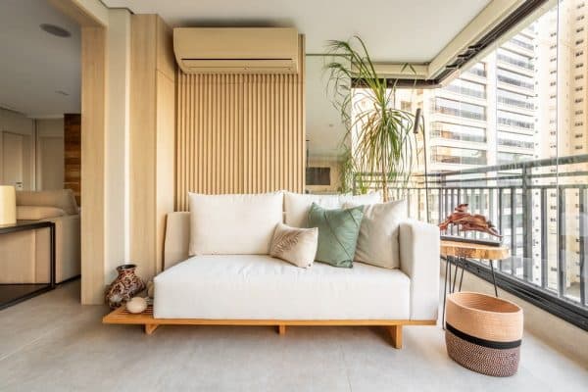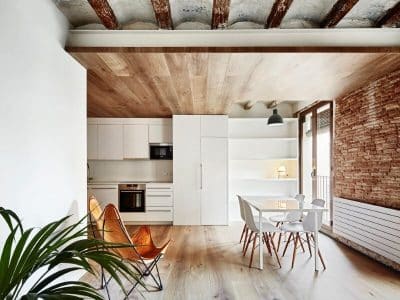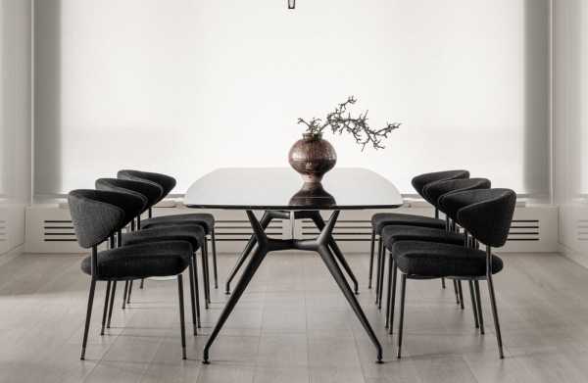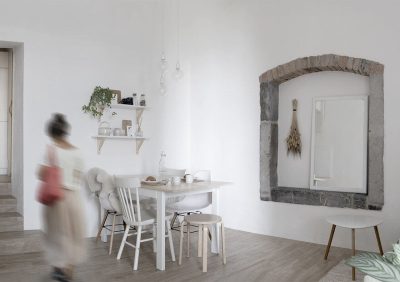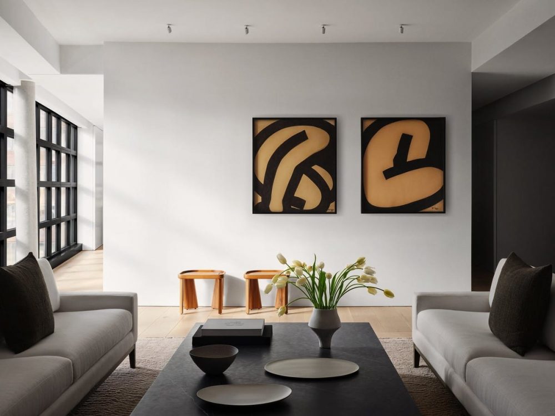
Project: West 53rd Street Apartment
Architecture: Messana O’Rorke
Location: New York, United States
Year: 2023
Photo Credits: David Mitchell
With a striking correlation to its industrial neighborhood, this Manhattan condominium radiates a calm energy in the midst of a vibrant tableau. The open plan makes the apartment initially appear as one sweeping expanse, with a wall of windows on the south that floods the interior with sunlight. In actuality, the interior features clearly distinct but interrelated zones, each with its own particular views. An oval-shaped, open corridor unites the spaces, eliminating any dead ends and giving the residence an uninterrupted flow.
On the western fringes of Hell’s Kitchen, the c. 2005, eight-story building contains live theater and performance venues on the lower levels topped by condominium apartments on the upper floors. The facade is diagonally sloped, giving the unit an odd trapezoidal dimension, with a terrace absorbing almost a third of the frontage. We gutted the original three-bedroom layout, keeping the plumbing locations only, and devised an open plan using the angle to define a series of interconnected zones. Visitors must step through the entry vestibule to discover the full breadth of the space. The apartment’s spatiality is enhanced by a light cove above the corridor that travels across almost the length of the space. On three sides, a pre-existing, gridded window wall—which we electrostatically repainted charcoal—frames 180-degree views.
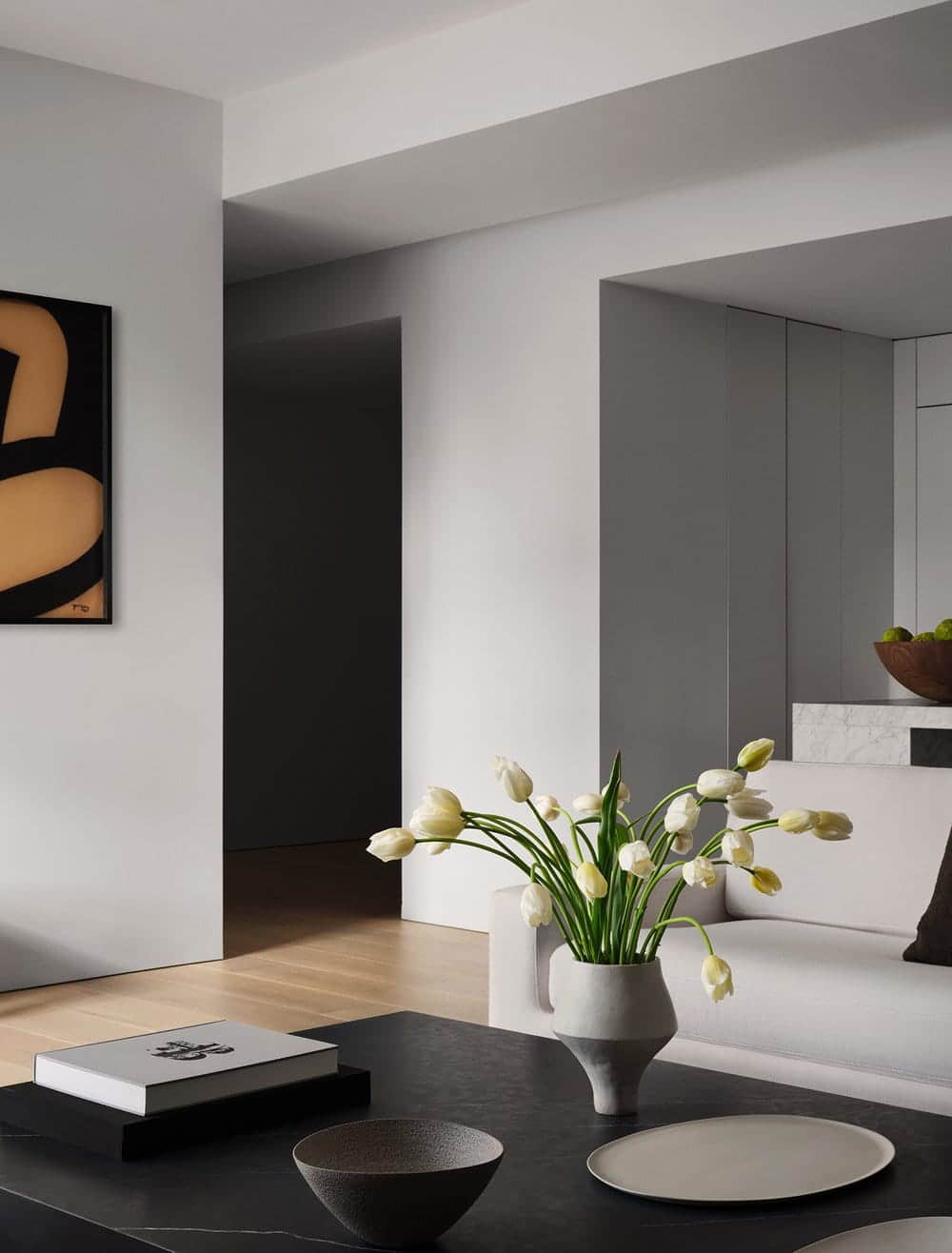
The main living area is a sunny, open, combined living room/kitchen. With a slightly lower ceiling, the kitchen features sleek, hardware-less white cabinetry, a paneled refrigerator, and Carrara marble island. Off the living room, a door leads out to the landscaped terrace. A U-shaped cube encloses the bedroom, which faces the window wall and has an en-suite bathroom. A perch-like office, with a custom, trapezoidal-shaped desk, sits along the windows in front of a walk-in closet with built-in shelving and drawers. Throughout the apartment, pocket and hidden folding doors close off spaces to allow privacy as well as the conversion of the office and media room into guest rooms.
White oak flooring runs through the apartment, except in the three bathrooms that have Balsatina floors, Carrara stone tile walls, and unlacquered brass plumbing fixtures. To create a powder room in the bathroom adjacent to the entry, the tub is concealed by a pair of mirrored panels.
Representing the best of two divergent worlds, this apartment celebrates the city’s grit and unbridled energy while providing a collected, composed and extremely functional refuge for living.
