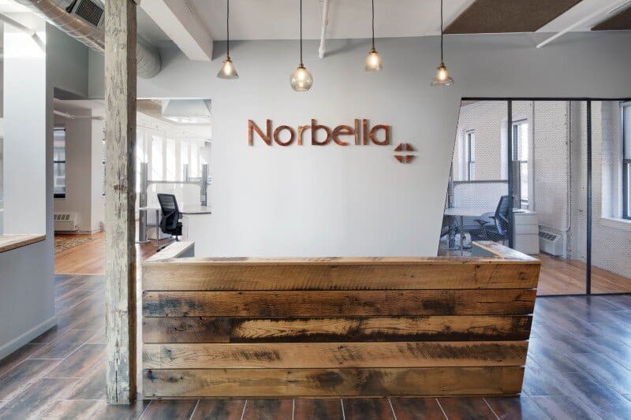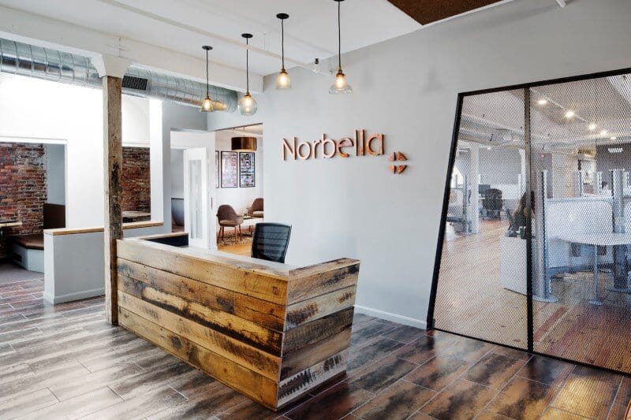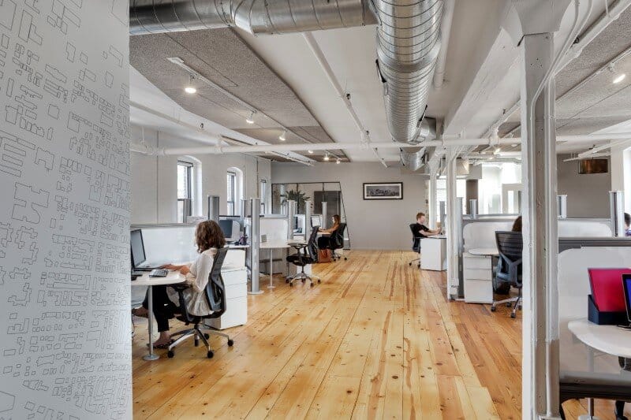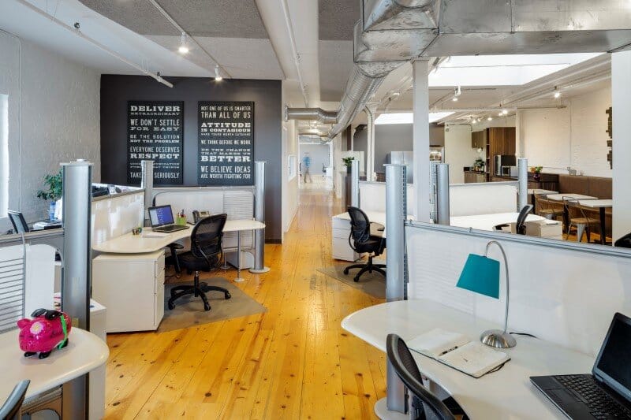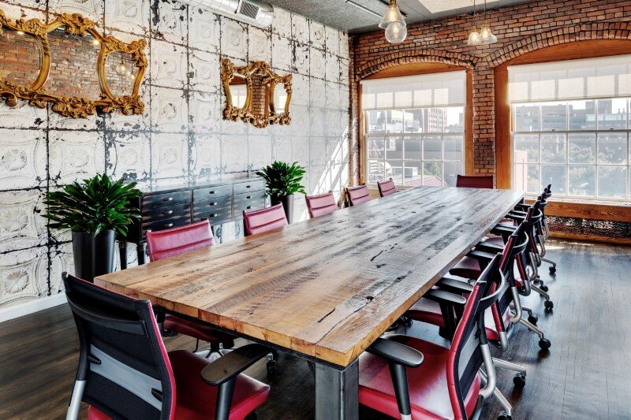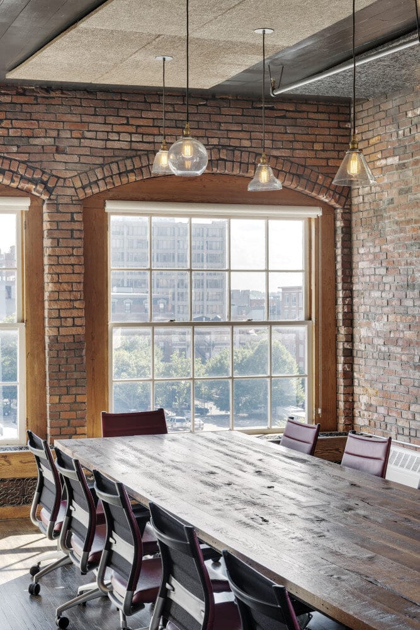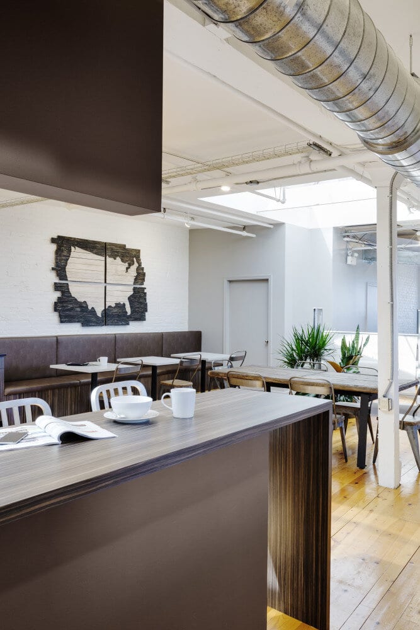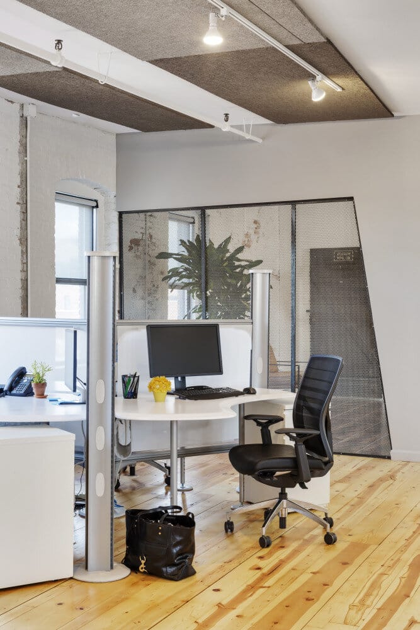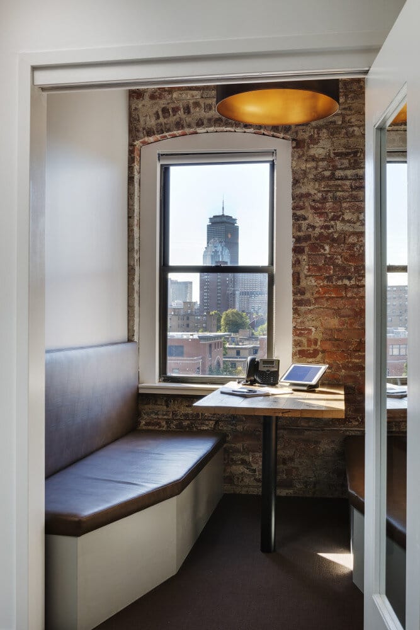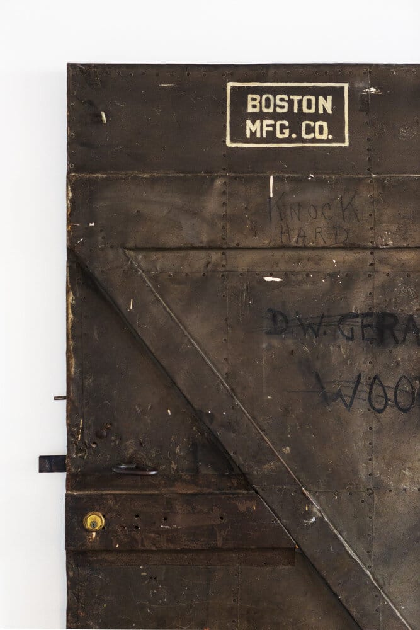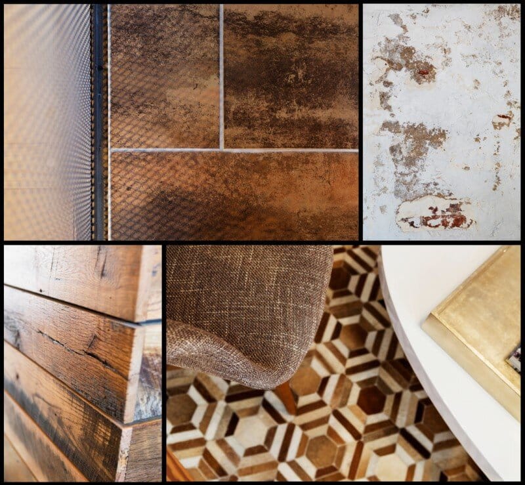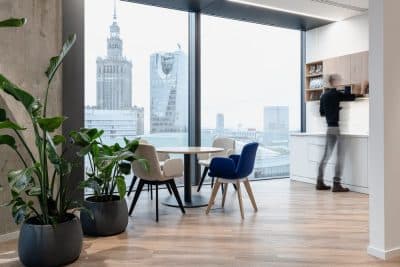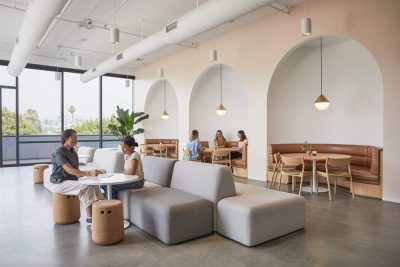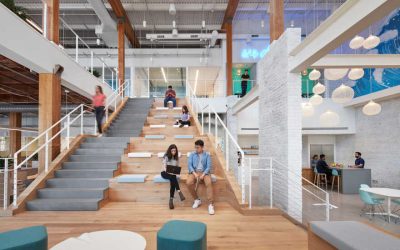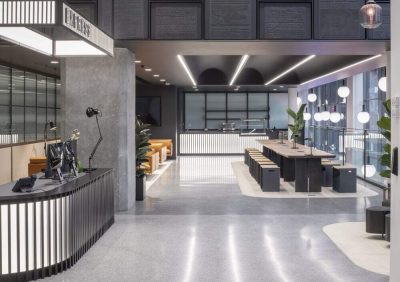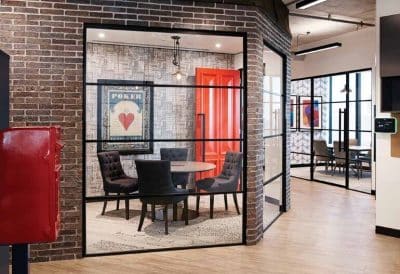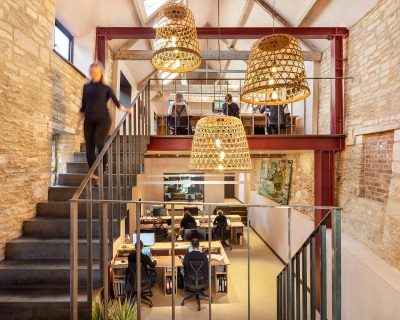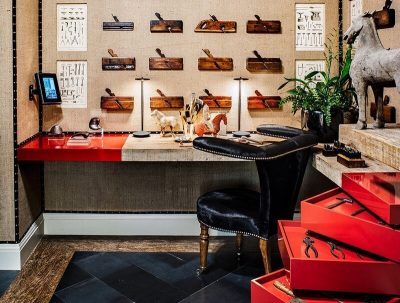Norbella Media Agency has new offices in Boston, designed and completed this year by ACTWO Architects.
Description by ACTWO: Norbella’s home in the south end is a true expression of the company itself: eclectic yet focused, streamlined but exciting, contemporary in a way that learns from the past. The fast growing “Media Plus” group was looking to harness the charm of a south end manufacturing building with fantastic views of Boston, but create something that caters to the young and inventive employees and clientele.
This was achieved by keeping much of the finish materials – old brick walls, worn wood columns and beams – and adding in a mixture of old and new. Reclaimed barn siding was repurposed into tables and a reception desk, while extruded industrial mesh was used to divide the entrance from the open work space. Sleek new tile flooring complements the warm worn leather benches.
The central kitchen and lounge connects the front and back open office spaces, while small meeting areas, including phone booths, high top work areas, and a quiet zen room, line the edges of the office. Photography Greg Premru. For more information visit ACTWO Architects

