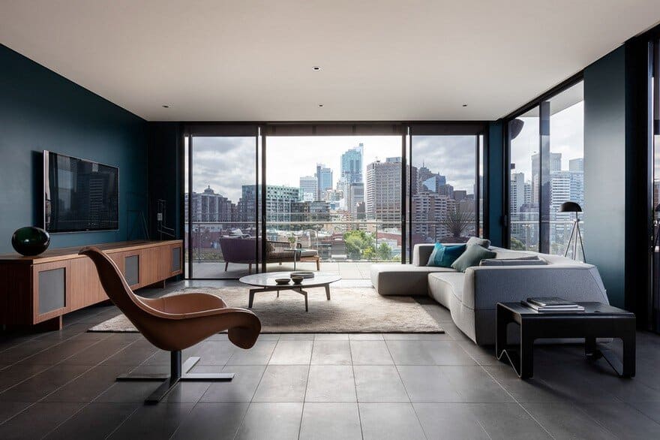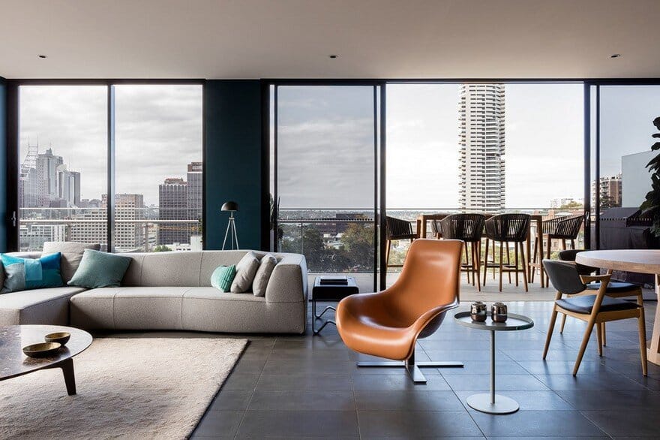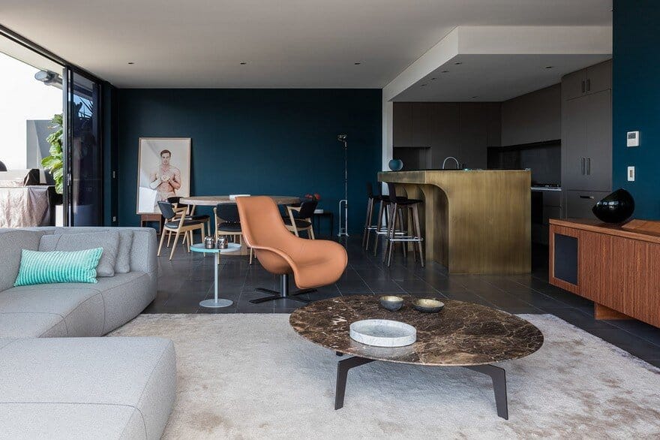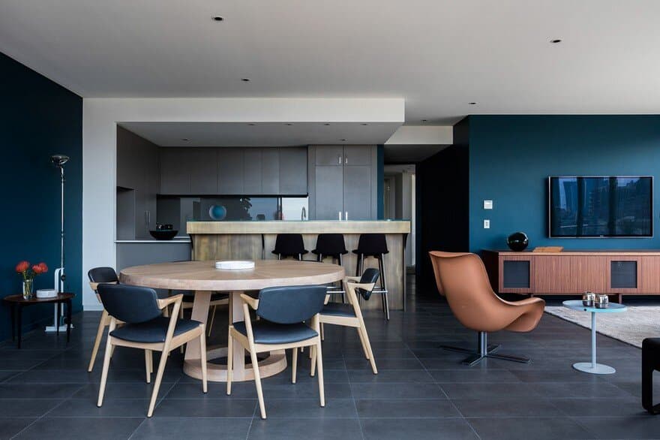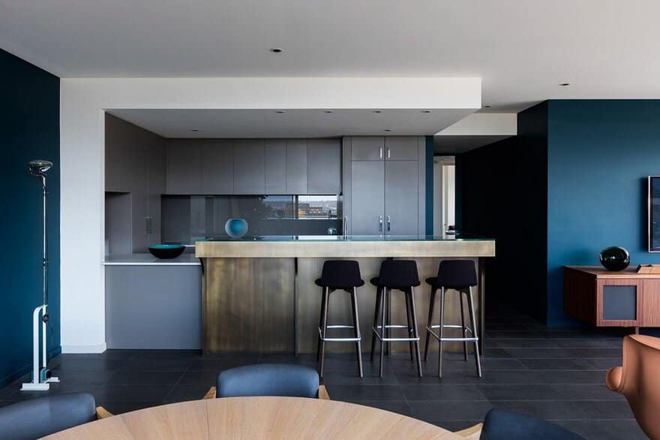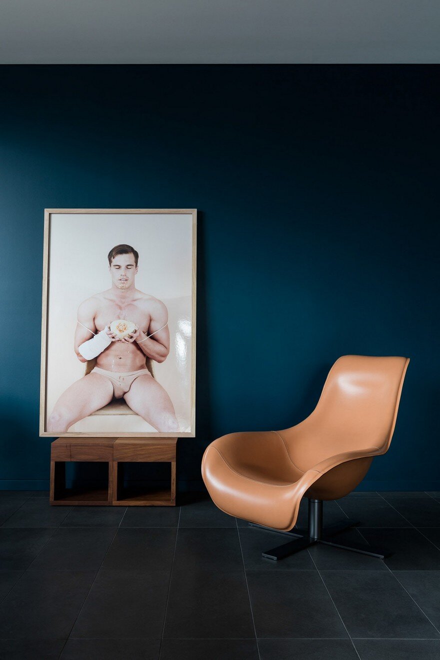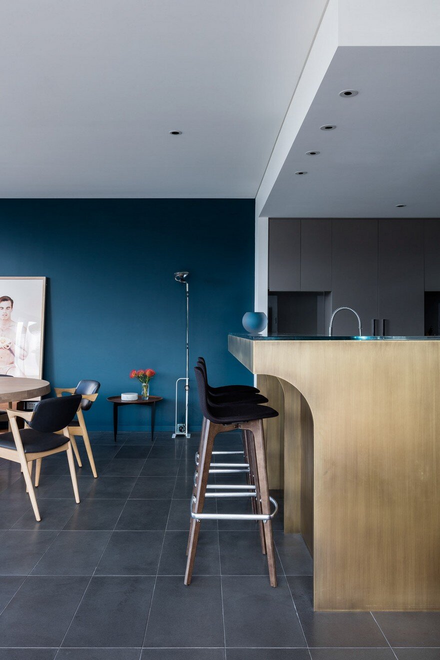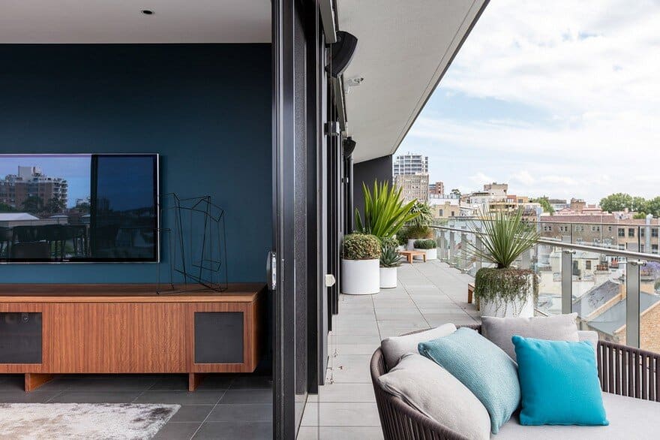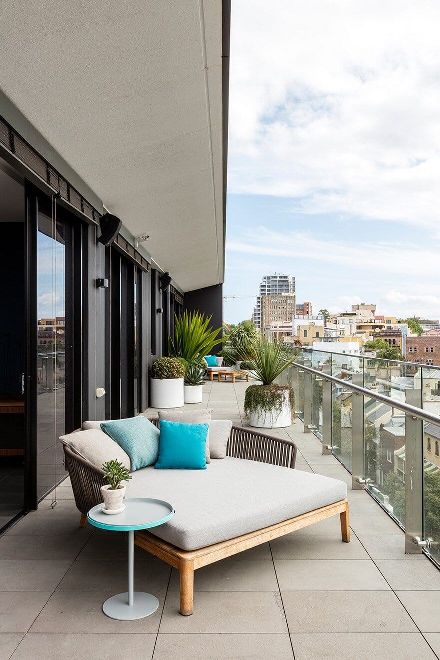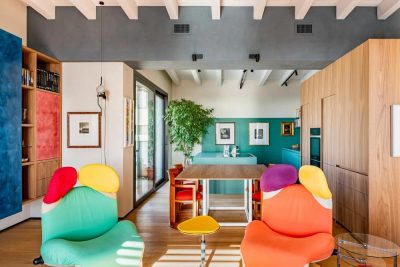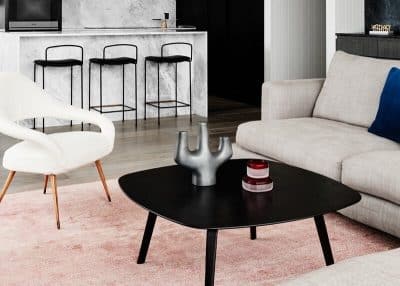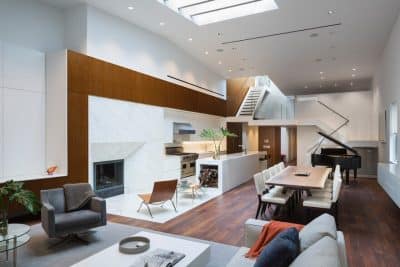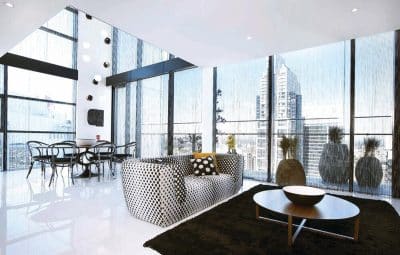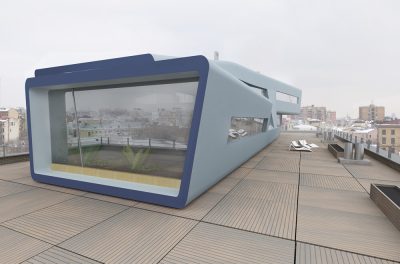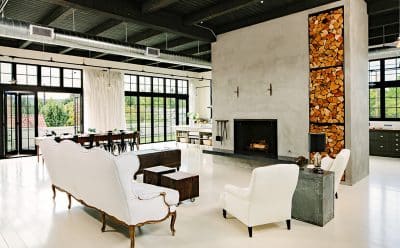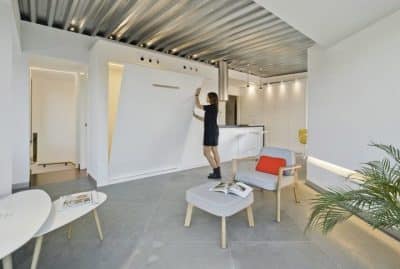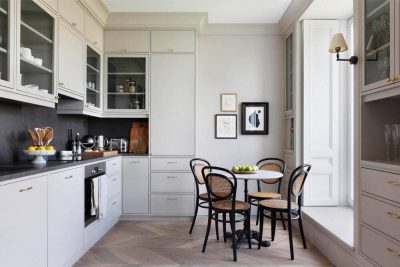Project: Darlinghurst Penthouse
Designer: Stephen Collins Interior Design
Location: Sydney, Australia
Photography: Tom Ferguson
Text by Stephen Collins Interior Design
Taking in breath-taking views of Sydney’s CBS, The Darlinghurst penthouse is like a next on the edge of the city. The scale of the apartment was transformed by matching interior floor finishes to the external bluestone paving, linking the interior and exterior with the view beyond.
Bluestone, antique brass and timbers add a savvy contrast to the penthouse’s dark painted backdrop, providing a cool enclave from the bright Sydney sky.
The use of warm and cold colors combined with a broad variety of materials ranging from marble, leather, brushed bronze metal to modern wooden furniture makes this minimal composition a truly unique place of living.

