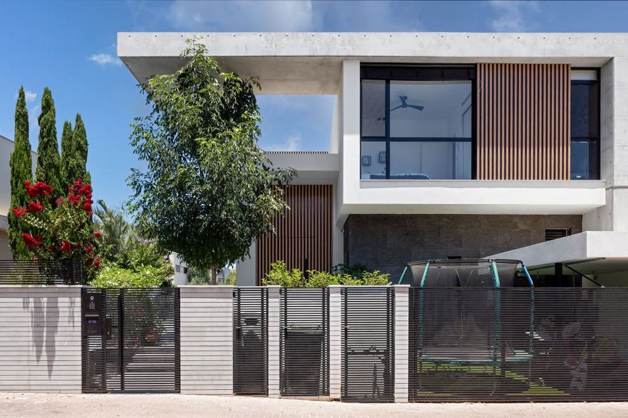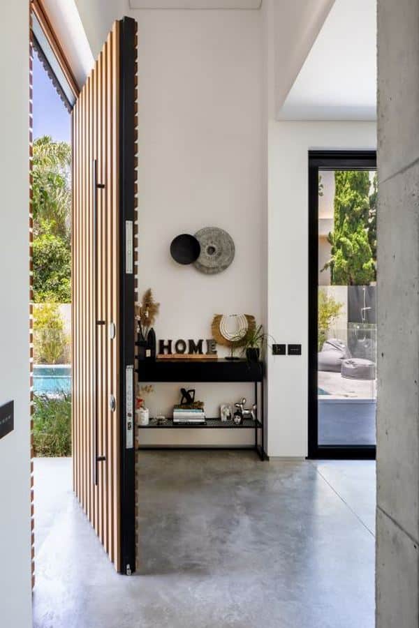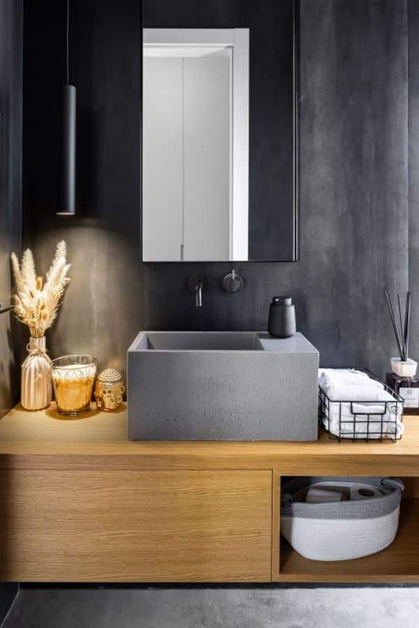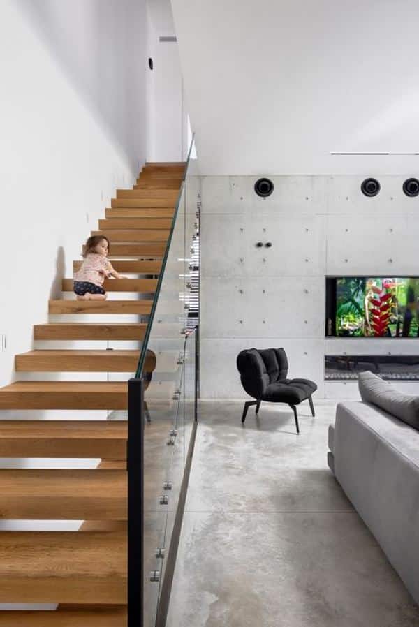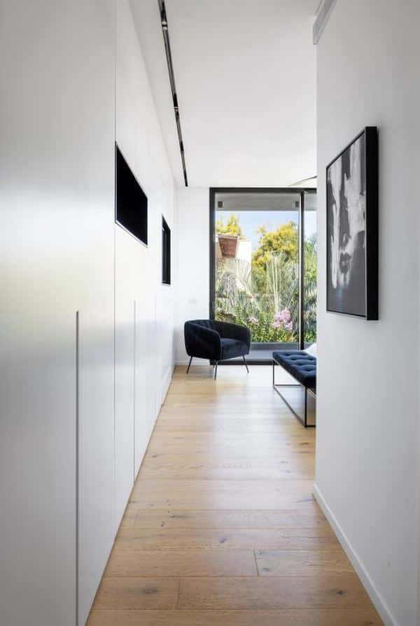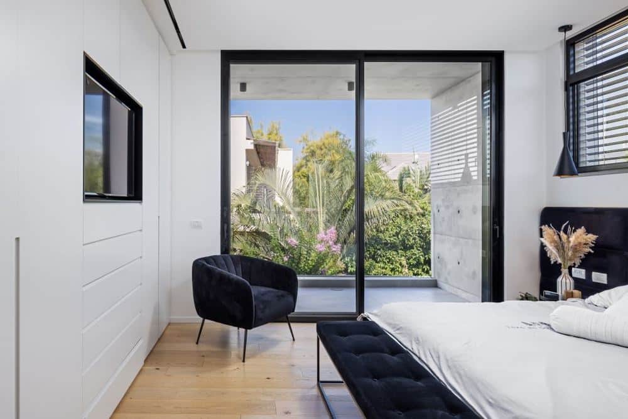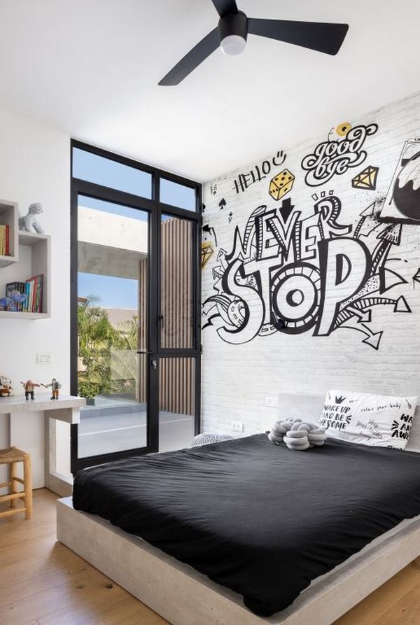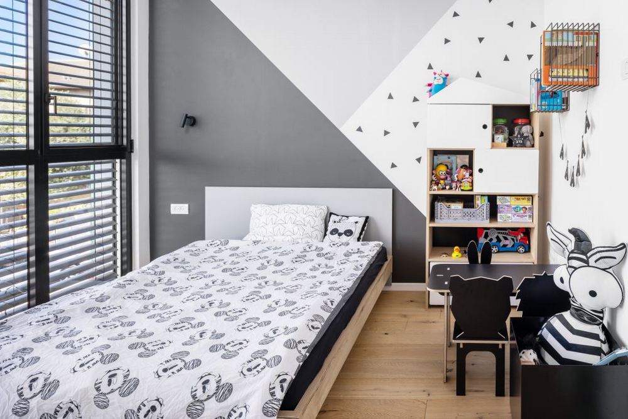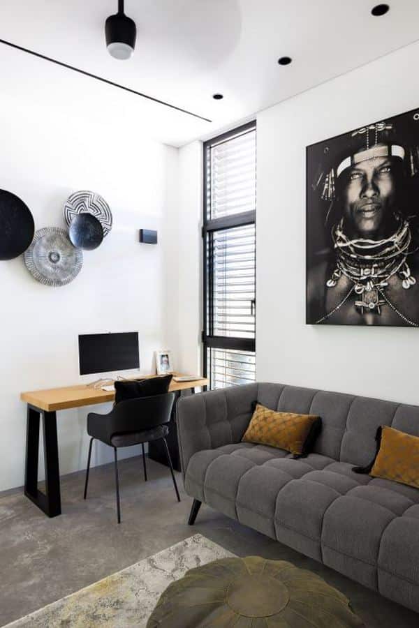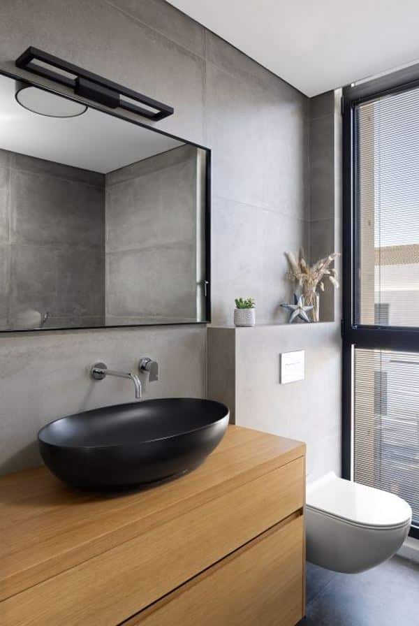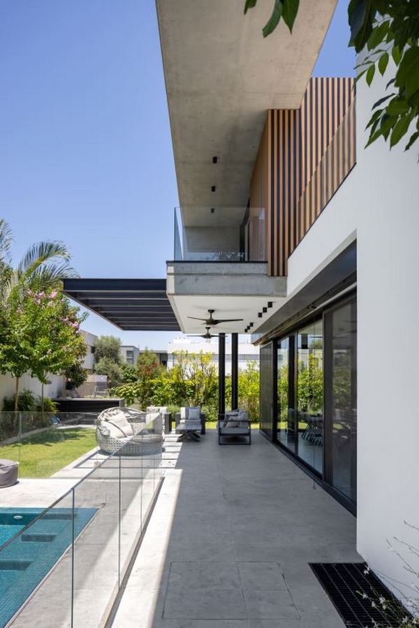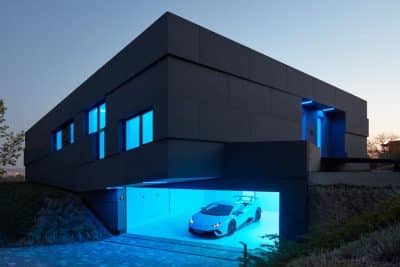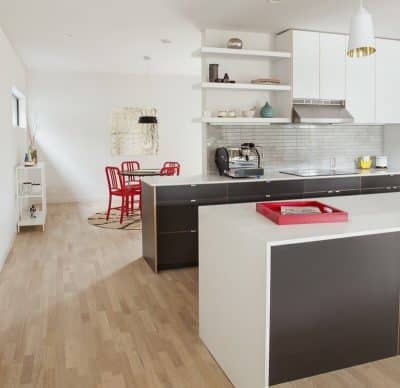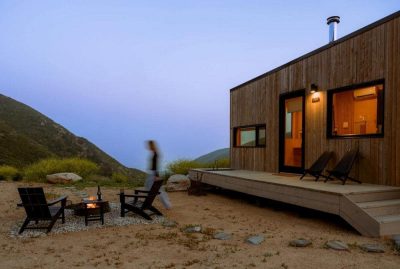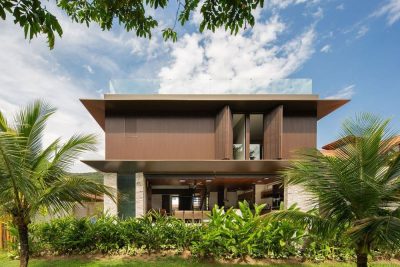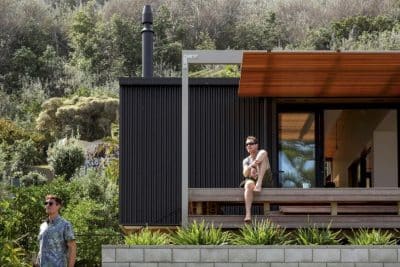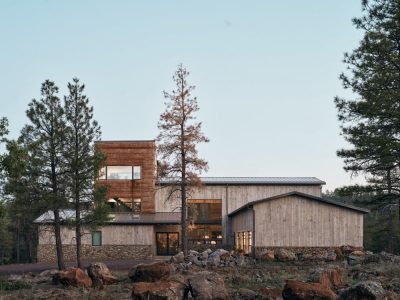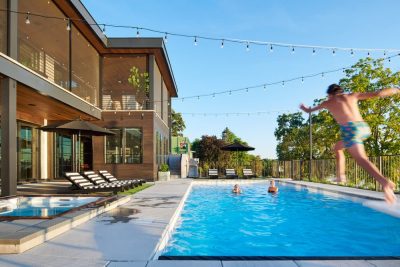Project: New York Style House
Architects: Apple Architects Studio
Author: Eyal Apple
Interior design: Alona Apple
Homeowners: a couple + three young children
Location: Hod-Hasharon, Israel
Plot: 400 sqm
Property: 240 sqm
Photography: Shai Epstein
This New York style house, in central Israel, is a dream come true for a family of five that wanted their home to reflect their world travels. The use of natural elements, alongside a spacious and luxurious design, achieved this dream.
The homeowners, a couple and their three young children, purchased a plot of land in Hod Hasharon with the intention of building a dream home that would incorporate flavors from their travels as a couple, prior to having kids. The couple approached architect Eyal Apple and his wife Alona Apple, an Interior Designer, with a wealth of ideas and pictures of other properties they liked, which served as inspiration. With a love for architecture and a flair for design, the couple wanted a unique property that would stand out in the urban setting of the city and display features that are different to its neighboring houses.
Arch. Apple chose to combine a variety of materials and textures in the property such as exposed concrete, natural stone, and wood cladding, creating an elegant and modern design with unusual and interesting geometric shapes.
The couple wanted an inviting and spacious property, and as such Arch. Apple designed large openings that seamlessly blend the interior with the outdoors. A path surrounded by greenery leads to the entrance door which is large and welcoming. The house is practically wrapped in large windows allowing the indoor and outdoor areas to complement each other.
The waterfall swimming pool was designed as the garden’s focal feature, giving it a unique feel that continues inside the property, one of freedom, nature and light. The waterfall greets visitors upon entering the property, and the gentle trickling of the water into the pool that runs alongside the pathway, gives a sense of calm and serenity.
The entrance to the main living space is through a New-York loft style high-ceiling entrance hall that leads to a large open space fitted with a kitchen, a dining room, and a lounge. The open space was fitted with modern-industrial large concrete slabs that make the space appear bigger. An exposed concrete power wall was built in the center of the living room and is home to the a/c system, fireplace, TV, and audio/video system.
The small circular indentations that Arch. Apple created in the wall were done to reinforce the concrete slabs and enhance the property’s modern style. “We chose a minimalist design for the lounge that was achieved by introducing a grey couch, a black dining table and chairs”, explains the designer.
The kitchen was designed in chunky wood and stainless steel, durable materials with a strong design presence that create a clean practical and aesthetic space. A wine fridge adds a luxurious touch.
Cylindrical black pillars were used for structural support allowing the windows to be solely decorative. As such, the large windows can be opened in any direction creating a spacious feel, one of the property’s key trademarks.
The dining area, which sports a recurring motif of exposed steel pillars, is spacious and overlooks the garden from every angle, practically integrating the garden into the living space and giving a sense of sitting outdoors.
The main power wall conceals a small family room behind it, guest toilets and a cloakroom. The entrance to the home office, which was fitted with a black iron library, can be accessed from either side of the power wall.
The designer chose to display artwork by Israeli artists in the open space, contributing to its modern New-York vibe.
The stairs are made of chunky wood, a material that acts as somewhat of a contrast to the exposed concrete yet continues the airy concept that runs throughout the house. The stairs are suspended from the wall and seem like they are floating in the air. As a result, the staircase doesn’t obstruct the space, which is fully visible from every angle. The element that is often central now becomes weightless, blending in with the property and continuing the design approach of transparency and minimalism.
The children’s bedrooms are located on the top level. Each bedroom was custom designed with different cheerful colors and a unique design touch that maintains the property’s modern concept. Colors, diagonal lines, wallpaper, and graffiti elements align with the overall design concept as well as the personality of each of the children.
The master bedroom is very indulgent. Parquet cladding and velvet upholstery were used to enhance the space along with depth of color and textures. “We wanted the room to exude a sense of calm, warmth and elegance by introducing royal-navy as the dominant color”, explains the designer. We decided not to fit a walk-in wardrobe but rather a seven-meter-long cupboard. The floor-to-ceiling cupboard was painted the same color as the walls and so it disappears in the space. To make it unique, it was fitted with black cubes that are used as open shelves for works of art and light fixtures were fitted in the ceiling. Sliding glass doors provide access to a balcony for outdoor seating whilst giving the bedroom a spacious feel and a sense of continuity into the outdoors.
The bathroom includes a free-standing bath as well as a large sink and shower. The materials in the bathroom continue the modern industrial design theme with exposed concrete style granite porcelain tiles, natural wood, and a white Corian sink, as well as matt black carpentry and aluminum elements.
The lighting across the property is unique and cleverly designed. Each bedroom was fitted with a ceiling fan including the outdoor pergola. The light fittings double as design elements and were carefully chosen. A combination of cold and warm lighting dotted around the property can be adjusted to create a different ambience around the house.
The family entertains often so the outdoor space was designed to be unique as a result. The garden is in constant use by the family whether they are entertaining or not and thus much emphasis was put on its design. It includes a meticulously thought through swimming-pool, the safety of which was carefully considered due to the young children. The outdoor space includes an outdoor kitchen, a cozy seating corner, and greenery that embraces the area, injects color, and provides the right amount of shade.
The 3.5 x 9m pool contains seating areas for adults as well as children. “This is a very aesthetic pool. The water’s edge meets the pool rim and overflows into the pool drains”, says the designer. The pool has a clean design and is easy to maintain. A deep blue mosaic emphasizes the sense of clarity, giving the area a Mediterranean feel of sea and freedom.
An exposed concrete exterior wraps the house from its facade to the back wall and corresponds with the power wall in the lounge, creating a dialogue between the external architecture and the interior design.

