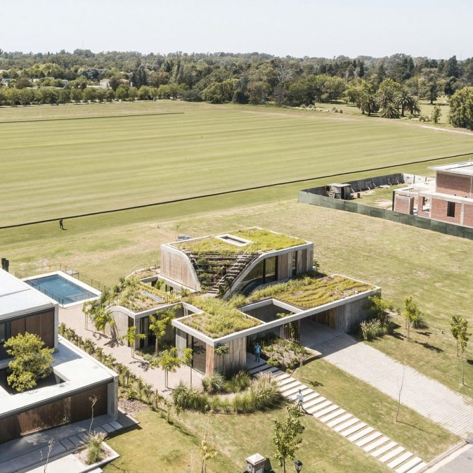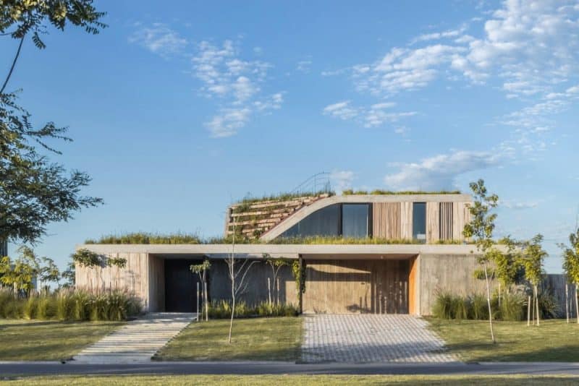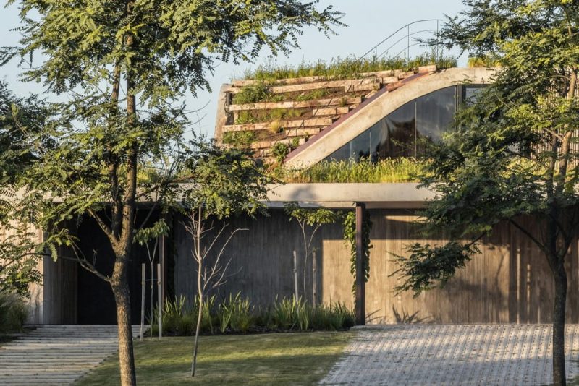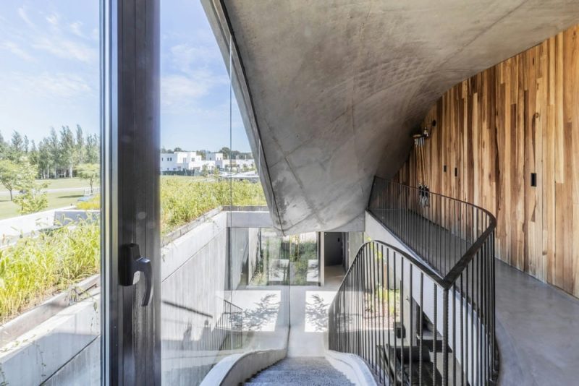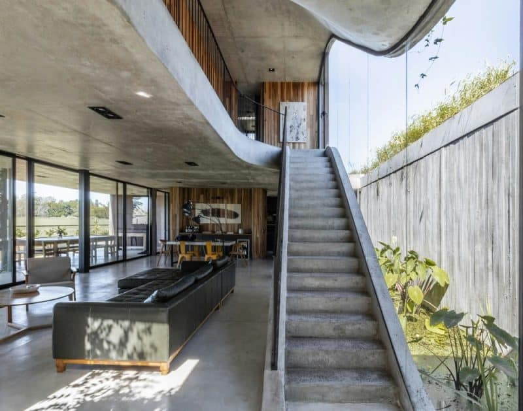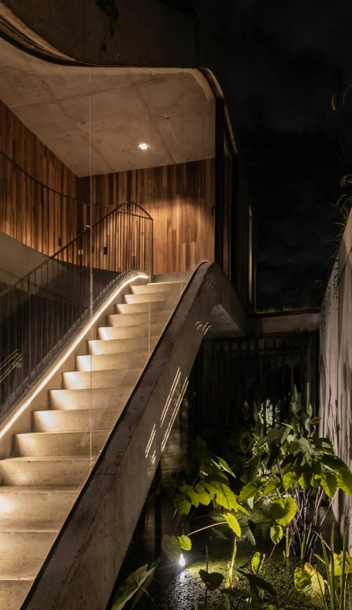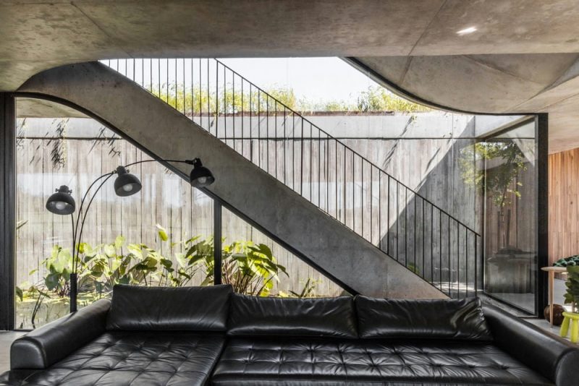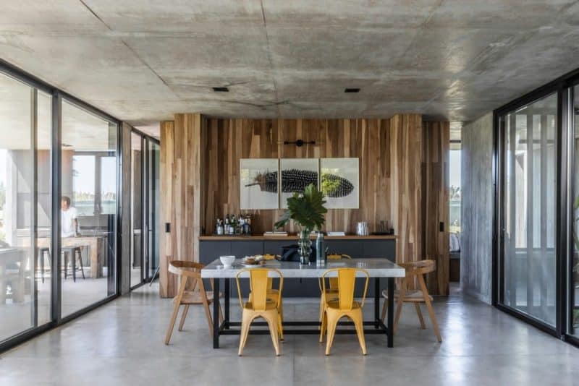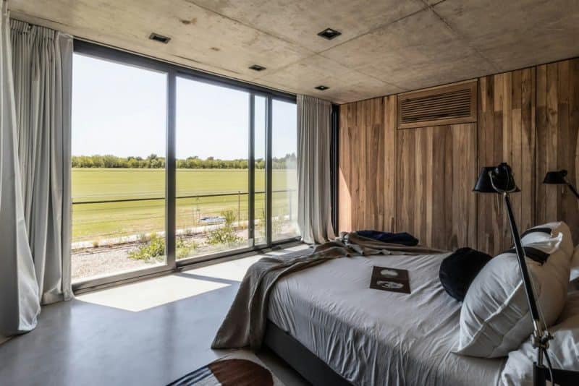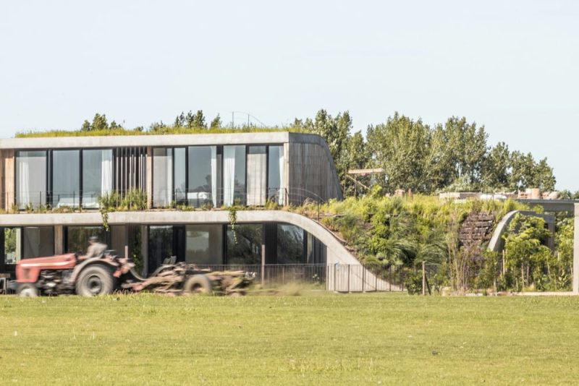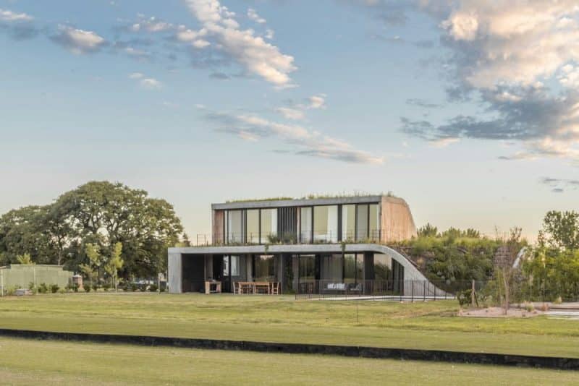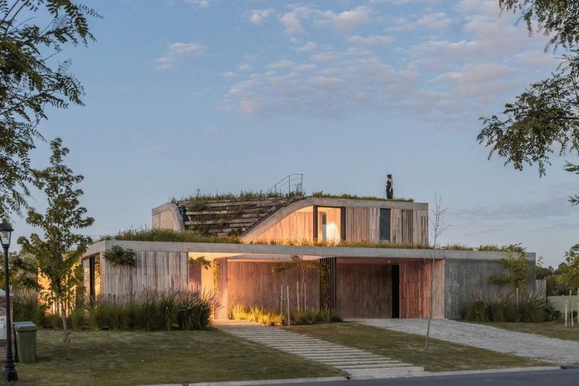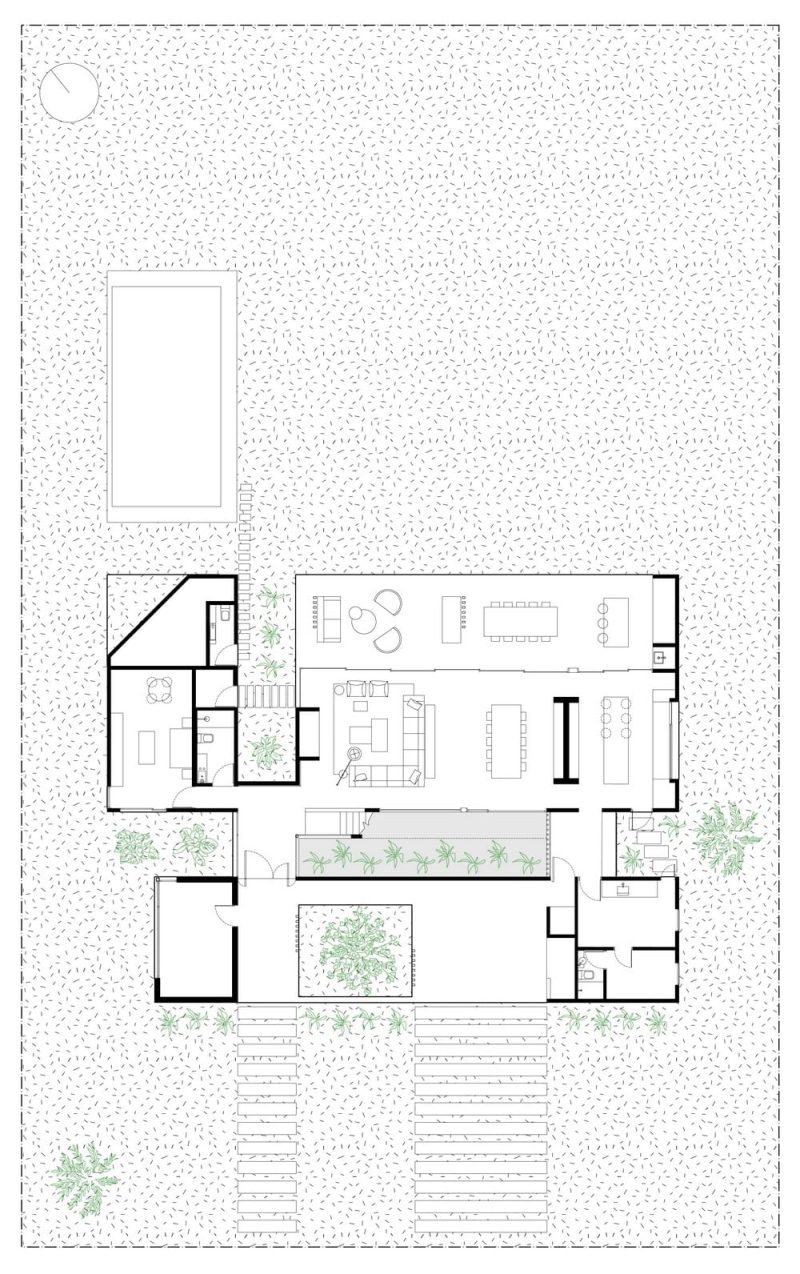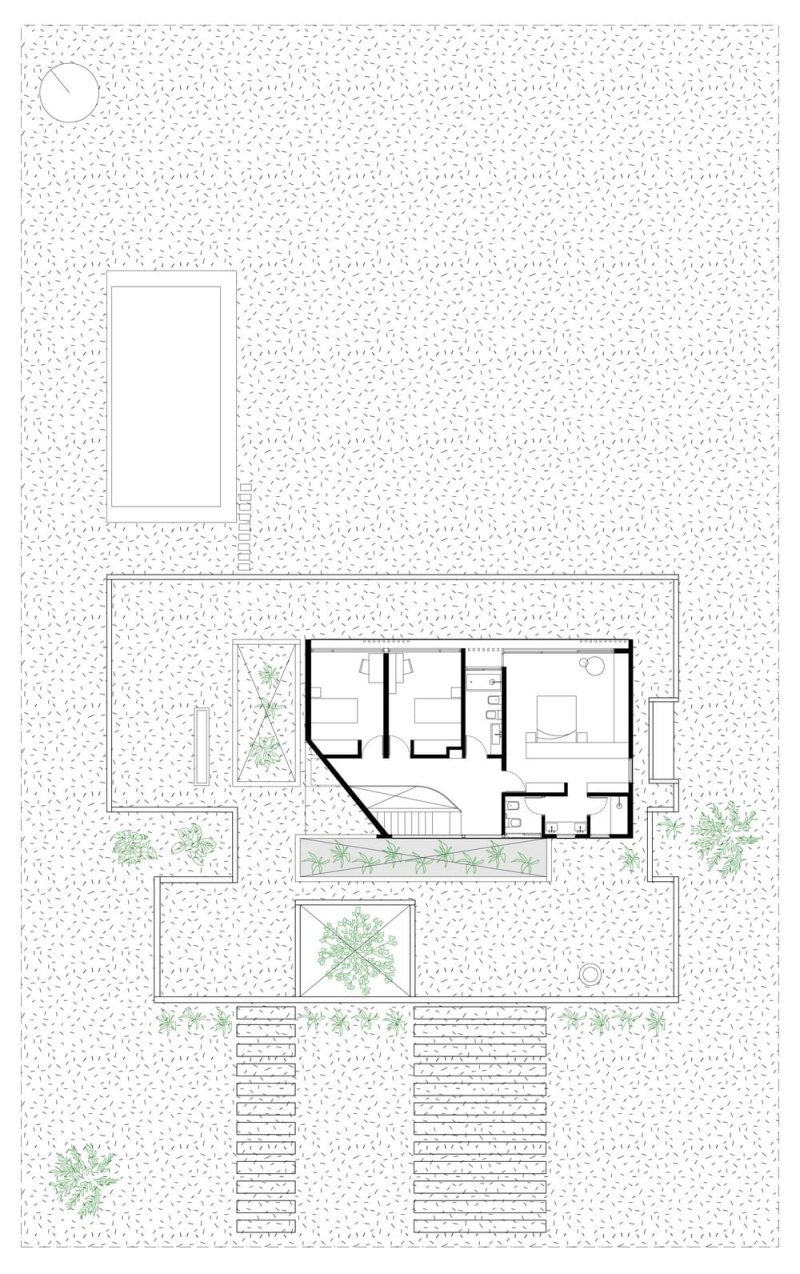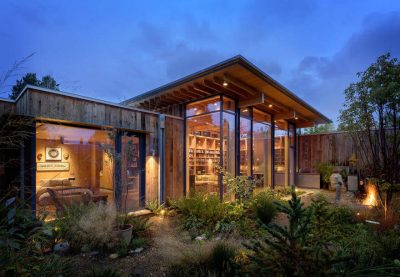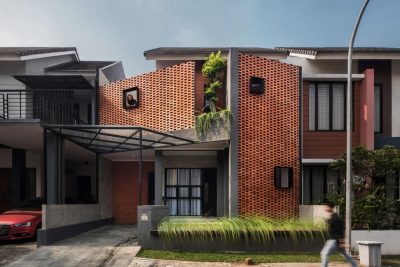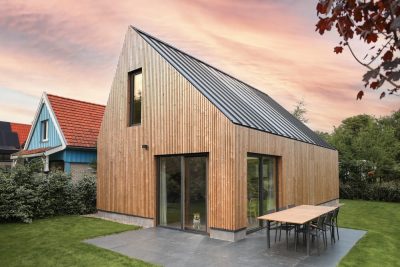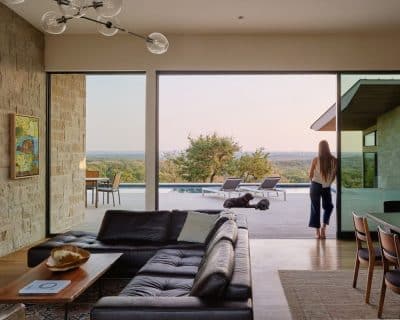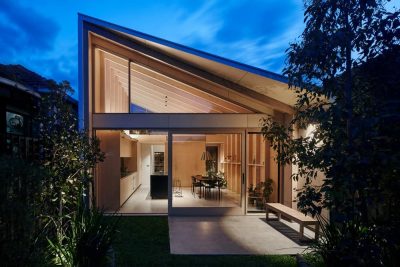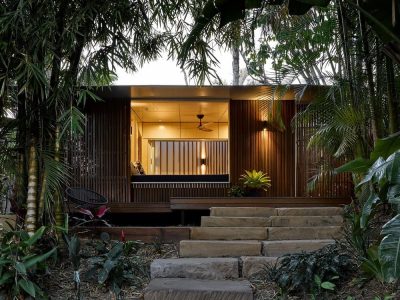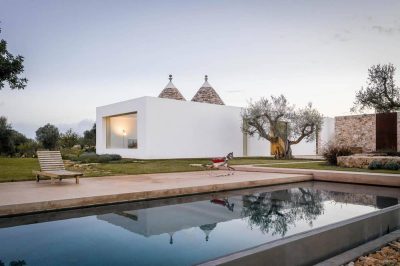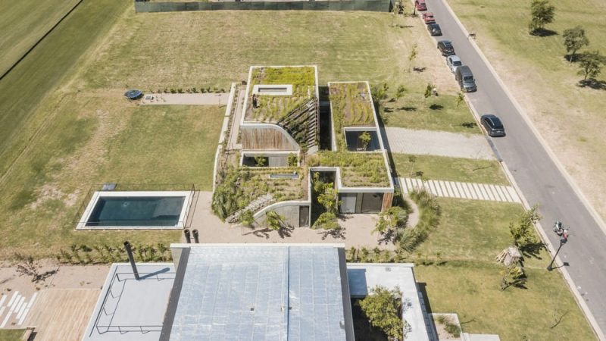
Project: Nirvana House
Architecture: AtelierM
Location: Pilar, Argentina
Year: 2022
Photo Credits: AtelierM
Located in Pilar, Buenos Aires, facing a tranquil polo field, Nirvana House by AtelierM redefines the idea of home. Designed to integrate with its environment both visually and emotionally, the house becomes part of the land, not just placed on it. Inspired by the natural topography, the architects shaped the home to include a three-level garden that flows through the structure, merging architecture with landscape.
Architecture That Lives with the Land
Nirvana House is not static. Its soft curves and fluid lines follow the terrain, adapting rather than imposing. Concrete and wood were selected for their strength, durability, and graceful aging. These materials help the building blend with the environment over time, making the home feel like it has always belonged to the land.
The design aims for complete sensory integration with nature. Views are carefully framed, and natural elements are invited inside. The result is a space that calms the senses and enhances the daily experience of its residents.
Fluid Interior Layout with Garden in Motion
The home is divided into two levels. The ground floor serves as a public space, holding the kitchen, dining, and living areas. This level opens fully to the outdoors through wide glass walls and sliding doors. Natural light fills the space, while air and greenery move freely between inside and out.
The highlight is the vertical garden, which stretches across three levels and connects earth, structure, and sky. At the top, an open terrace offers views of the polo field, completing the seamless connection between architecture and nature.
Private Retreats with Panoramic Views
The upper floor is reserved for the bedrooms and private areas. Each room is designed for privacy, peace, and comfort. From this level, residents enjoy sweeping views of the landscape—sunrise, sunset, and the rhythm of polo matches unfold like living artwork.
At the center of the house, a water pond acts as a calming feature. It reflects daylight, cools the air, and creates a tranquil focal point. More than a decorative element, it reinforces the house’s connection with nature.
A Sustainable and Lasting Approach
Sustainability is embedded in the project. The home’s orientation and design use passive strategies to reduce energy needs. Openings maximize natural light and cross ventilation. Durable, low-maintenance materials such as concrete and wood reduce the home’s long-term environmental impact.
By respecting the site and embracing nature, Nirvana House shows how thoughtful design can foster a deeper connection with our surroundings. Its form is bold yet gentle. Its function is modern yet timeless. And its spirit is one of harmony, rooted in the earth but open to the sky.
