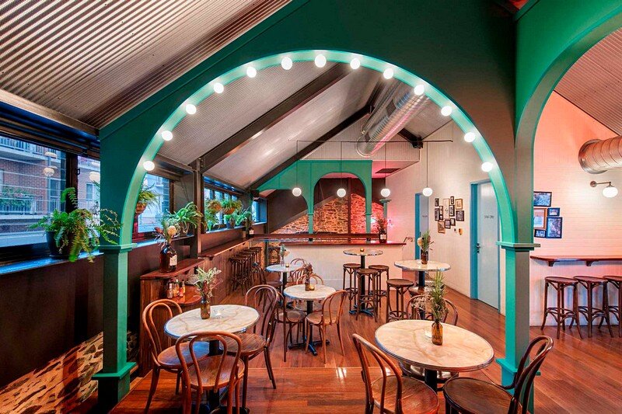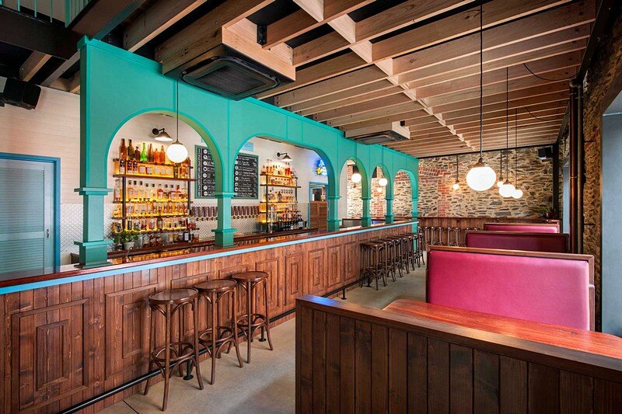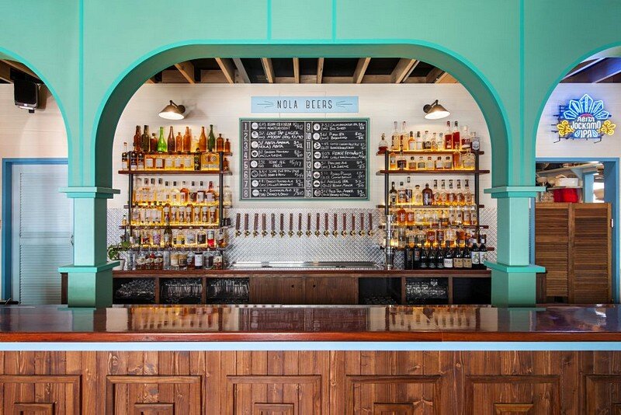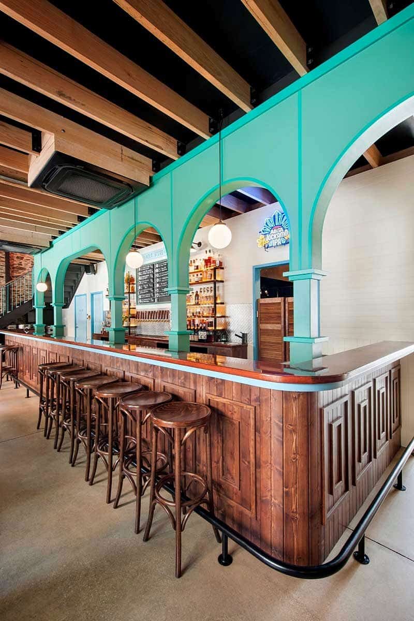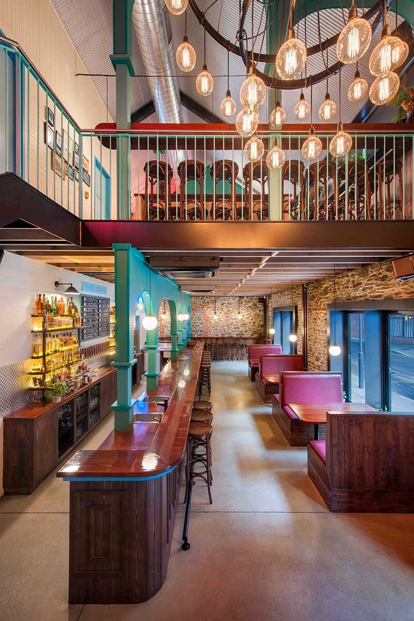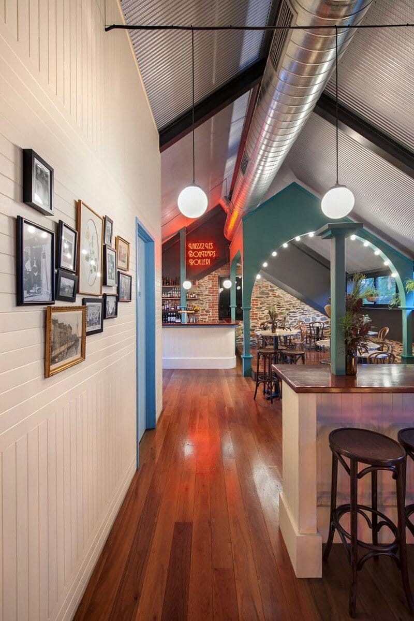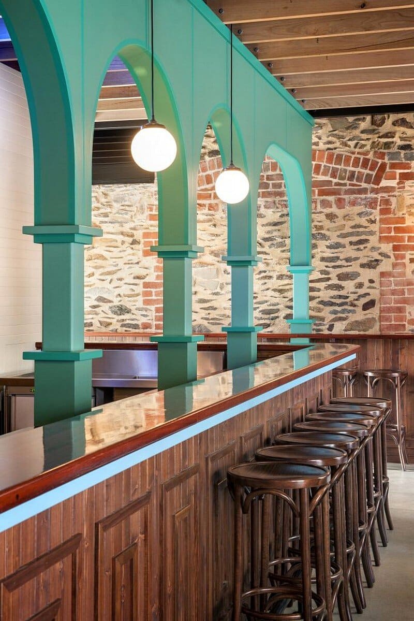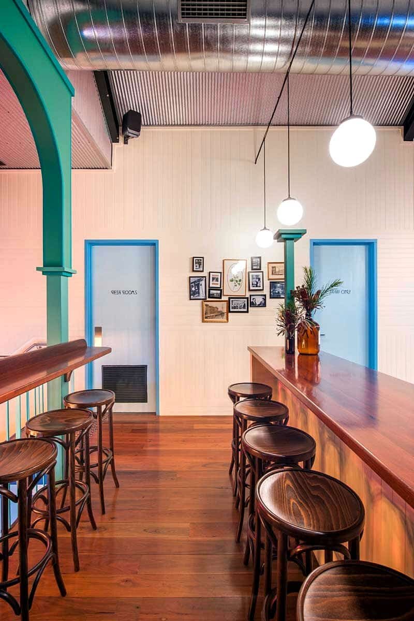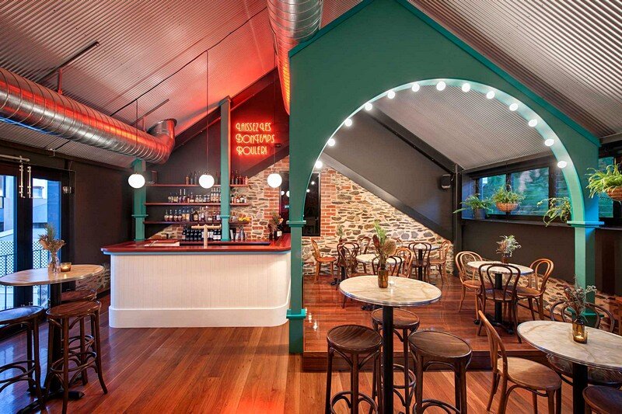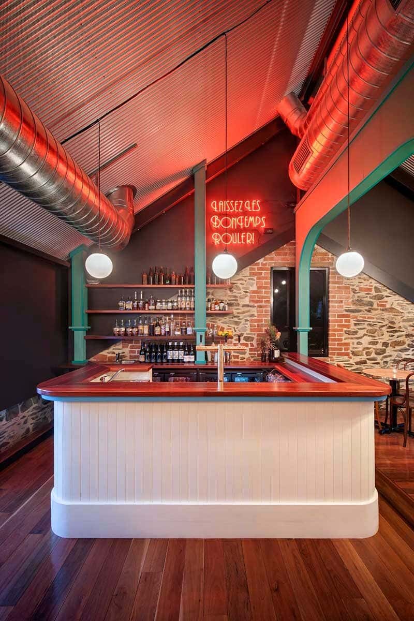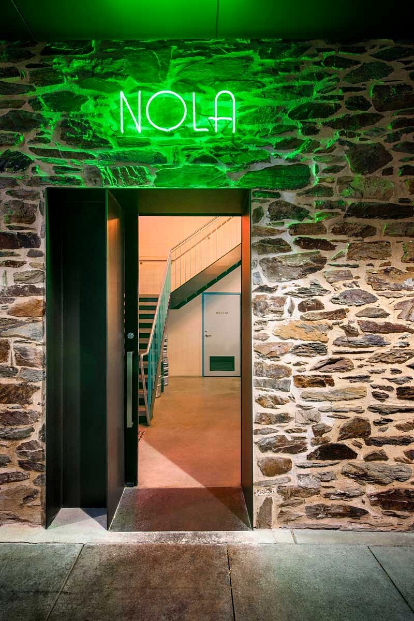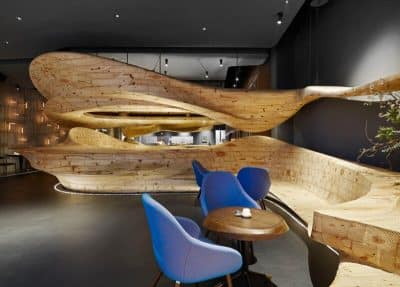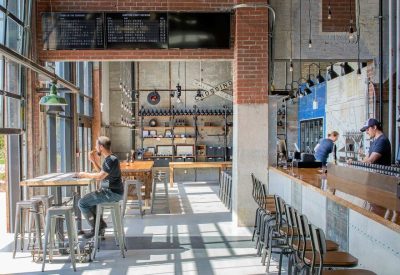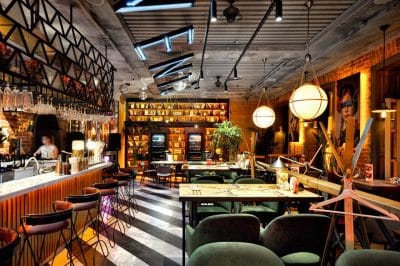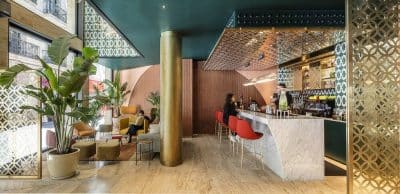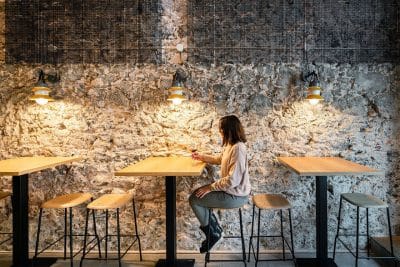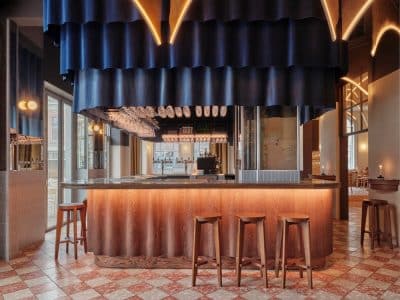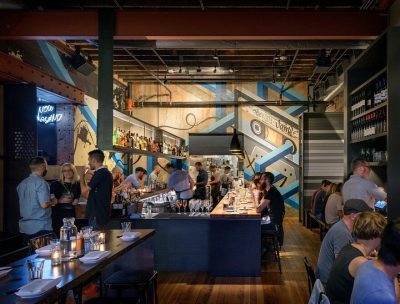Nola Bar by Sans-Arc Studio is inspired by the underground jazz bars of Storyville and the vibrant streets of modern day New Orleans. NOLA is a Honky-tonk come beer hall, tucked away in a set of old stables, behind the Stag Hotel in Adelaide, Australia.
Sited in a newly restored, historic set of stables, the industrial aesthetic was existing, the stone walls had been stripped of plaster and re-pointed and a steel framed mezzanine was used to increase ceiling height, the new roof lined with galvanised mini-orb.
The challenge was to introduce a playful New-Orleanian style fit-out into a raw, industrial space. The key design move was to unite the ground and mezzanine floors with bold (green) arches. The arches bridge the visual difference between two different spaces. The shape and orientation of the arches also adjust, on the ground floor creating a pub-like feeling, mimicking the balconies of New Orleanian streets through the void and referencing Vaudeville theatre over the raised level on the mezzanine.
Architecture and interior design: Sans-Arc Studio
Project: Nola Bar
Location: Vardon Ave, Adelaide, South Australia
Area: 185 sqm
Build by Brijed Construction
Photography: Sans Arc
Thank you for reading this article!

