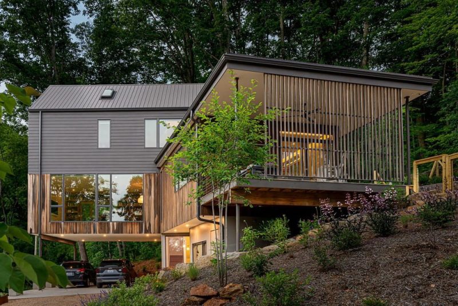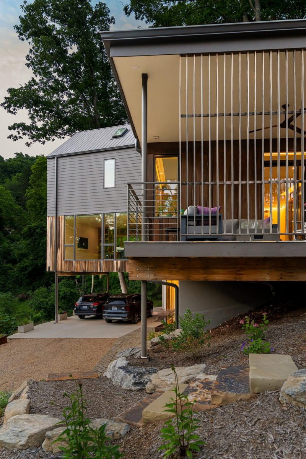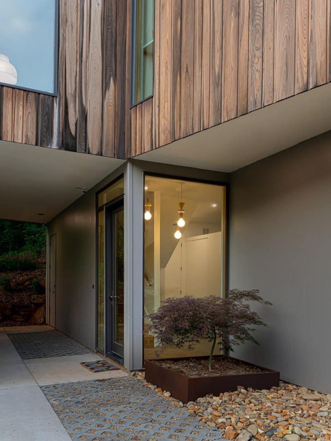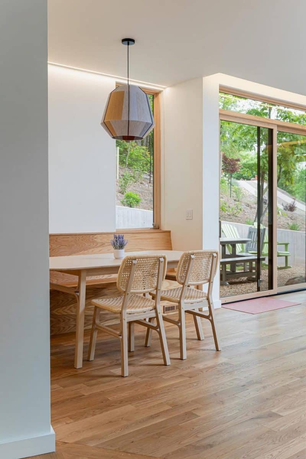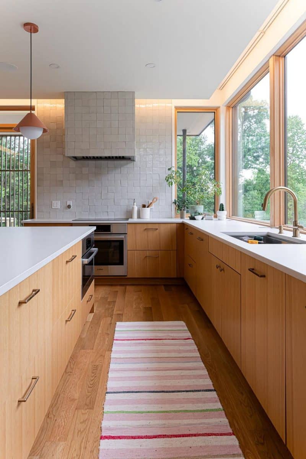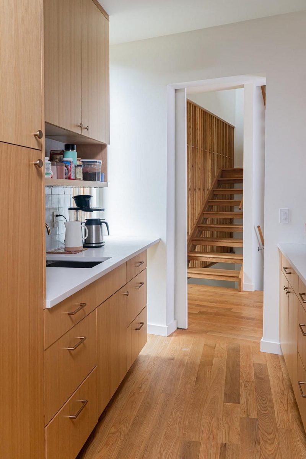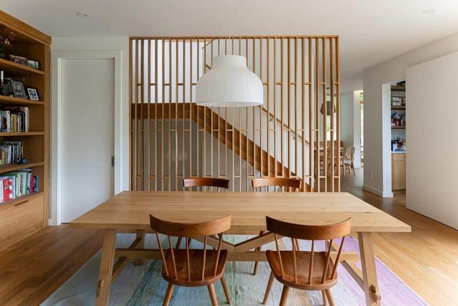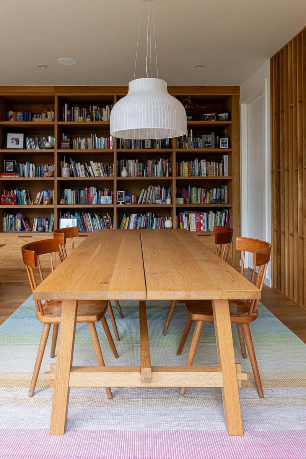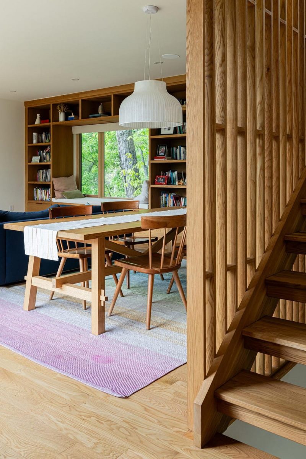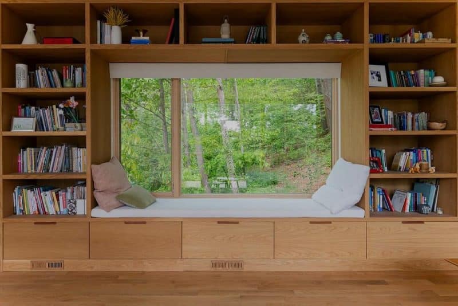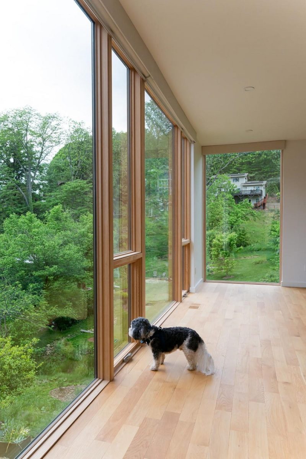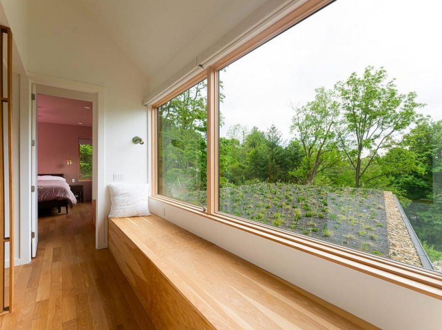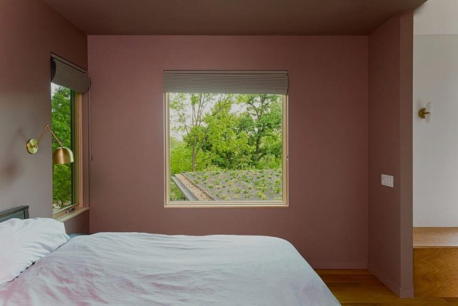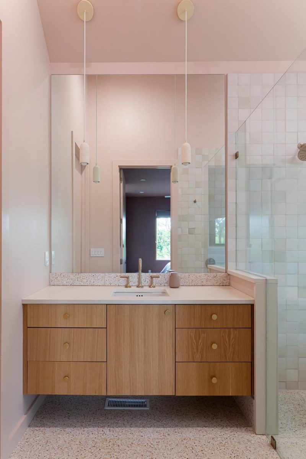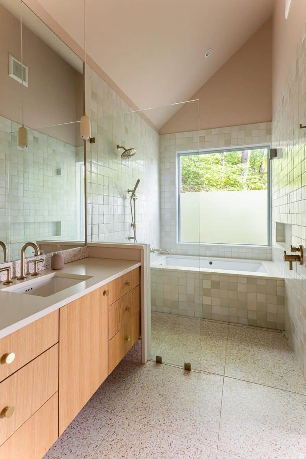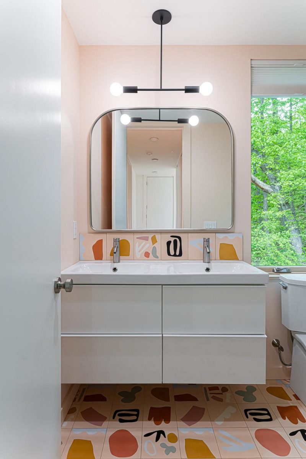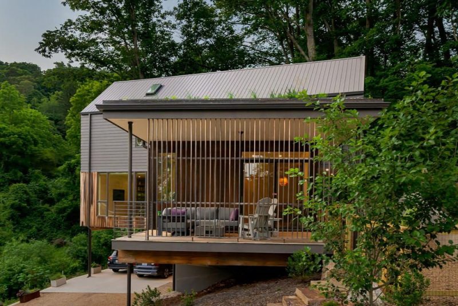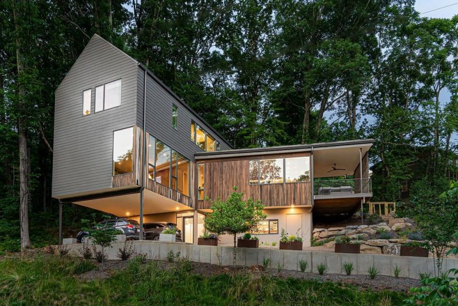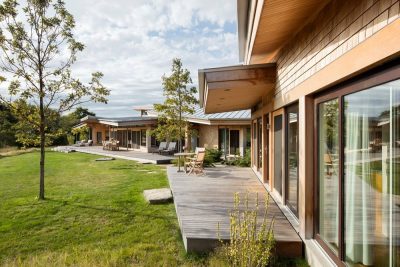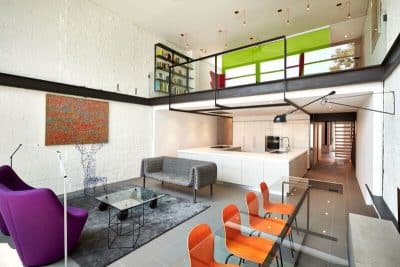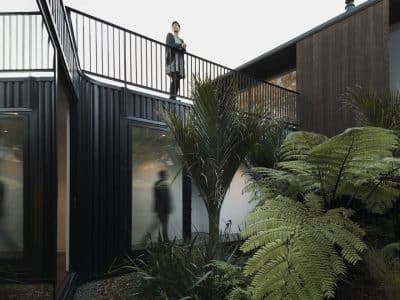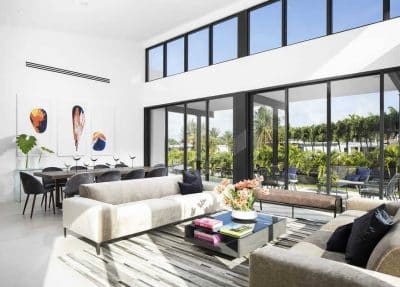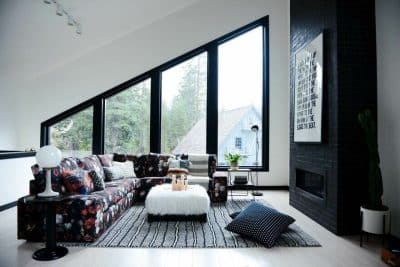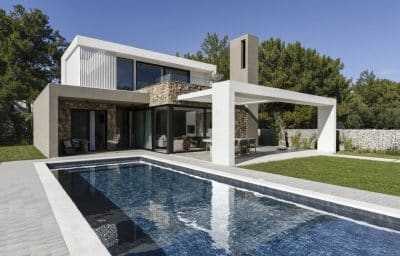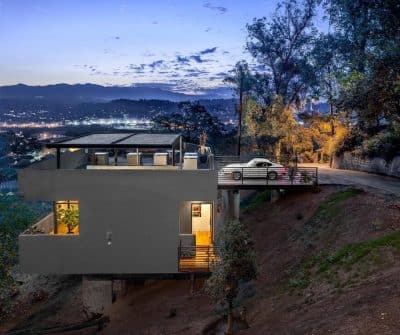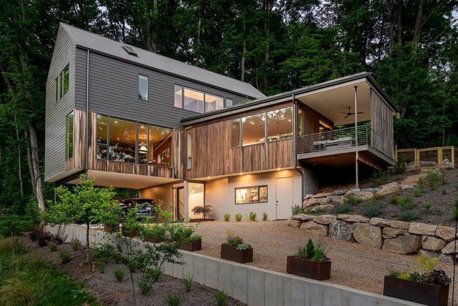
Project: Norfolk Residence
Architecture: Rusafova-Markulis Architects
Builder: Steel Root Builders
Location: Asheville, North Carolina, United States
Area: 3500 ft2
Year: 2024
Photo Credits: Ryan Theede
When this young family—two parents and their two children—approached Rusafova-Markulis Architects, they envisioned a home that balanced cozy daily routines with vibrant shared moments. Consequently, the design team crafted the Norfolk Residence around natural materials, pastel hues, and a clear separation between quiet retreats and lively gathering spaces.
Heart of the Home: Kitchen, Dining, and Outdoor Living
Firstly, the second level serves as the family’s centerpiece. Here, the kitchen, pantry, and informal dining occupy one open volume. Moreover, large sliding doors connect this space to a gravel patio and covered deck, encouraging cooking, art projects, and laughter to spill outdoors. In addition, pastel-colored cabinetry and warm wood floors create an inviting atmosphere, while ample pantry storage keeps tools and ingredients neatly tucked away.
Private and Public Zones in Harmony
Meanwhile, the living room and formal dining wing sit adjacent to the kitchen, offering a more refined setting for movie nights and special occasions. Furthermore, the north side of this main level houses a quilting studio and powder room, granting the parents a peaceful retreat for introverted pursuits. Upstairs, two identical children’s bedrooms each include a lofted sleepover nook and their own game alcove. By contrast, the parents’ suite on the third level occupies the east side, separated by a long reading bench that overlooks the green roof below. As a result, every family member enjoys both privacy and connection.
Ground and Green Roof Levels
On the ground floor, the Norfolk Residence accommodates practical needs with a two-car garage, mudroom entry, exercise room, and a wood workshop. Additionally, the green roof atop the main volume provides passive cooling and outdoor play space, while minimizing stormwater runoff. Finally, the upper level’s home office, shared laundry, and children’s bathroom round out a thoughtful program designed for a growing household.
Ultimately, sustainability guided every choice—from maximizing natural light and cross-ventilation to selecting low-embodied-carbon materials. Today, the Norfolk Residence stands as a testament to comfortable modern living, where pastel palettes, natural textures, and smart planning foster both cozy mornings and joyful gatherings.
