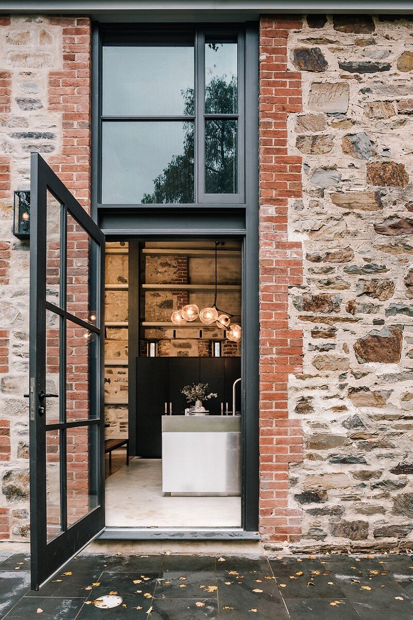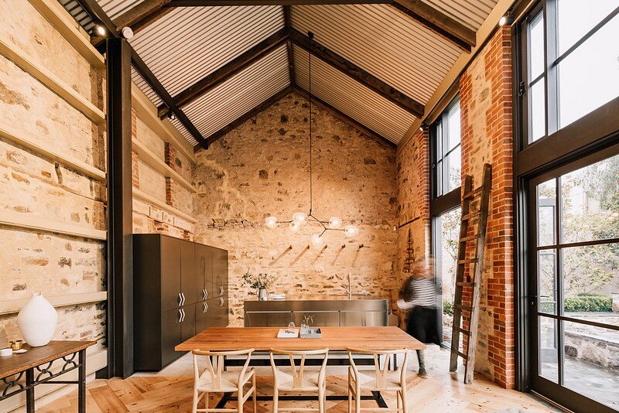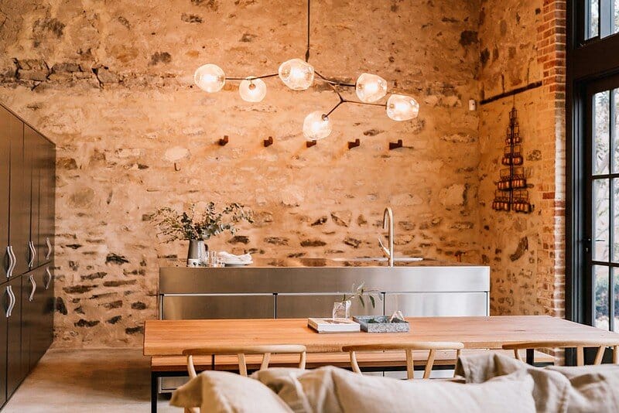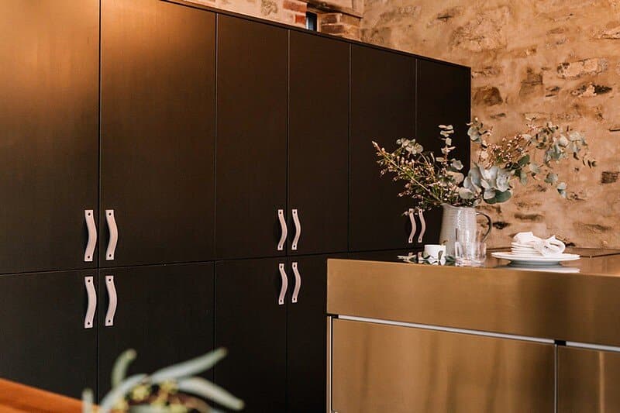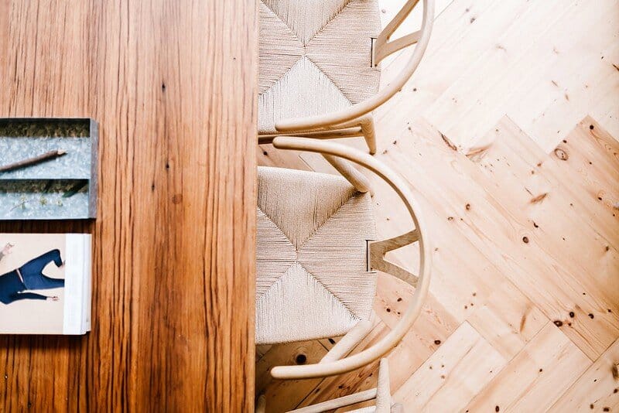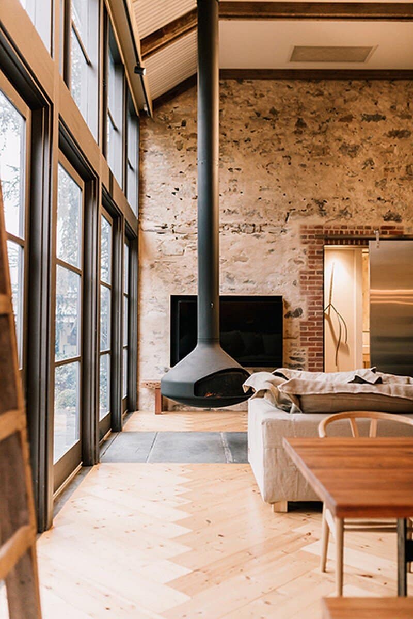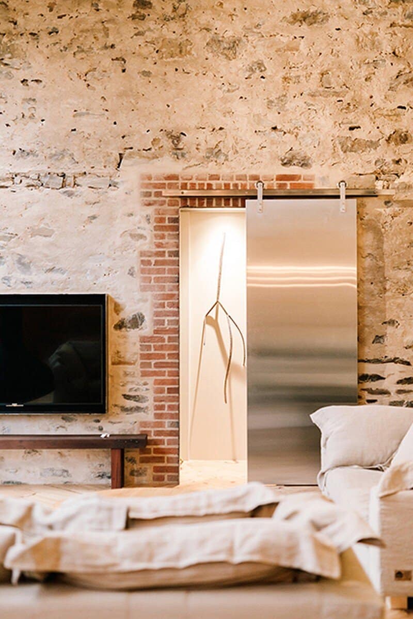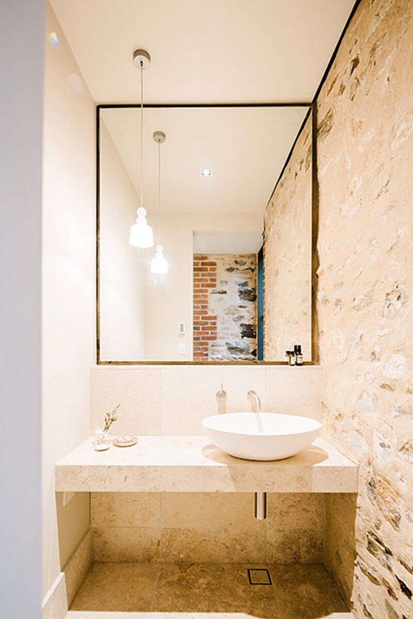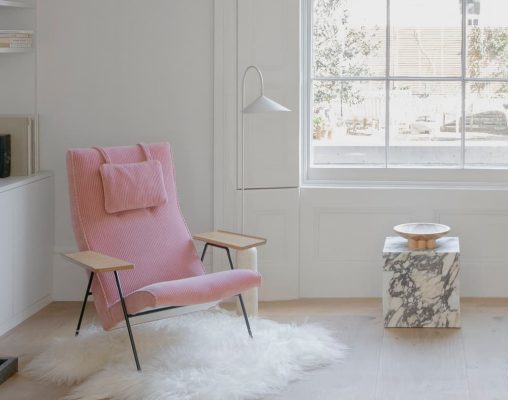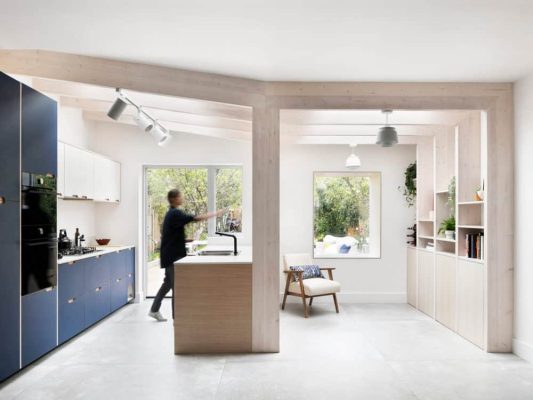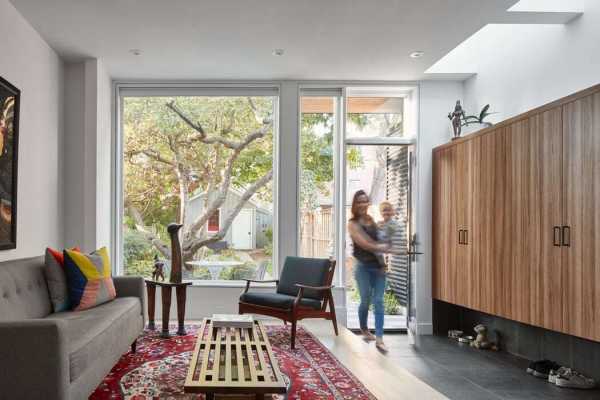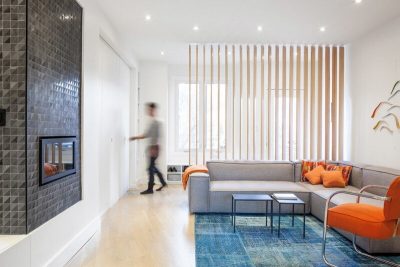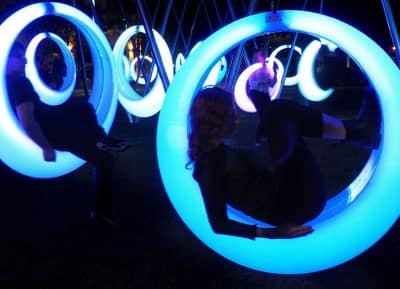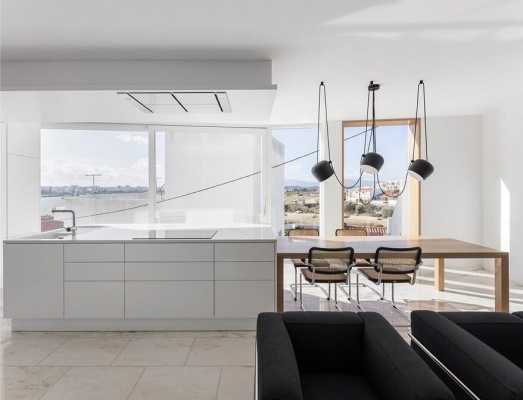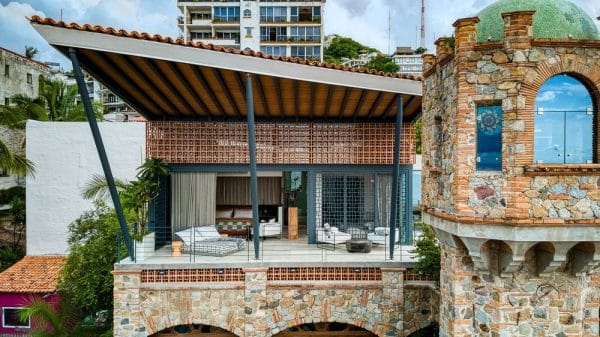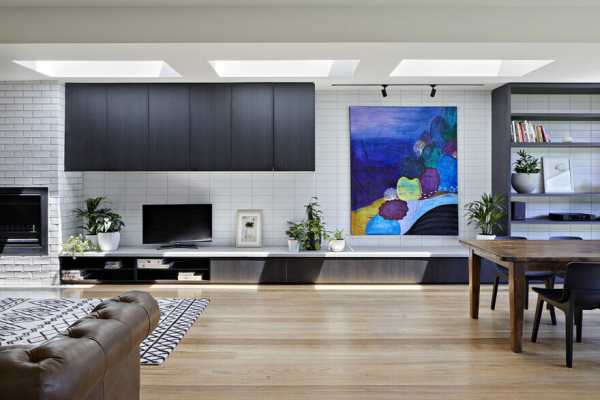Williams Burton Leopardi has recently completed the renovation of North Adelaide Barn, located in Adelaide, South Australia.
150 years of gentle indifference saw the structure of this 19th Century state heritage barn begin to give way. Repairing and stabilising was a large task for it to remain just a ‘shed’ with requirements for new steel supports and hydraulic rams to straighten walls.
A functional brief was expanded with the client’s input to create a space that would become a part of their everyday lives, and has seen a stunning room created that acts a retreat, family room, entertaining space… or just somewhere to absorb the history and story embedded in the stone walls.
Thank you for reading this article!


