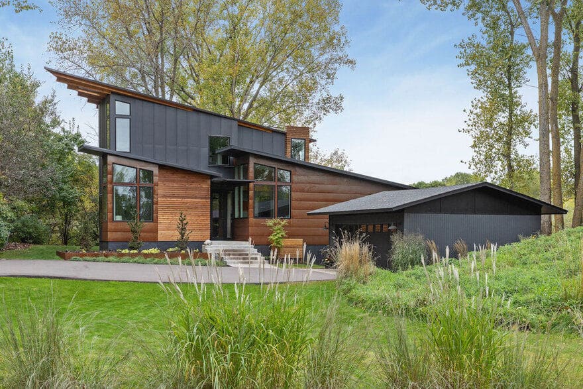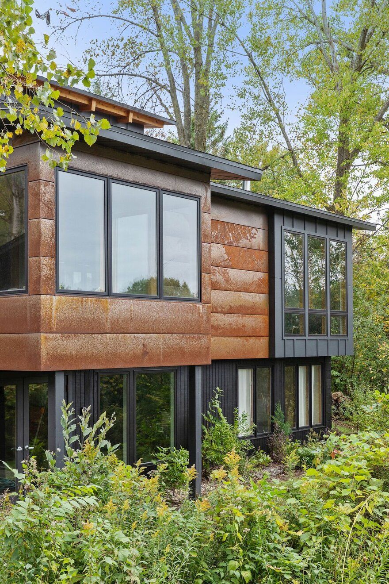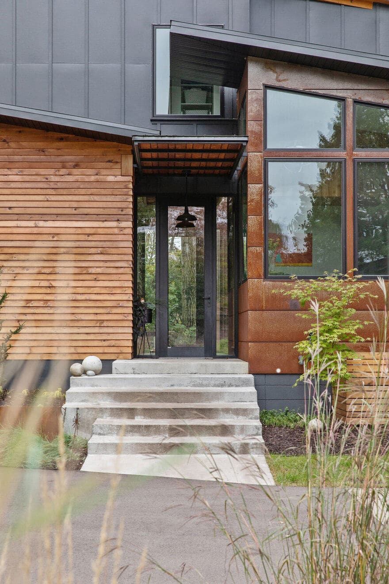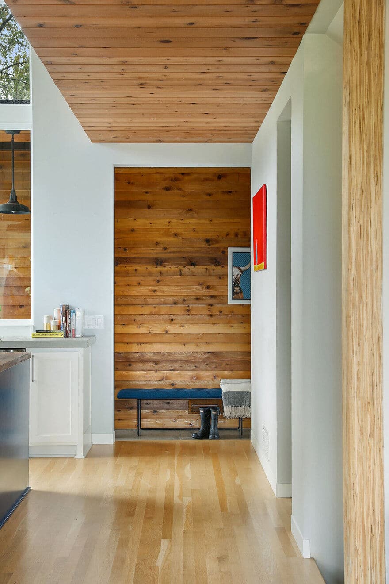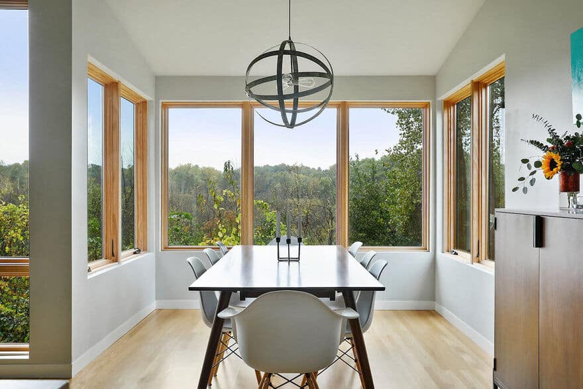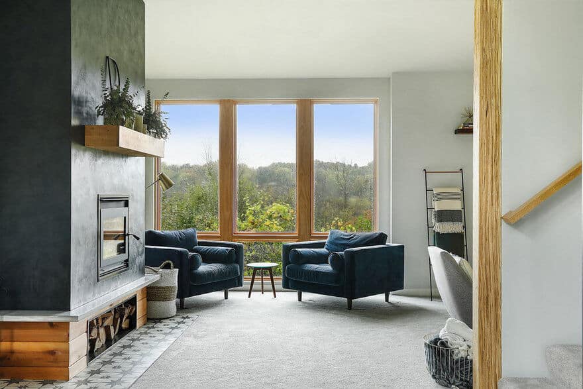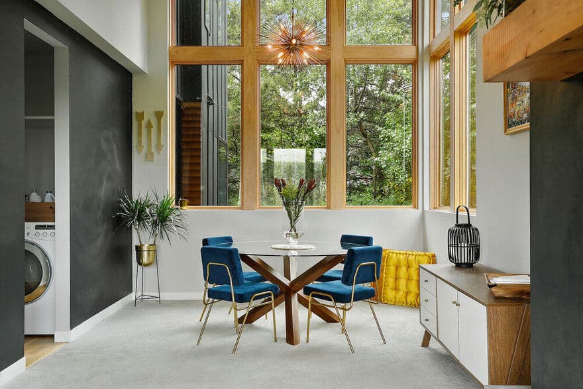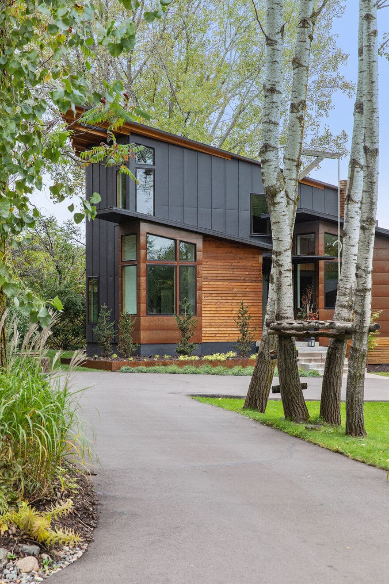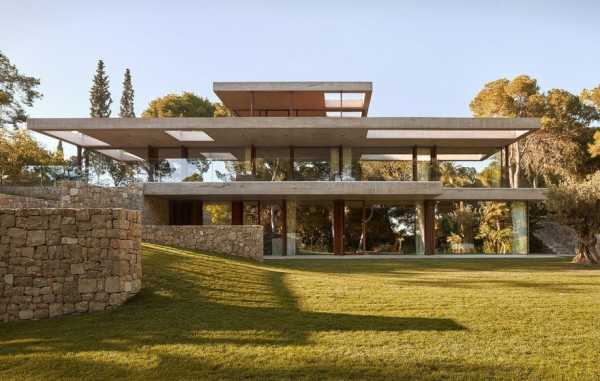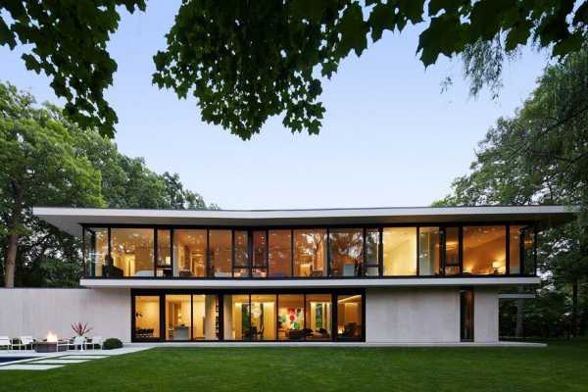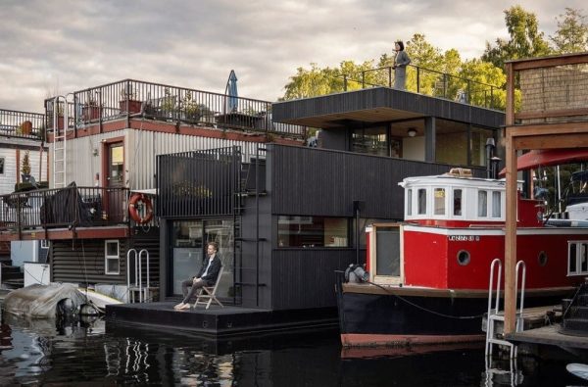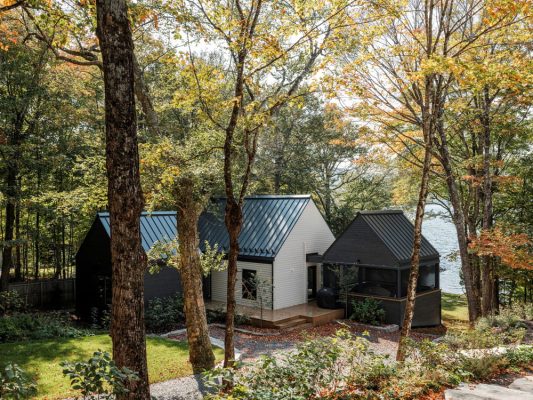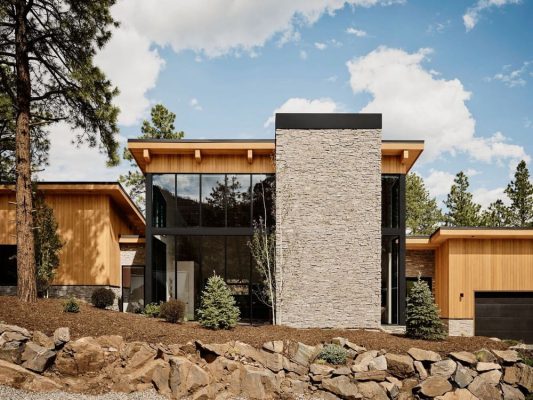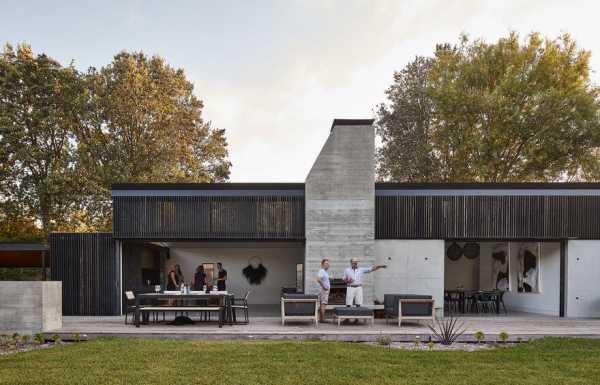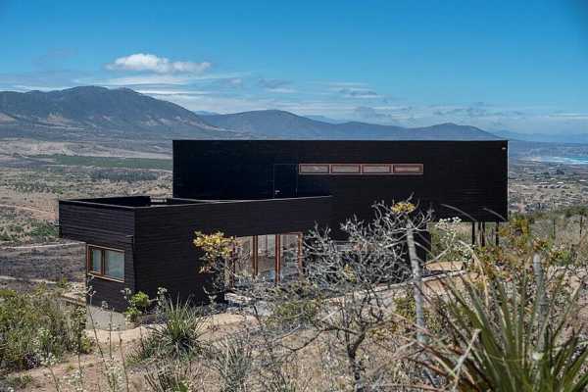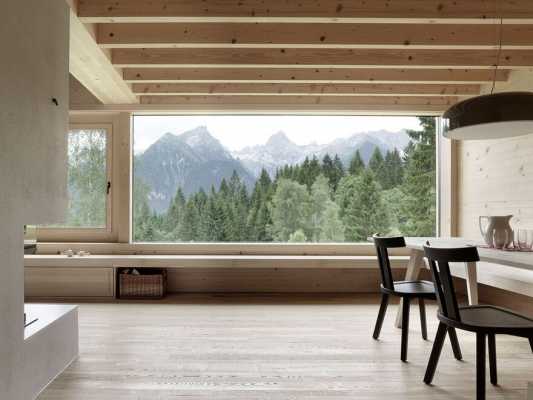Project: North Oaks Residence
Architects: Strand Design
Location: North Oaks, Minnesota
Year 2018
Photo Courtesy of Strand Design
This single-family residence in the North Oaks community showcases what can happen when projects are well conceived and organized. Utilizing structurally insulated panels, the entire house was framed and wrapped in only six days.
Opening up to the South, the design provides solar heat collection during the winter months, while cantilevered overhangs block out direct light during the summer. Following the sloped grade of the site, the 2:12 pitch of the roof plane falls gradually towards the north, creating a sense of compression and allowing for an intimate interaction with the surrounding wetlands.

