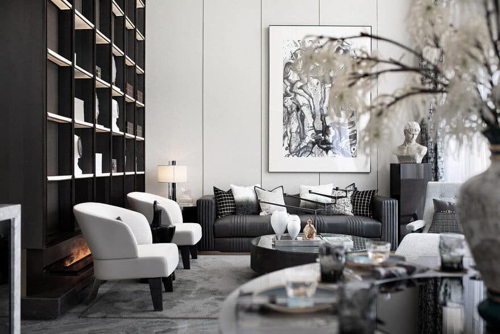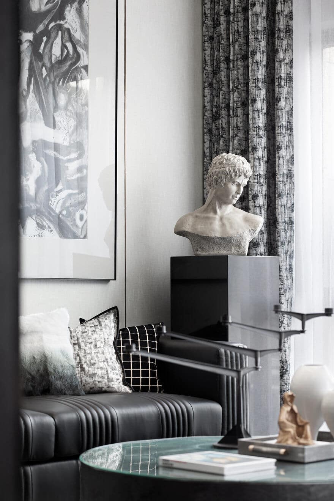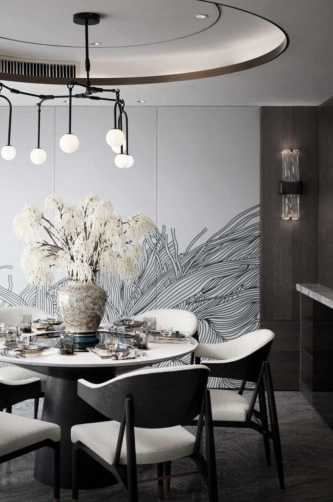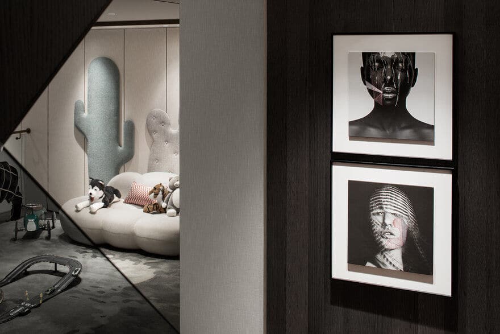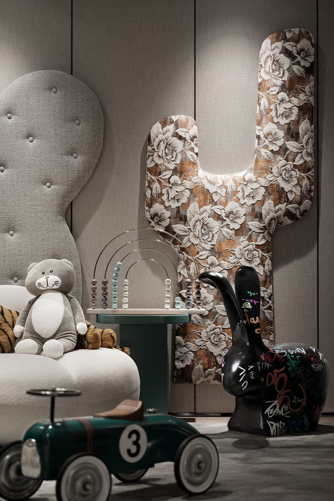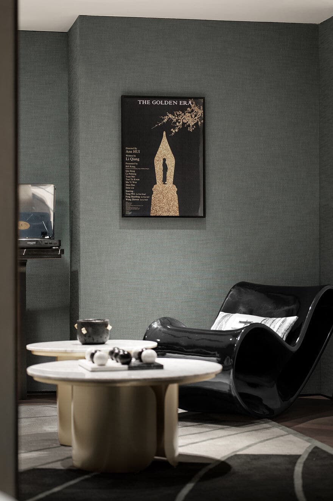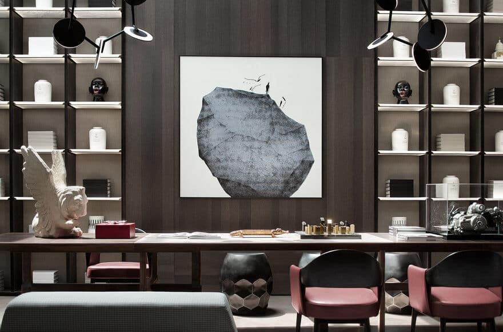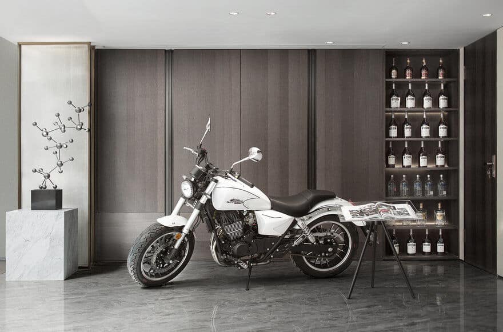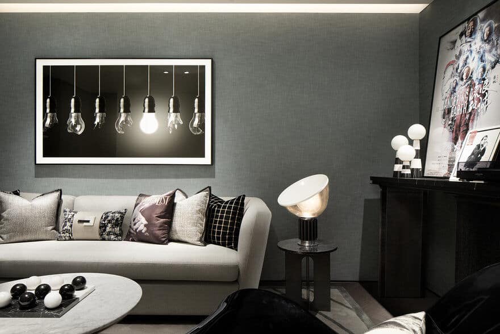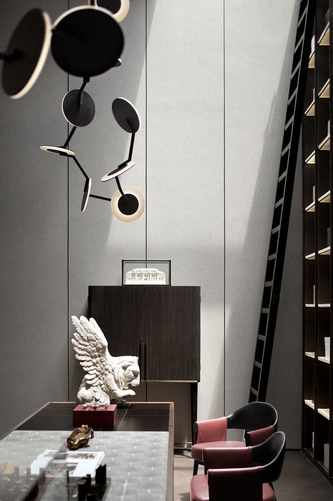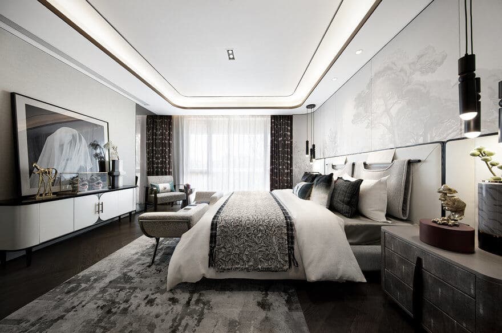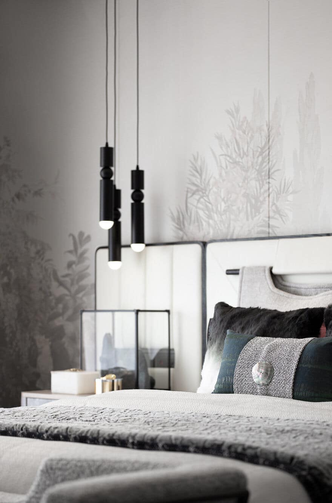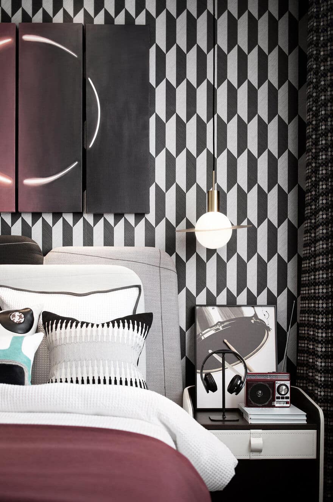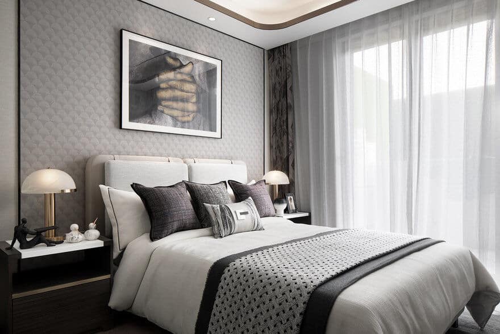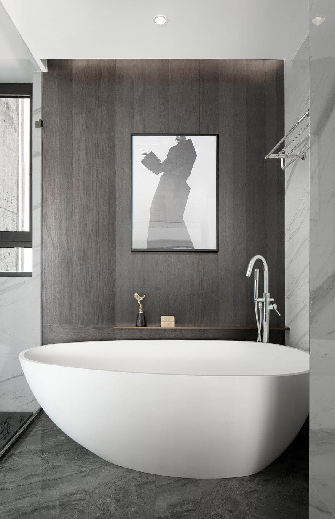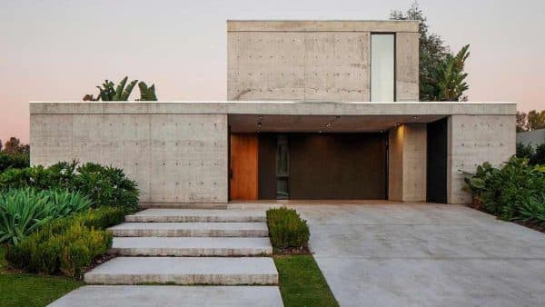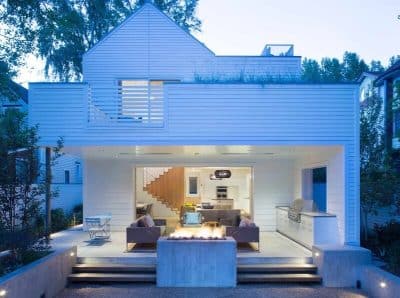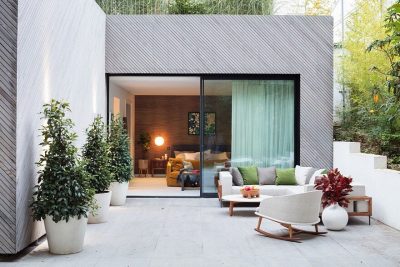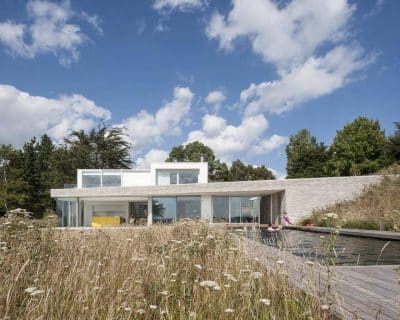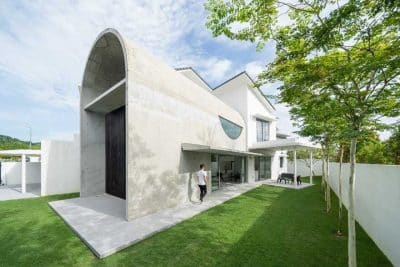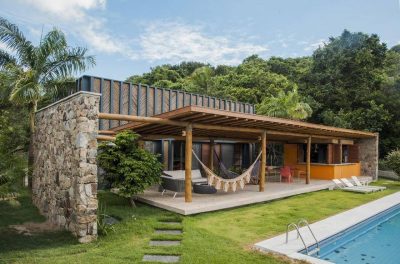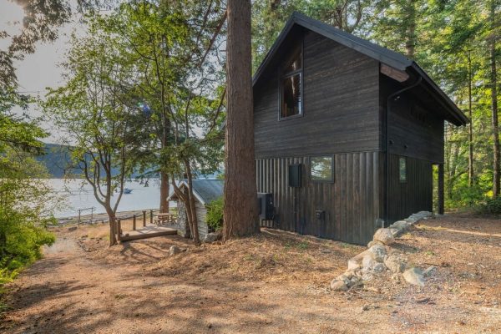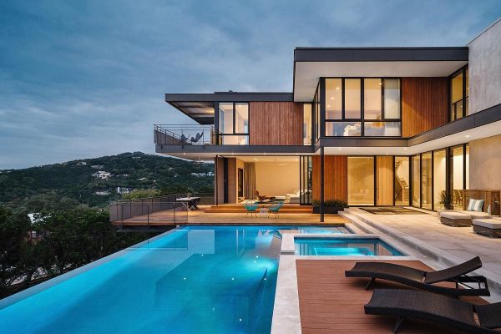Project name: Vanke Duplex Villa
Interior finishing design: ONE-CU Interior Design Lab
Decoration design & execution: ONE-CU Interior Design Lab
Location: Chanba, Xi’an, China
Completion time: June 2019
Photography: Shi Xiang Wan He
Special thanks to: Xi’an Vanke Co., Ltd.
With consumption upgrade permeating the field of upscale residences in China, aesthetic style of architectures, interior design & decorations as well as supporting services have become key considerations for high-net-worth individuals as purchasing a residence.
It was under such background that ONE-CU approached the interior design of a Vanke duplex villa in Xi’an, China. Based on the favorable site conditions and the architecture’s potential for transformation, the design team added a living scene that combines modern stylishness and Oriental humanism to the interior, and created a distinct living space exclusive to local context.
Fusion between art and living
Adjacent to Chanba Ecological District in Xi’an, the project enjoys great landscape resources and natural environment, and its surrounding educational and commercial facilities are relatively complete. Focused on new urban middle class’s enhanced living demands, ONE-CU strove to provide the occupants a quality lifestyle beyond expectations. The designers followed a modern Oriental design concept, and worked to make the space stylish and tasteful to the largest extent possible.
A large full-height bookshelf made of wood and black steel erects in the space, which is a visual highlight. It’s placed between the living room and the staircase, with the steel net on its back visually connecting the two areas in a subtle way. Walls and the ceilings are embellished with exquisite bronze metal and wood, which adds a modern atmosphere and soft textures to the space.
Leaving memories of time
Considering the relatively small scale of the overall space, ONE-CU tried to create highlights in every public area whilst ensuring an efficient layout. Natural wood grain of the furniture fuses with the unique shapes and neat lines. And marbles constitute simplistic cladding, which shapes the artistic conception of the space. Stainless steel, wallpapers, wired glass and other materials are matched and mixed in appropriate proportions, producing various scenes full of imagination.
Multiple decorative paintings, either in abstract or realistic style, are dotted within the space, which function as clues that connect the narrative of all functional areas including bedrooms, living room, mezzanine and basement, etc. Those paintings are elaborately arranged and mixed with other artworks, which will leave the memories of time in future daily life.
In this way, the space becomes a backdrop or container, in which the dialogue between visual elements and interior environment is established. Articles dotted in it will be updated in the future according to the occupants’ changing lifestyle, which will enrich the dialogue within the space. This home, and the occupants, will “grow” together, leave possible traces of life and embrace the release of personality as much as possible.

