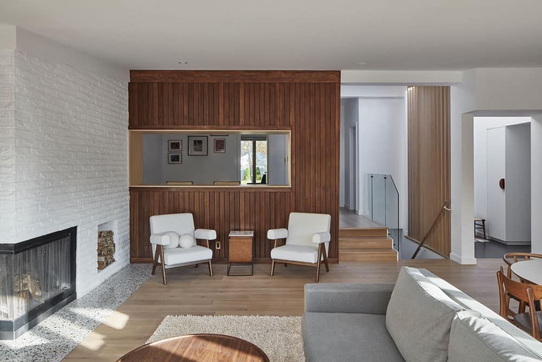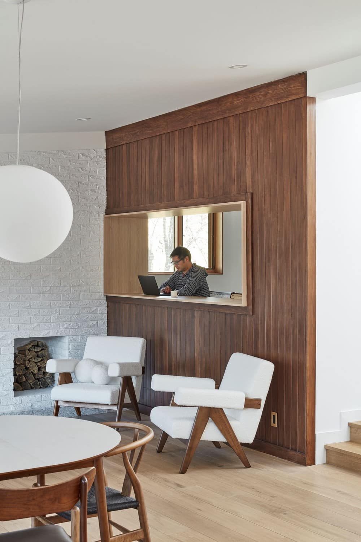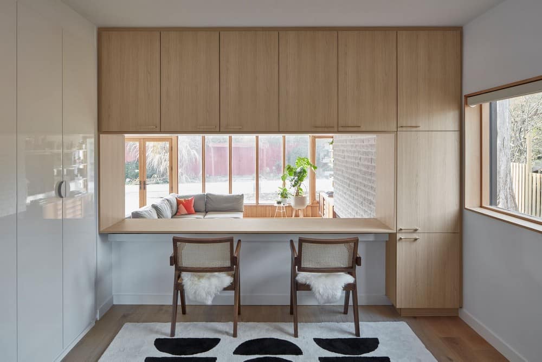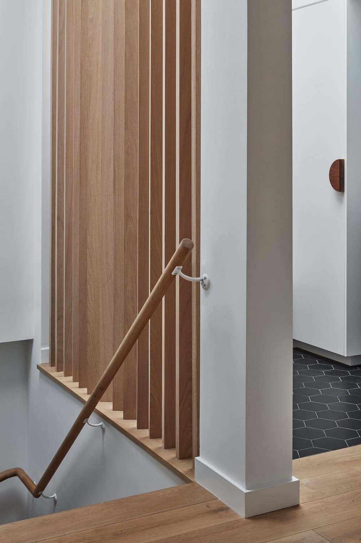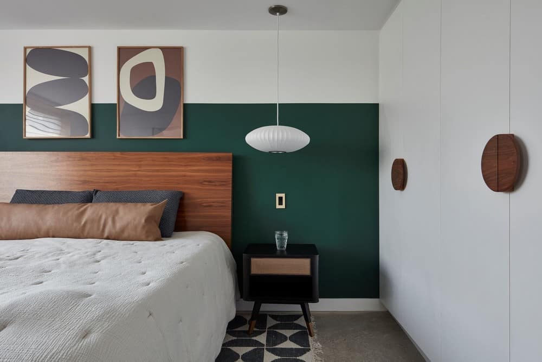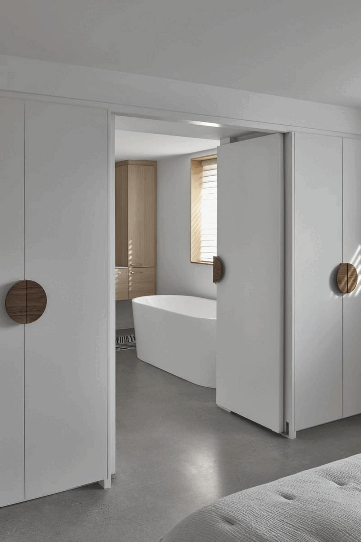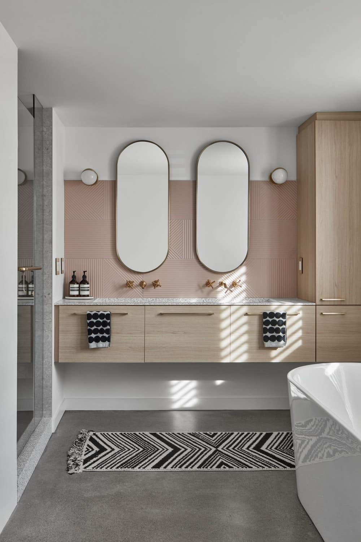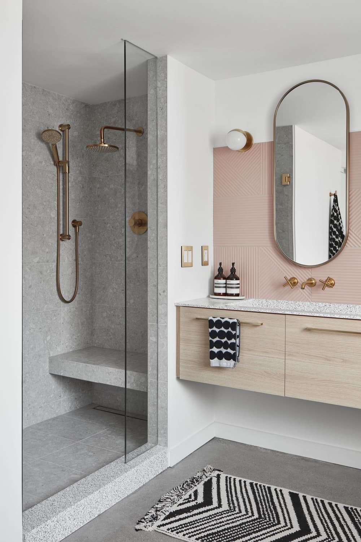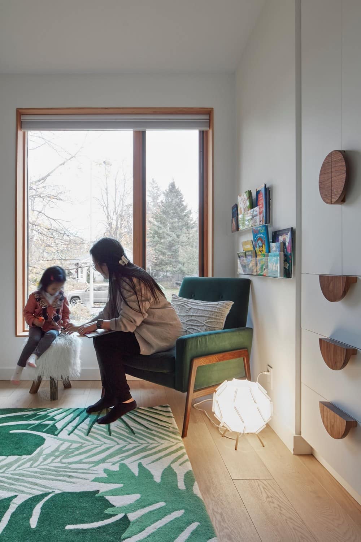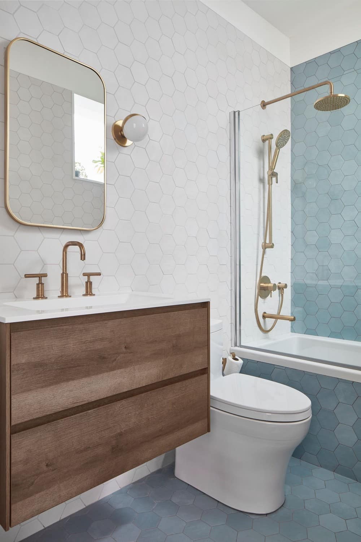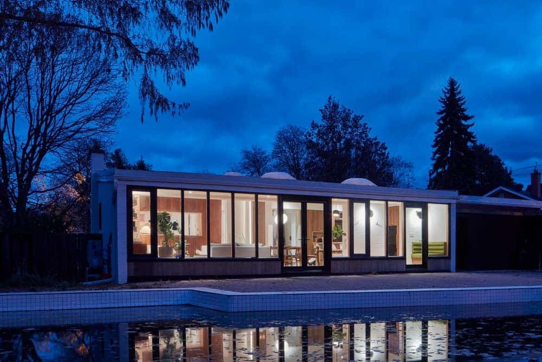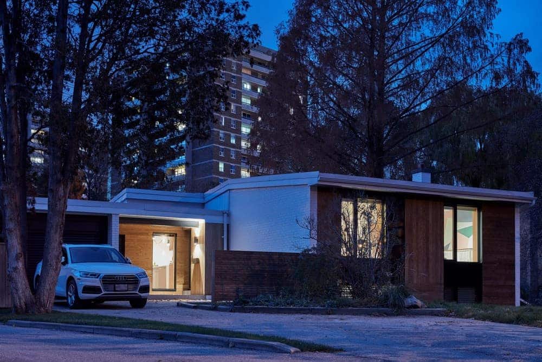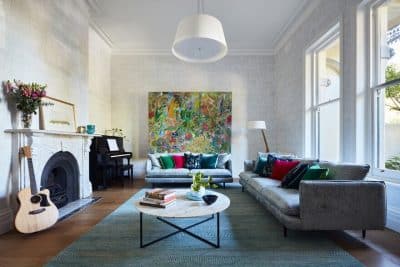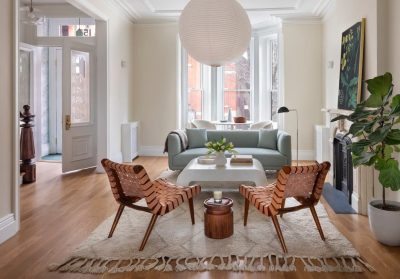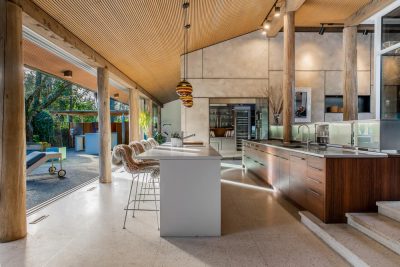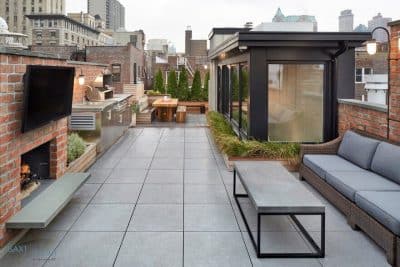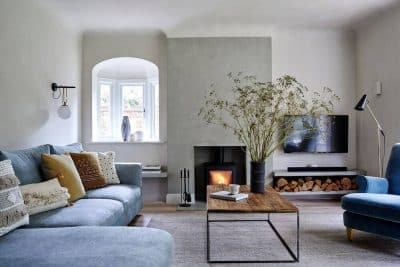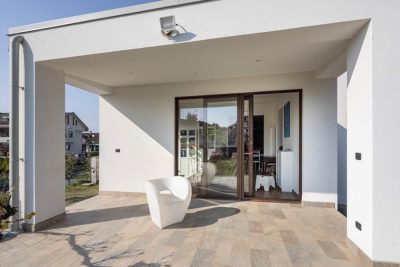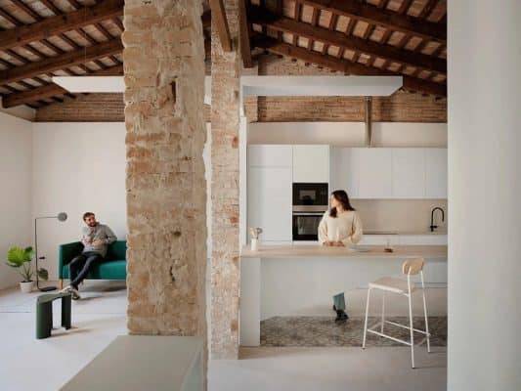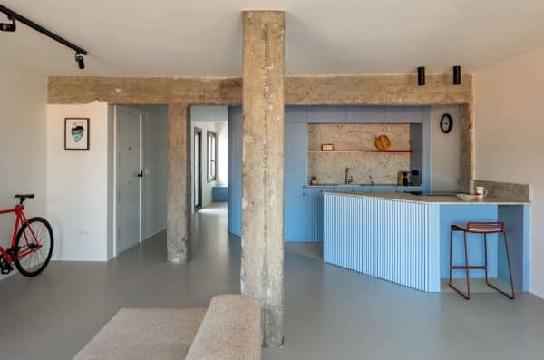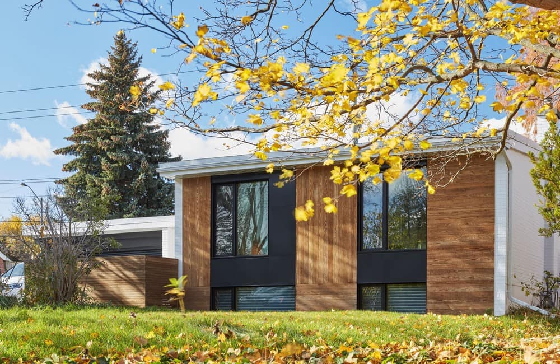
Project: North York Mid-Century Bungalow
Architecture: Creative Union Network
Location: North York, Ontario, Canada
Area: 2000 ft2
Year: 2021
Photo Credits: Riley Snelling Photography
Text by Creative Union Network
This split-level house was purchased with the idea of making it a forever house for the young family of three. The original four-bedroom house was outdated with low windows and a dark basement. The interior consisted of multiple small rooms which made this mid-century house dark and uninviting. However, it did present an opportunity to turn this 2000 sq.ft. space into a stylish home.
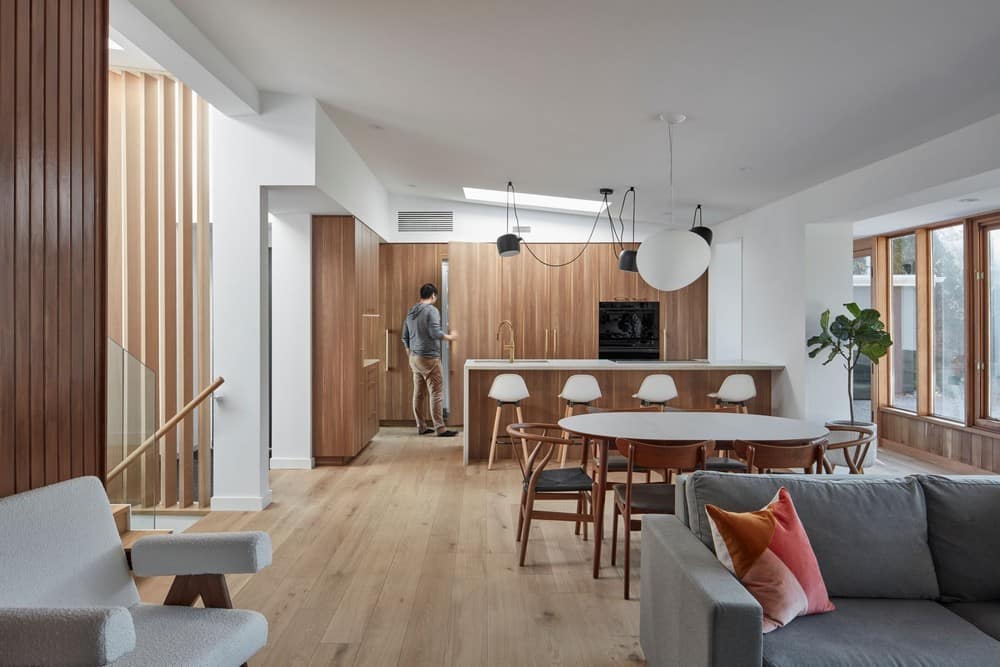
One of the initial goals was to open the dissected interior and create an open concept space with kitchen, living and dining room as one large area. The front windows were enlarged. The primary bedroom and the ensuite were moved into the basement. Designers decided to regrade the earth in the front to bring natural eastern light into the basement master suite. One of the upstairs bedrooms was converted into an open concept home office, overlooking the living room. The exterior was updated with thermally modified ash siding and carefully preserved brick which created a unique street presence.
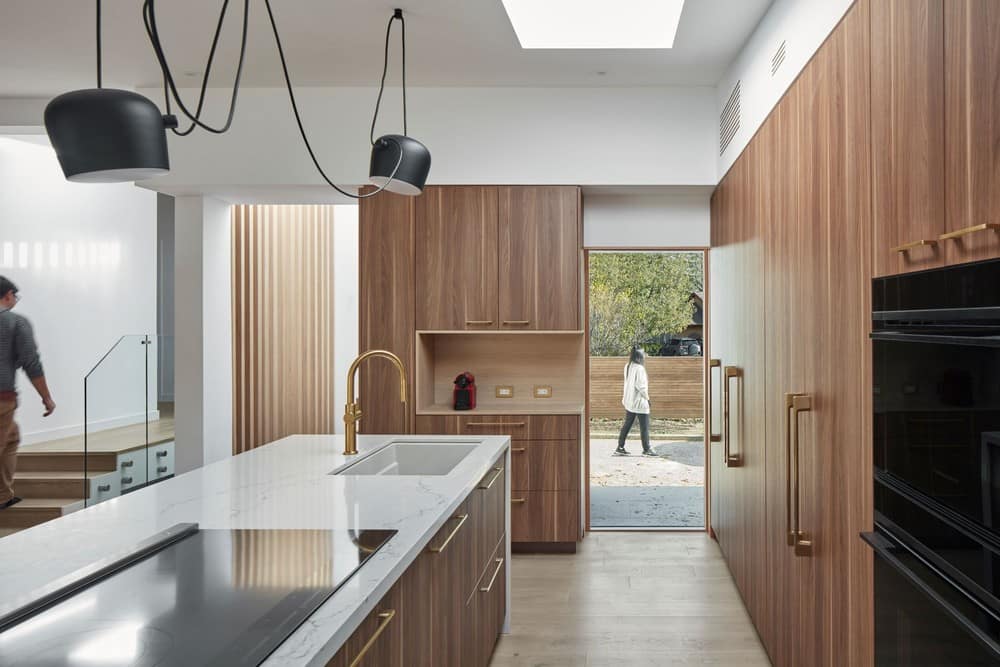
The North York mid-century house was modernized to fit a contemporary lifestyle of the 21st century family. With sleek lines, natural light, and white oak accents the interior presented a multitude of stylish vistas.
