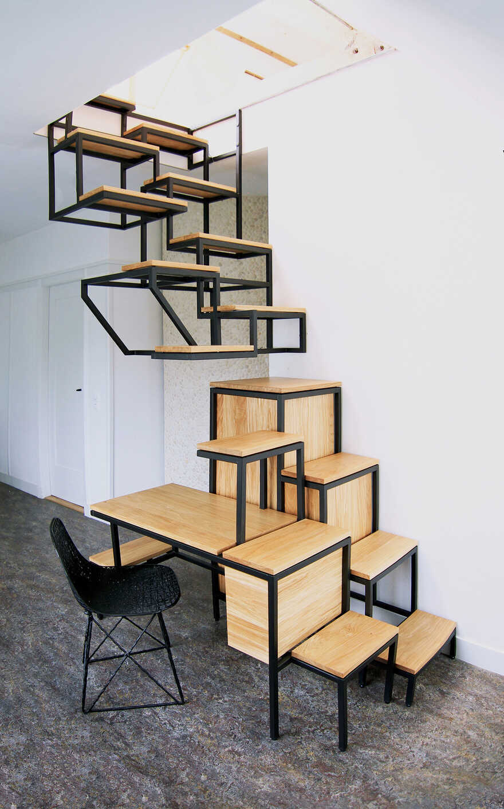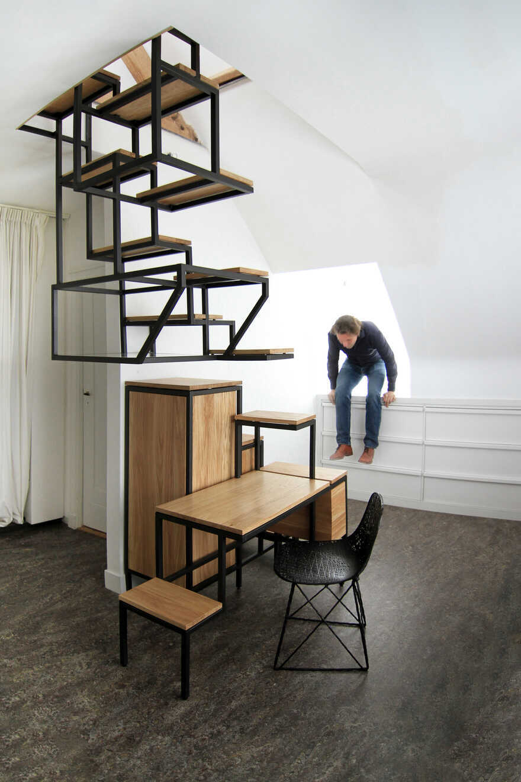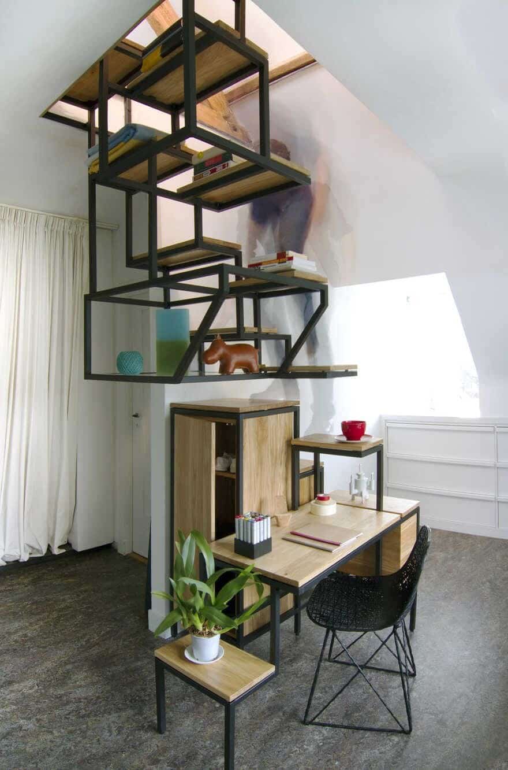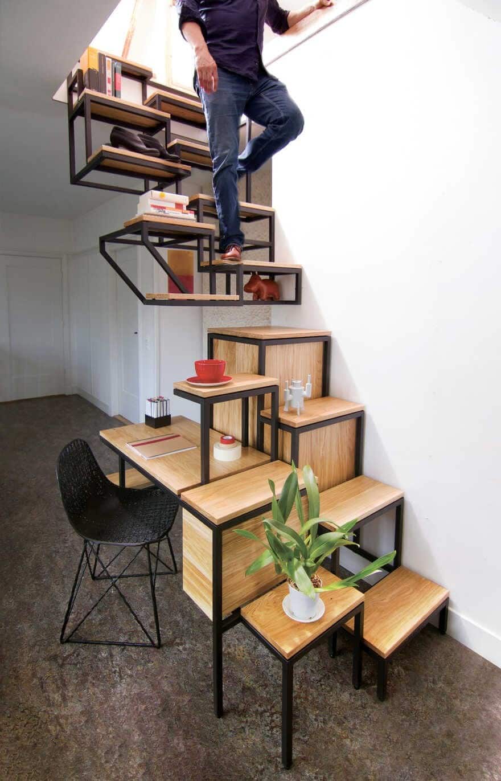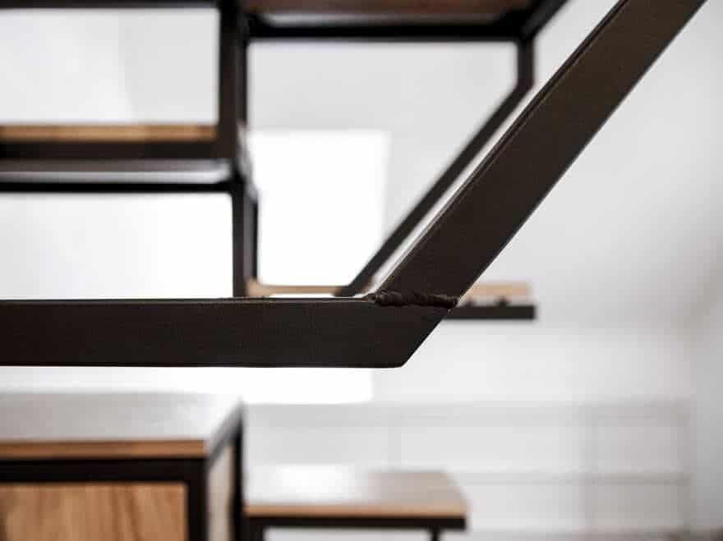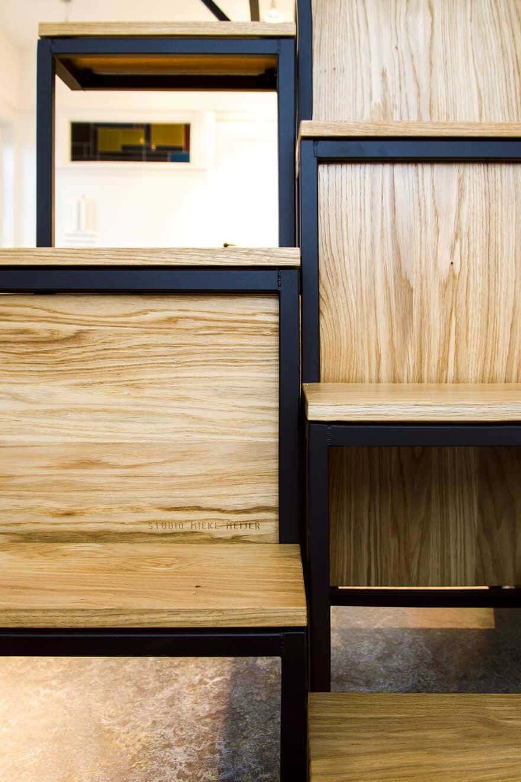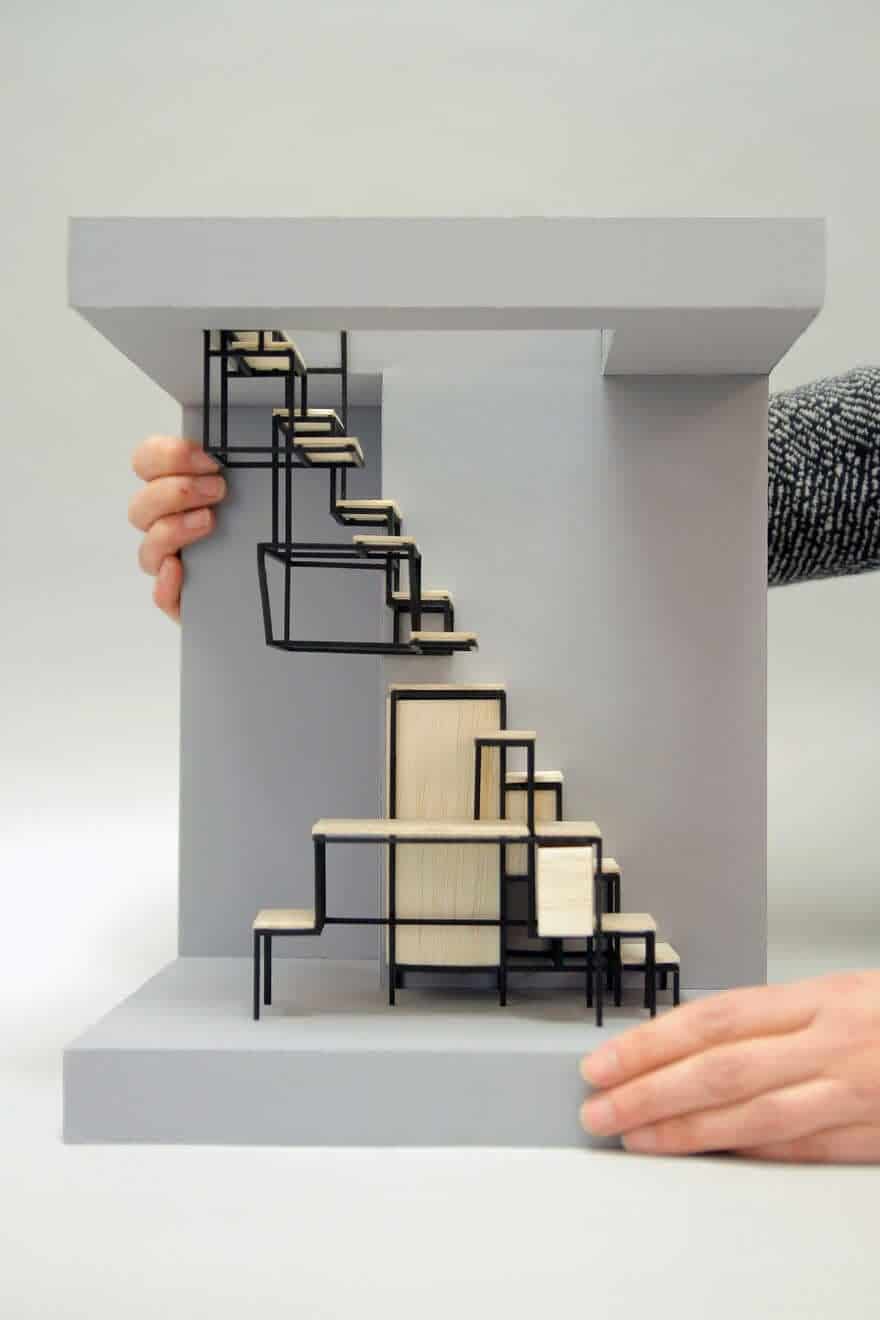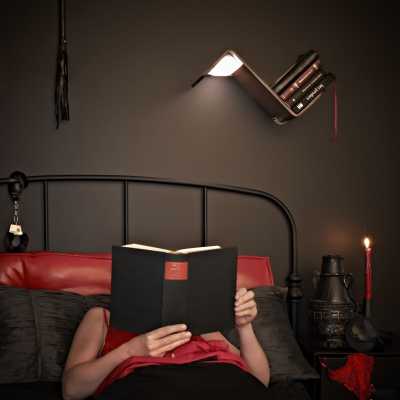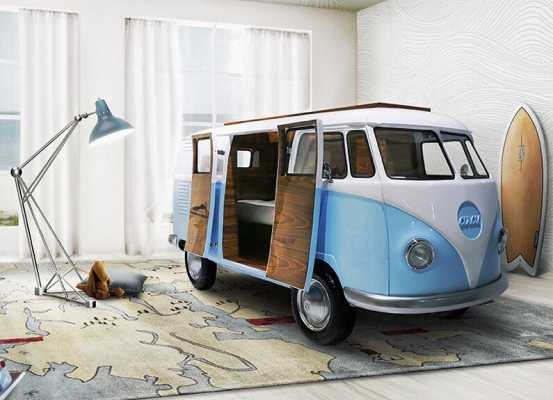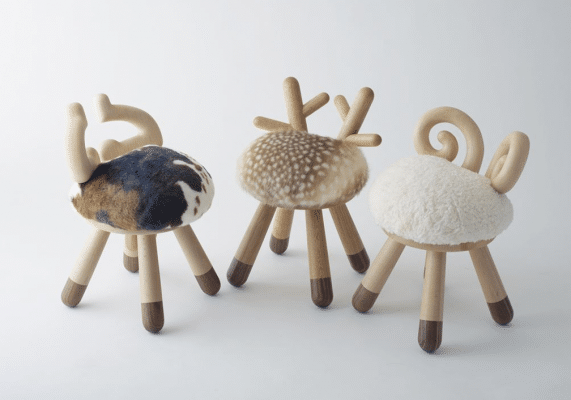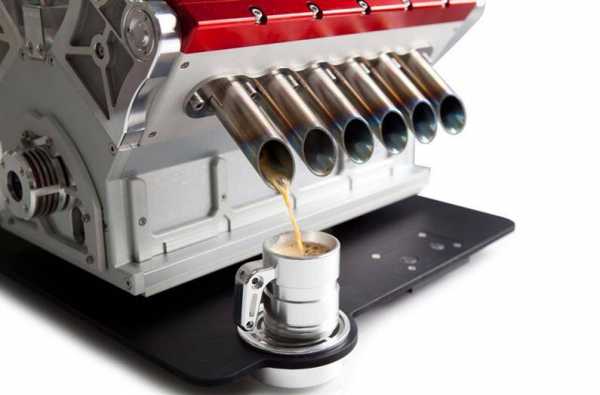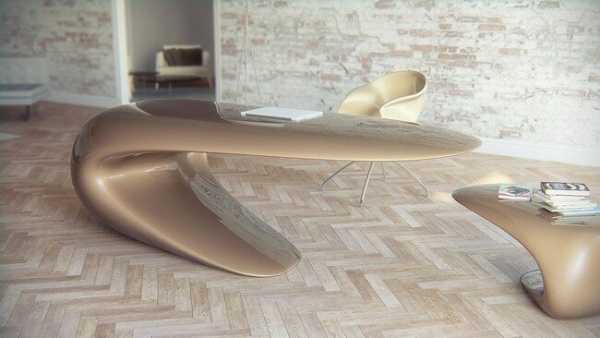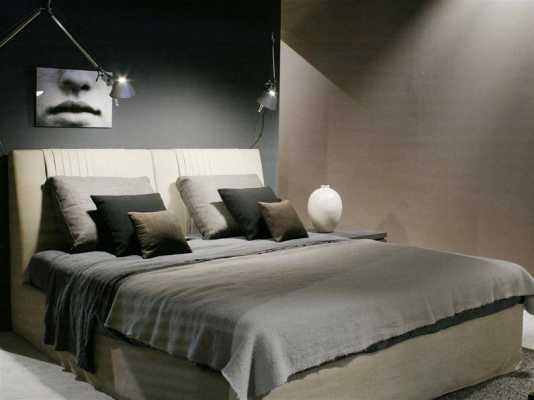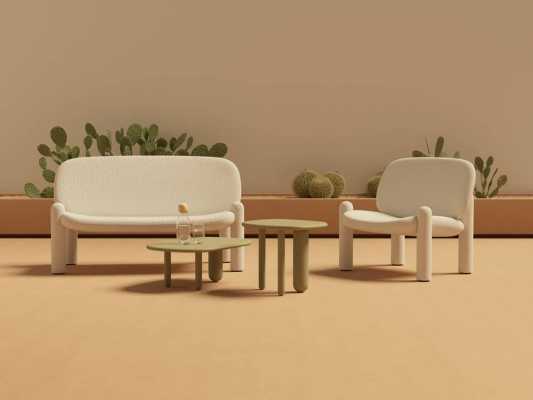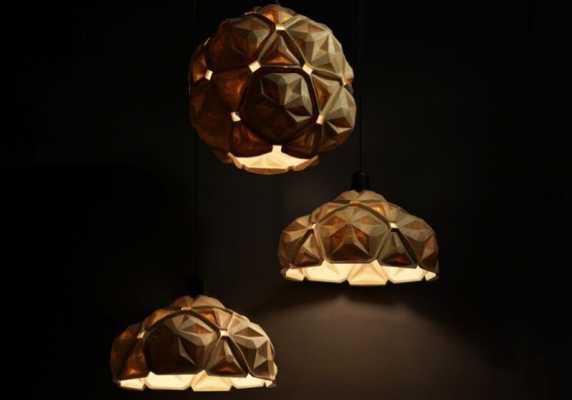How can you save space? For example, using a ladder as office, storage space and shelves. This has been imagined and realized by the Dutch design studio, Mieke Meijer. The project was named The Objet Élevé, and is made of oak and steel, being ordered for the designer’s home. The lower half of the ladder is used as storage space and shelves, all being part of a desk. On the shelves, it can be improvised a library and also decorative pieces or flower pots, can be placed. Regarding the space saving, if we want it, Élevé can definitely help us in this way.
Objet Élevé is an installation in three parts that functions as a connection between two floors while also offering space to work, collect and store. Commissioned by Just Haastnoot, the project has been designed by Studio Mieke Meijer for his residence in Wassenaar.
Their collaboration started in 2013, when they met at the Salone del Mobile in Milan where Studio Mieke Meijer was showing her work as part of the Dutch Invertuals collective.
The industrial character of Objet élevé stands in strong contrast to the elegant 1930’s residence and transforms a high-traffic area into a memorable residential room. The construction, built from both standing and suspended parts, largely consists of open frames allowing the design’s transparent character to be maintained. The use of the samba stairs principle made it possible to realise a steep staircase that is still comfortable to walk.

