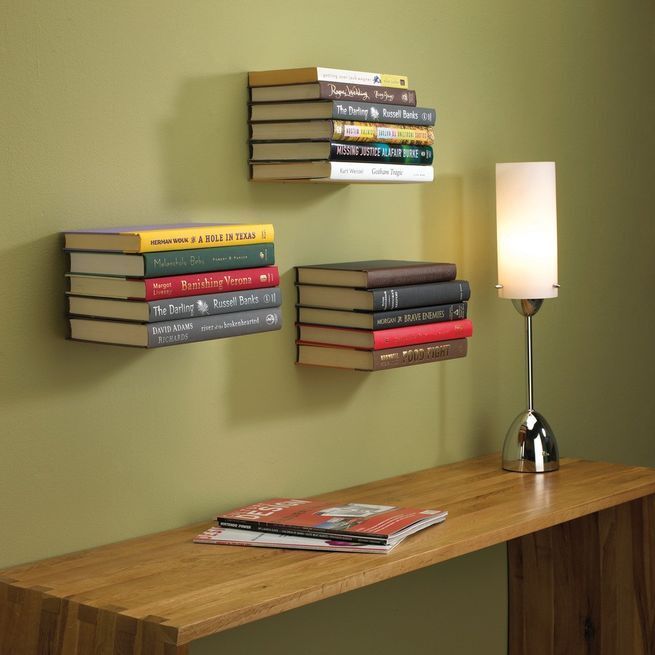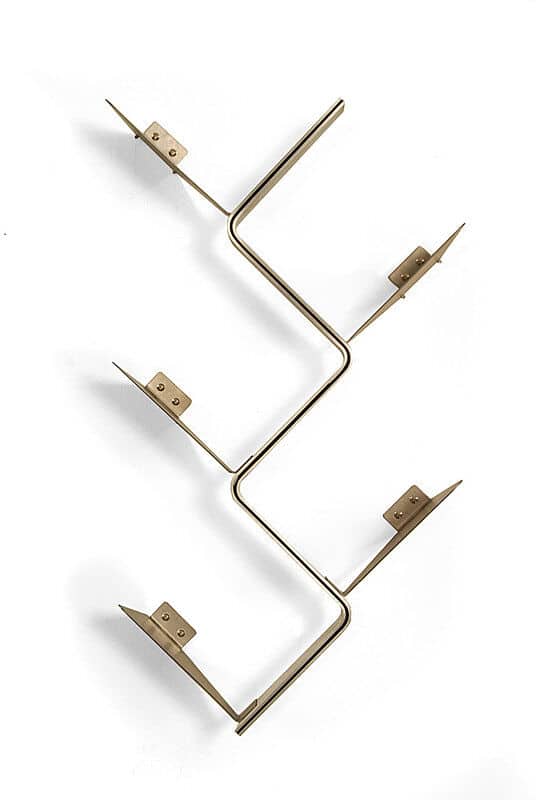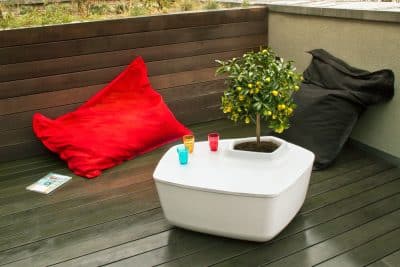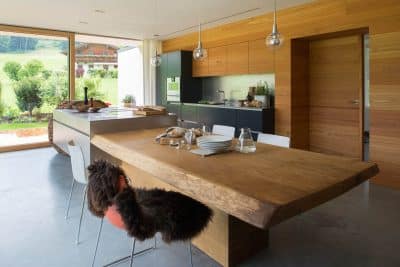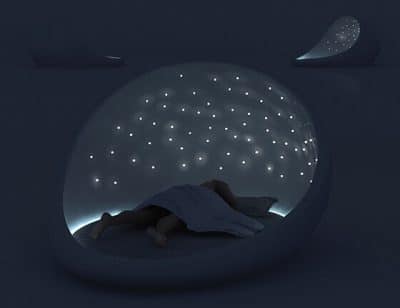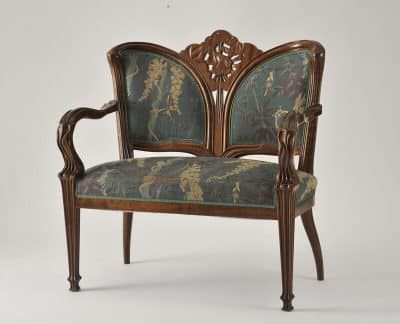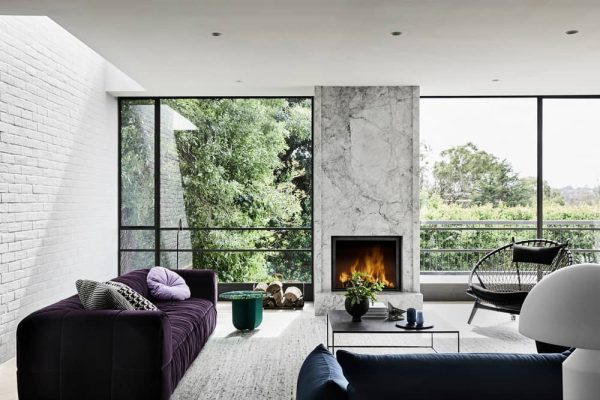The style adopted by the young American designer Miron Lior, can be described as minimalist and expressive, characterized by an elegant balance between form and function. It is worthy of note the manner in which he minimized the shelves for the books, succeeding to offer an enhanced role to the books in the decorative assembly of a room.
Books are present in all homes and beside their main function of bearing information, they also help at the interior design of a room through the manner they are placed on the shelves made by Miron Lior. The book-shelf assembly wins an artistic component and an aesthetic function.
A cool and innovative shelf is the said Conceal book shelf designed for Umbra. With an extremely simple design, made of steel, this shelf creates the illusion that it does not exist and that all the books float in the air. A selection of Miron Lior’s work is shown in the following photos. I hope you like them!

