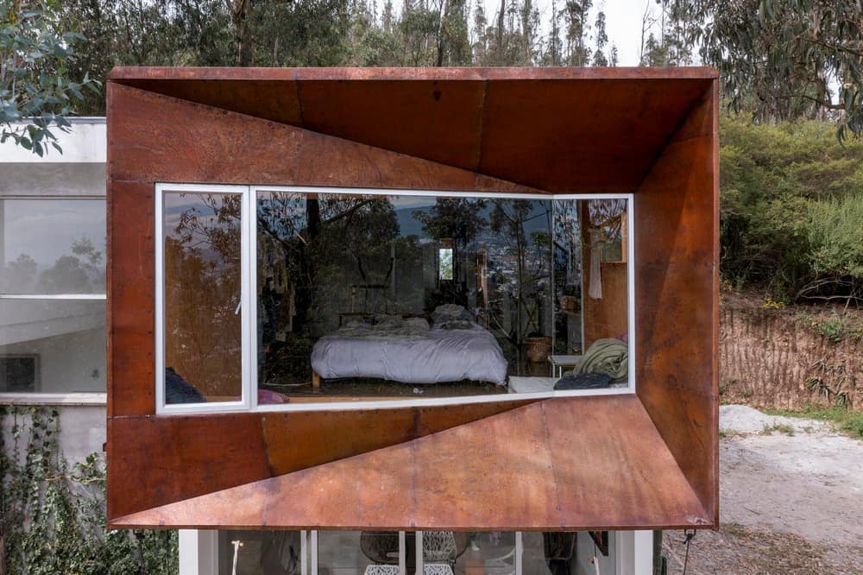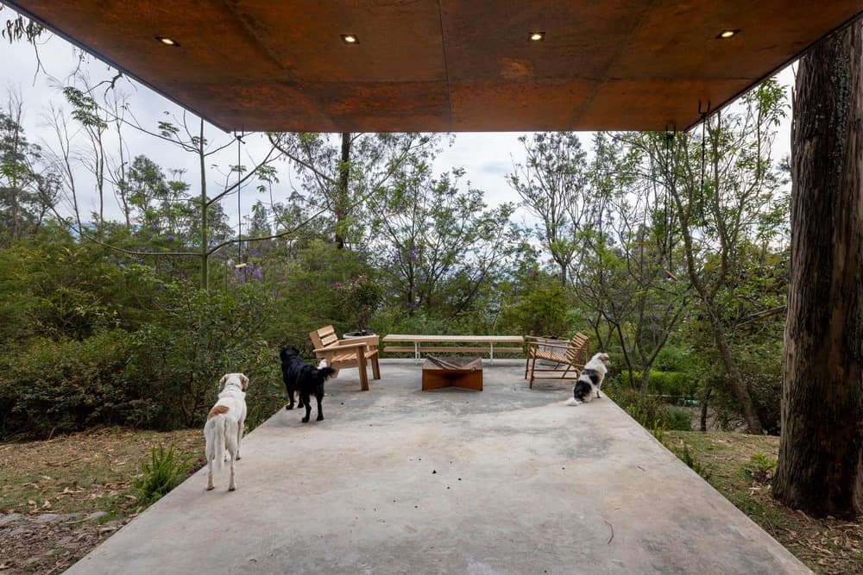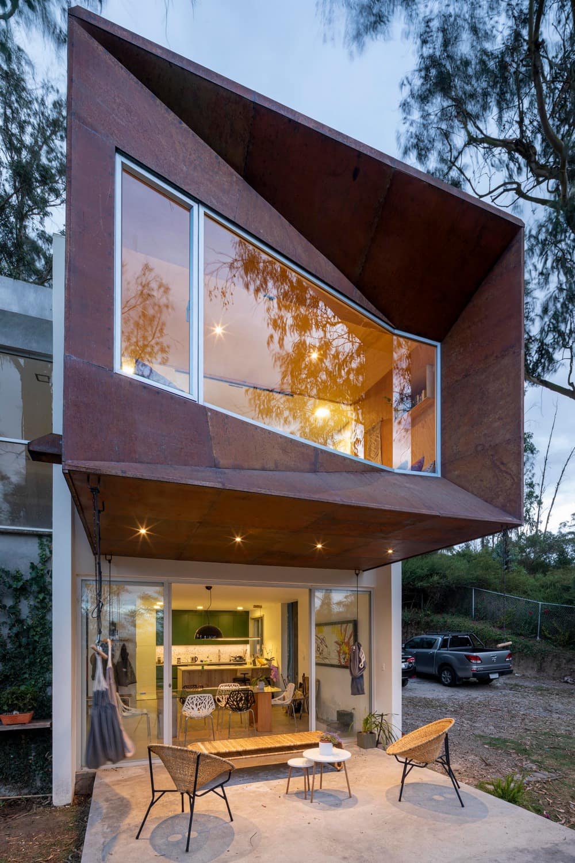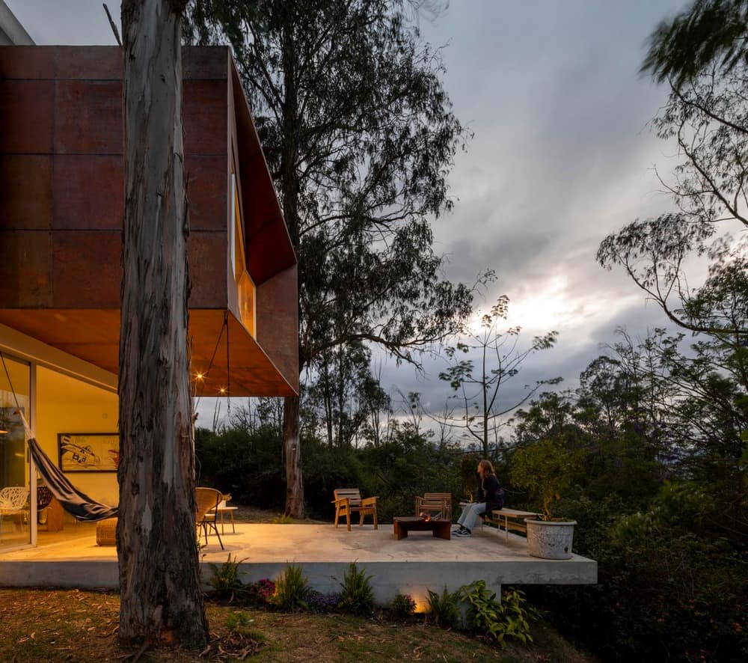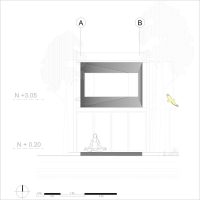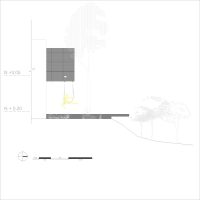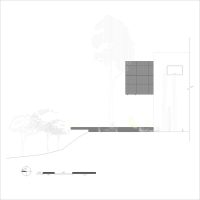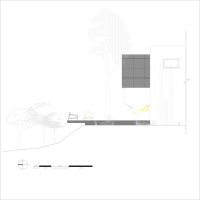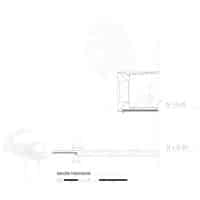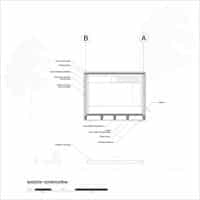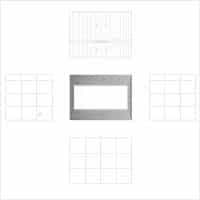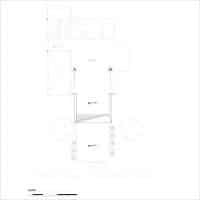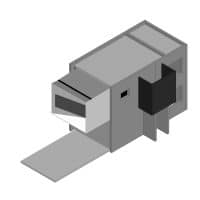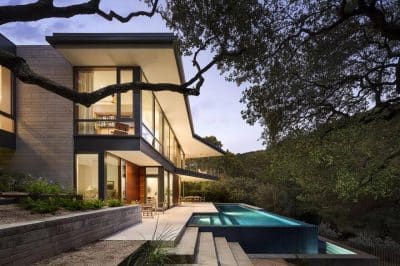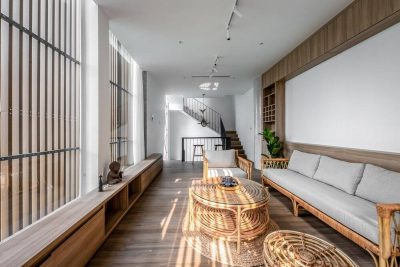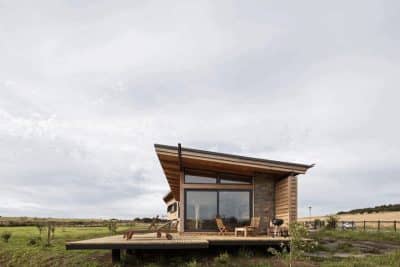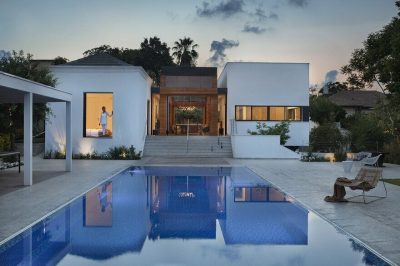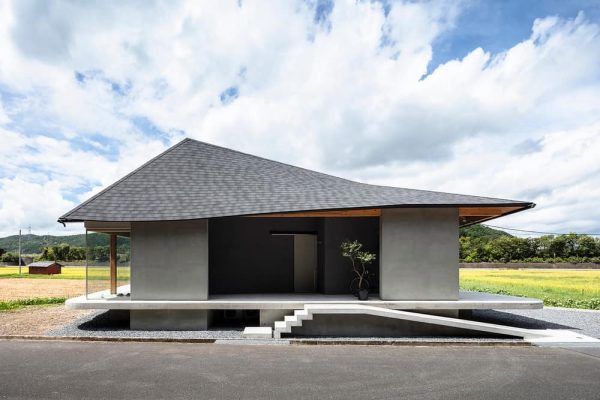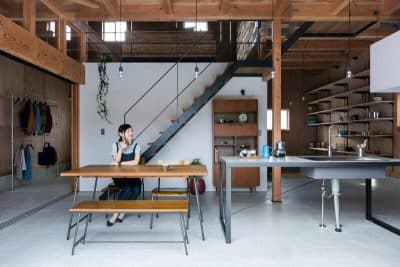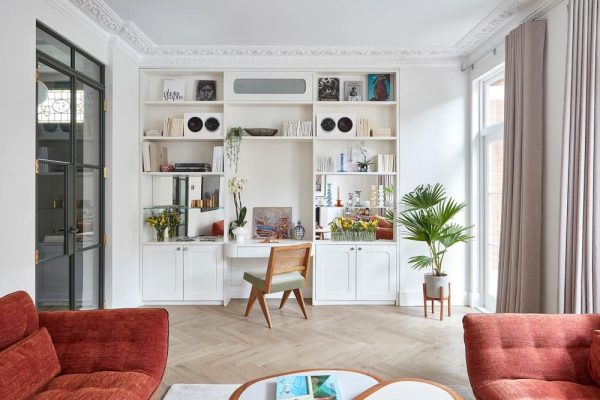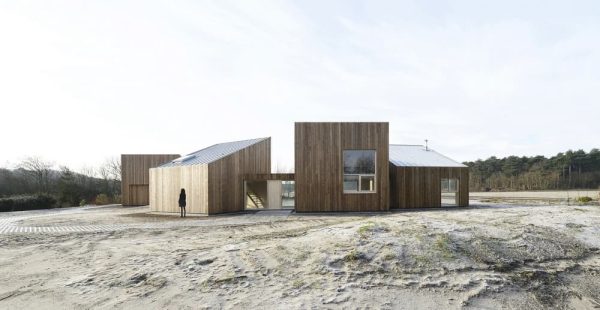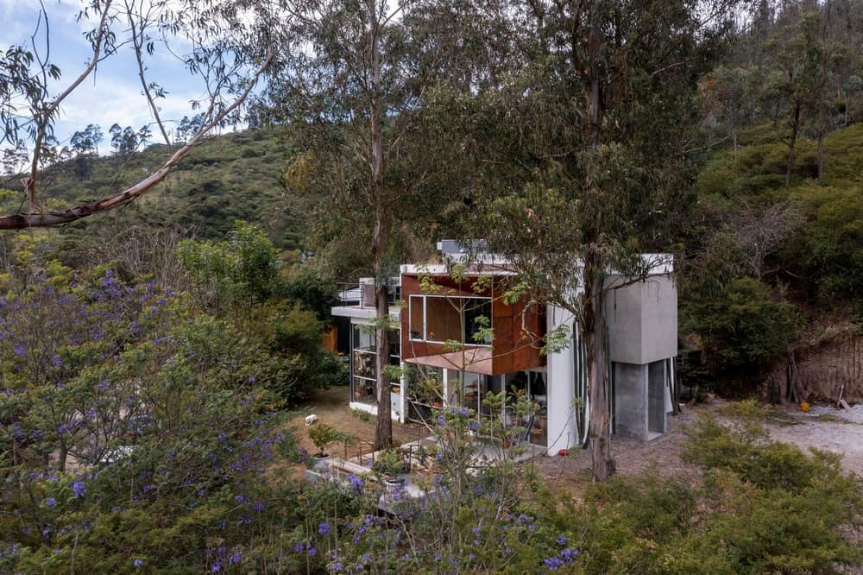
Project Name: Oblique Extension House
Architecture: DHZ arquitectura
Project Architect: David Hidalgo Zunino
Location: Quito, Ecuador
Area: 50 m²
Year: 2022
Photo Credits: Andrés Villota
The Oblique Extension House comes from the need of the owners to recover a disused terrace of the master bedroom and generate a new deck on the ground floor.
The main uses for this expansion are a space for yoga, aerial yoga, hammocks, reading, and seating areas in a totally flexible space, the spatial dynamics in a given length were the challenge of the proposal.
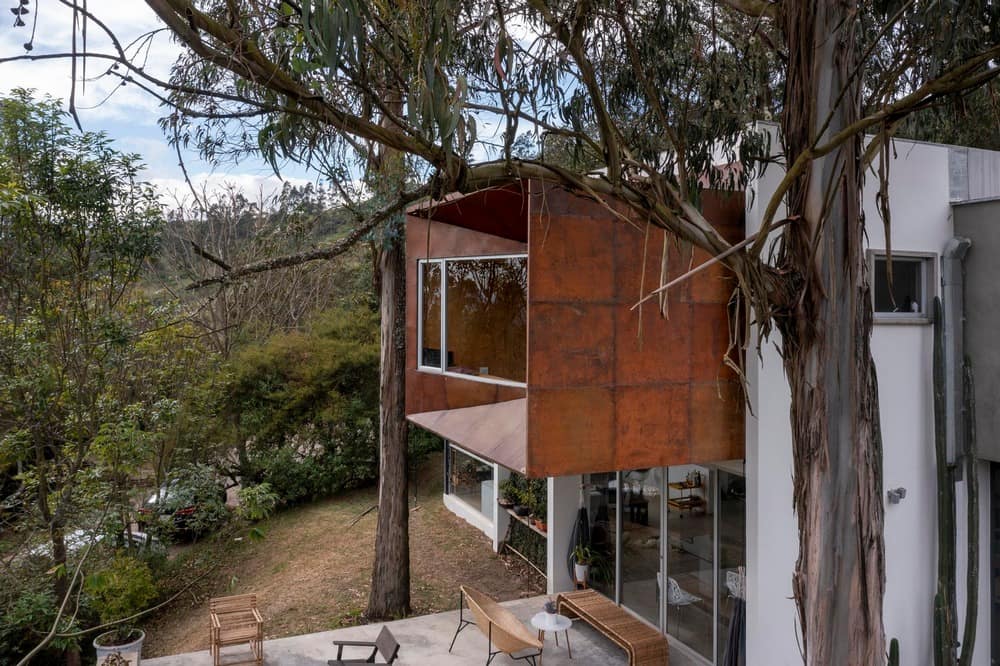
The proposal, apart from granting new uses, seeks to refresh the facade of a house with an industrial style, materials such as exposed concrete, micro cement, and stainless steel, are part of the original project.
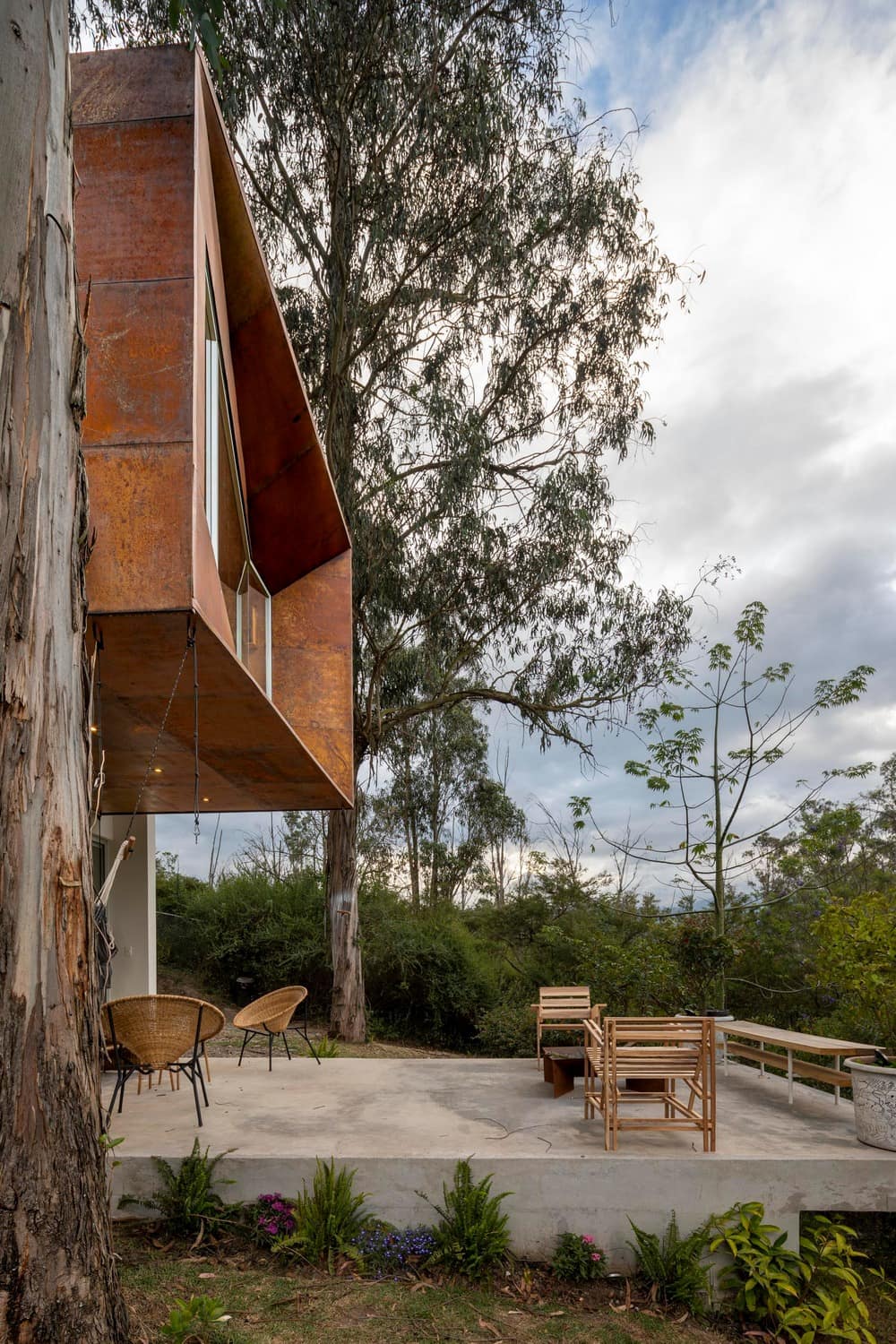
A cantilevered cube that is from the current construction, with a rusty tool skin and a window with an oblique perspective forms the nucleus of the extension, from the lower face of the nucleus, the deck spaces are born: hammocks, aerial yoga, and reading.
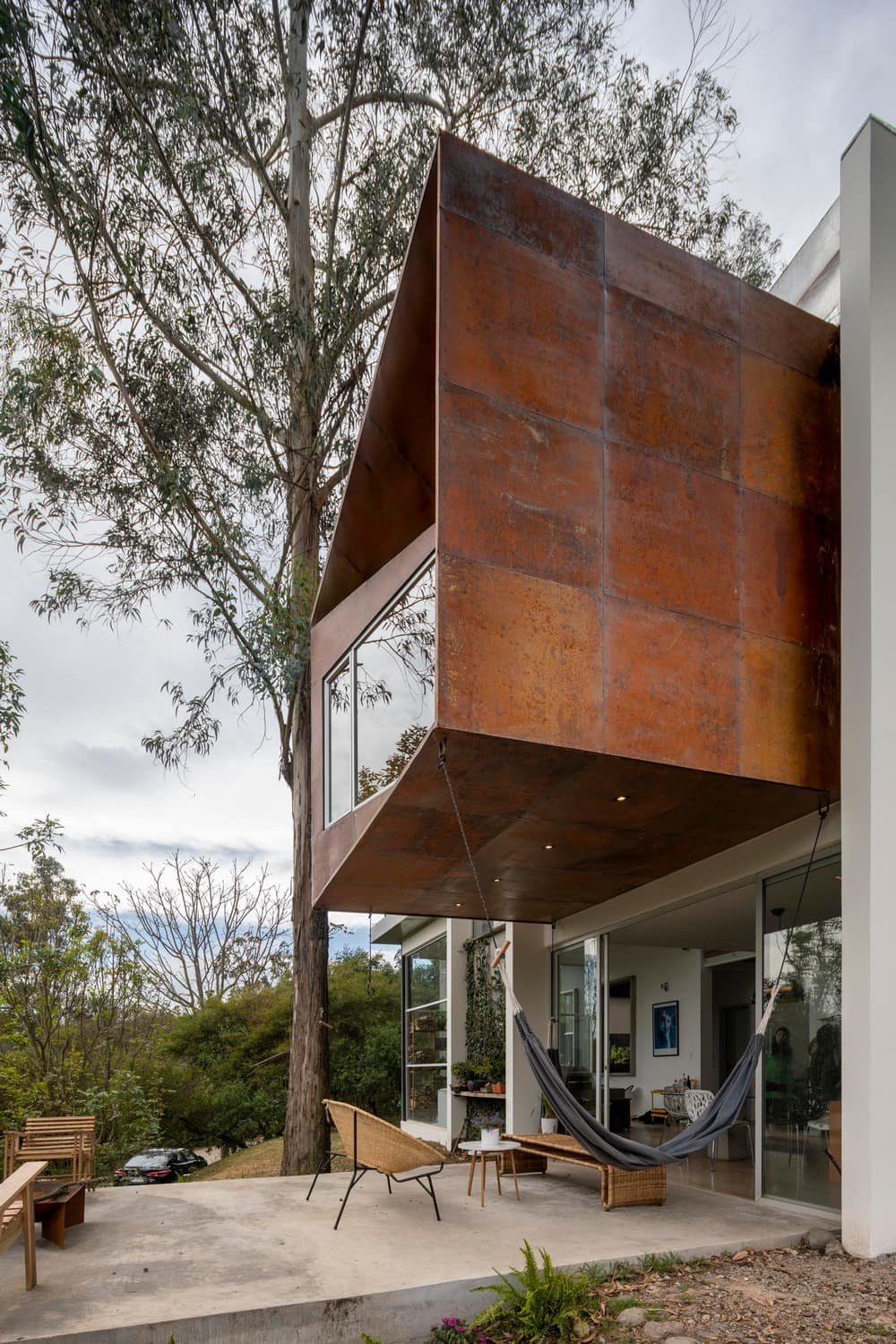
The design of the skin is based on the manufacture of a structural mesh, modulated for maximum use of the tool plates, depending on the space. To avoid the use of bolts in the installation of the plates, a fold was made around the contour of each of them, which allowed the use of welding.
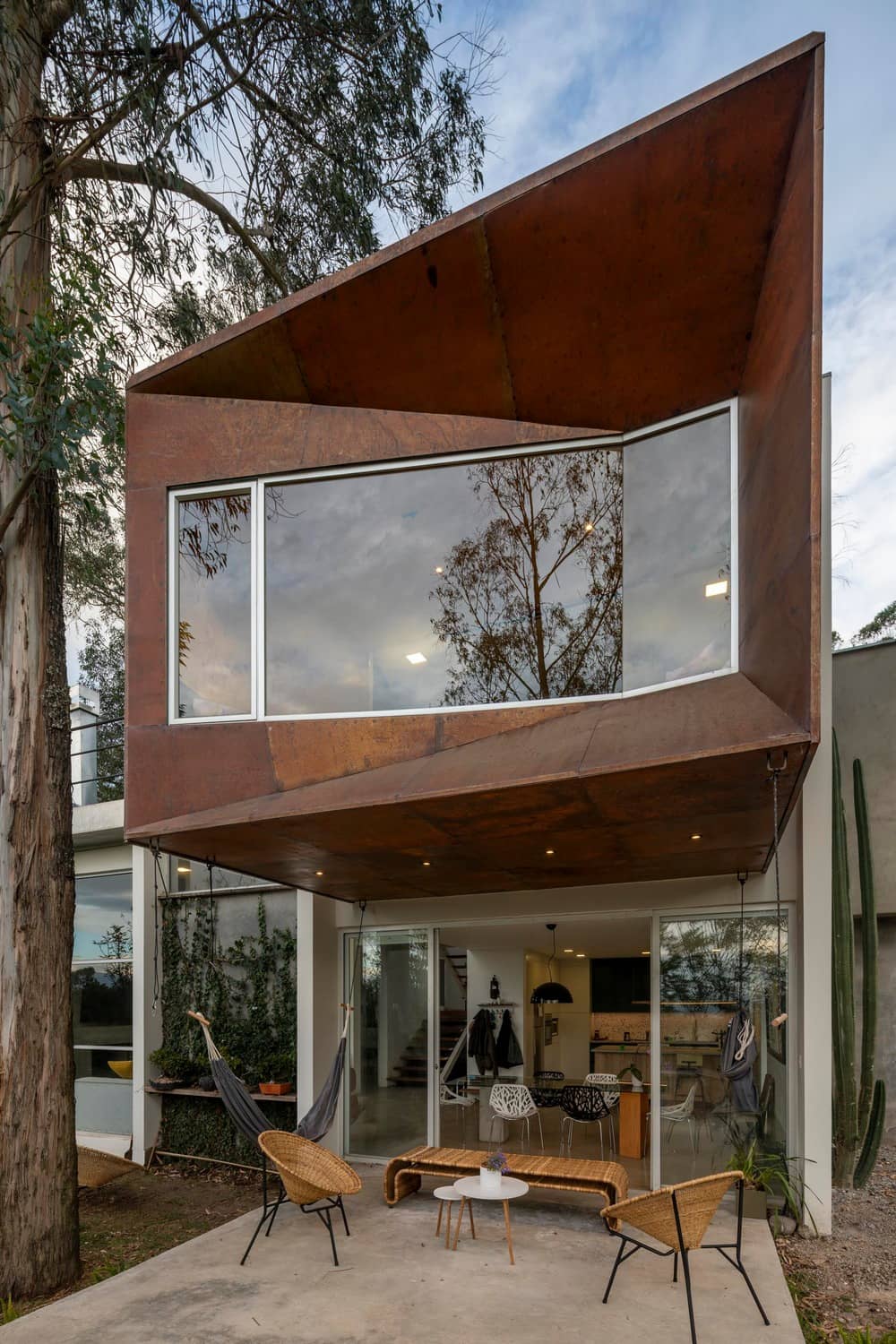
The interior of the cube, lined entirely with triplex (plywood), is an extension of the master bedroom, the window conceived as a painting where the landscape takes center stage. The inclination of the window generates a reading bench inside it.
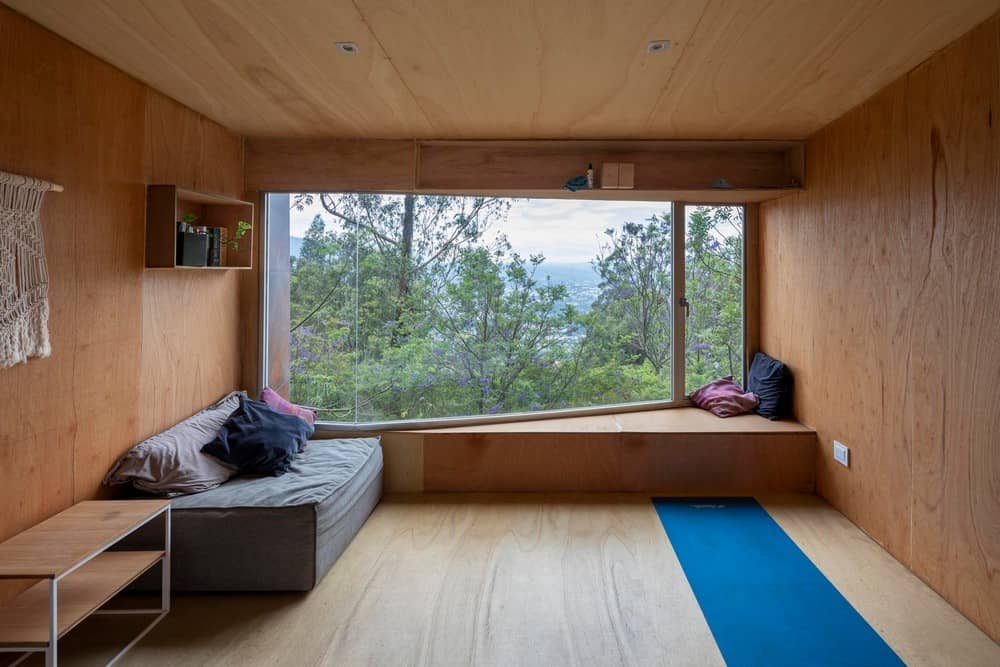
A smooth concrete deck completes the architectural proposal, long enough to be incorporated with the surrounding vegetation. The space below the deck allows you to enjoy the landscape on rainy days; while the space without a roof grants multiple uses: space for barbecue, fire pit, living area, sunbathing, and enjoyment.
