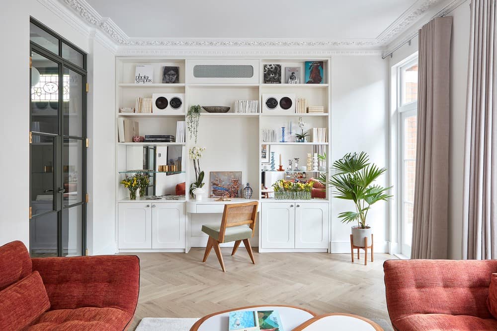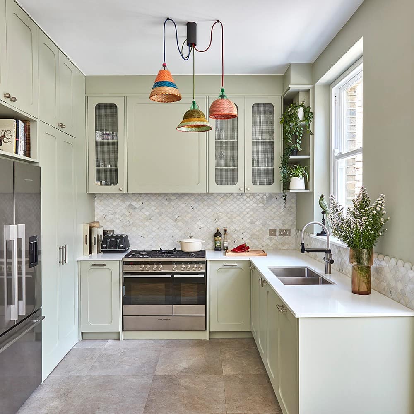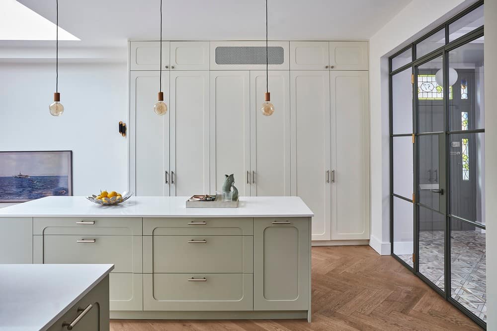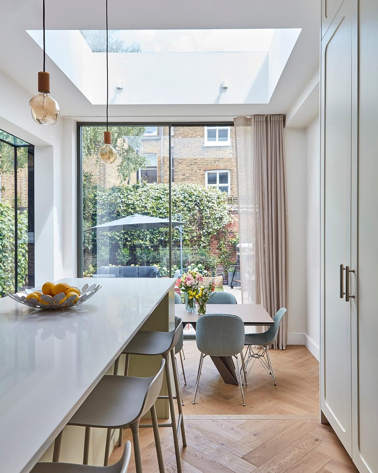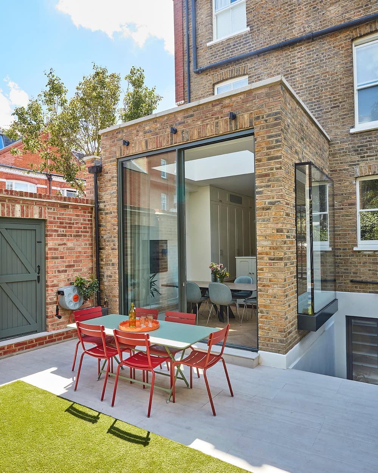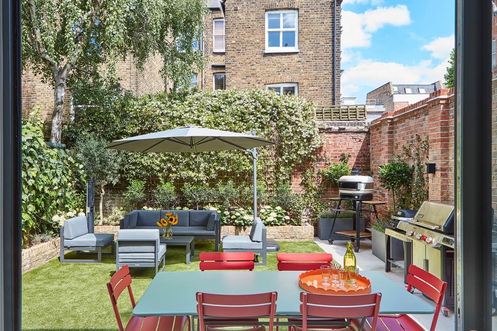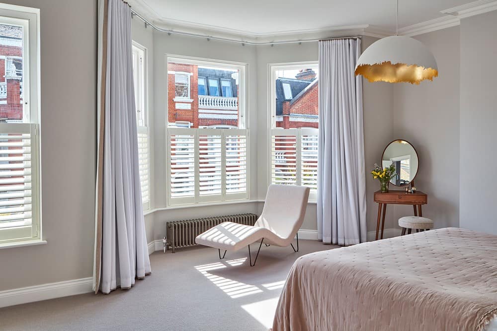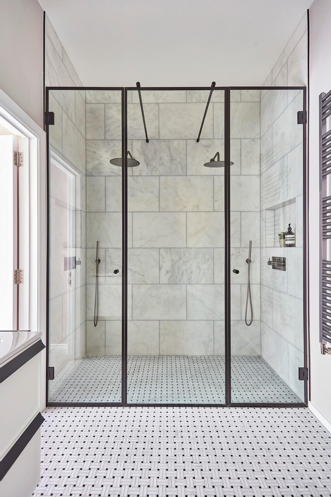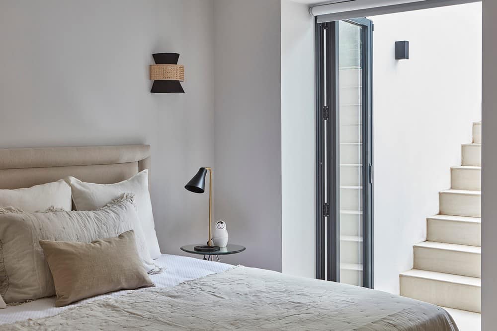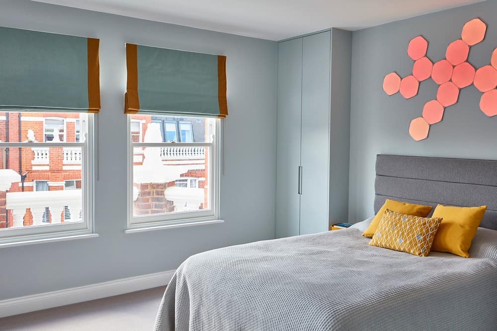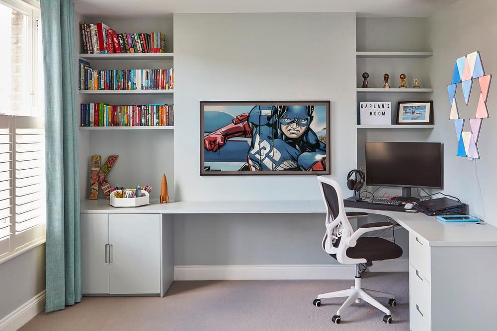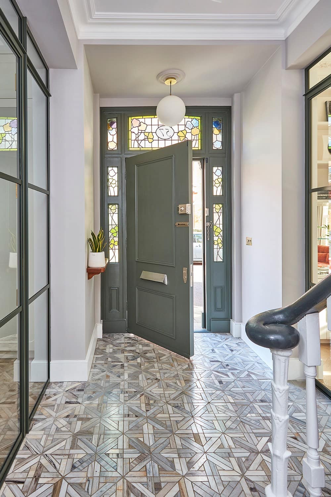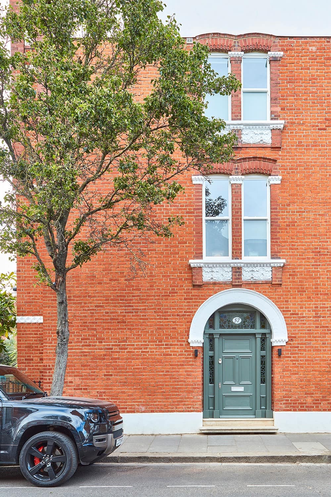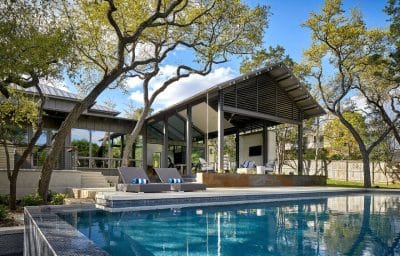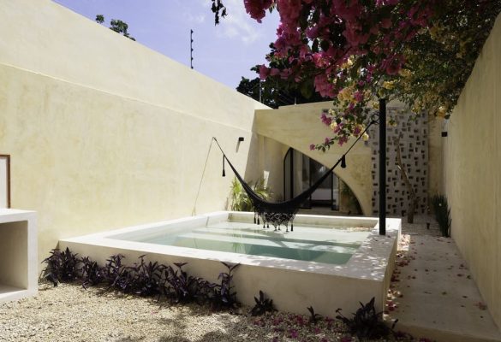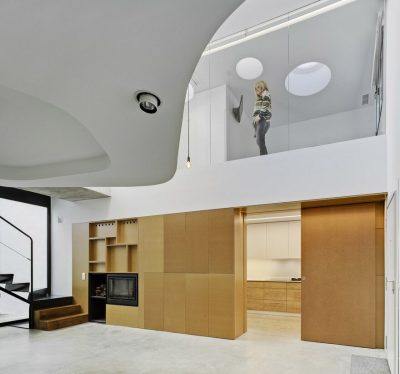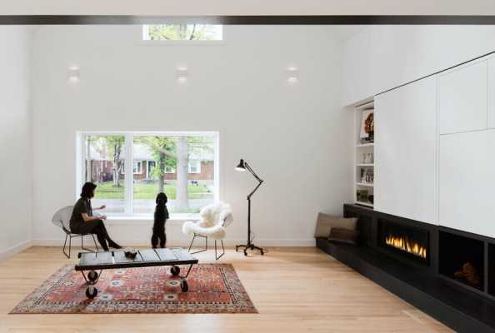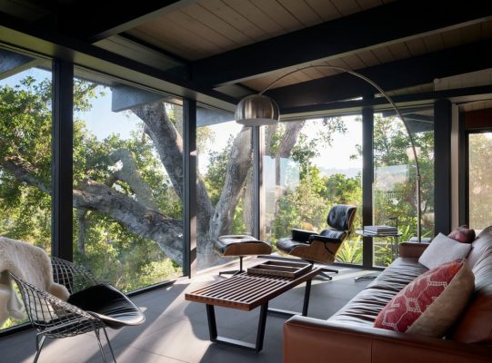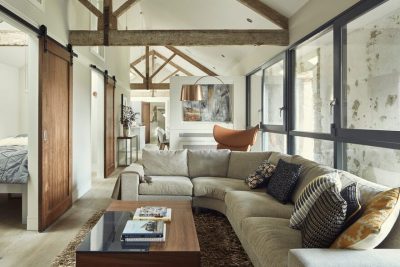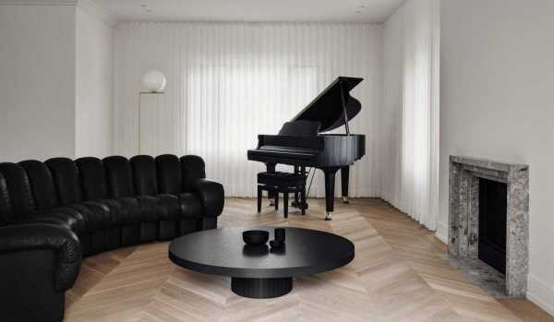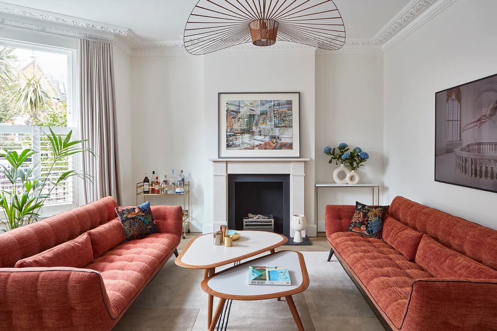
Project Name: French Touch House
Architecture: EMR Architecture
Location: Peterborough Conservation area, Fulham, London, United Kingdom
Year: 2022
The French Touch House by EMR Architecture is a beautifully transformed Victorian property located in the Peterborough Conservation area in Fulham, London. This corner house, which features an unusual central staircase, was completely renovated to better suit the needs of a modern family while retaining its historical charm.
The renovation project involved a significant redesign of the interior spaces, including the decision to move the kitchen from the basement to the ground floor and extend the ground floor to enhance the living space. This change not only made the home more practical but also allowed for better light distribution throughout the house, which was a key focus of the project.
EMR Architecture worked closely with the clients to ensure that every aspect of the design met their needs, incorporating personalized touches that reflect a distinctly French aesthetic. High-quality materials were used throughout the renovation, including bespoke cabinetry and oak parquet flooring sourced from Provence, which adds a layer of authenticity and elegance to the home.
The project also involved a detailed interior design plan that included not just the spatial layout but also the selection of finishes and furnishings that align with the overall style of the home. The result is a cohesive and stylish family home that feels both modern and timeless, with a strong connection to its Victorian roots.
