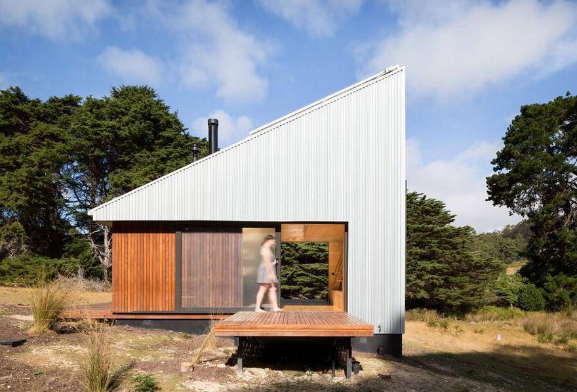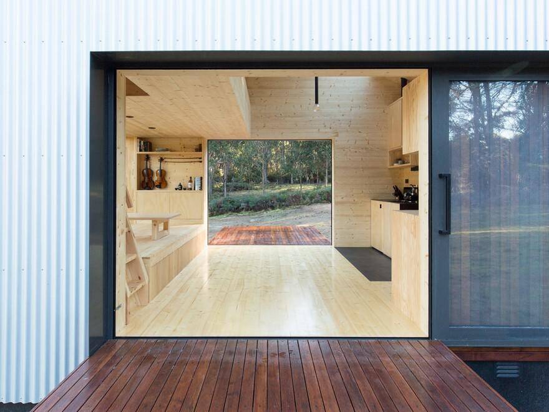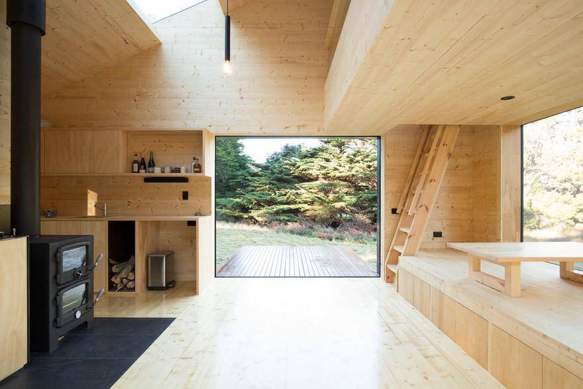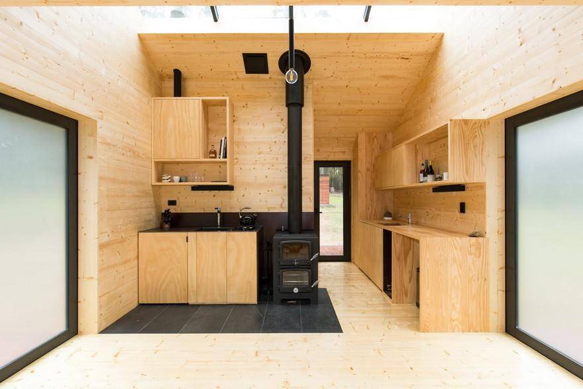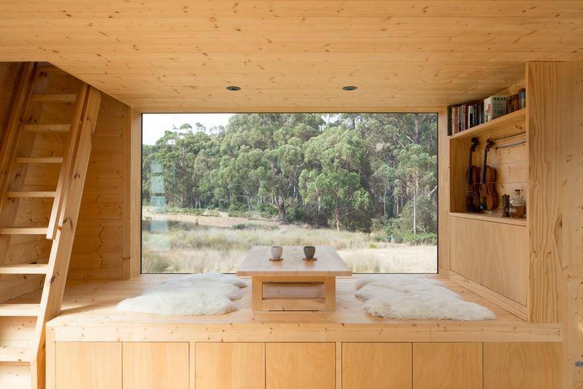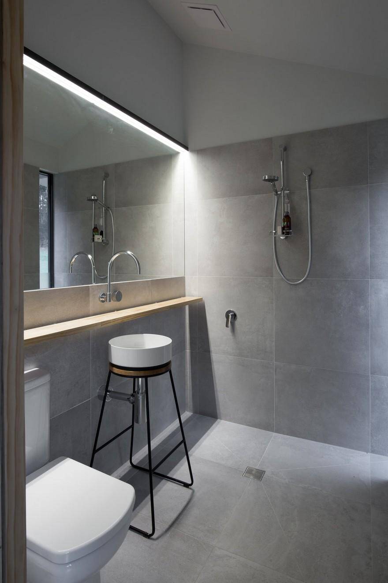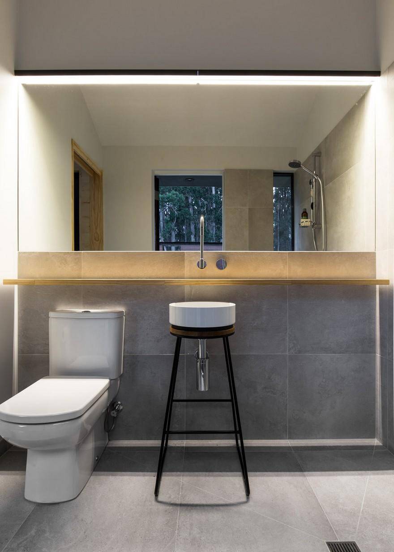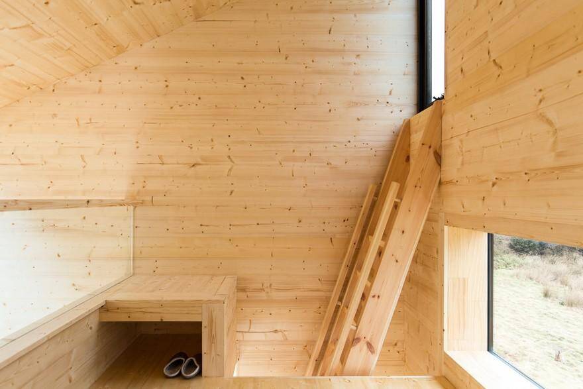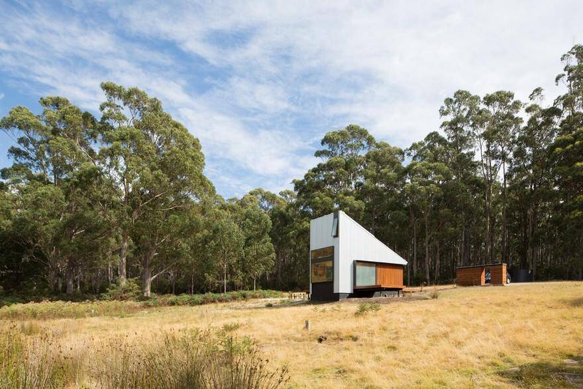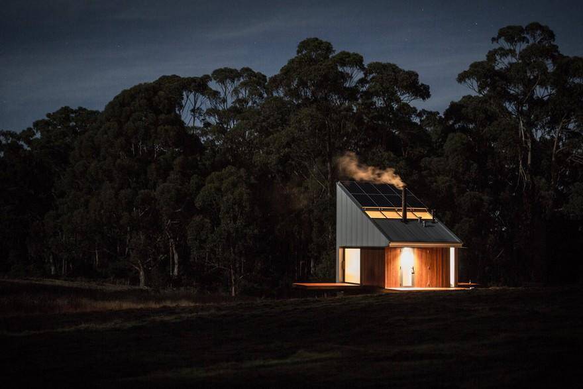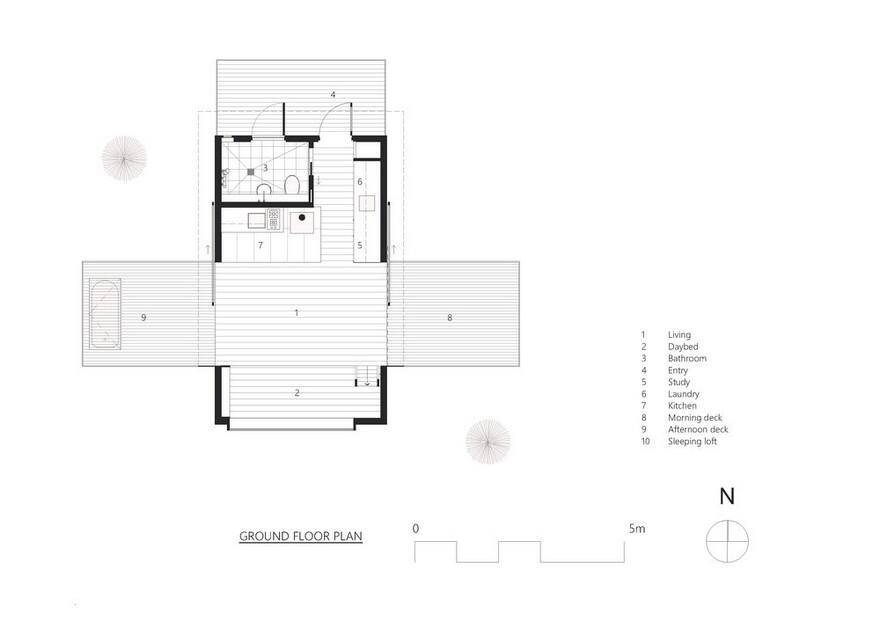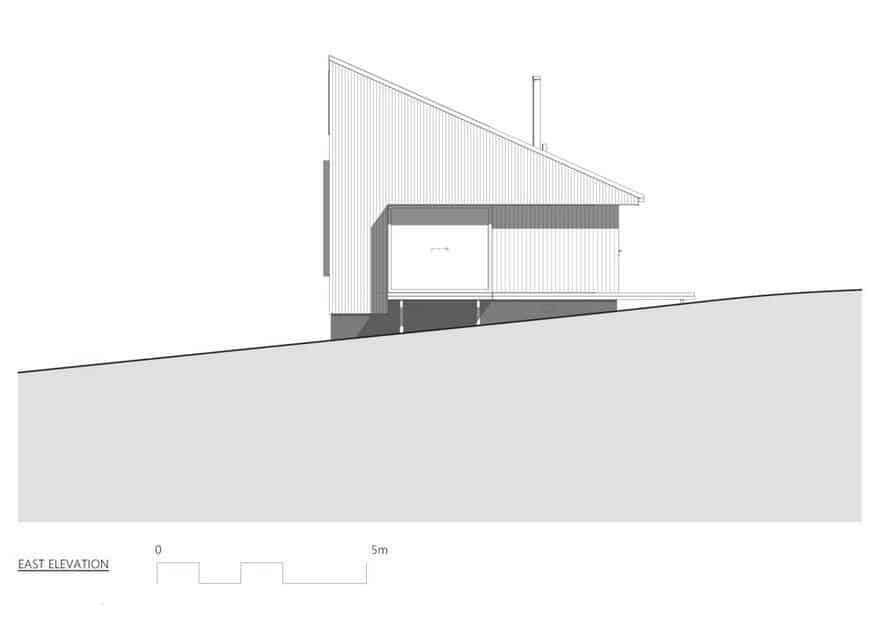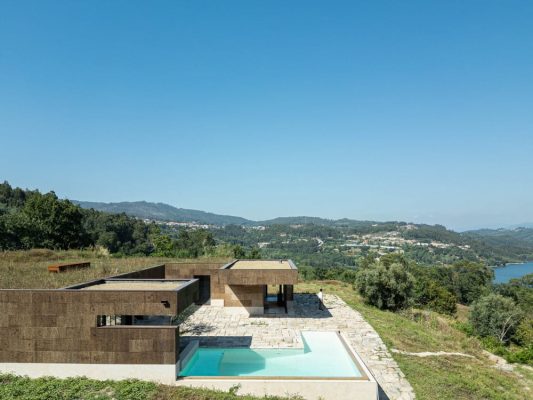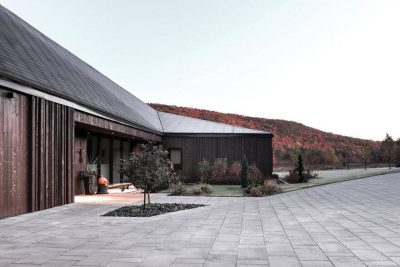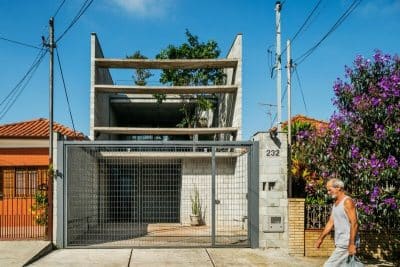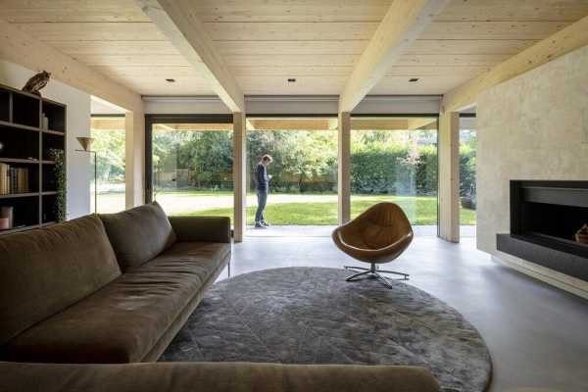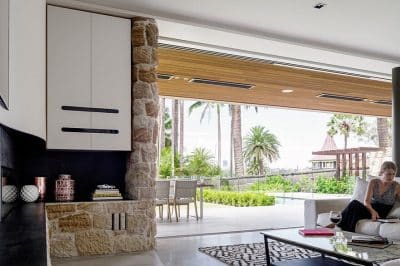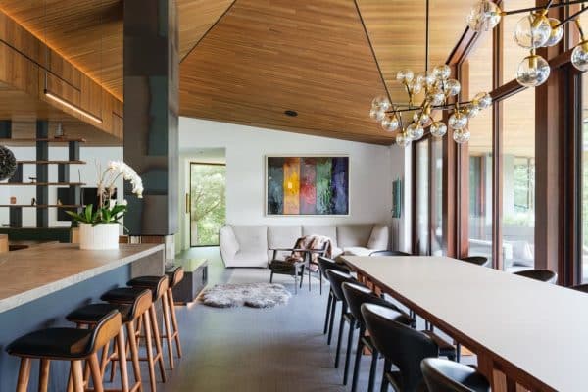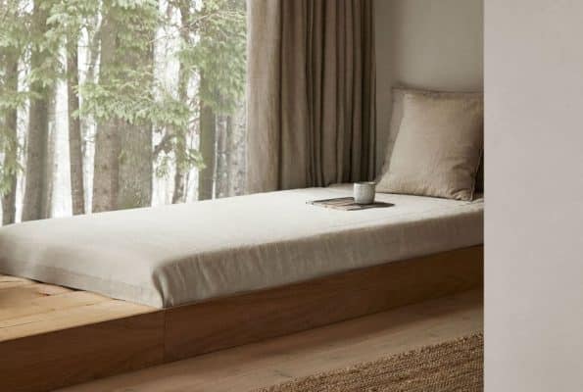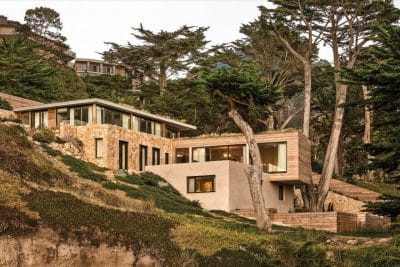Project: Off-Grid Tiny Cabin / Bruny Island Hideaway
Architects: Maguire + Devine Architects
Team: Dan Devine, Hugh Maguire
Principal builder: George Morozoff
Builder: Merlin Constructions
Location: Alonnah, Bruny Island, Tasmania
Completed 2017
Photographer: Rob Maver
Materials: Baltic pine, Merbau, Zincalume
Tucked away in a clearing surrounded by 99 acres of forest, this off-grid tiny cabin is an escape from the high stress of our client’s busy work life. Born in Taiwan, she spent her childhood in traditional Japanese houses (built during occupation). Out of this grew a love for highly crafted minimalist design. Our brief was to capture that and design a building as a piece of furniture with everything she needs built in. The only furniture allowed was a low table and mattress on the sleeping loft.
With long views to the south and tall trees to the north, the cabin opens onto an east and west deck, capturing morning and afternoon sun while affording views to the south. A high roof allowed solar panels and a skylight to catch sun from over the trees. Internally, light coloured timber creates a warm, cosy sense of enclosure, referencing not only Japanese architecture, but remote wilderness cabins from all over the world, creating a real sense of ‘otherness’ and escape.
The entrance pergola creates storage for gas bottle and firewood, as well as a screen for cars, but more than this, it creates a threshold from everyday life. Along with the free-standing pergola, the use of underground water tanks allows the cabin to sit as an object in the landscape, uncluttered.
A formal front door creates a further sense of arrival and reserves access to the side decks from inside the cabin only. External mounted sliding doors to the side decks slide clear of the opening, the timber reveals framing views out. A metal awning creates weather protection for the sliding doors. Translucent glass in the sliding doors references the light qualities of Japanese rice paper screens, creating a sense of enclosure and privacy at night, while encouraging the occupant to open them during the day. They also prevent birds, including the endangered swift parrot, from attempting to fly through the building and striking the glass.
The decks are positioned low to the ground removing the need for balustrades or any visual obstruction to the broader site, while allowing the edge to be used for seating. A bath is positioned in the afternoon deck below removable decking panels. On this, the more private side of the cabin, the bath allows a celebration of bathing outside in the landscape. With both sliding doors open, the two decks connect seamlessly through the building, creating a 10m x 2.5m platform, dramatically changing the sense of scale, space and connection to the site.
Merlin Constructions provided advice throughout the design and documentation process, offering assistance with the practicality of construction, cost analysis and material selections. Significant hurdles that needed to be overcome during construction were a strict budget, a bushfire attack level subject to construction requirements, a Swift Parrot habitat requiring special consideration, and the absence of mains power. In addition the remote location was only accessible by a four-wheel-drive track. Merlin Constructions were very satisfied with the result and thrilled to receive the 2017 award in its category.

