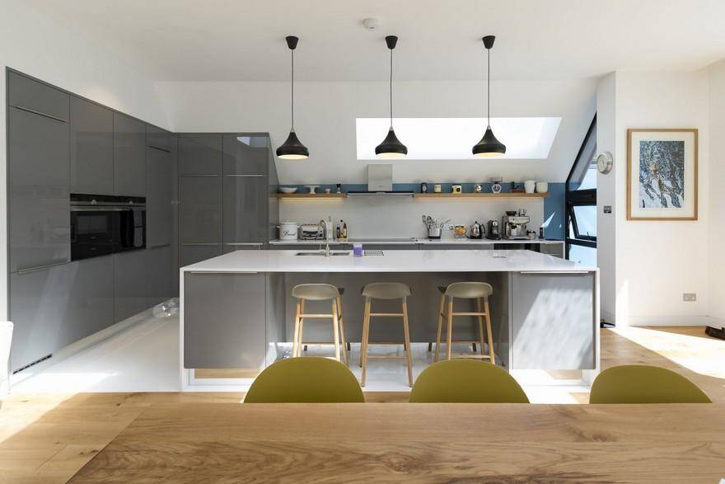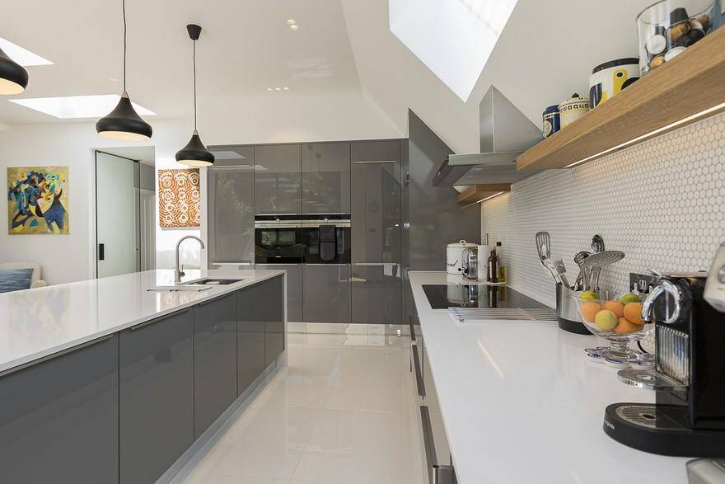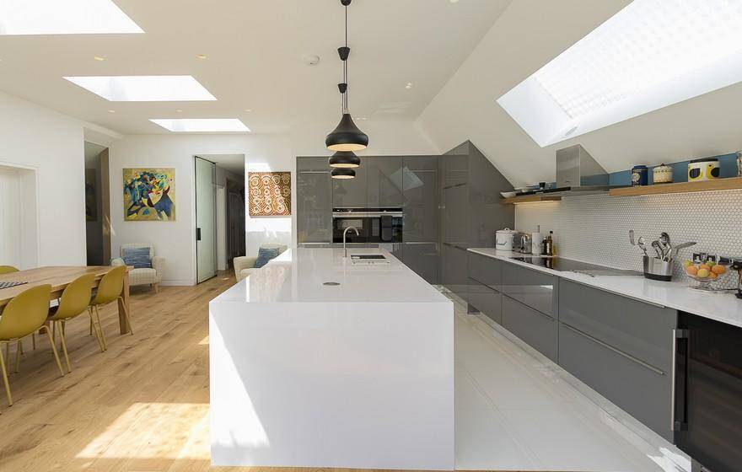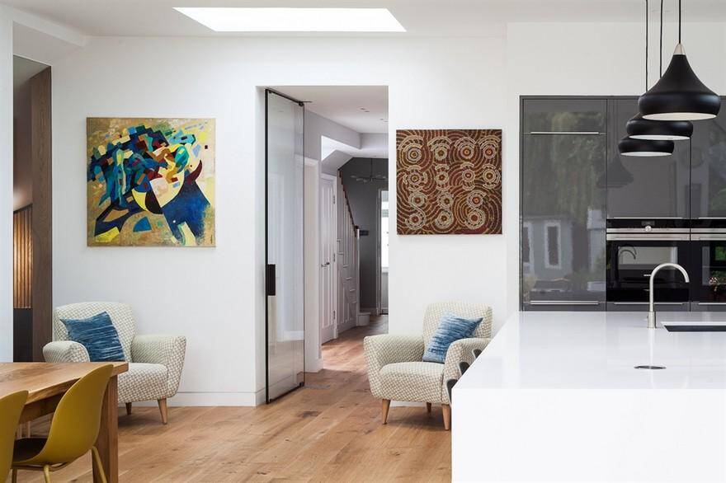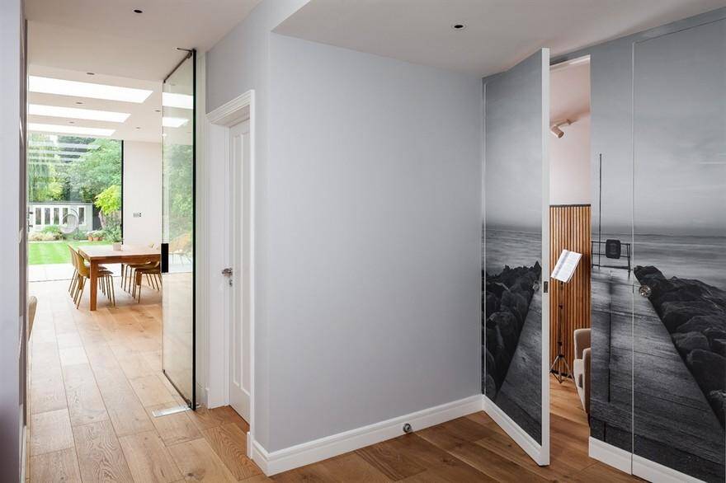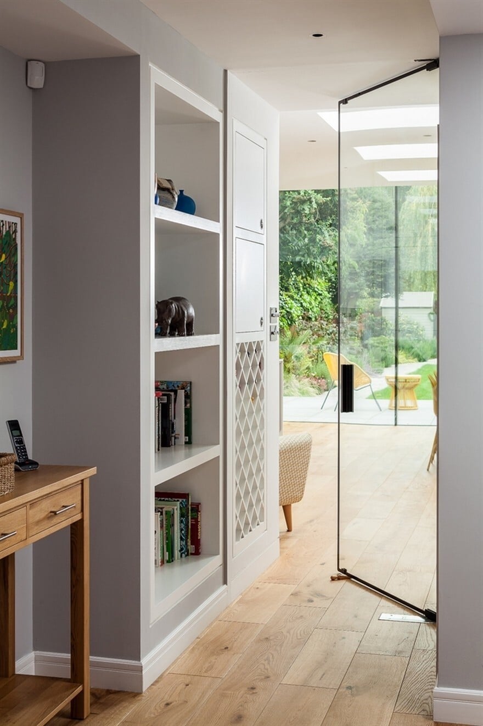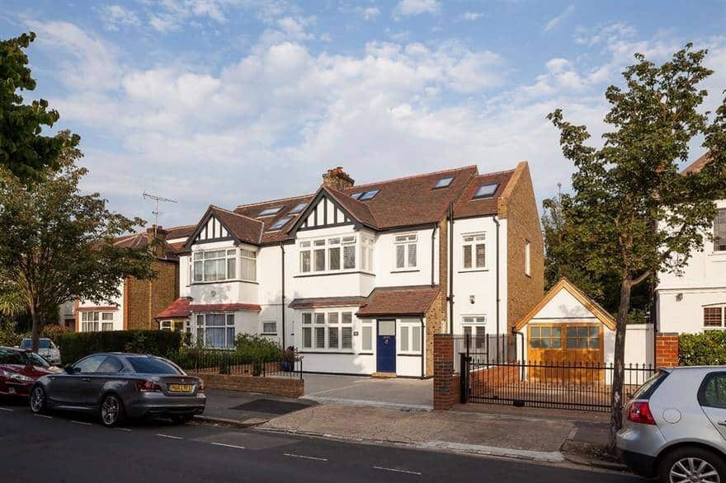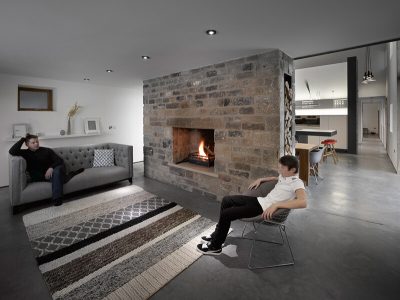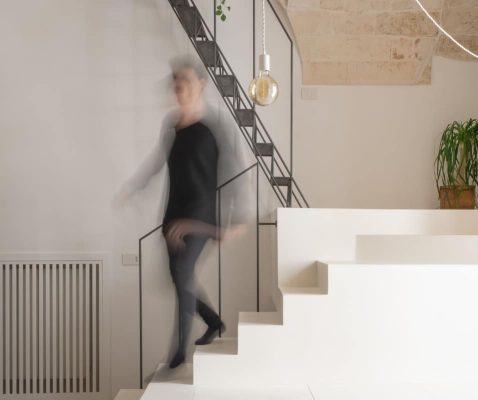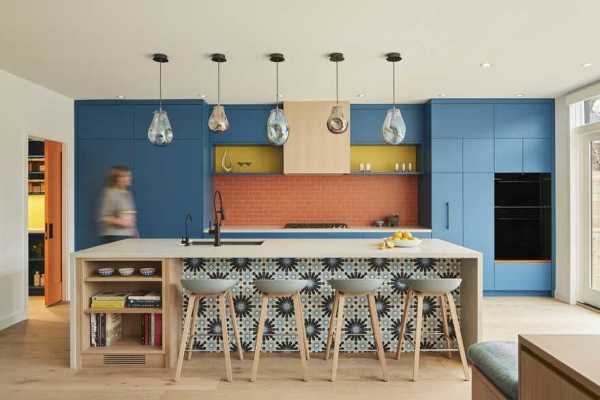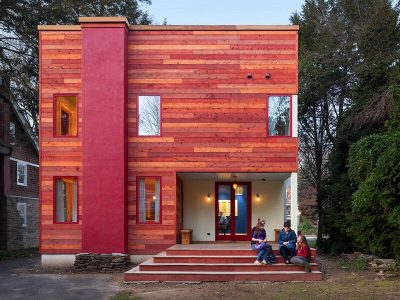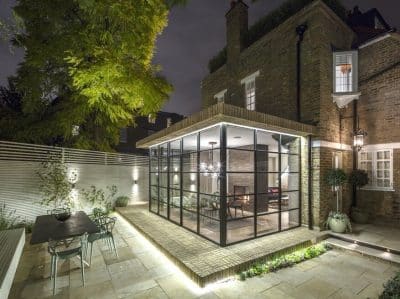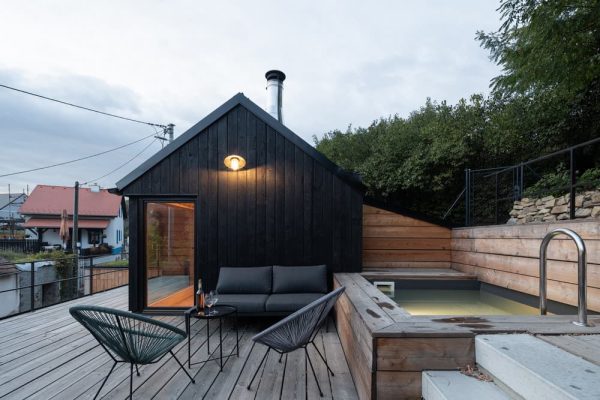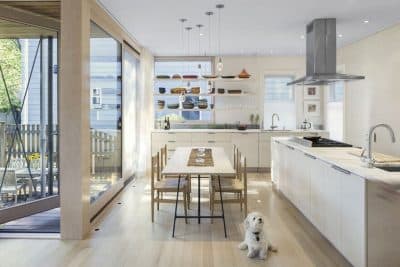Project: 1900s Semi-Detached Property Renovation
Architects: RRA Architects
Location: Kew, London, United Kingdom
Completed: February 2018
Photographer: Ryan Wicks
Situated on a highly coveted residential avenue within the picturesque surroundings of Kew Gardens, West London, this remarkable renovation and expansion endeavor breathes new life into a charming semi-detached property dating back to the 1900s.
The project encompasses a significant augmentation and refurbishment, featuring a generously proportioned rear extension, a two-storey side extension, and a meticulously crafted loft conversion. These architectural interventions not only enhance the property’s spatial dynamics but also elevate its aesthetic allure to unprecedented heights.
Central to the design ethos is the seamless integration of indoor and outdoor living spaces. A garden-facing kitchen and family room serve as the heart of the home, fostering a sense of connectivity with the surrounding natural environment. Thoughtful planning has resulted in the addition of a music room, study, and media room, catering to the diverse needs and lifestyles of modern families.
The transformation continues upstairs, where bedrooms have been luxuriously reimagined with the inclusion of a new bathroom and en-suite facilities. The loft space has been ingeniously extended to accommodate a spacious bedroom complete with its own shower room, offering panoramic views that encompass the newly landscaped garden and the verdant expanse of a nearby cemetery. To further enhance the upper floors’ visual appeal, a verdant green roof adorns the rear extension, harmonizing with the lush surroundings.
In essence, this comprehensive upgrade epitomizes a harmonious fusion of timeless elegance and contemporary functionality, equipping the early 1900s semi-detached property with all the amenities and comforts necessary for modern family living.



