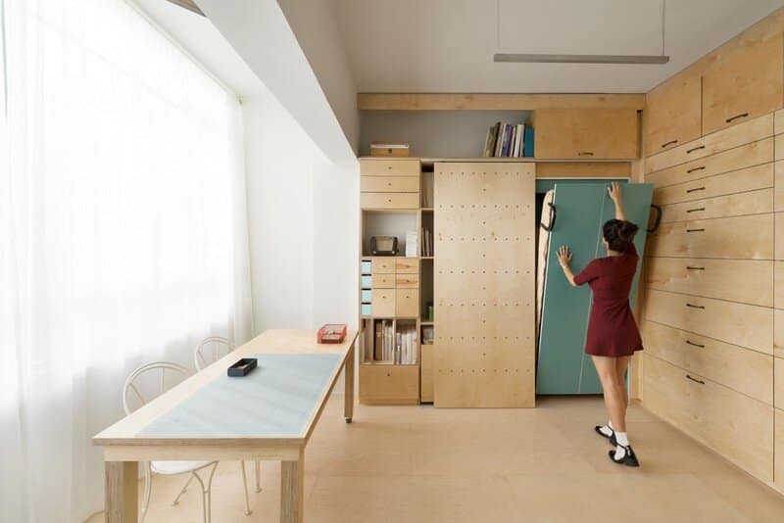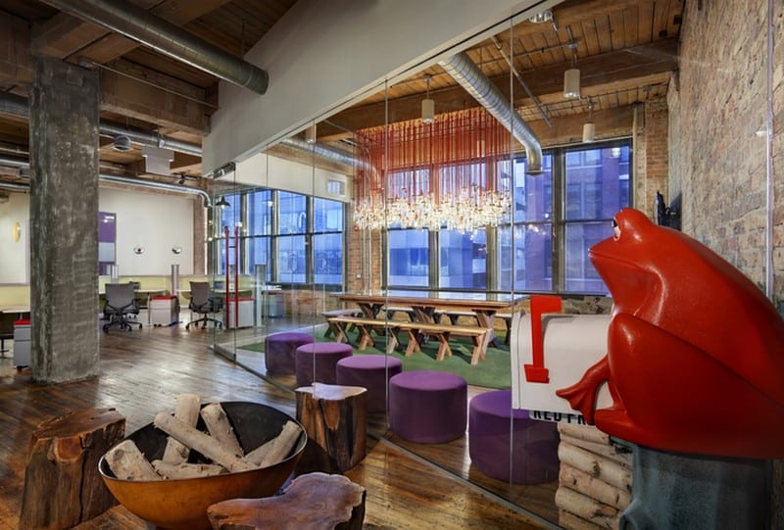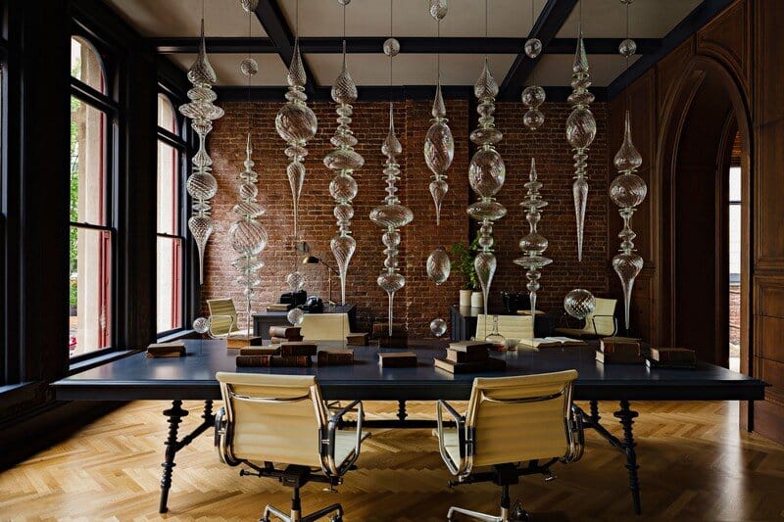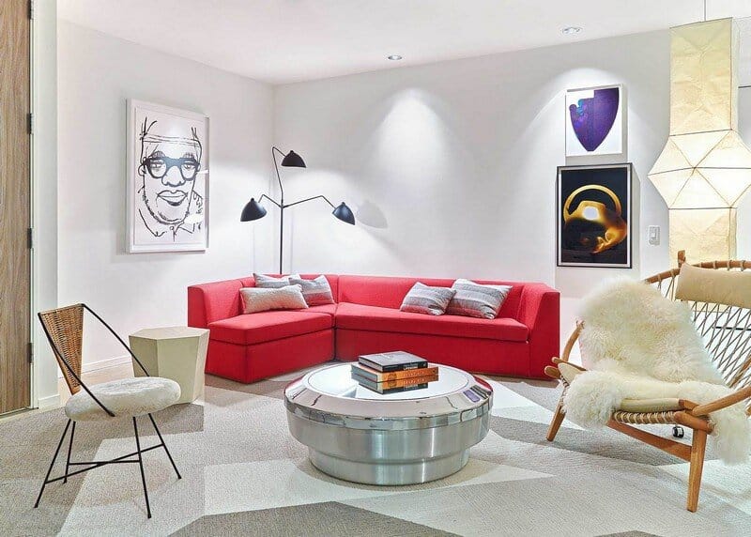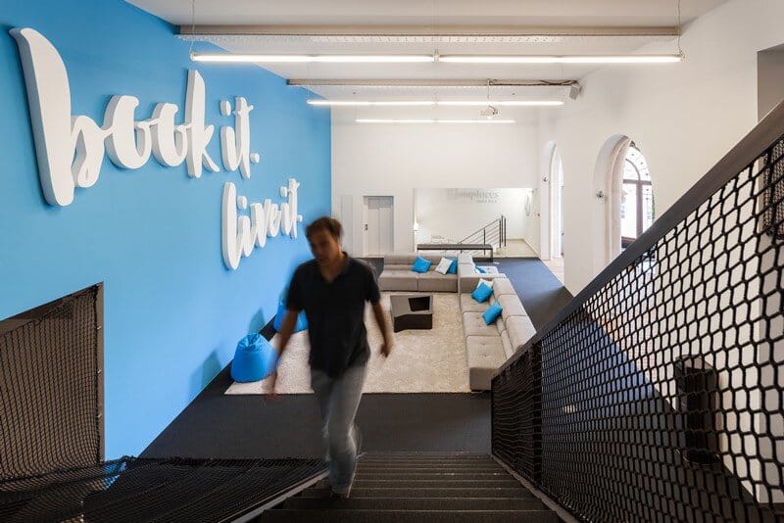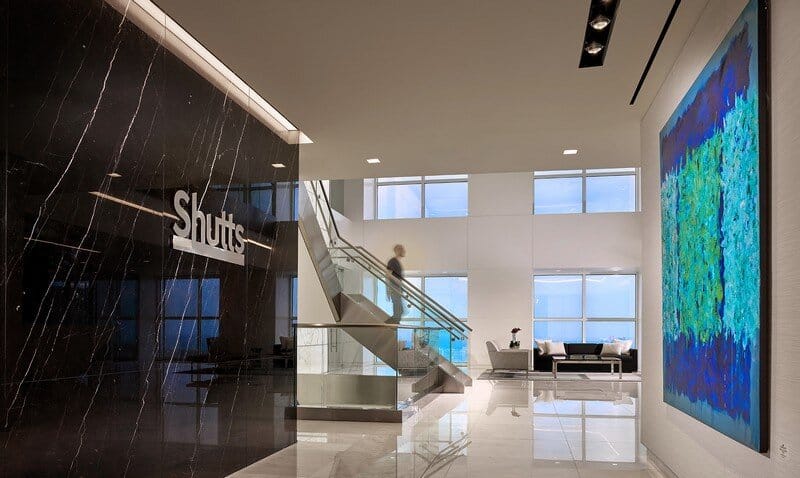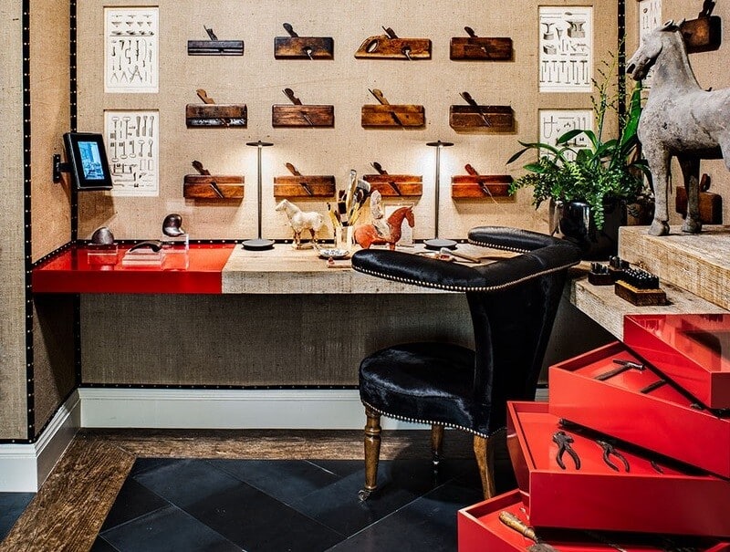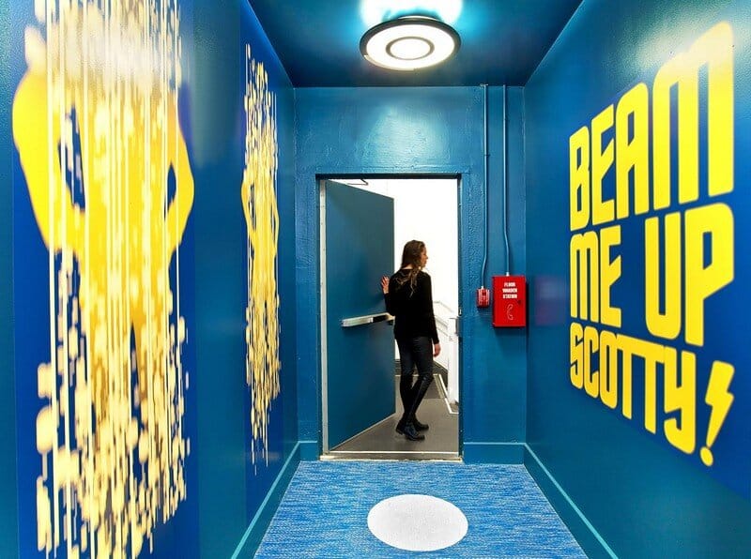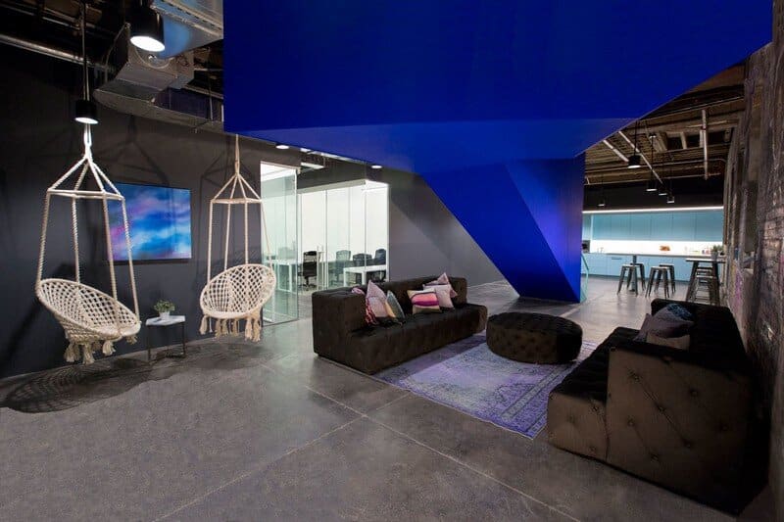18sqm Studio Workspace for an Artist in Tel Aviv
Project: Studio Workspace for an Artist Designers: Rust Studio Team: Raanan Stern, Shany Tal, Shiran Israel Size: 18sqm Location: Tel Aviv, Israel In the artist’s central Tel Aviv apartment, architects Ranaan Stern and Shany Tal from Raanans…

