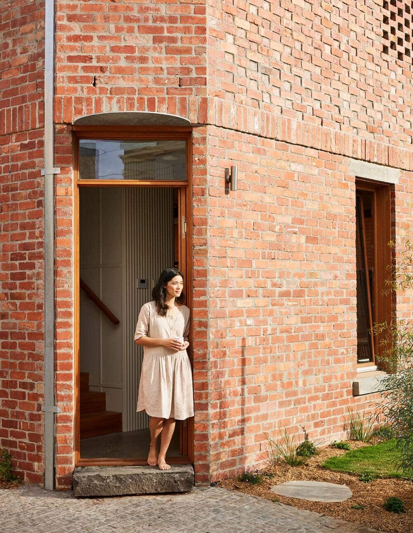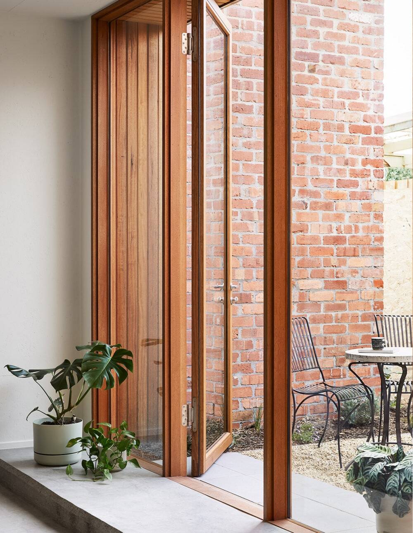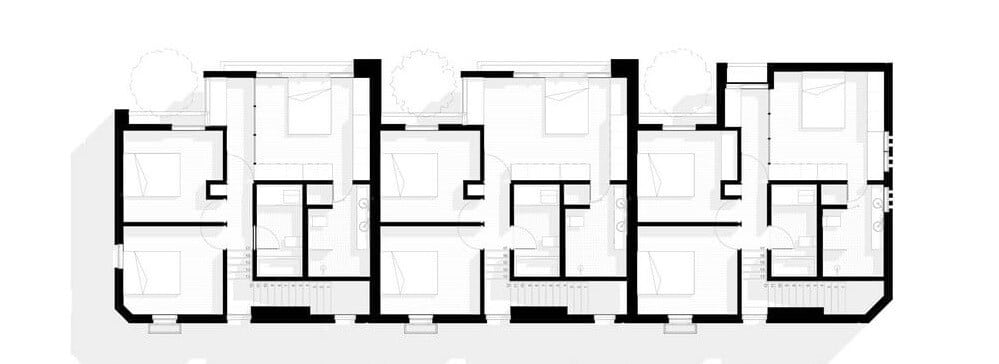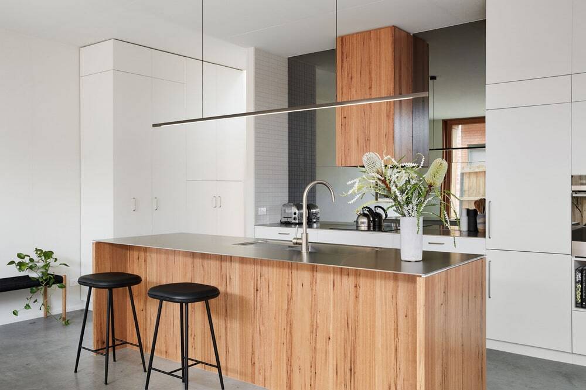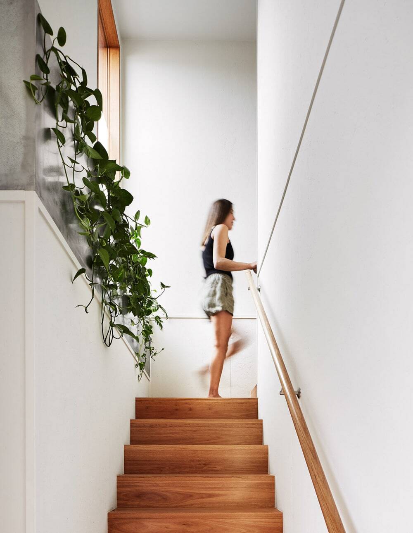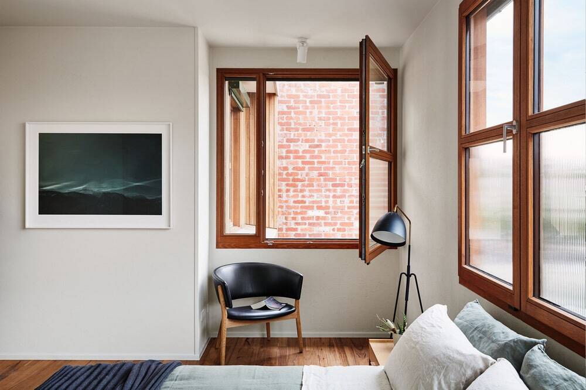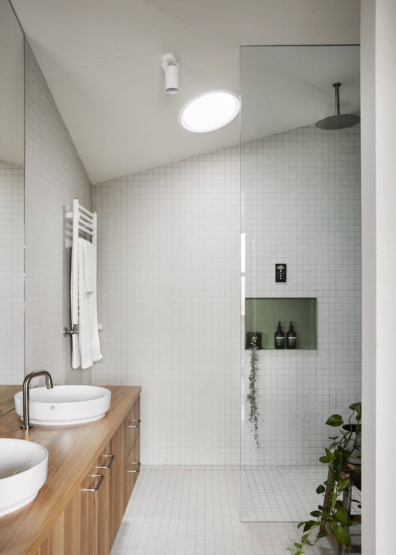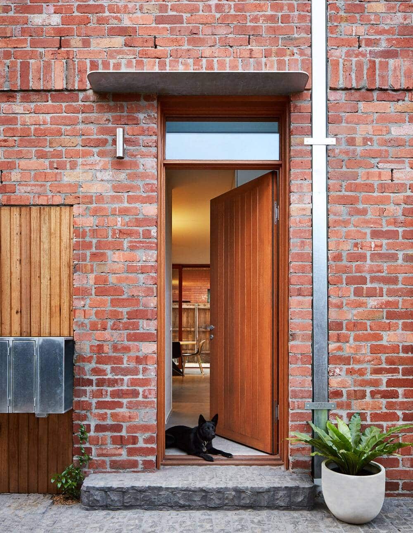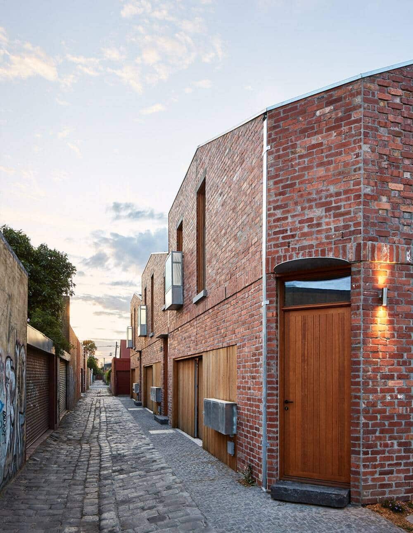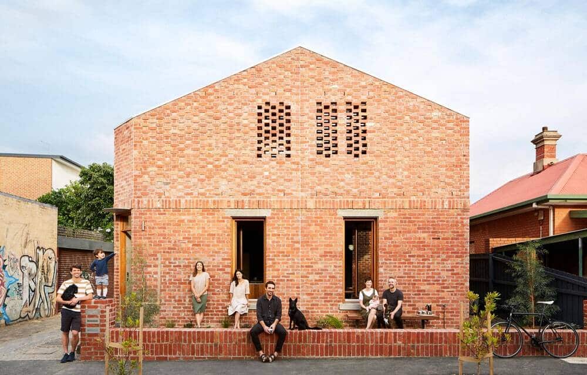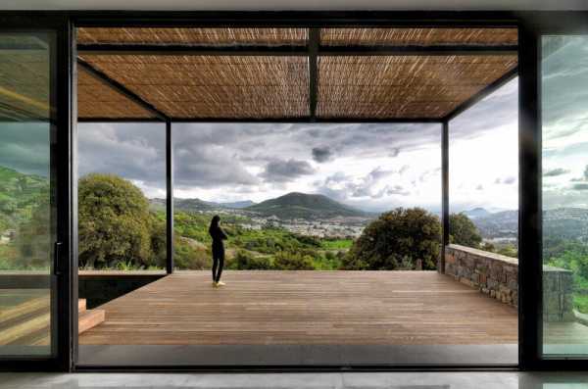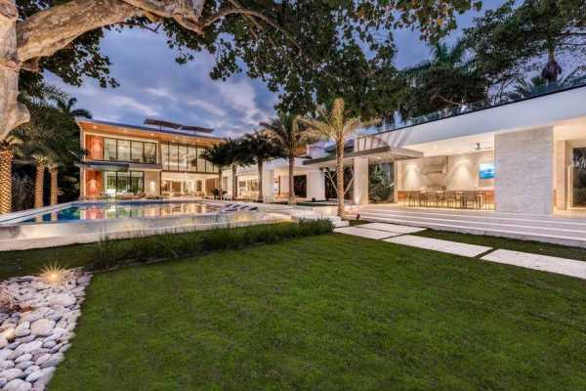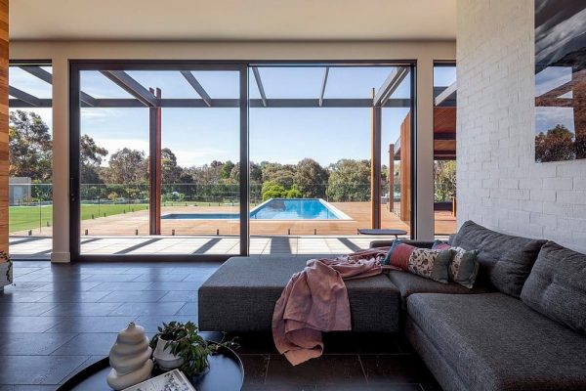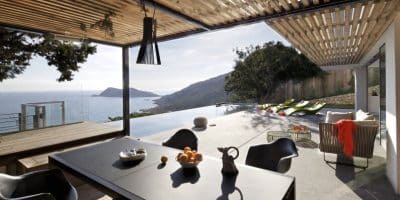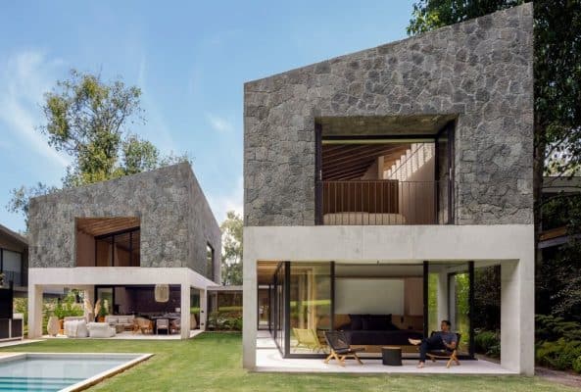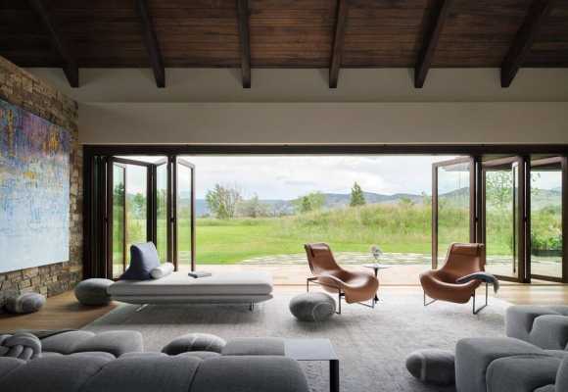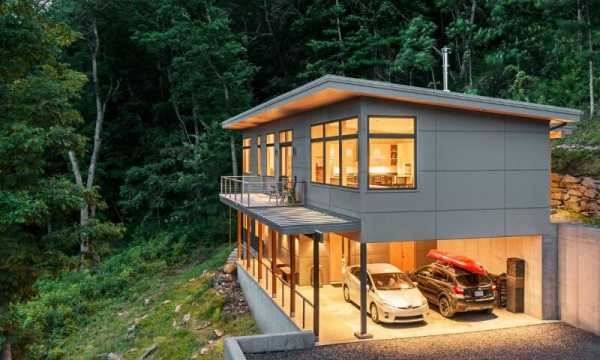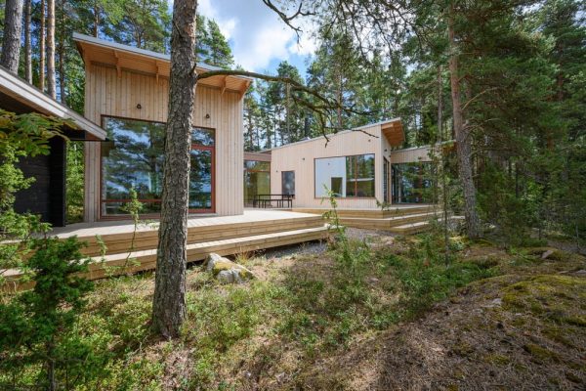Project: Davison Collaborative Development
Architects: Archier
Builder: HIP V. HYPE
Construction: Recycled Brick
Location: Brunswick, VIC, Australia
Size: 140m2 each
Completed: 2020
Photography: Tess Kelly
A townhouse development unlike almost any other in Melbourne, Davison Street gives a new meaning to the old adage ‘where there’s a will, there’s a way.’ Working with a model known as Collaborative Development, under which the owners of each of the townhouses pooled resources and their respective professional experience in architecture, sustainability, and project management, we designed three highly sustainable homes on a single block in Brunswick.
Davison Street is home to Archier Director Chris Gilbert, Miranda Louey and their son Arthur, HIP V HYPE Directors Liam Wallis and Katya Crema, and sustainability consultant Peter Steele, Sarah Kearney and baby Mia. The blueprint provided by HIP V HYPE’s Collaborative Development Model created the legal and financial structure that facilitated all three parties to join forces, a solution to the problem of sky-high Melbourne property prices.
The site’s position in a transition zone between an old industrial area and a residential neighbourhood meant we could explore elements of both in our design, so the roofline presents a residential gable to the street and an industrial sawtooth profile to the laneway. Recycled red bricks, concrete lintels and natural timber also nod to both the brick warehouses and the heritage homes that sit side-by-side in Brunswick. Being on the corner of the lane allowed us to build right to the edge of the site, with the front door to each townhouse opening directly onto the laneway. In keeping with the street setback, the front yard is maintained as a shared space – only fitting for a project with collaboration at its heart!
Above all, sustainability was the project’s number one priority, with the result that the homes achieve an 8+ out of 10 star NatHERS rating. We employed passive design principles, ensuring each home has glazing orientated to the north for warmth in winter, external automated block-out blinds to all north and west-facing windows to shade the sun in summer, and cross-ventilation and ceiling fans for cooling. The buildings don’t use any fossil fuels for energy and are targeted to be net carbon-positive in operation. Each is equipped with solar panels and batteries, an energy recovery ventilation system, electric heat pumps for hot water, and hydronic heating. Recycled and locally-sourced materials were used where possible and the high-performance BINQ windows are double-glazed.


