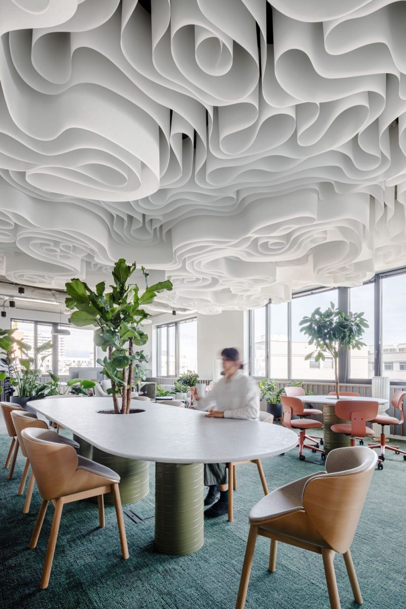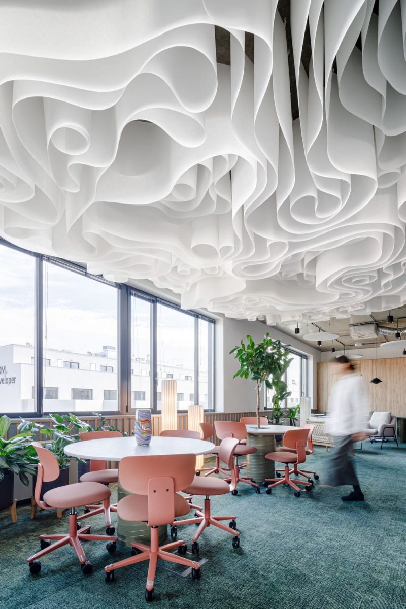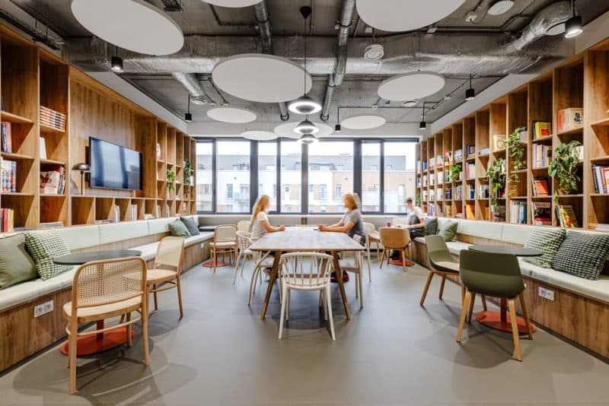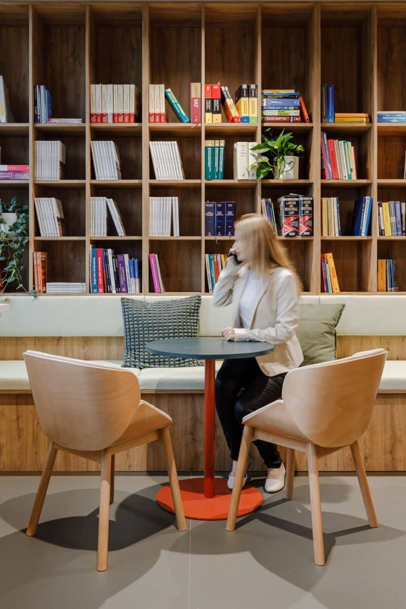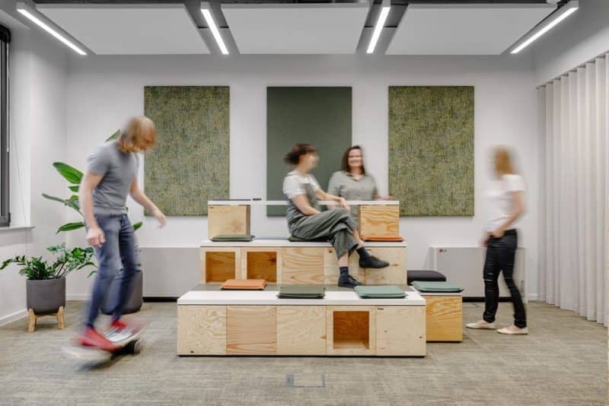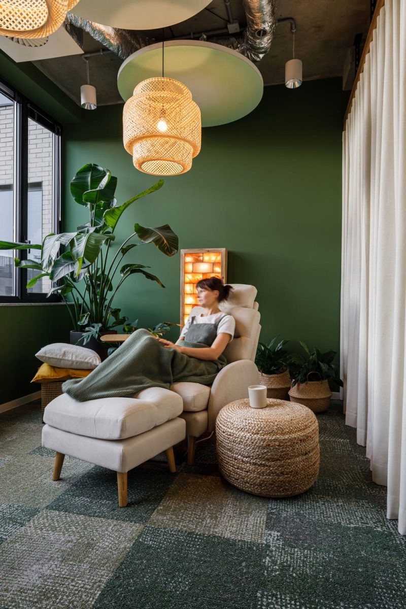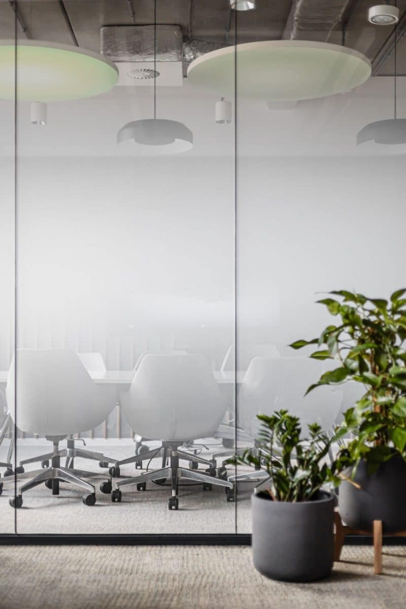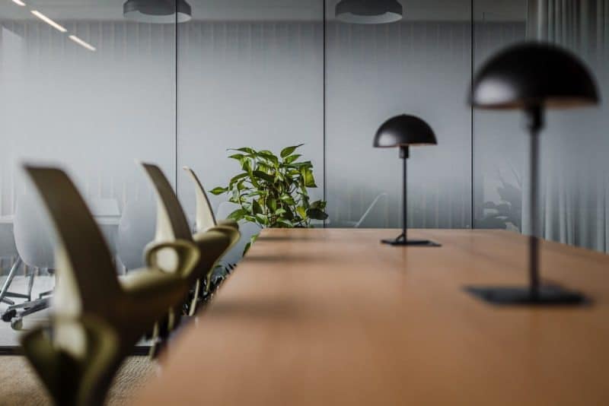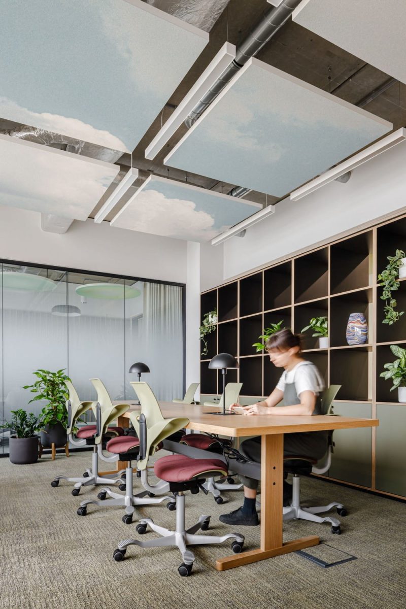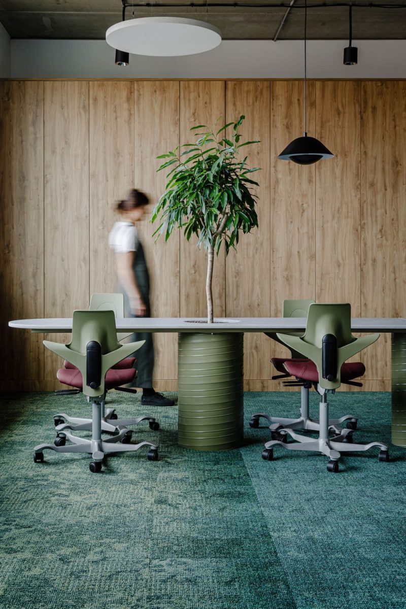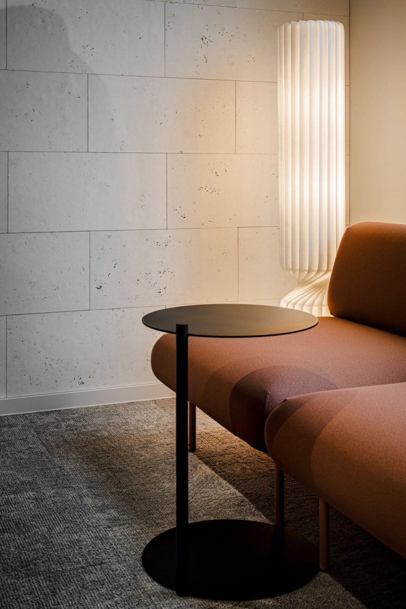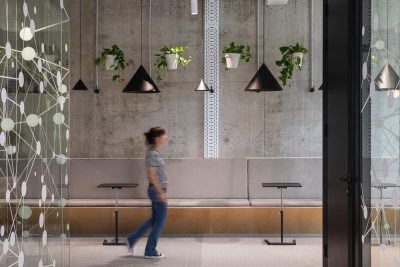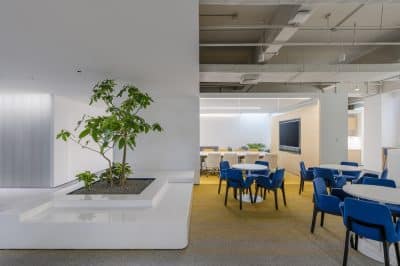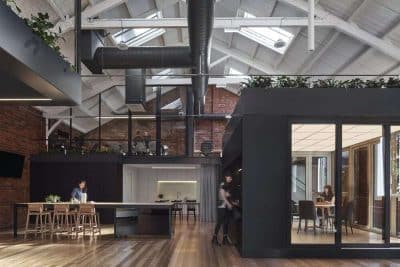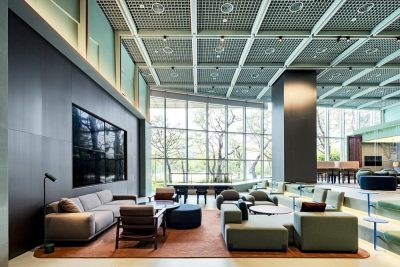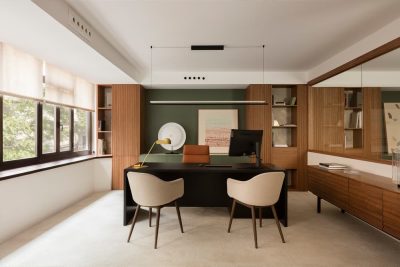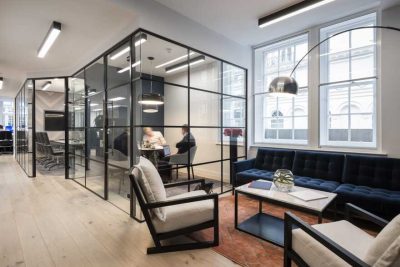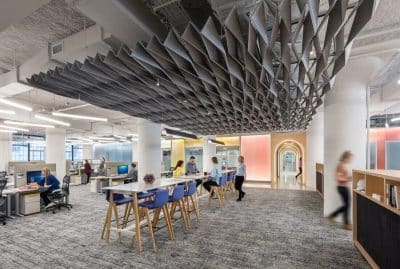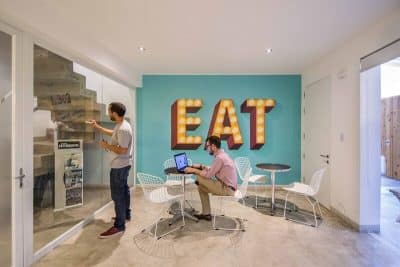
Project: Office of Company from Energy Sector
Architecture: Workplace Research & Design Studio
Project Team: Daria Żarnoch, Olga Szadkowska, Małgorzata Romanowicz
Location: Wrocław, Poland
Area: 1800 m2
Year: 2023
Photo Credits: Adam Grzesik
The Office of Company from Energy Sector in Wrocław has been transformed into a dynamic, flexible environment that supports both full-time employees and those who visit sporadically. Moreover, this renovation celebrates the client’s commitment to clean energy by emphasizing sustainability, well-being, and community within the workplace.
Challenge and Goals
First, the client—an industry leader in clean electricity, gas, and heat—returned after eight years and the pandemic. Consequently, they needed an office that felt equally inviting to daily commuters and hybrid workers. Therefore, our goal was to create a flexible, employee-friendly layout that supports varied work styles, fosters collaboration, and aligns with the company’s ecological values. To achieve this, we began with a detailed briefing, needs analysis, and space-planning phase.
Design Strategy
Next, we reimagined the old management area as the new social heart of the office. Thus, the main lounge now replaces rigid executive suites, inviting staff to gather, share ideas, or simply recharge. In parallel, we introduced a relaxation room, exercise room, and library—spaces that promote wellness, creativity, and informal learning. Meanwhile, ten meeting rooms and twelve phone booths (nine of which seat four people) ensure privacy and focus, a significant upgrade from the previous layout that offered no dedicated booths. Likewise, we reduced desk sizes from 160×80 cm to 140×80 cm, freeing up footprint for new amenities like lockers with greenery and a regeneration room with salt lamp therapy and nature soundscapes.
Sustainable, Human-Centered Solutions
Moreover, sustainability guided every decision. Whenever possible, we upcycled existing glass partitions, doors, ceiling islands, and furniture—saving costs and reducing waste. At the same time, we installed a striking paper-textured ceiling in the networking zone and printed new graphics on Ecophon panels to add personality without new materials. In addition, we held change-management workshops to involve staff in the transition, ensuring that the Office of Company from Energy Sector reflects real user needs. Finally, a greenery-planting workshop added living walls and planters, forging a stronger connection to nature.
Outcomes and Insights
As a result, the client reclaimed budget by reusing materials, allowing for upgraded amenities and abundant greenery. Employees now enjoy dedicated spaces for relaxation, fitness, and focus—all within an office that champions clean-energy values. Importantly, we also learned that “less waste” projects must remain adaptable: on this job, we discovered the existing carpet was unusable, reminding us to stay flexible and creative.
In the end, the Office of Company from Energy Sector stands as a model post-pandemic workplace: sustainable, human-centered, and ready to support the future of work—where flexibility, well-being, and community drive innovation.

