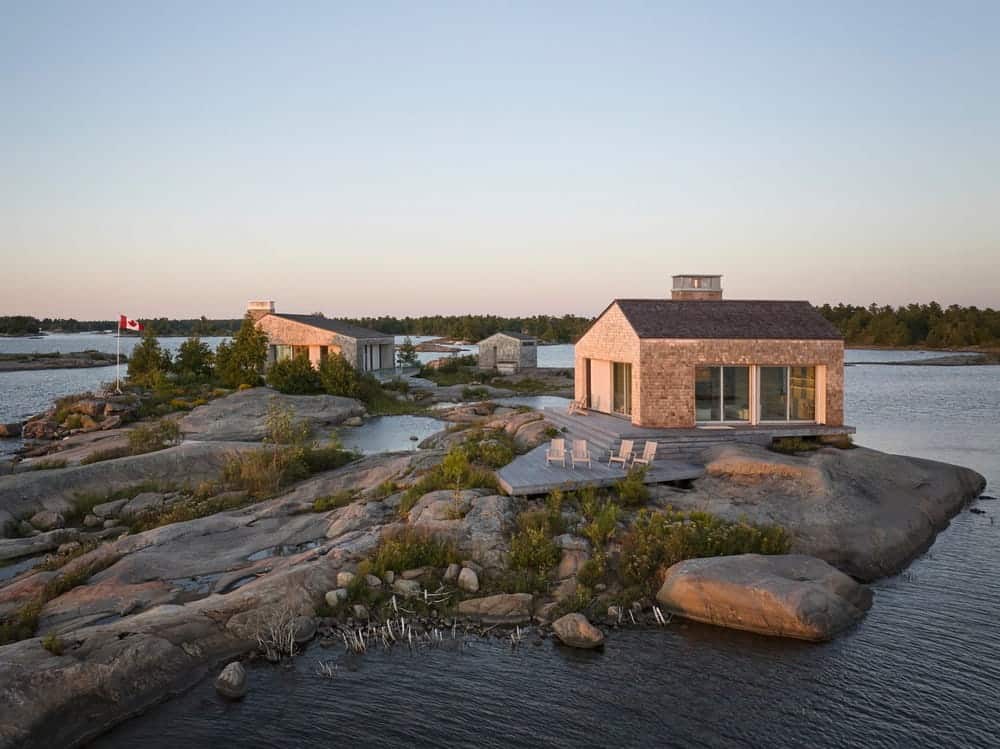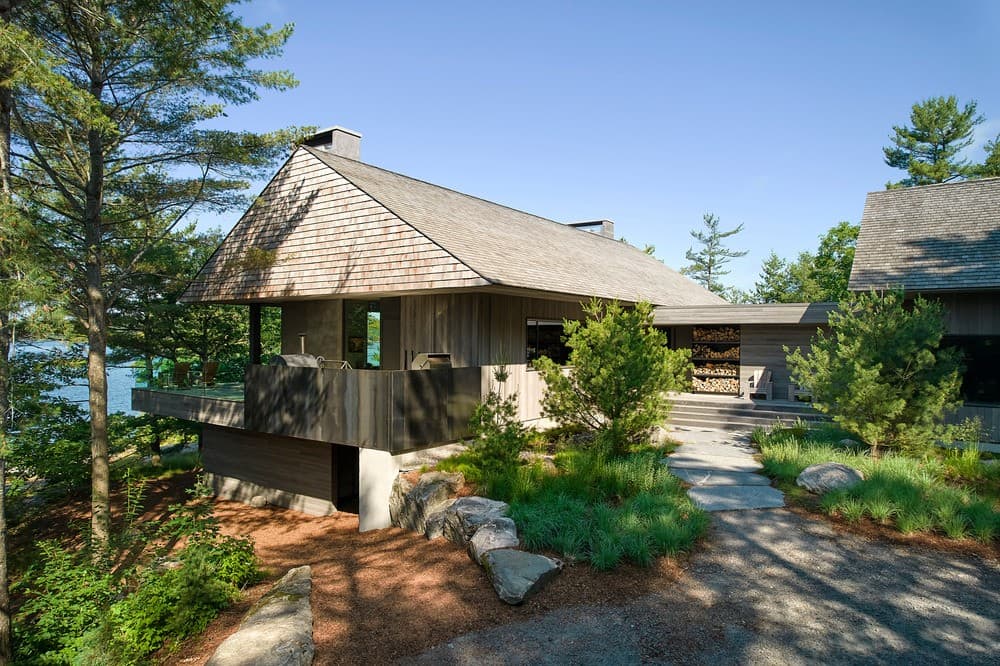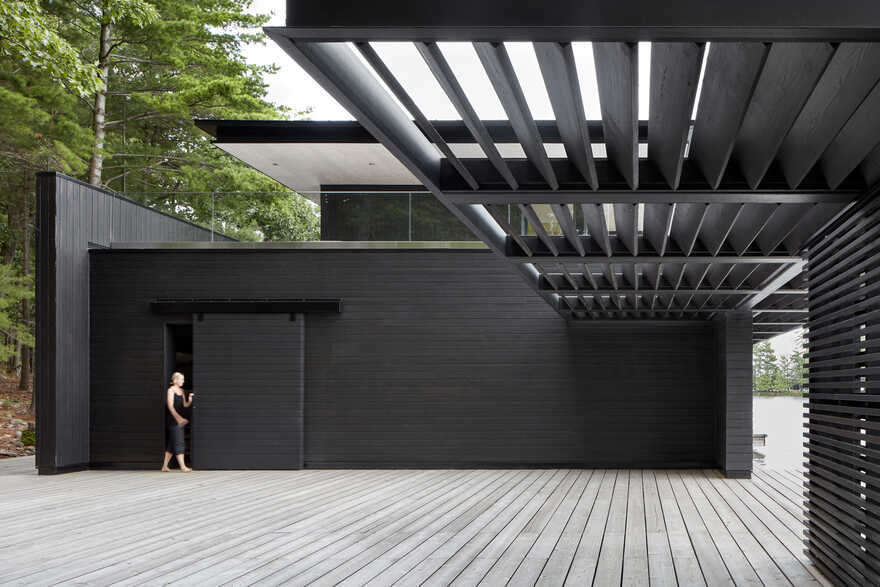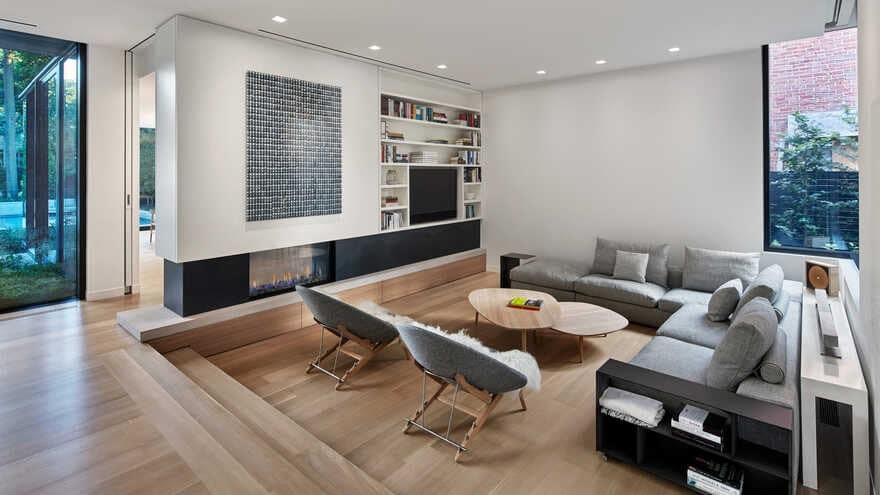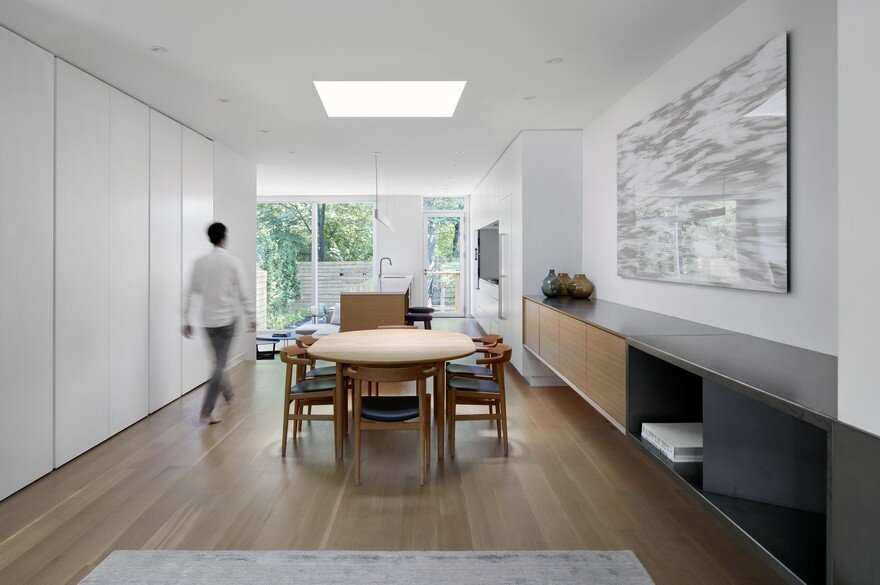Atelier Kastelic Buffey
About Atelier Kastelic Buffey
AKB is the architecture studio of Robert Kastelic and Kelly Buffey, architects dedicated to the practice and art of building.
Founded in 2004, the architecture of Atelier Kastelic Buffey is distinguished by its clarity of vision, poetics of space and attention to detail. A quiet simplicity is achieved through a rigorous process and commitment to conceptual intent. With a unified approach to interior-exterior relationships, AKB transforms the ephemeral into the tactile, creating architecture with a palpable sense of space.
Elements of volume, light, proportion and materiality are orchestrated to resonate and respond to each project’s unique site, context and program. Compelling in their tranquility and quiet simplicity, the resulting buildings are warmly engaging, elegant and functional. Akb recognizes the importance of a collaborative process in maintaining an open dialogue with their clients, ensuring all needs and desires are met. Meticulous research, precedent studies and the deployment of current sustainability strategies enable the studio to fuse the practical and the abstract in an architecture that is creative, inspired and enduring.
LOCATION: Toronto, Ontario, Canada
LEARN MORE: akb.ca
Whistling Wind Island on Pointe Au Baril demonstrates how design can seamlessly integrate with the dramatic landscapes of one of Canada’s most stunning freshwater regions. Located three hours north of Toronto in Georgian Bay, this island is…
Akb Architects presents Muskoka Retreat, a multi-generational family cottage clad in rough-sawn cedar boards and western red cedar shakes to merge with the northern Ontario terrain of windswept trees and pre-Cambrian bedrock.
Inspired by the simple and prevalent image of wood docks found along the edges of the Muskoka lakes, the Muskoka boathouse was conceived as a series of planar elements that slide past one another.
With Lytton Park Residence project, we explore the hip roof typology within the context of a quasi-suburban environment. The apex of the upper volume is off-set toward the west, positioning it adjacent to the larger of its…
The new 3,900-square-foot Summerhill house utilizes the foundation and side walls of a previous house on site, and occupies the footprint of the original building with only a modest expansion at the rear. The three-storey datum of…
Atelier Kastelic Buffey has designed Hilltop House, a primary residence for a young family in Duntroon, Ontario, Canada. Perched high within the slope of the Niagara Escarpment, this stunning home offers panoramic views of Georgian Bay, surrounded…
Situated on a narrow field at the base of a ski resort, Maison Glissade chalet has an area of 2400 square foot and was designed for a family of five. AKB – Atelier Kastelic Buffey from Ontario,…

