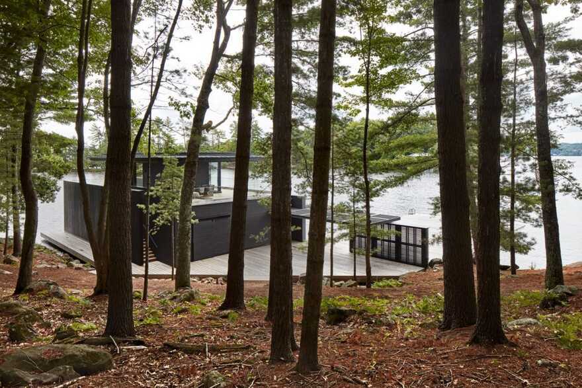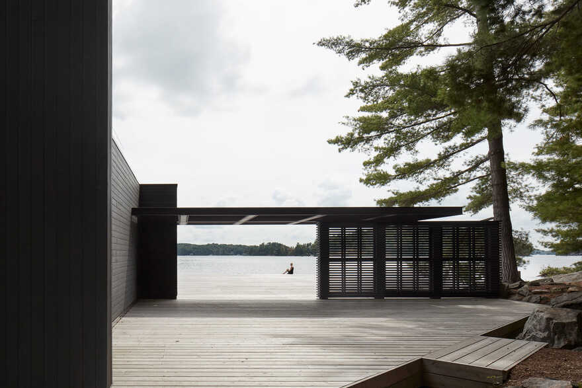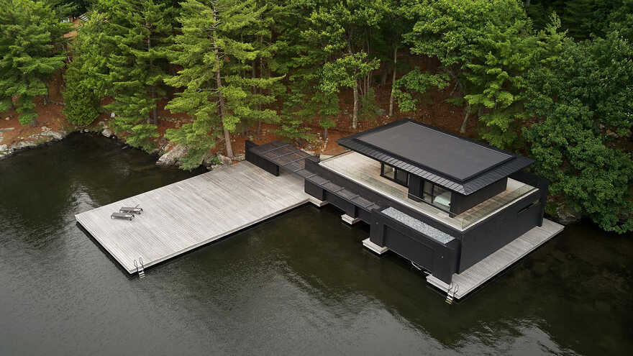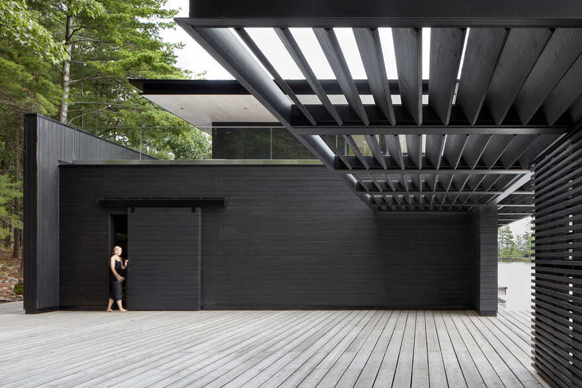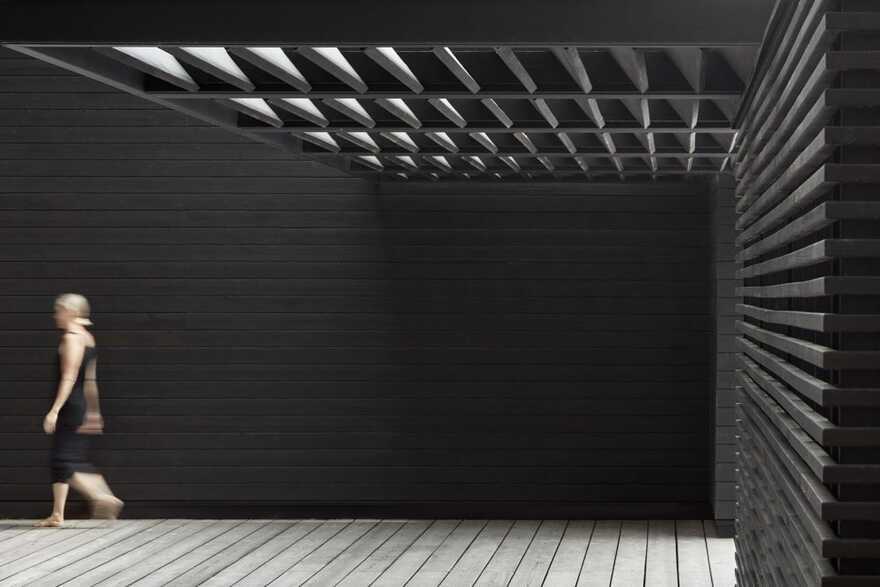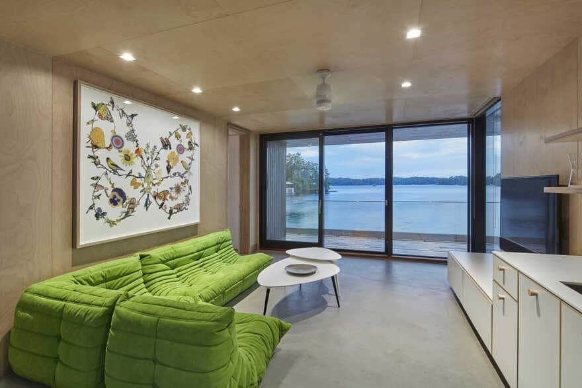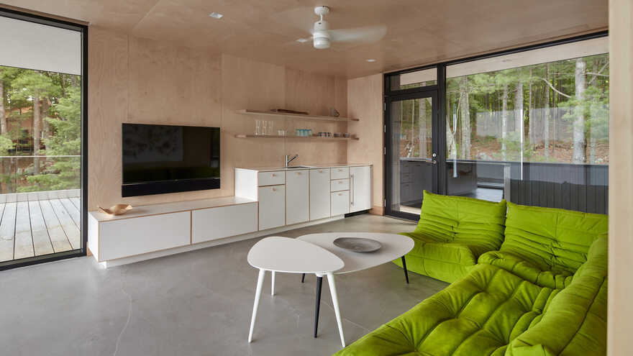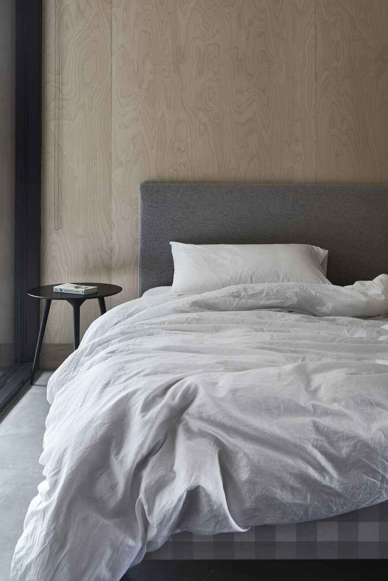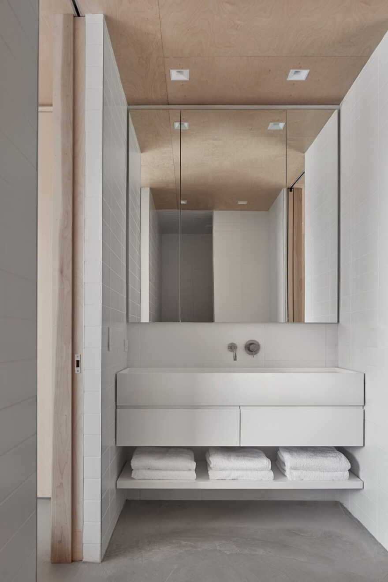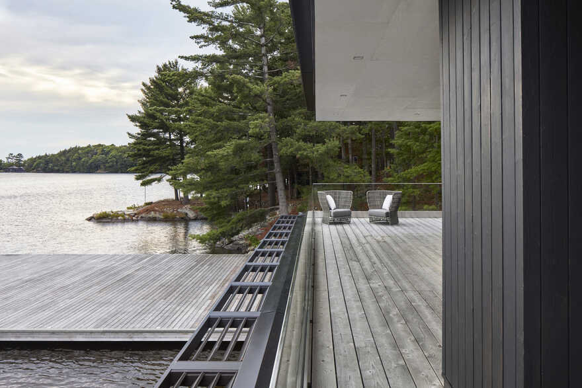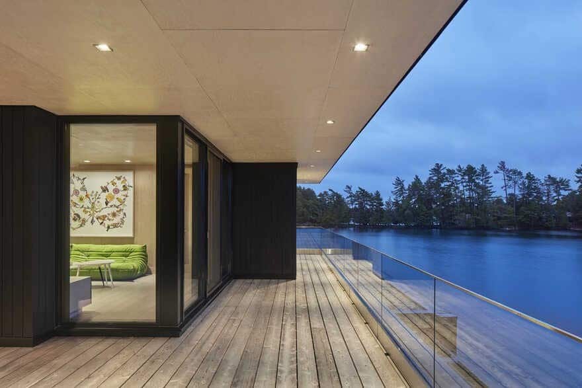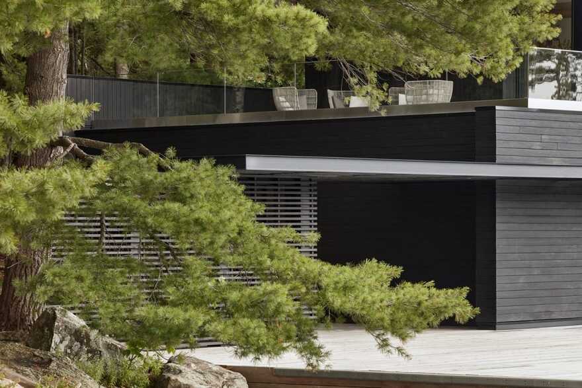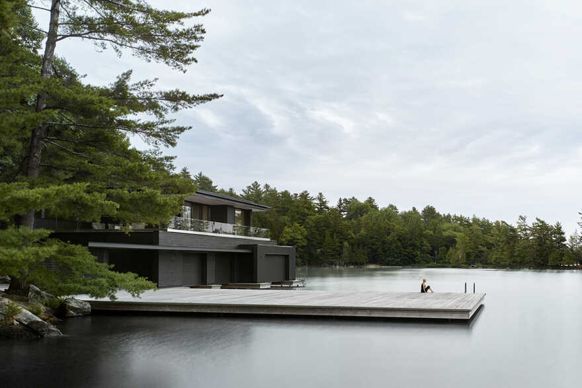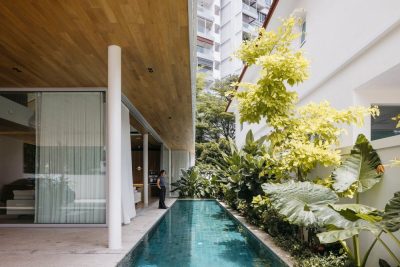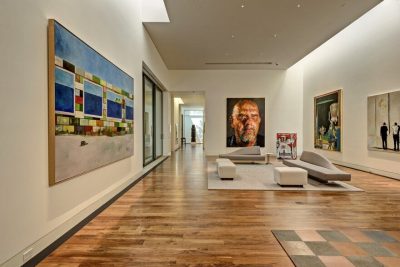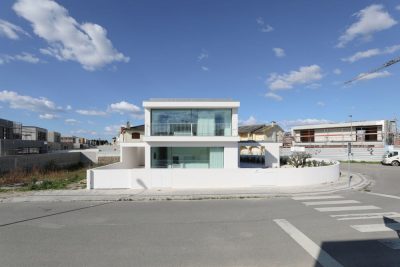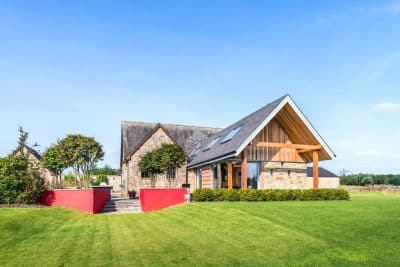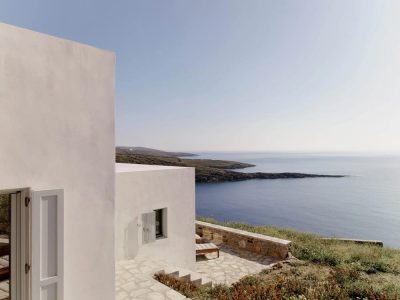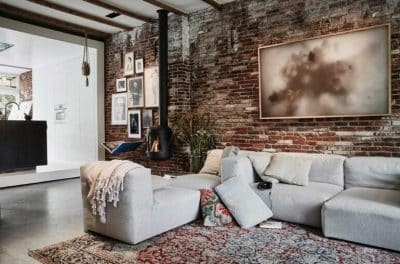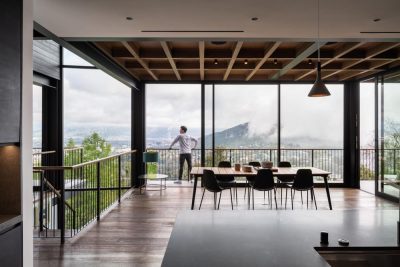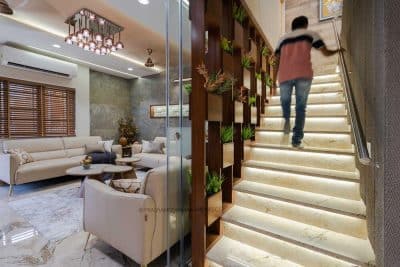Project: Muskoka Boathouse
Architects: Atelier Kastelic Buffey
Team: Kelly Buffey, Robert Kastelic, Shay Gibson, Tim Wat, Alex Siu
Construction: Mazenga Building Group
Location: Muskoka lake, Canada
Area: 2300.0 ft²
Year: 2017
Photographs: Shai Gil
Text by Akb Architects
Awards – 2018 Canadian Woods Council Award, Wood Design & Building Awards
Inspired by the simple and prevalent image of wood docks found along the edges of the Muskoka lakes, the Muskoka boathouse was conceived as a series of planar elements that slide past one another. The slippage of planes echoing the movement of water as it shifts course.
Comprised of 2 bedrooms, a shared bathroom and lounge area with kitchenette on the upper level, the lower level provides functional storage space including three boat slips, and custom cabinetry for recreational equipment with an expansive dock. This 2,300 square foot lakefront structure serves as a guest suite beside an adjacent cottage, with panoramic views of the open water, islands and distant shoreline beyond.
An elongated cantilevered trellis supported by a permeable wood screen provides an area of reprieve from the expansive, south-western exposure on the dock. Locally supplied cedar wood siding was charred in a Japanese process known as Shou Sugi Ban to preserve the wood from natural weathering, providing a low maintenance exterior finish. A sequence of horizontal and vertical boards differentiate each planar element while a combination of Baltic Birch and Douglas Fir plywood wrap the interior walls and ceiling. A concrete floor on the upper level defines the interior living space in contrast to the cedar wood decking that presents an otherwise continuous field throughout.

