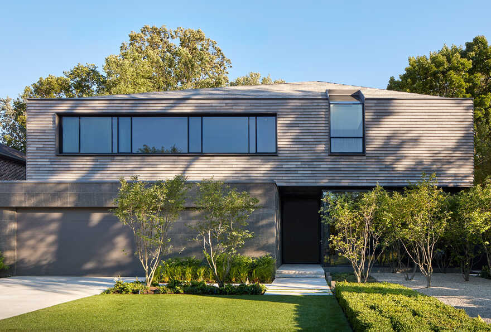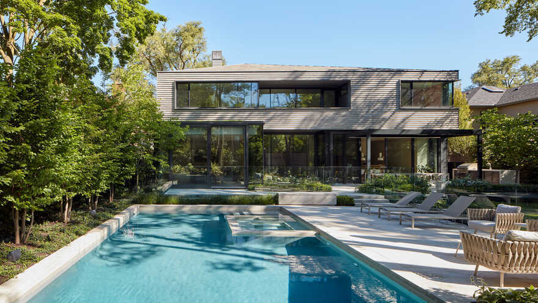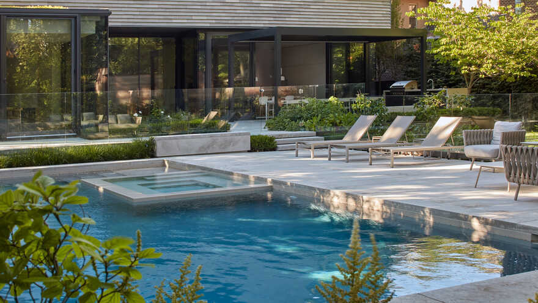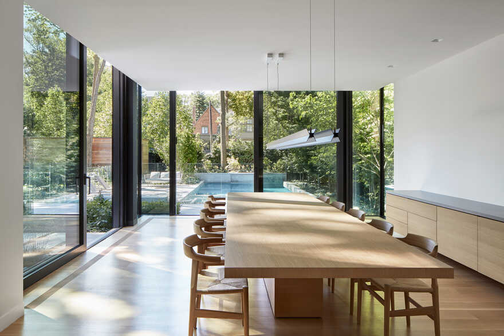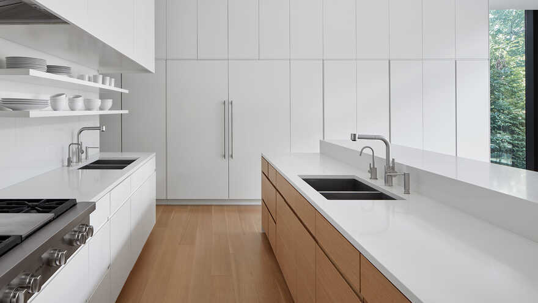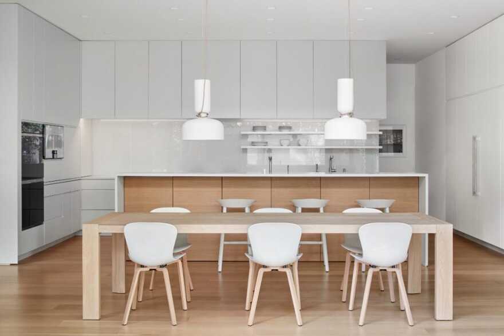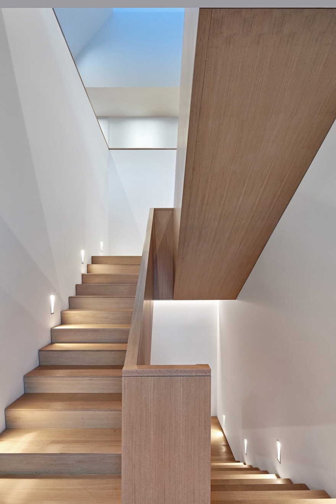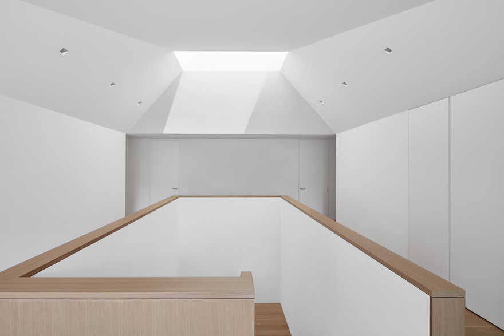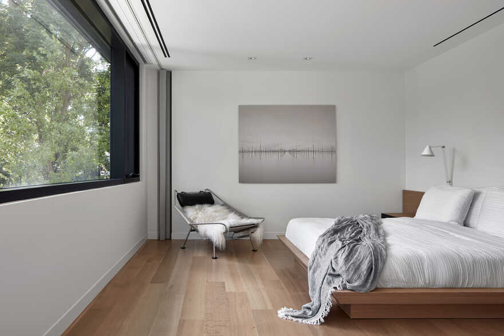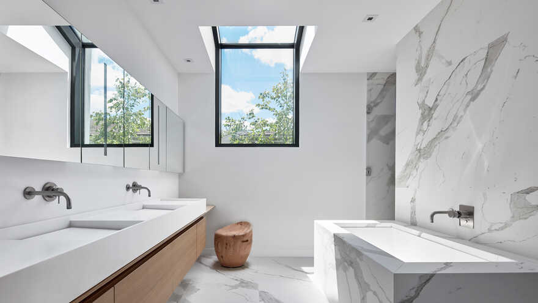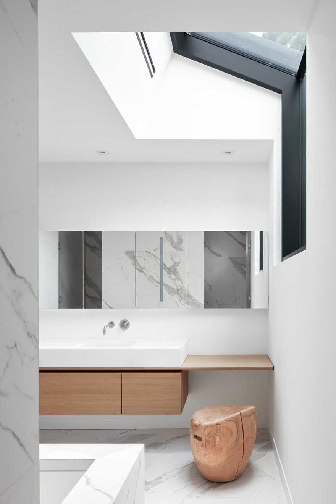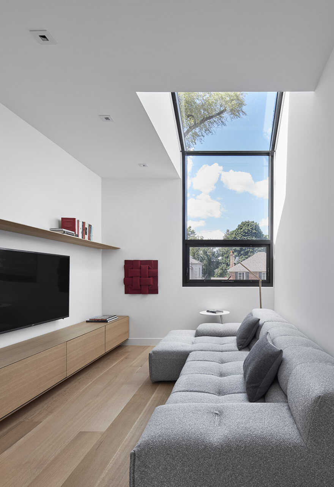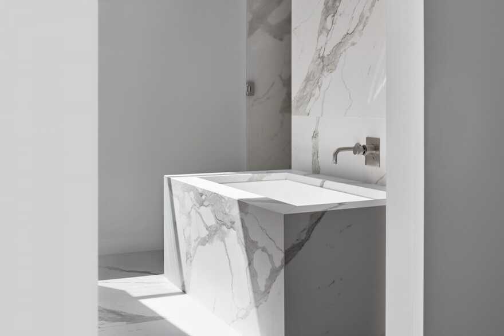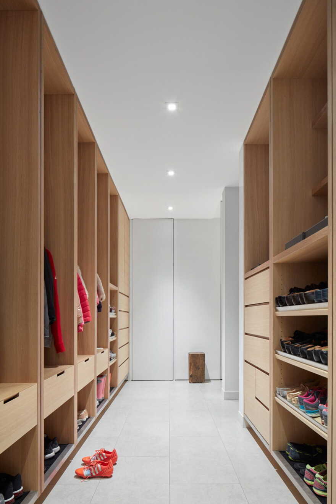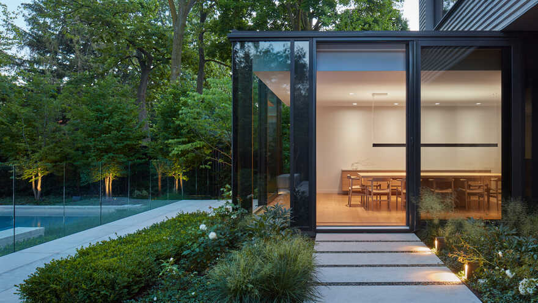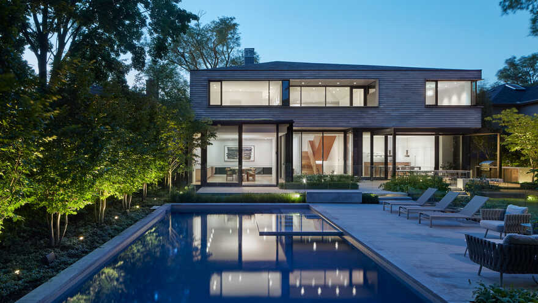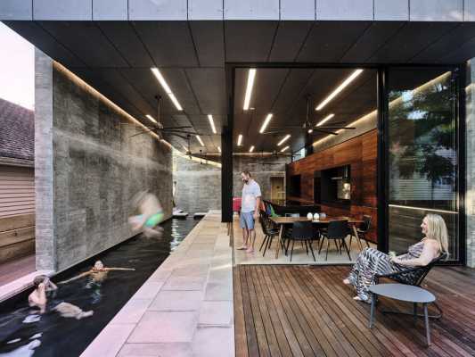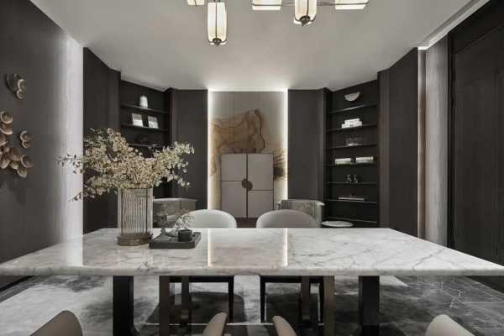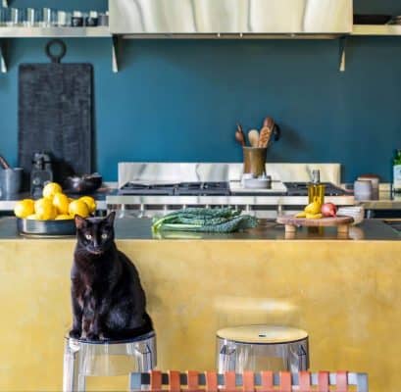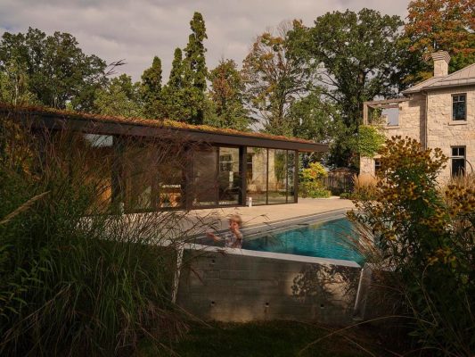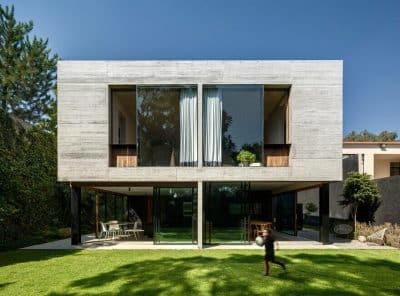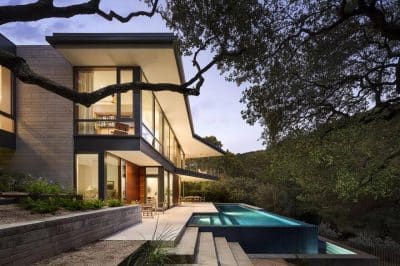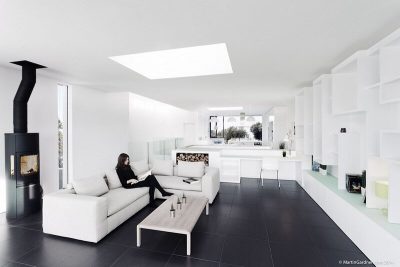Project: Lytton Park Residence
Architects: Atelier Kastelic Buffey
Team: Kelly Buffey, Robert Kastelic, Aaron Finbow, Tim Wat, Alan MacDiarmid, Nicole Ratajczak, Mary Chiu, Alexandra Siu
Construction Manager: Mazenga Building Group
Location: Toronto, Canada
Photography: Shai Gil
Text by Akb Architects
With Lytton Park Residence project, we explore the hip roof typology within the context of a quasi-suburban environment. The apex of the upper volume is off-set toward the west, positioning it adjacent to the larger of its neighbouring houses. The asymmetric and gently sloping expanse of roof planes present a contemporary interpretation of the hip roof which both responds to and challenges the status quo of its contextual setting.
The angles of the roof translate to the interior with a dramatically sloped ceiling of multi-faceted planes above a central stair where natural light filters through a large skylight above. An emphasis on light is experienced throughout the home given long expanses of floor to ceiling glass and the project’s signature window wrapping the wall and folding onto the roof.
This continuity of wall and roof plane is enabled by recessed eaves troughs and expressed through its materiality. Clad in a custom roof tile to match a handcrafted brick tile siding, the upper volume presents as a single mass, appearing to float above the lower. The ground floor is wrapped in a dark Basalt stone and tinted glass, enabling it to recede, accentuating the innovation of the upper volume.

