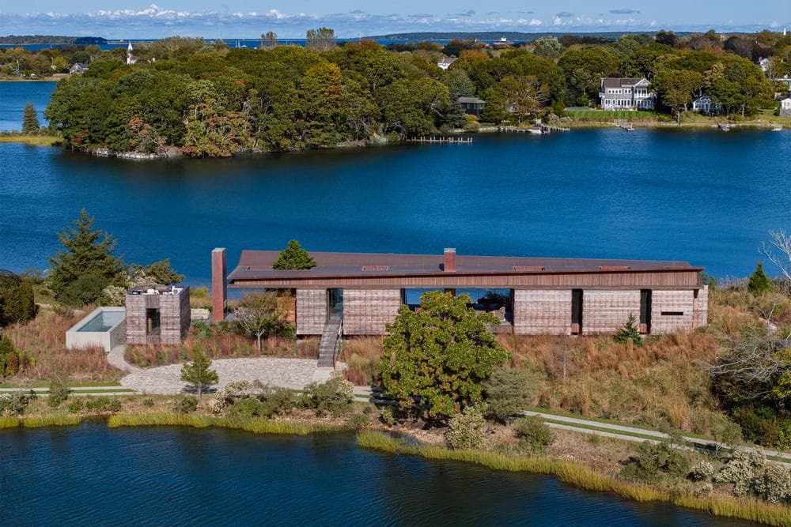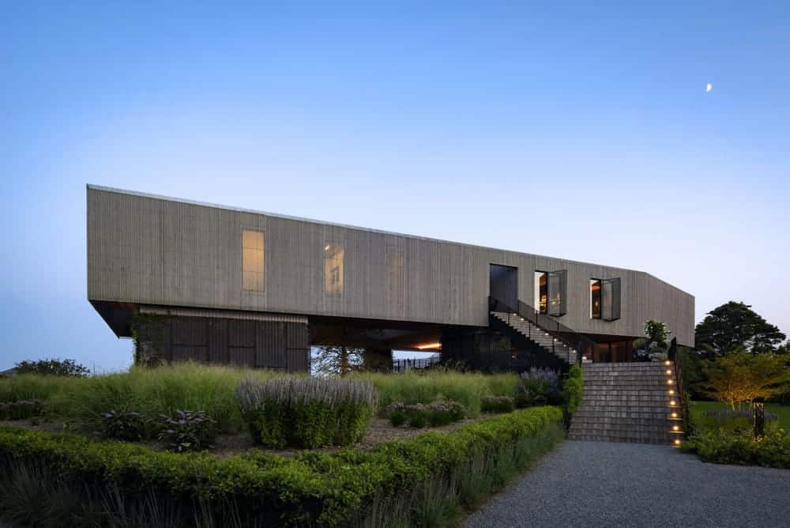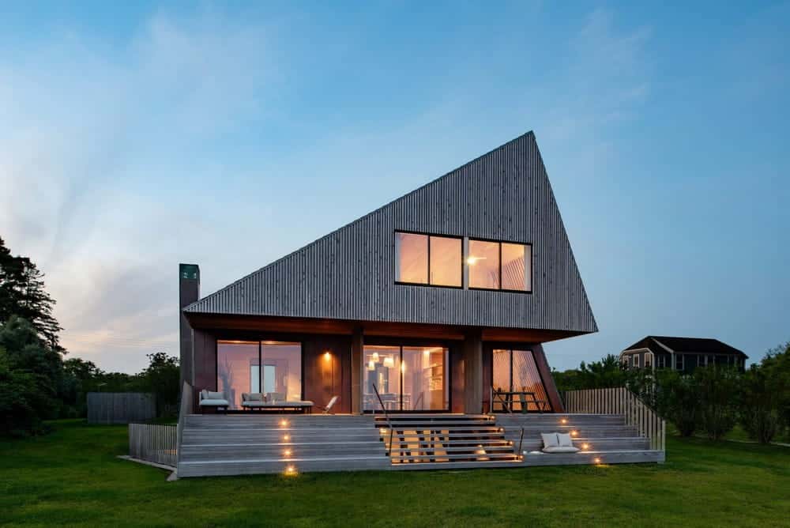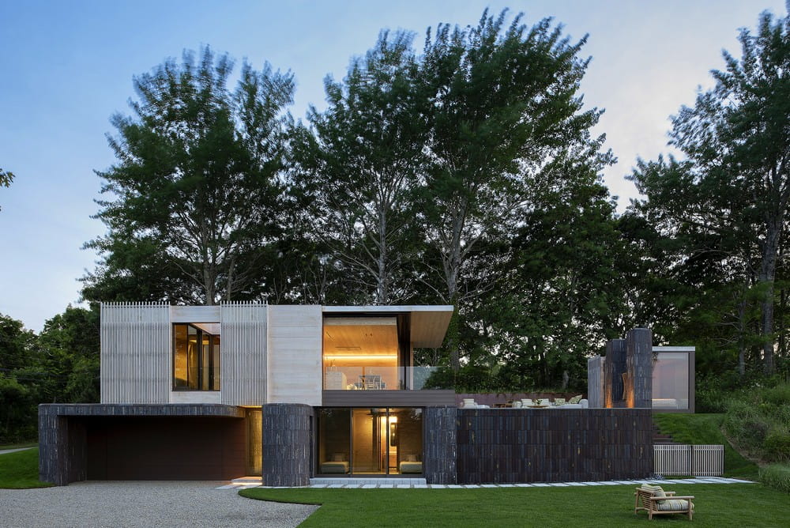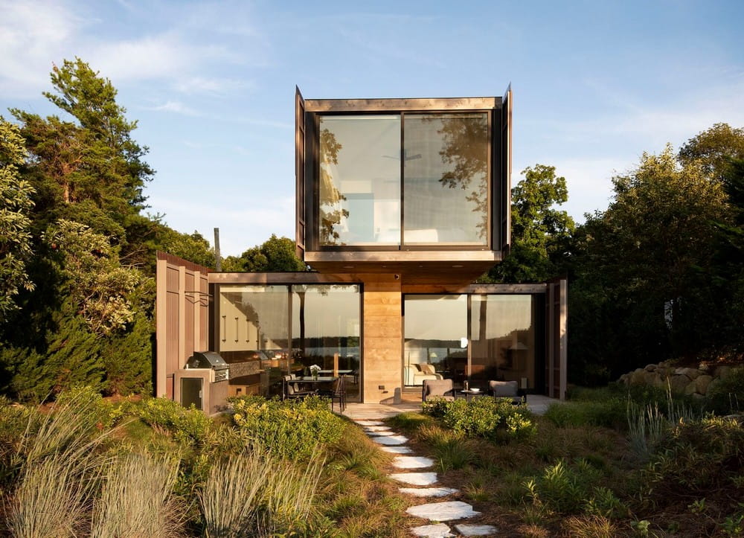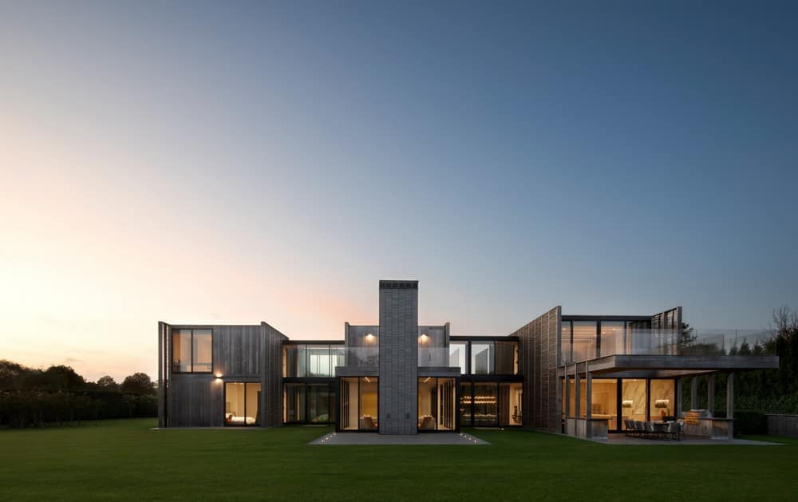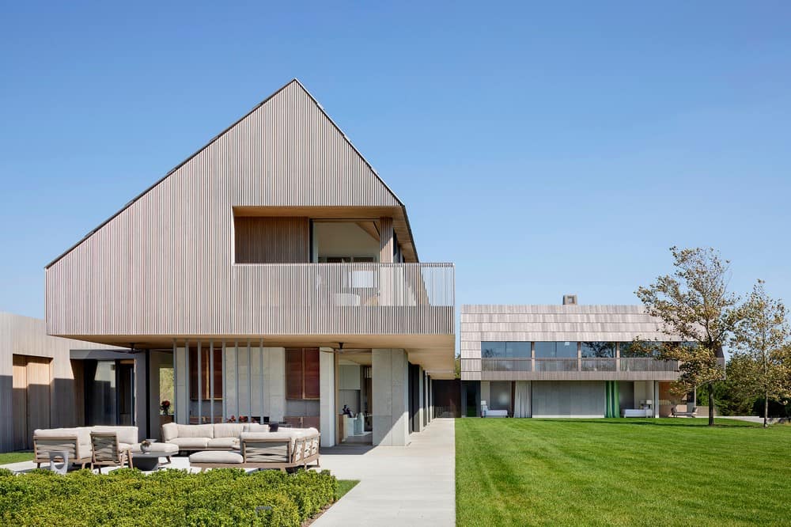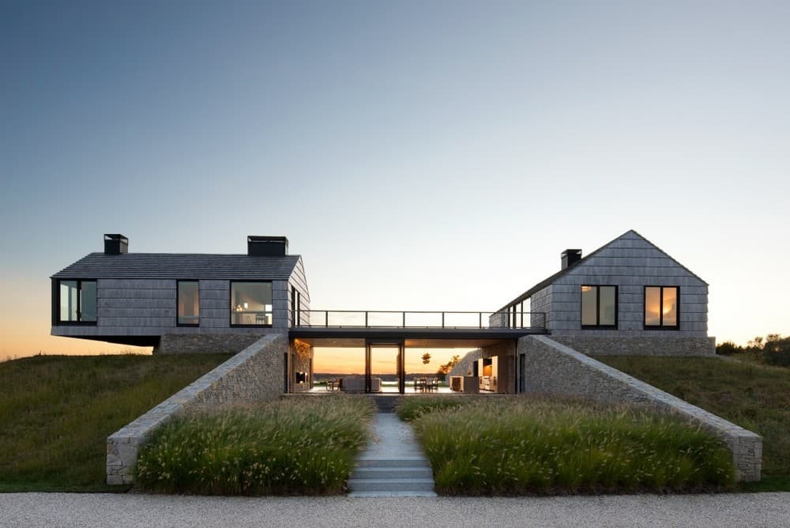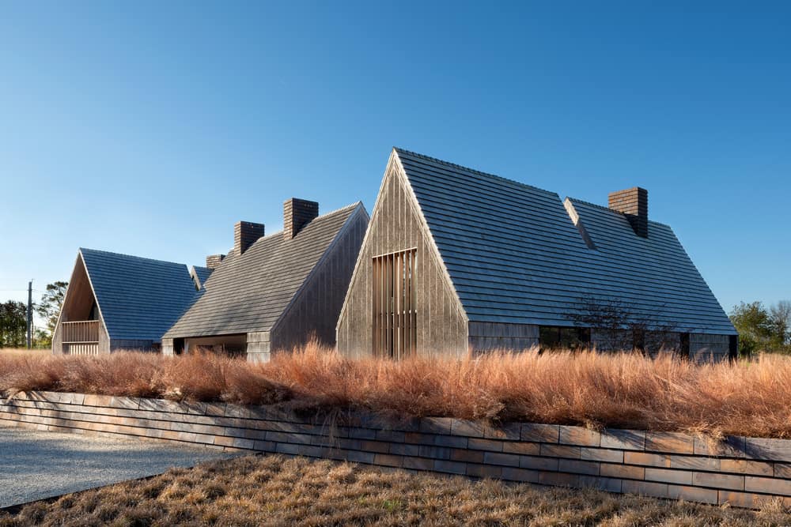Bates Masi Architects
About Bates Masi Architects
Bates Masi + Architects LLC, a full-service architectural firm with roots in New York City and the East End of Long Island for over 50 years, responds to each project with extensive research in related architectural fields, material, craft and environment for unique solutions as varied as the individuals or groups for whom they are designed. The focus is neither the size nor the type of project but the opportunity to enrich lives and enhance the environment. The attention to all elements of design has been a constant in the firm’s philosophy. Projects include urban and suburban residences, schools, offices, hotels, restaurants, retail and furniture in the United States, Central America and the Caribbean. The firm has received 183 design awards since 2003 and has been featured in national and international publications including The New York Times, New York Magazine, Architectural Digest, Interior Design, Architectural Record, Metropolitan Home, and Dwell. Residential Architect Magazine selected Bates Masi one of their 50 Architect’s We Love. In 2013, Bates Masi was inducted into the Interior Design Hall of Fame. Bespoke Home, the first monograph of the firm’s work, with introduction by Paul Goldberger is available in bookstores now.
Paul Masi spent childhood summers in Montauk and currently resides in Amagansett. He received a Bachelor of Architecture from Catholic University and a Masters of Architecture from the Graduate School of Design at Harvard University. He worked at Richard Meier & Partners before joining this firm in 1998.
Harry Bates, a resident of East Hampton, received a Bachelor of Architecture from North Carolina State University. After ten years with Skidmore, Owings & Merrill, he was in private practice in New York City for 17 years before moving the firm to Southampton on the East End in 1980. Our offices have recently relocated to a new office building of our own design in East Hampton.
LOCATION: East Hampton, New York
LEARN MORE: batesmasi.com
Nestled on a narrow peninsula, the Morris Cove guest house by Bates Masi + Architects transforms a family’s love for their waterfront site into a sustainable, experiential retreat. Not only does this design celebrate spectacular views, but…
Located on a scenic yet low-lying site near a coastal lagoon, Mecox House by Bates Masi Architects embraces both the challenges and beauty of its environment. The site’s topography funnels storm surge and wave action, requiring a…
The Mohegan Trail House, designed by Bates Masi Architects, reflects the unique challenges of building on a remote island in the Northeast. With limited access to tradespeople and building materials, the design adapts to the island’s isolation.
Navy Beach House, designed by Bates Masi Architects, sits on a bluff with sweeping views of the bay but faces a unique challenge: the noise from a nearby railway. To tackle this, the architects employed two primary…
Three Mile Harbor House, crafted by Bates Masi + Architects, skillfully addresses the challenges of its scenic yet narrow shoreline plot. Located in a neighborhood with slender, elongated lots, the house is designed to maximize views, privacy,…
This project seeks to honor the agricultural traditions of the area by applying the fundamental principles of agriculture to architecture: placing order on nature and maximizing access to light and air.
At the end of the 19th Century a private beach community was established from over 100 acres of coastal farmland. It was here that a family with a passion for art decided to build a home for…
In the mid 17th century early settlers of Montauk, New York established what is now the oldest working cattle ranch in America. Other ranches later emerged nearby and many remain but some have succumbed to residential subdivision.
This home for a young family is located in Amagansett, an early English and Dutch settlement on the East End of Long Island. The pastoral site, at the border between meadow and woodland, was first cleared by…

