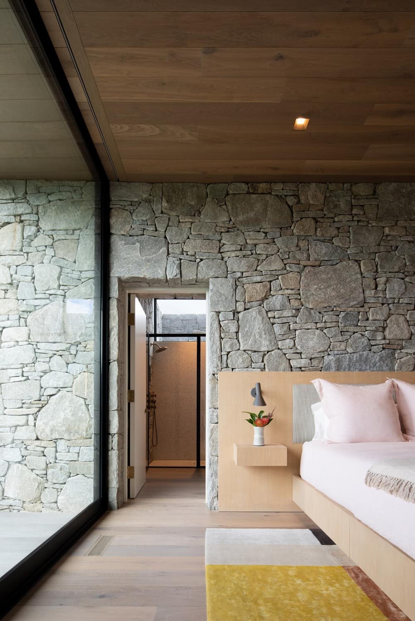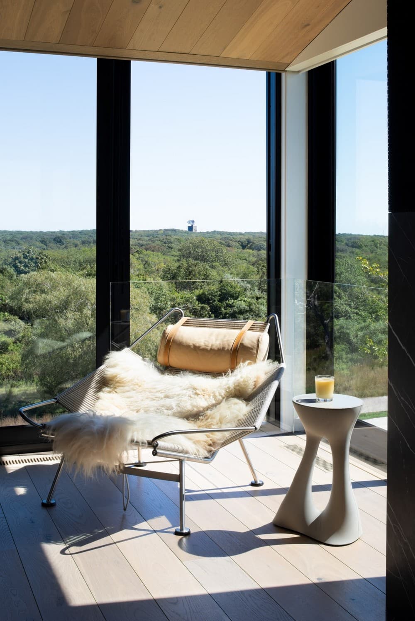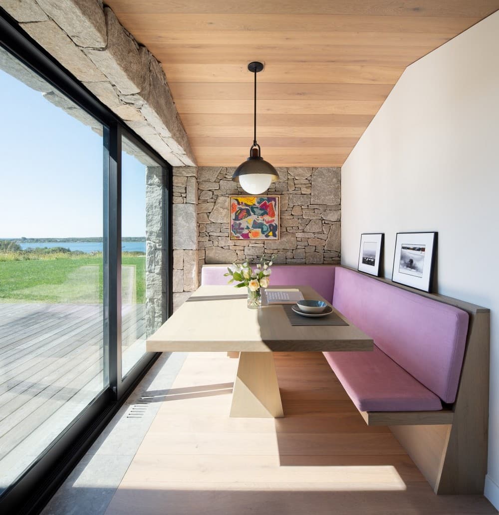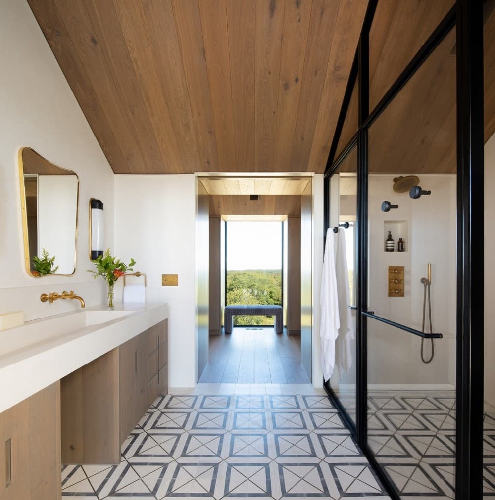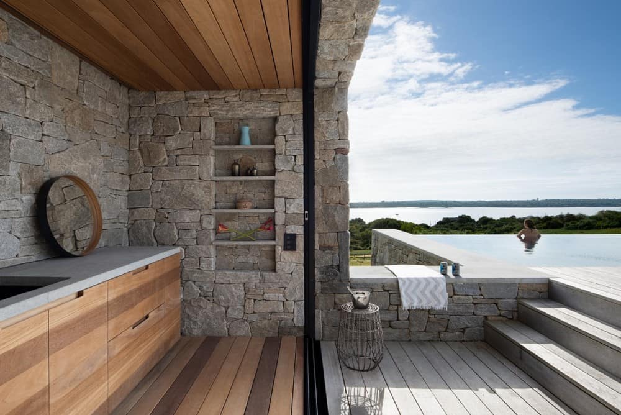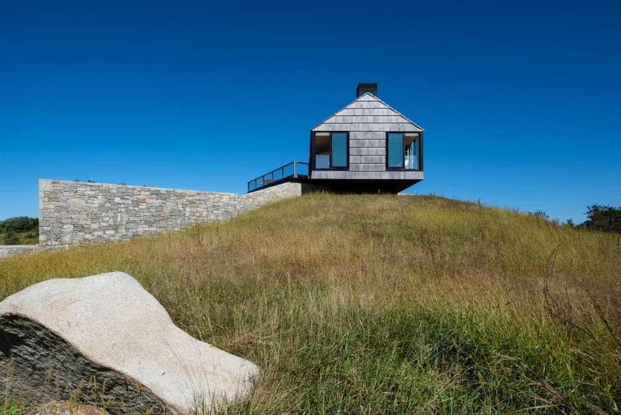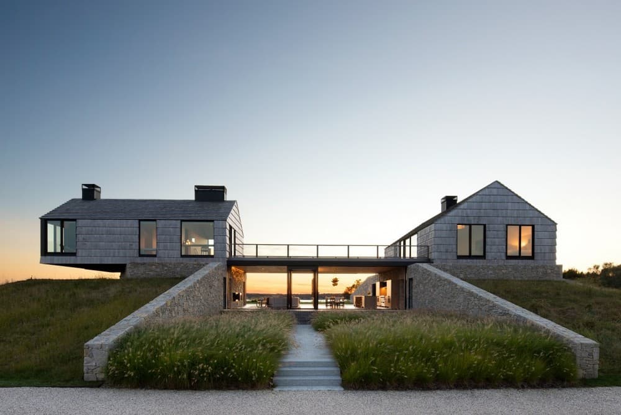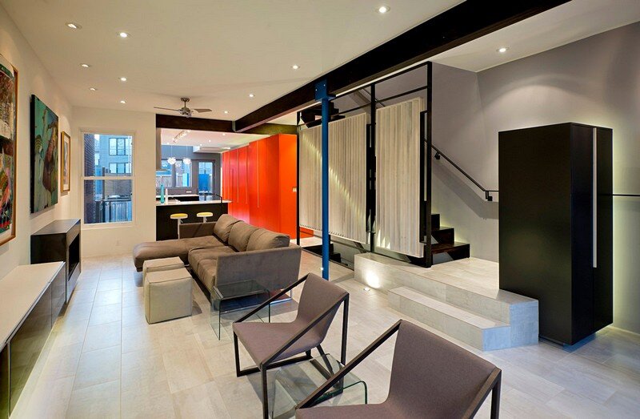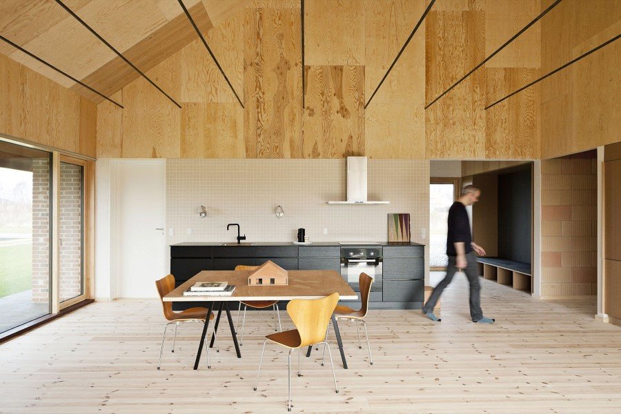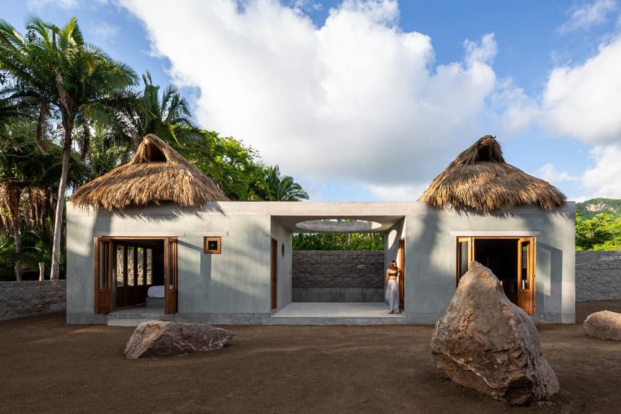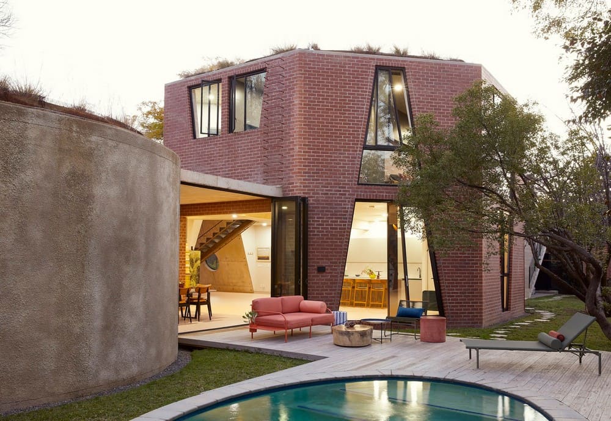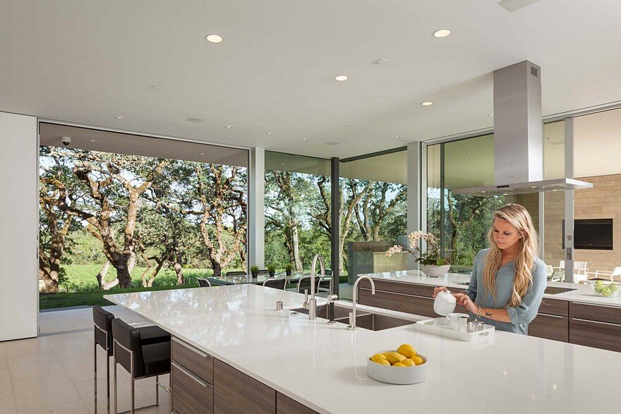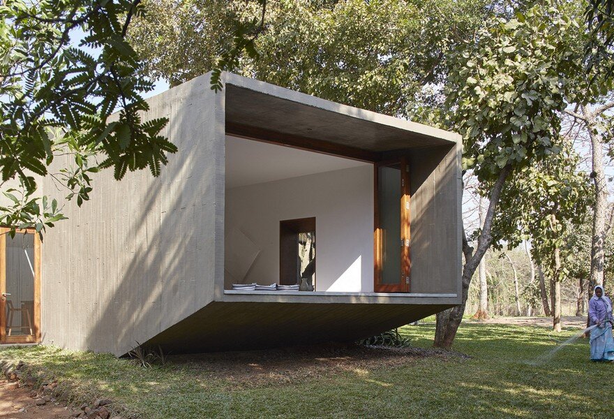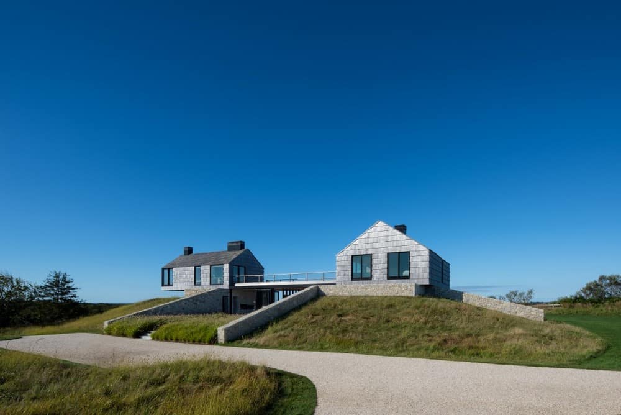
Project: Signal Hill House
Architects: Bates Masi + Architects
Contractor: Merit Builders
Interior Designer: Chused & Co
Landscape Architect: LaGuardia Design Group
Location: Montauk, New York
Lot size: 4.8 acres
Building size: 6325 sq. ft.
Photo Credits: Bates Masi + Architects
In the mid 17th century early settlers of Montauk, New York established what is now the oldest working cattle ranch in America. Other ranches later emerged nearby and many remain but some have succumbed to residential subdivision. Their remnants survive today in the form of horse stables, barns, and workers’ cottages. One such cottage, a late addition built in the mid 20th century, sat near the top of a hill with almost 360º views of the nearby lake, ocean, sound, and nature preserves. Its new owners sought to maintain the existing structure’s unpretentious appearance and the pastoral landscape, while creating a larger house suiting the modern expectations of year-round living for a family of five.
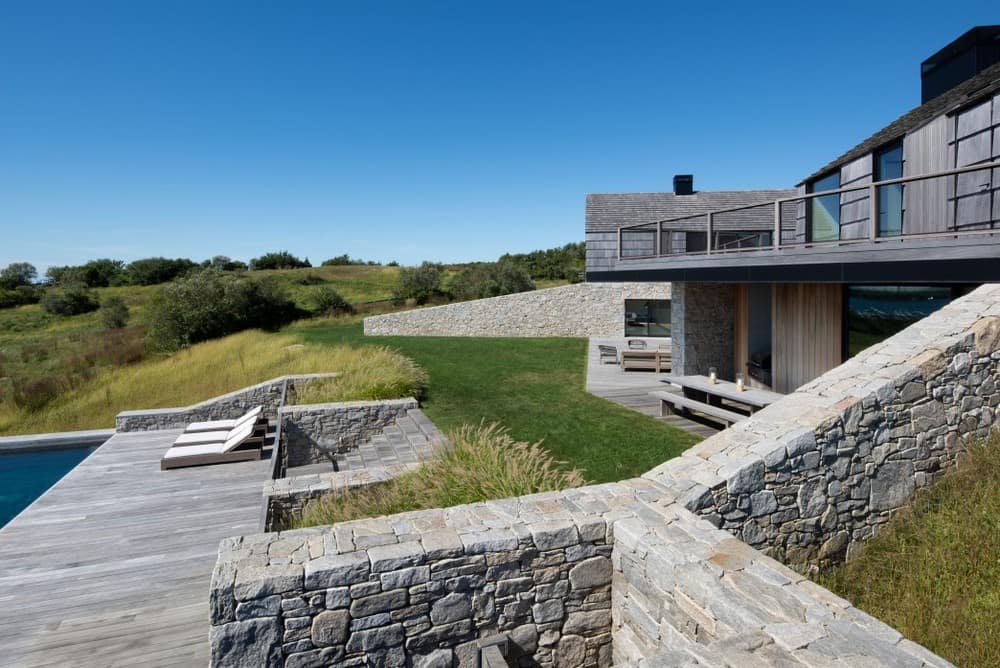
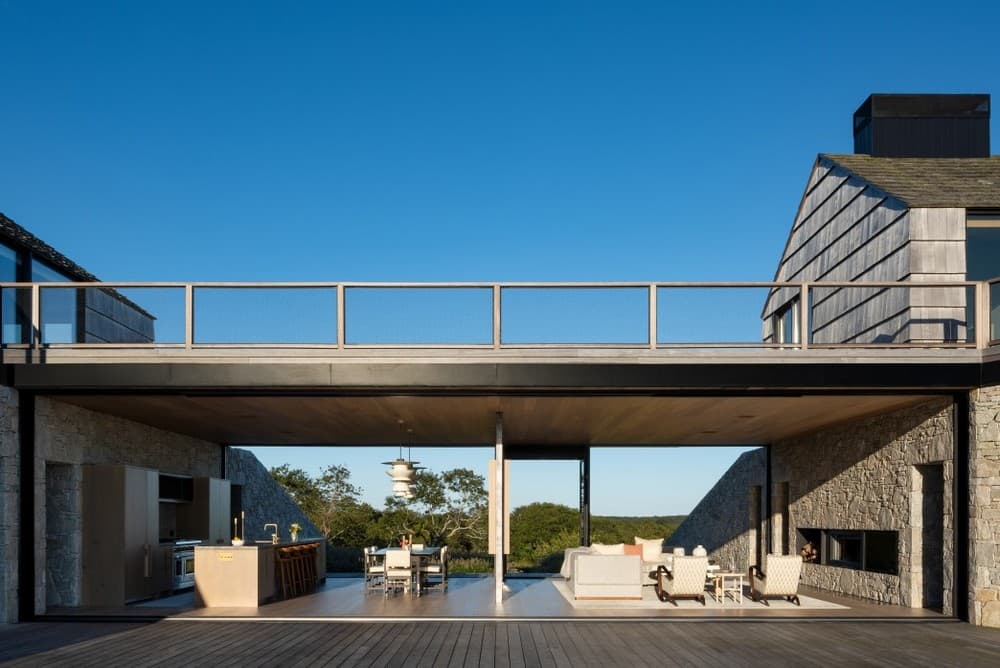
The Signal Hill House structure references traditional livestock pens built from glacial rubble that meander through the local landscape. Its stone walls extend to the top of the first floor, organizing its spaces and providing a base for the second story. The walls carve into the sloping meadow, reducing the apparent size of the home when viewed from the exterior. Some of the walls reach out and taper into the ground, cutting strategic sightlines into the hilltop and linking the house with the pool. These apertures brighten interior spaces, provide access to the lawns and meadows, and frame views of the lake and preserves. They carry from exterior, through the interior, and back to exterior. Cabinetry and built-ins abutting the stone walls are designed as freestanding pieces to further reinforce this continuity. Sliding glass walls disappear into recesses at the central sightline overlooking the lake, providing an uninterrupted connection between east and west, sunrise and sunset.
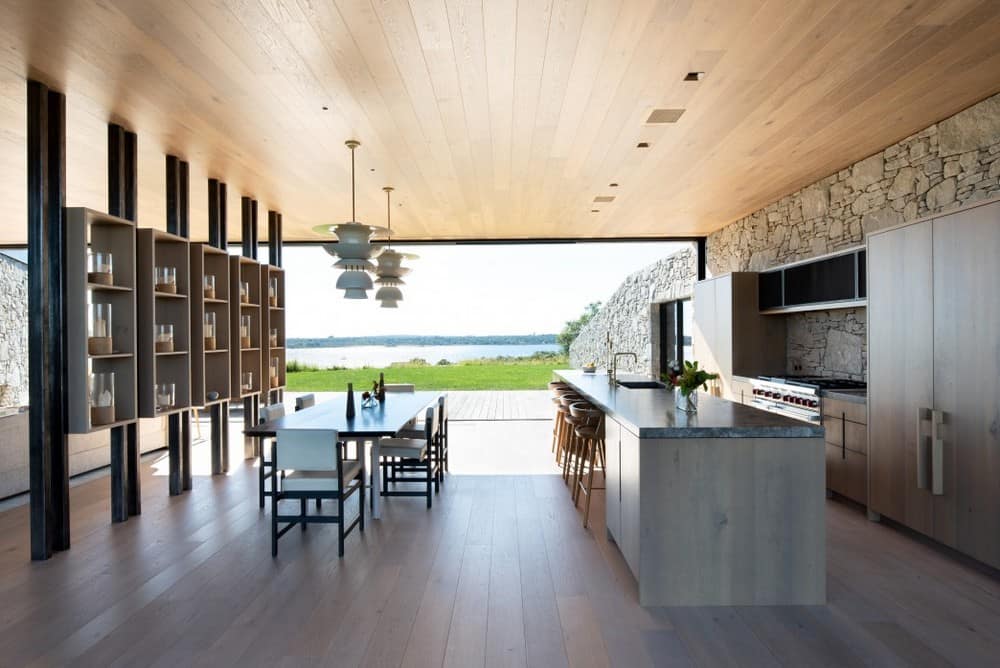
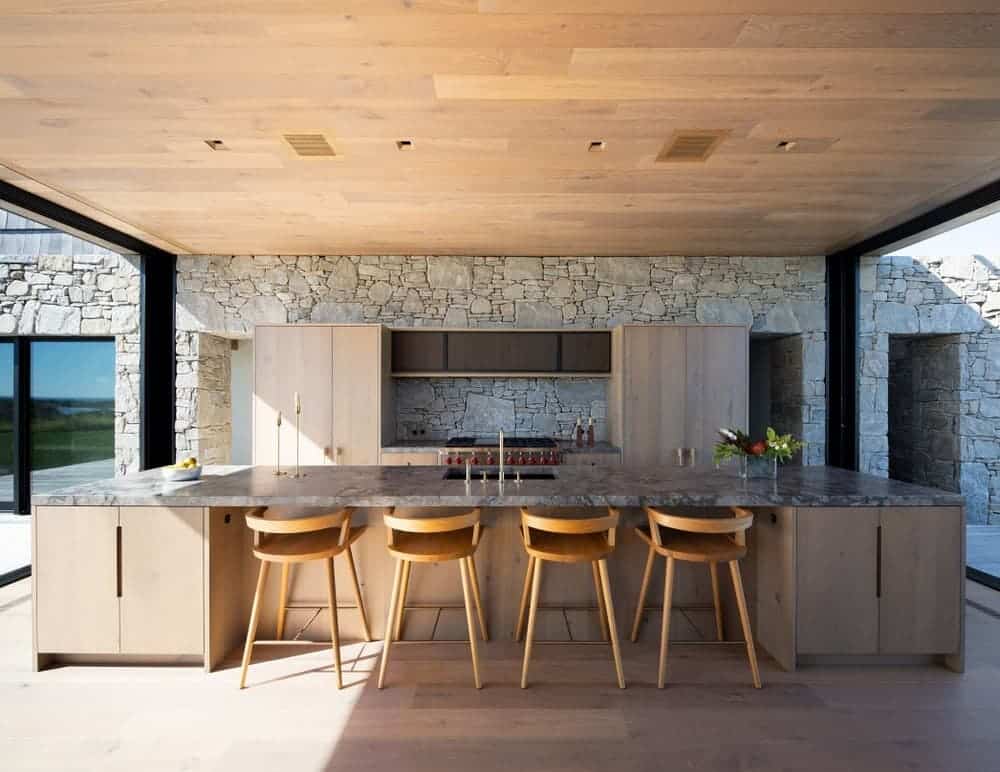
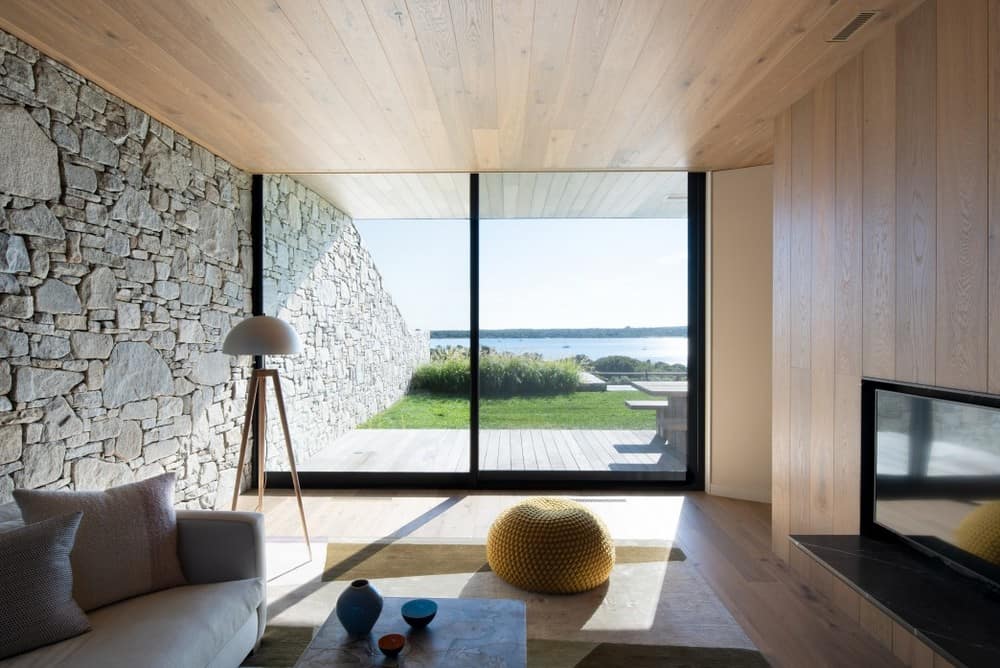
Perched atop the stone walls sit two simple shingled “cottages” reminiscent of the property’s original structures. Because the first floor is largely concealed they appear as small houses lightly set on the hill when viewed from the road and driveway approach below. Accessed by independent staircases, separated by a large roof deck, and rotated with respect to one another, their arrangement optimizes views for the bedrooms contained within. The northern volume aligns east-west with the children’s rooms overlooking the lake and sound. The southern volume aligns north-south, offering the master bedroom sweeping panoramas of the nature preserves, ocean, and lake. Unlike the traditional structures they recall, both volumes have vaulted ceilings belying their petite exteriors, deferring to their form, and befitting the house’s overall scale.
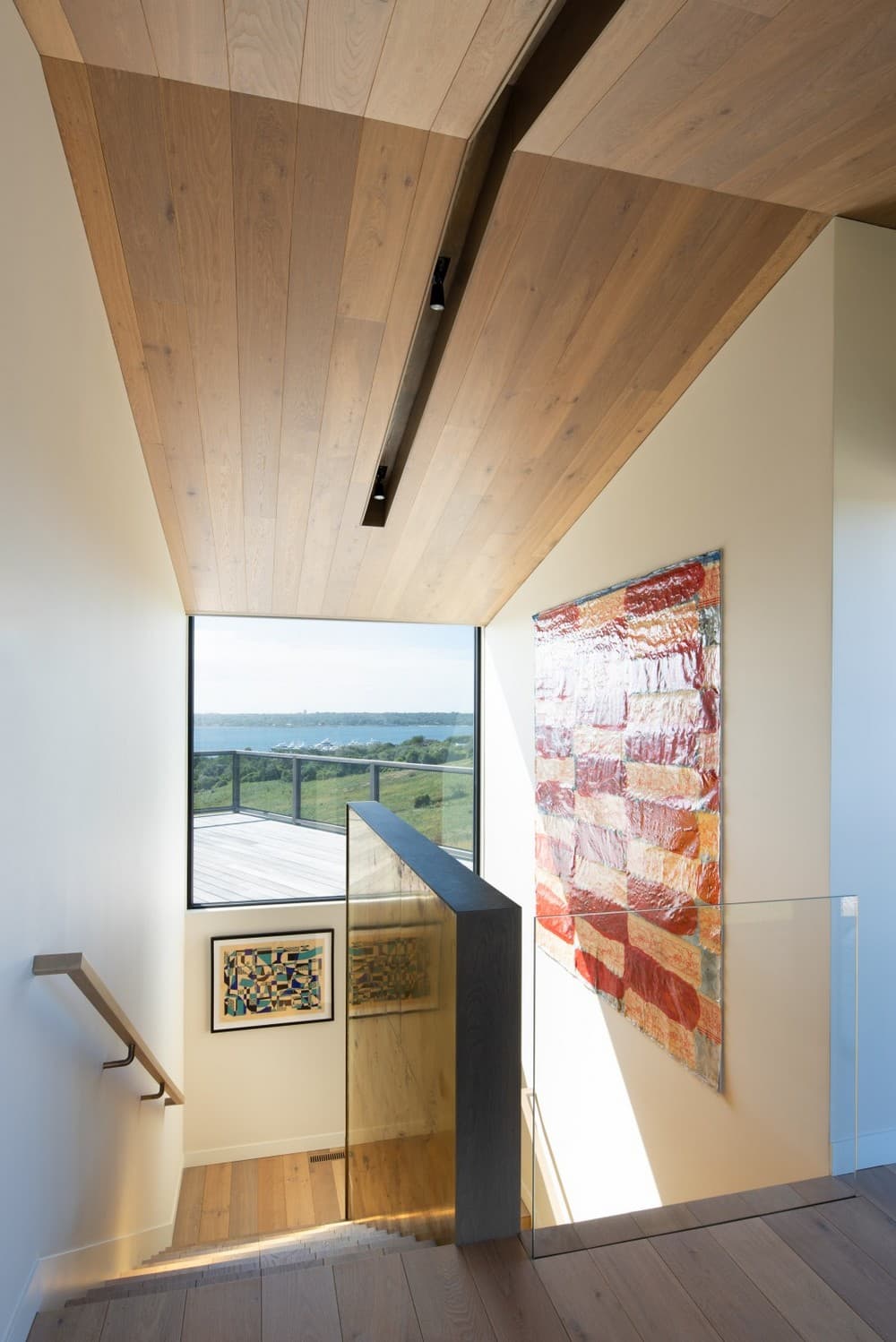
As the once small community has shifted from farming and fishing village to resort destination, the built environment that followed often arose with limited concern for history, scale, or sense of place. By engaging the hillside slope, focal points in the landscape, and traditional building types and materials, the design yields a house that truly feels at home, and literally grounded, in its surroundings.
