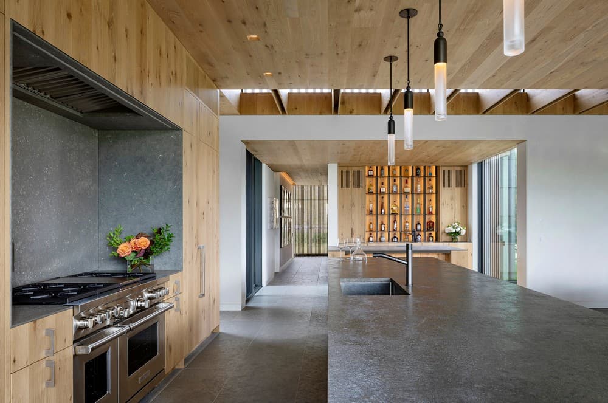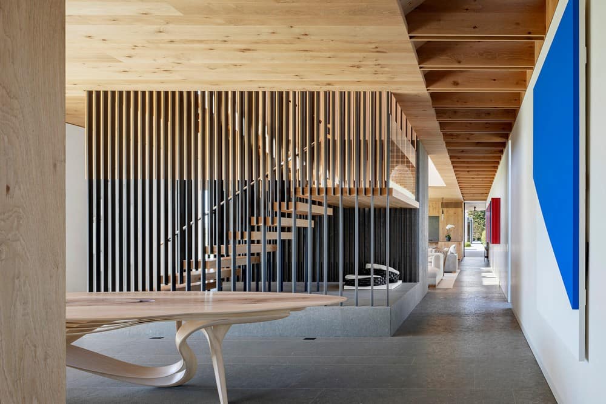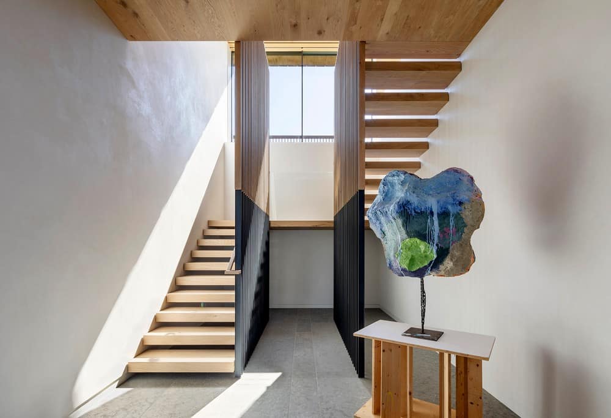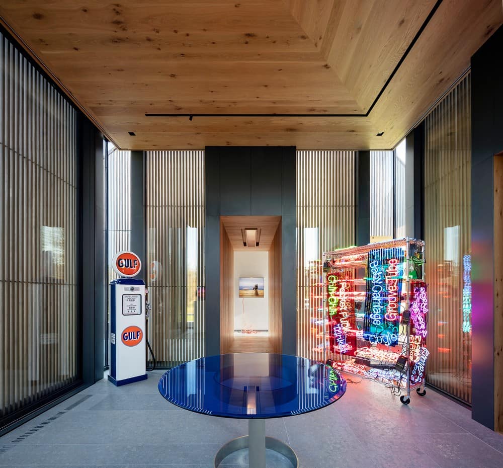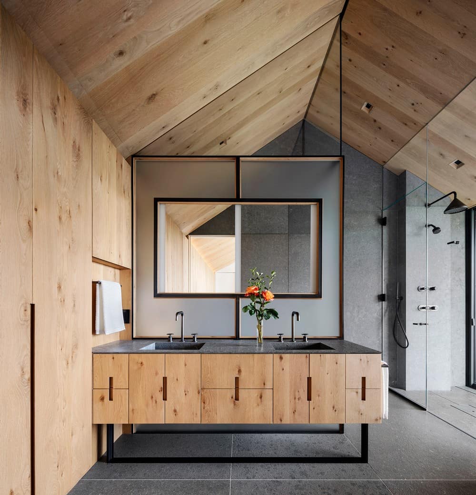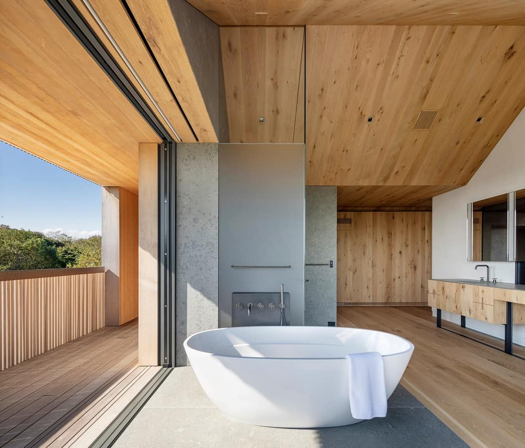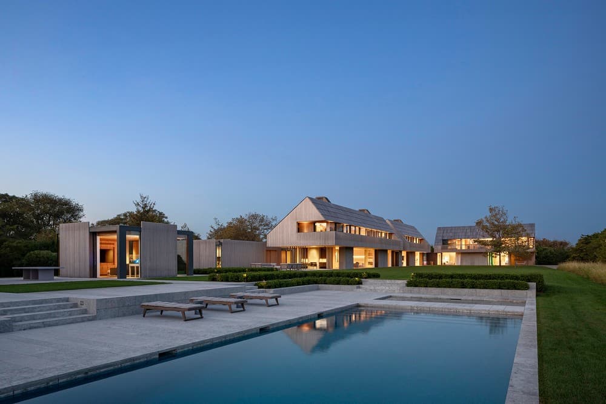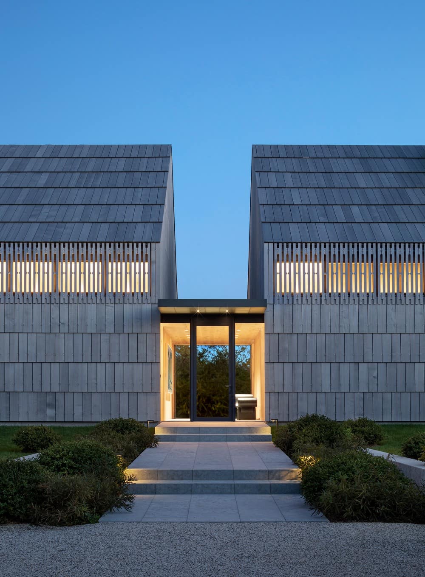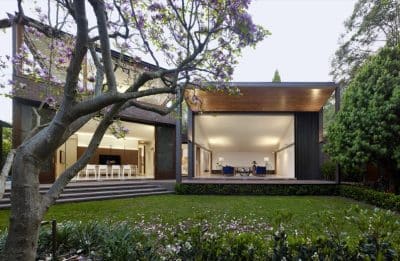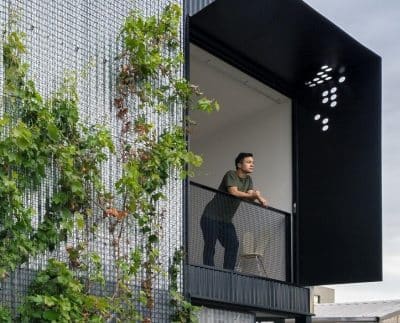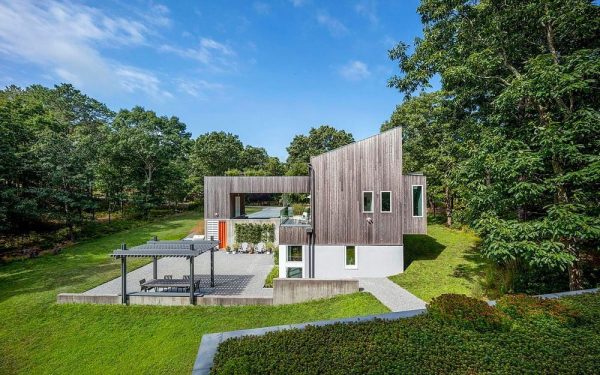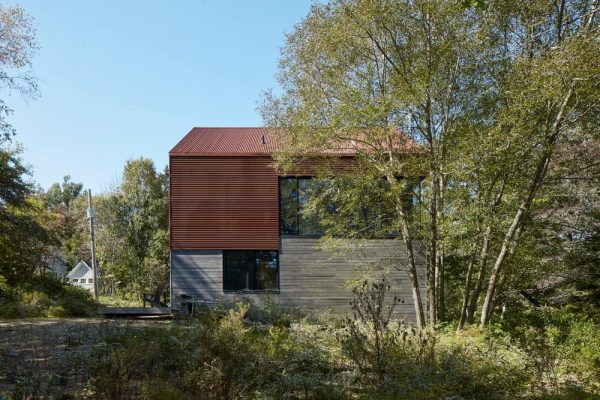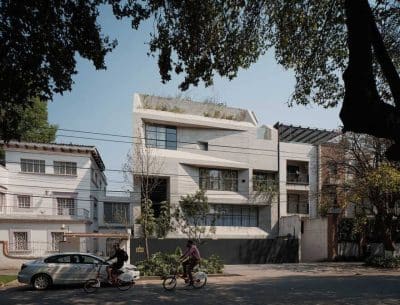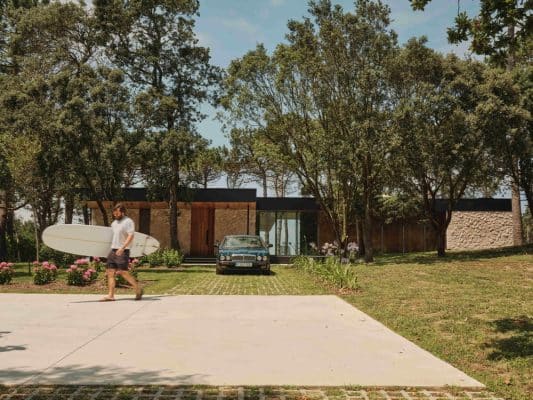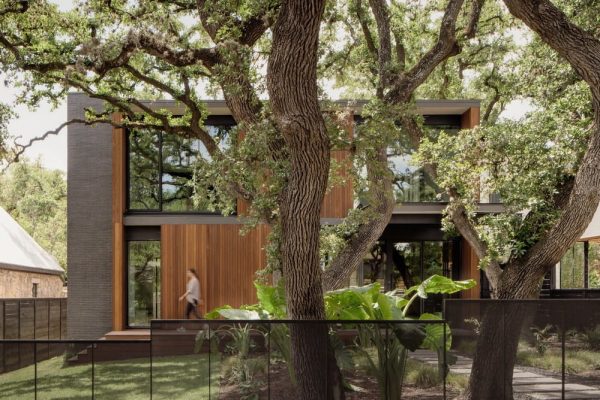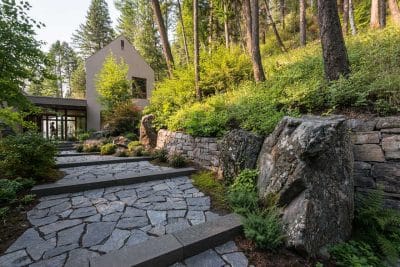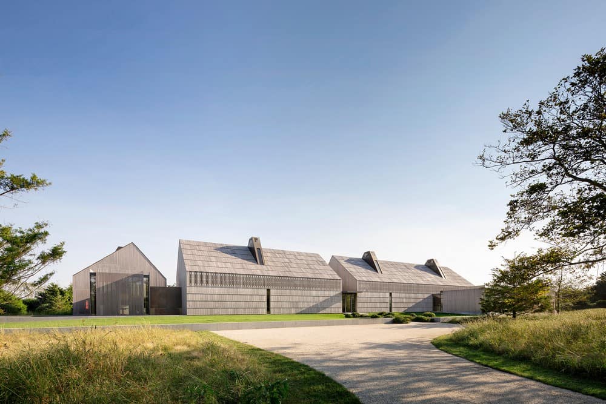
Project: Wainscott House
Architecture: Bates Masi Architects
Contractor: Men at Work Construction, Inc
Interior Designer: David Kleinberg Design Associates
Landscape Architect: Perry Guillot Inc
Location: Wainscott, New York, United States
Area: 11445 ft2
Photo Credits: Michael Moran
Text by Bates Masi Architects
At the end of the 19th Century a private beach community was established from over 100 acres of coastal farmland. Large specimen trees, winding roads, early colonial architecture, agricultural buildings, and views of a large pond and the Atlantic Ocean create a bucolic setting. The proximity to the pond and ocean however, brings with it the challenges of high ground water and flood risk. It was here that a family with a passion for art decided to build a home for their family, including future generations, and their art collection.
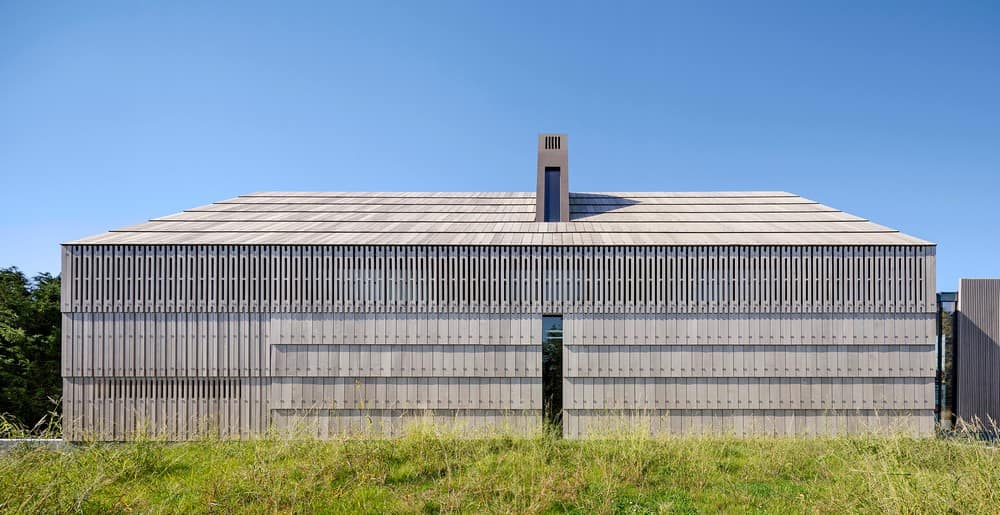
They requested it to become a family heirloom. As such the home must anticipate the family’s growth, providing space and privacy for guests, the couple’s adult children, and their future grandchildren. It must be durable. It must also be elevated in anticipation of the future flood risk while preserving a connection to the landscape. Finally, the home must provide large openings to take advantage of the sweeping views, and at the same time limit direct sunlight on the art.
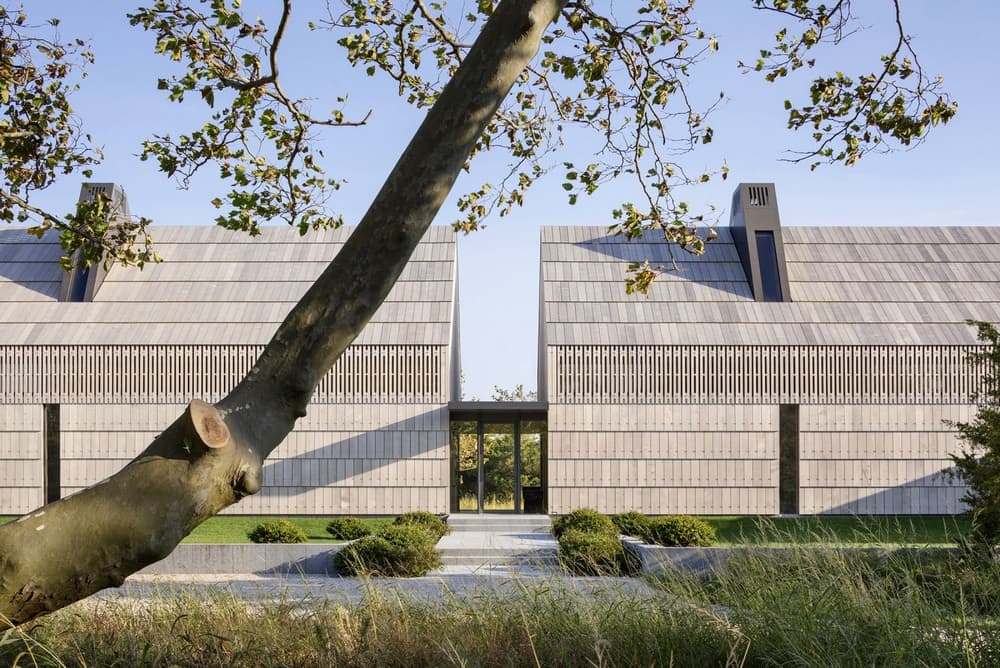
In response, the Wainscott house was divided into three separate gabled structures dedicated to the couple and the 2 future families of their children. Each volume has it’s own staircase to the unconnected 2nd floor spaces, which include bedrooms, lounge areas, laundry facilities, and kitchenettes. These separate self-sufficient volumes are connected on the main level by an art-filled circulation spine that opens to larger display spaces around the stairs. To provide indirect natural light, continuous clerestory windows along the spine allow diffused light from the north to filter through a carefully detailed exterior shingle screen.
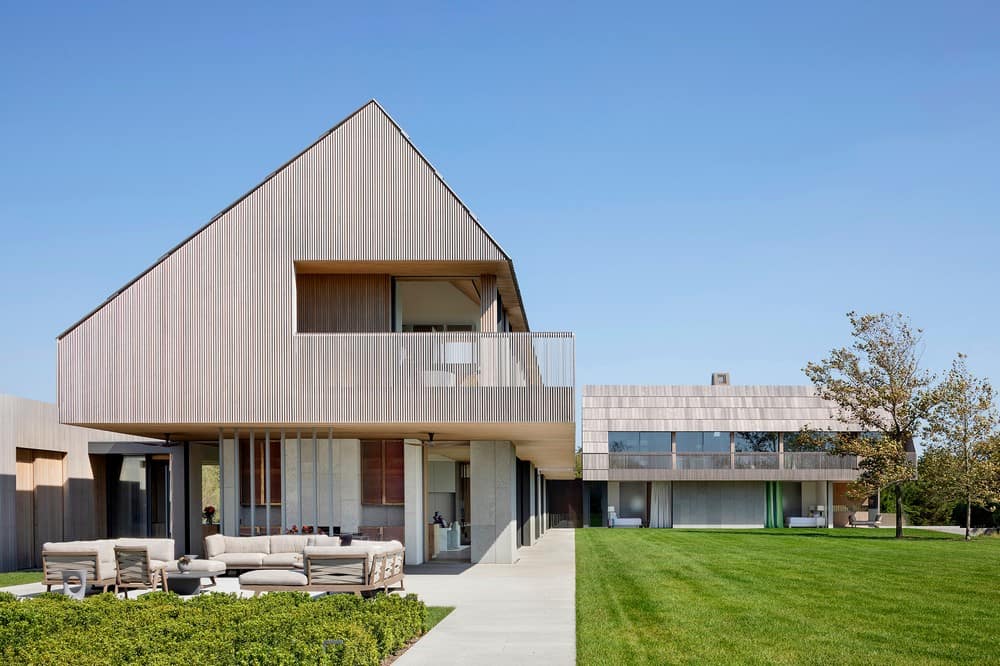
The openings modulate the light that enters, which is then reflected into the gallery space through oak ceiling coffers. The mechanical system is elevated above the spine to meet FEMA requirements and the supply and returns are concealed within the coffers. Artificial lighting is also integrated in the coffers, illuminating the art and backlighting the exterior screen. The continuous screen is a subtle change in the siding texture during the day, but highlighted when backlit at night, revealing on the exterior the continuous spine that unifies the individual volumes.
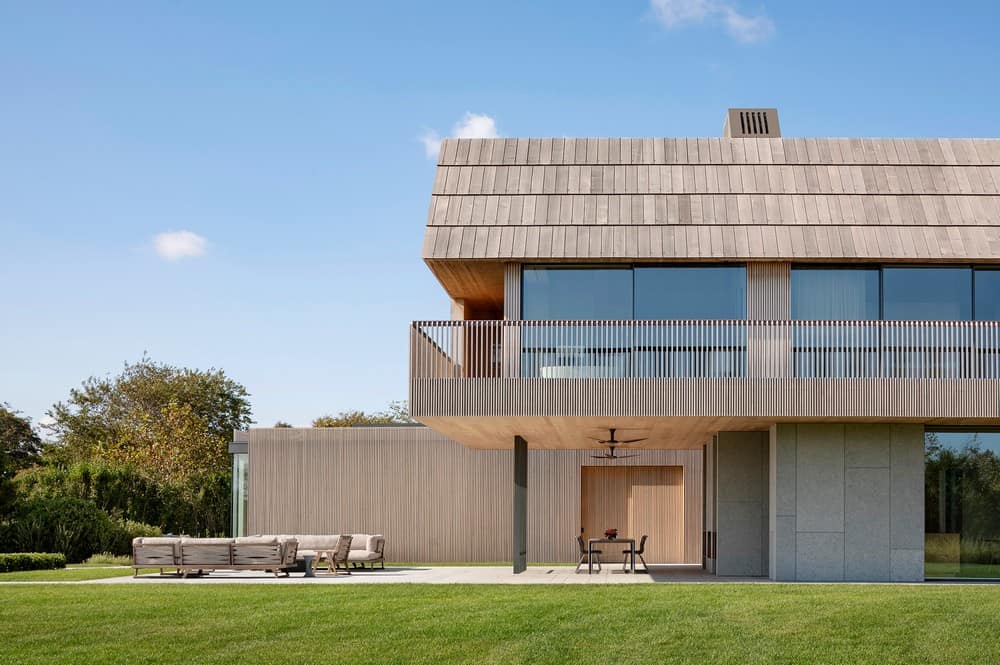
In each of the volumes, the stairwells double as larger art display areas and are naturally illuminated by northern light through bronze chimney light wells. The structure and cladding of each stair taper as they approach the floor, referencing the way light dissipates from the skylights above. The final art display area is the most dramatic: a day-lit glass cube that connects two of the gabled volumes to the third and serves as a sculpture gallery. A delicate cedar lattice wraps the glazing to filter the light and includes operable portions over sliding glass doors to allow for frequent rotation of the sculptures within. Lighting in this flexible space is mounted with magnets to allow for easy customization for each piece.
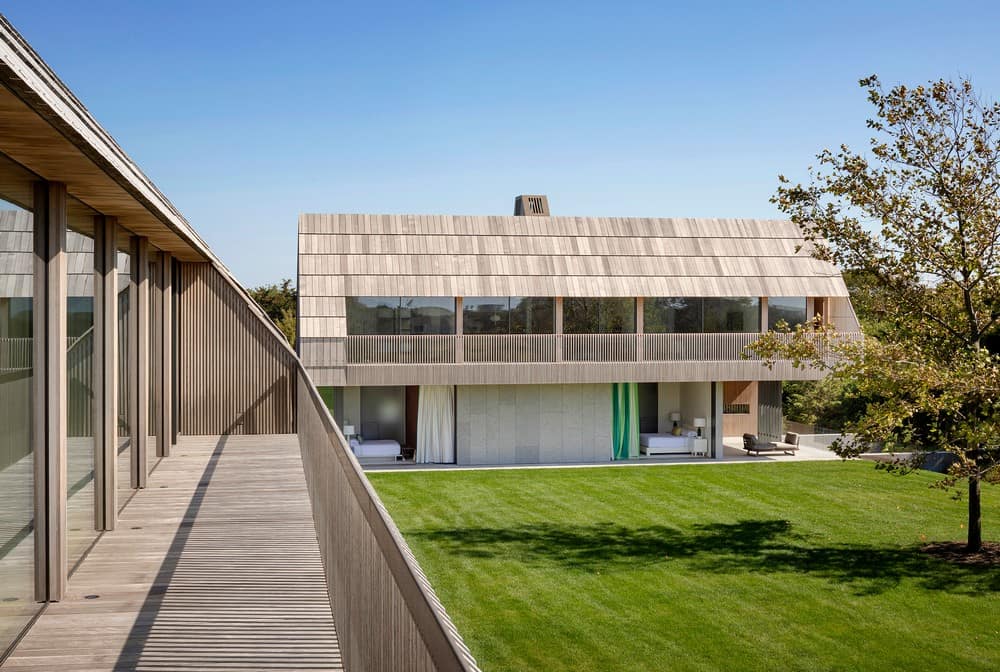
To ensure the home as an heirloom will endure, it is clad in durable materials that are applied in redundant layers. Cedar boards are installed like shingles in layers over a weathertight shell. Custom stainless clips hold the boards securely without penetrating them, allowing for them to expand and contract, or be easily replaced in the future.
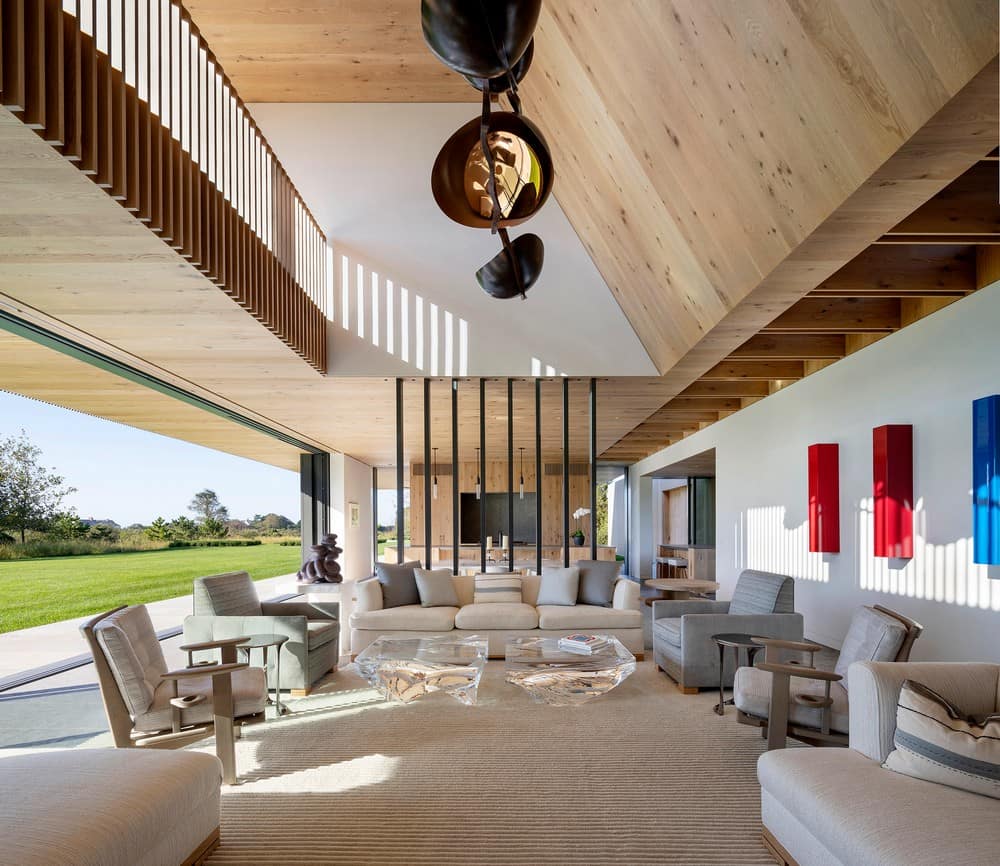
The gallery spaces, circulation, lighting, and mechanical systems are interwoven into a spine that both ties the individual structures together, and symbolically ties the family together around their appreciation of art. The family will grow and change, as will their art, but the home will endure as a place of appreciation for both.
