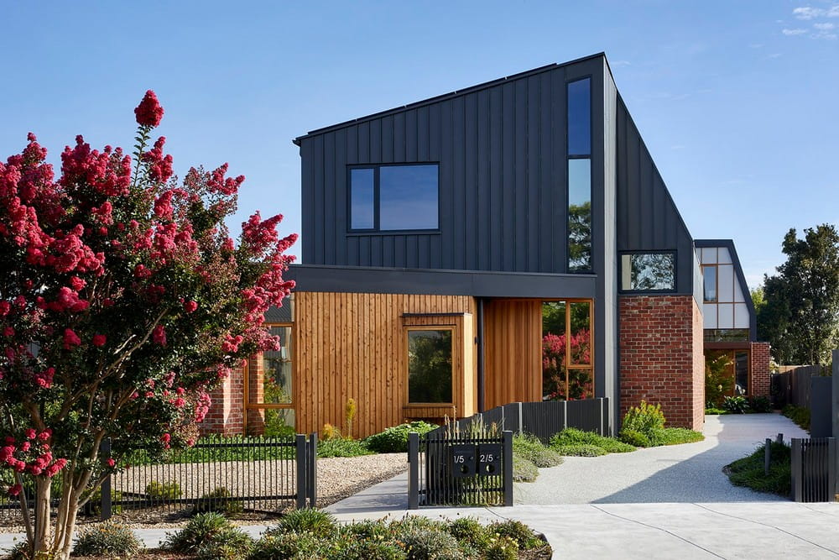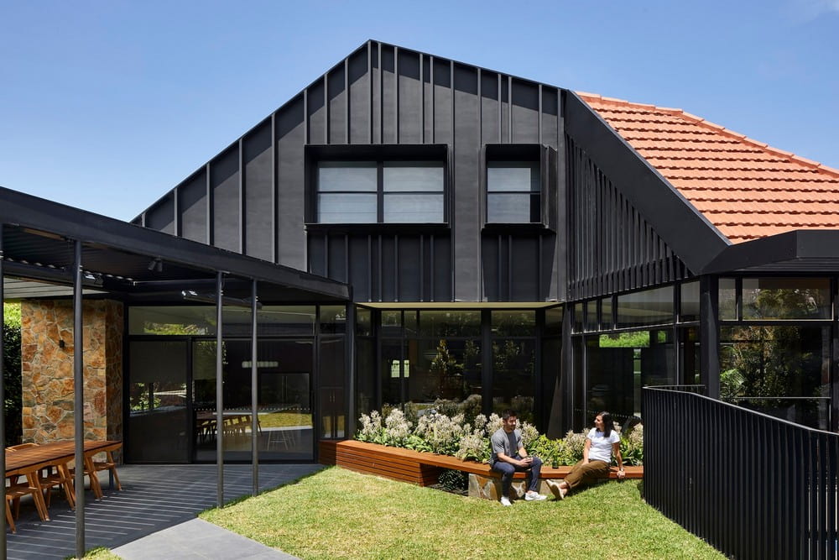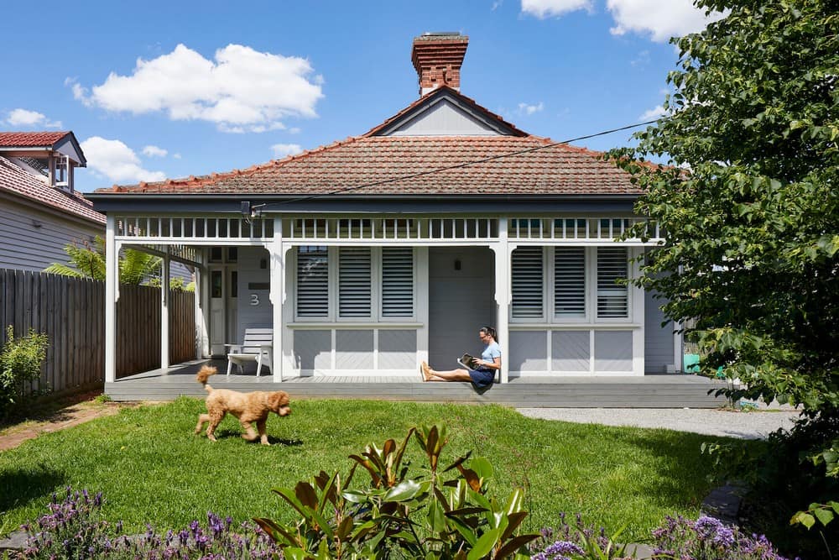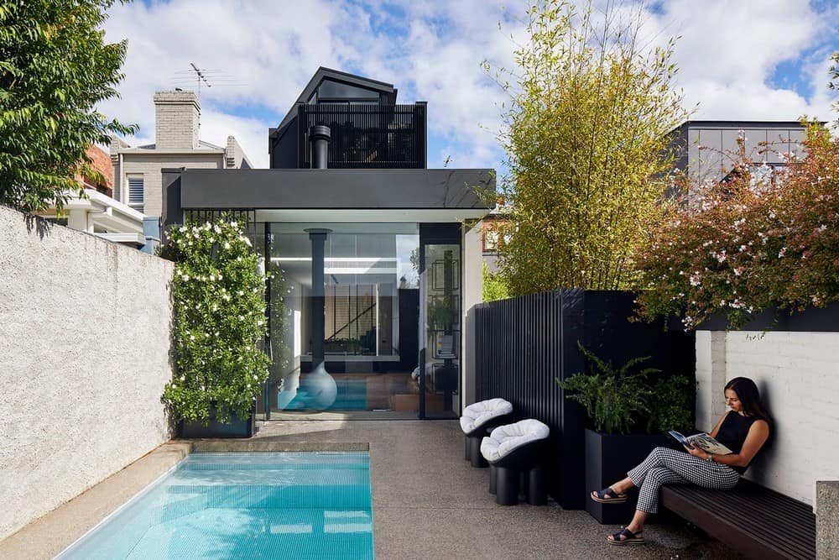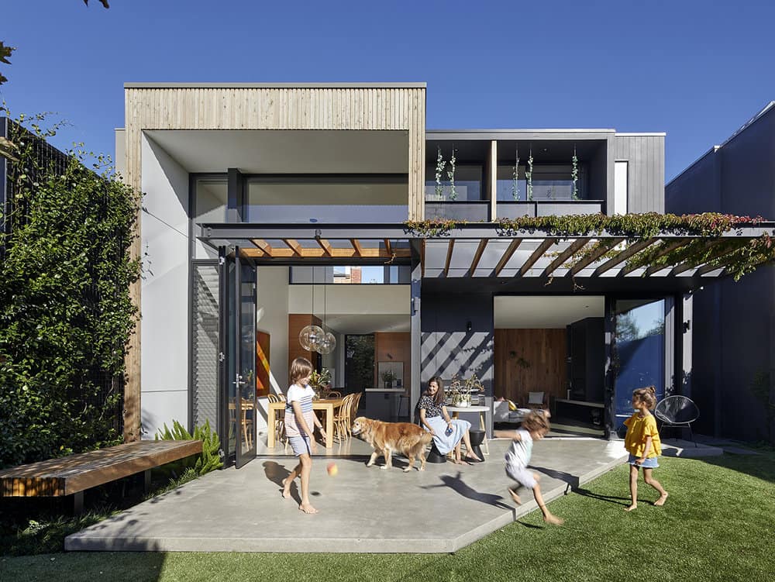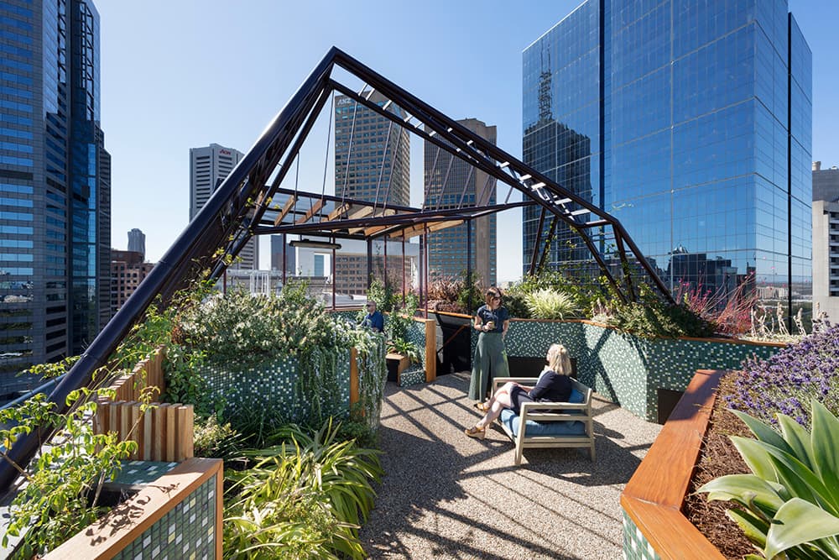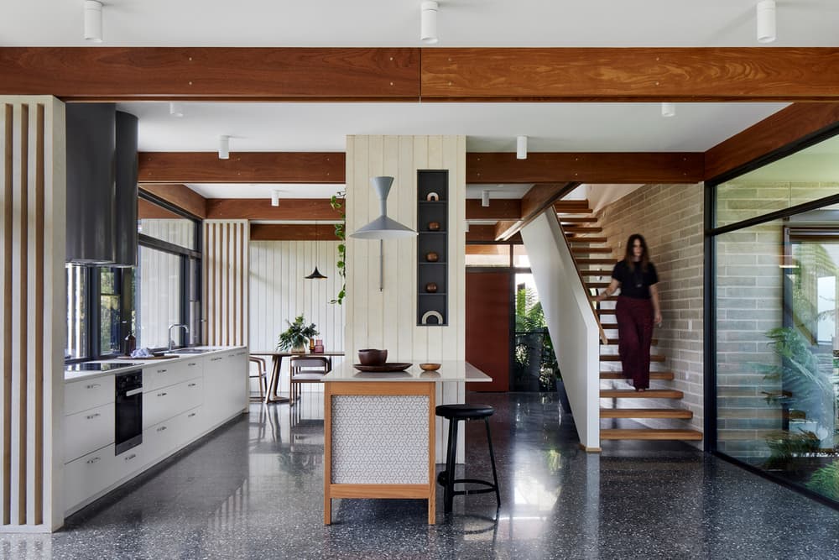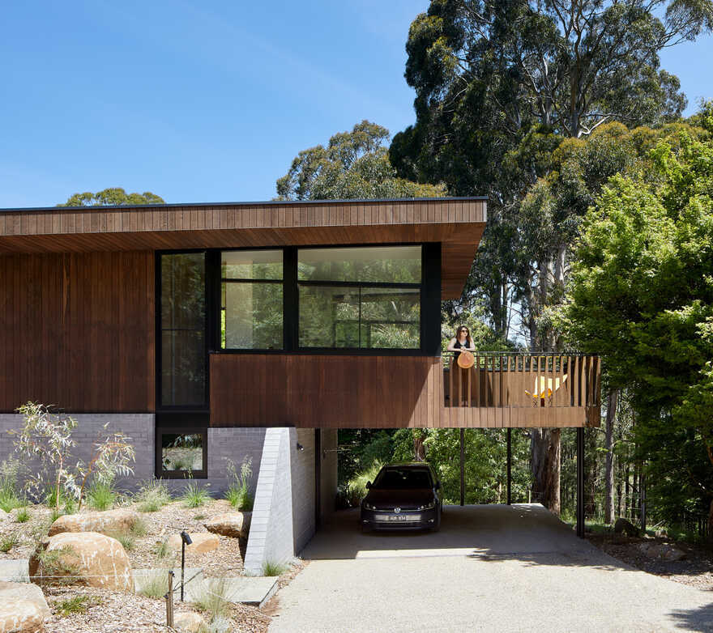Bent Architecture
Bent Architecture is an innovative design practice based in the inner-Melbourne suburb of Brunswick. The practice is led by Directors Paul and Merran Porjazoski.
Since its establishment in 2003, Bent Architecture has completed a diverse range of projects which have been locally and internationally awarded, published and exhibited. The practice has won two open design competitions (‘Growing Up’ Green Roof and ‘Living Places’ public housing, both constructed) and has established itself as leaders in all aspects of residential design, environmentally sustainable low-cost housing, commercial and institutional refurbishments and green roof design.
The creation of environmentally and socially sustainable built environments is of critical importance to this practice. Bent Architecture is passionate about the integration of architecture and landscape and the way people can use and shape their built environment.
The diverse work of the practice, which covers education, commercial and housing projects across various disciplines (architecture, interior design, urban and landscape design) is process-driven, establishing rich dialogues between context, programme and people to create responsive built environments attuned to their site. Our projects explore the balance between architecture as a place for refuge and a platform for prospect and, whether it be a medium density housing project, a small renovation or a roof garden on a landmark city site, always aim to create excitement, surprise and engagement.
LOCATION: Brunswick, Australia
LEARN MORE: bentarchitecture.com.au
The East Melbourne Roof Garden beautifully combines nature, functionality, and stunning views to create a tranquil urban retreat. Located atop a 19-storey residential building near Melbourne’s CBD, this rooftop oasis offers breathtaking panoramas of the city’s iconic…
North Balwyn Multi-Gen Housing is a forward-thinking model for suburban living in Australia, designed to meet the evolving needs of a multi-generational family while showcasing excellence in environmentally sustainable design. This project, though not a radical departure…
The Hawthorn Hood House clients (a couple of professionals with primary school-aged twins) approached our studio to design a renovation extension for a house that they occupied in a neighboring suburb.
Imagine if your home could feel like living in a garden pavilion. At BENT Annexe II, it does! By retaining the character-rich front section of the home and creating a new, light-filled addition to the rear, this…
Set within a row of picturesque terrace houses typical of inner-suburban Melbourne, the project retains the ornate detailing and tall ceilings typical of its type and remodels and extends the house to create a generous, flexible and…
This project involves the renovation and extension of a semi-detached Edwardian home in Fitzroy North. Existing living areas, previously relocated to the rear of the home, were extended and re-configured to take advantage of the abundant natural…
Phoenix Rooftop is a green refuge in the unlikeliest of places – 30-stories high, on an exposed, yet spectacular site in the heart of Melbourne.
The Mt Eliza House is designed to be low maintenance and minimal fuss. Built with an eco-friendly brick alternative, Timbercrete externally, it appears much like any other brick veneer home on the street, but with a much…
Olinda House is the result of a love story between the owners and their site. Designed for vets and keen gardeners, Matt and Leanne, the home brings the outdoors in and means their daily lives are immersed…


