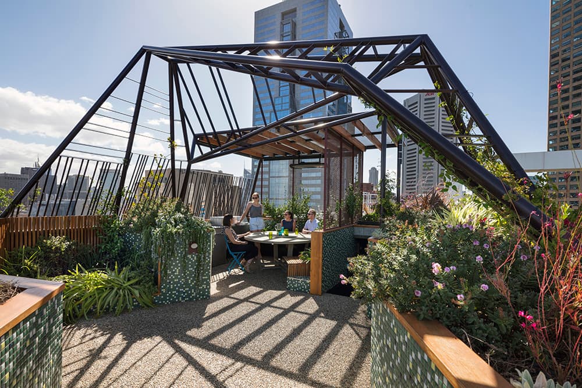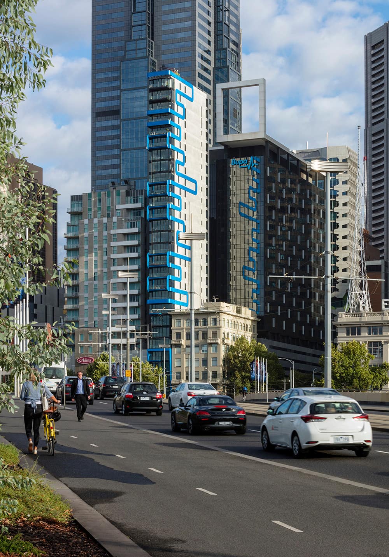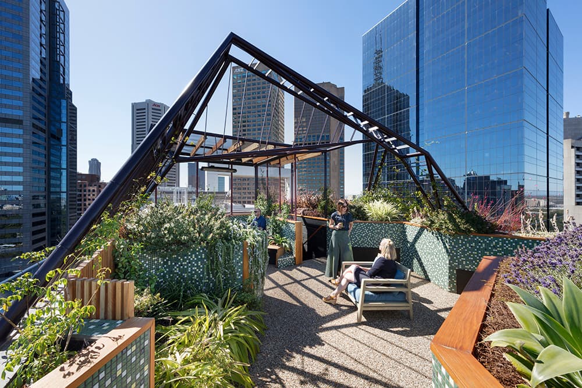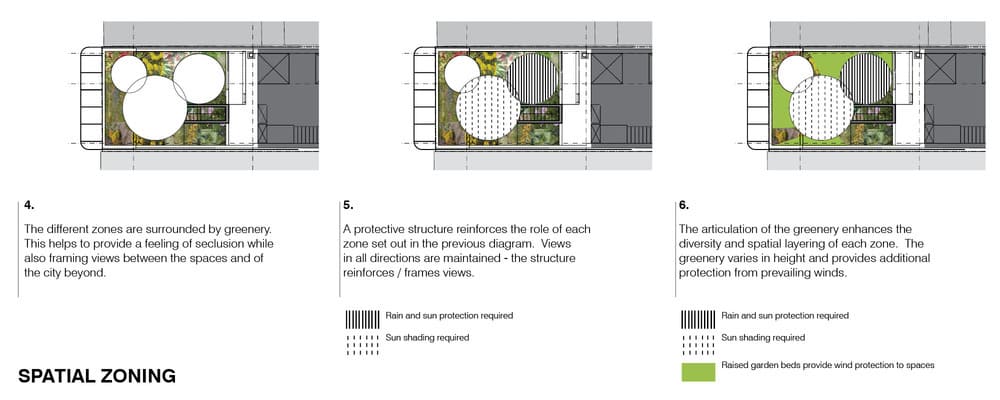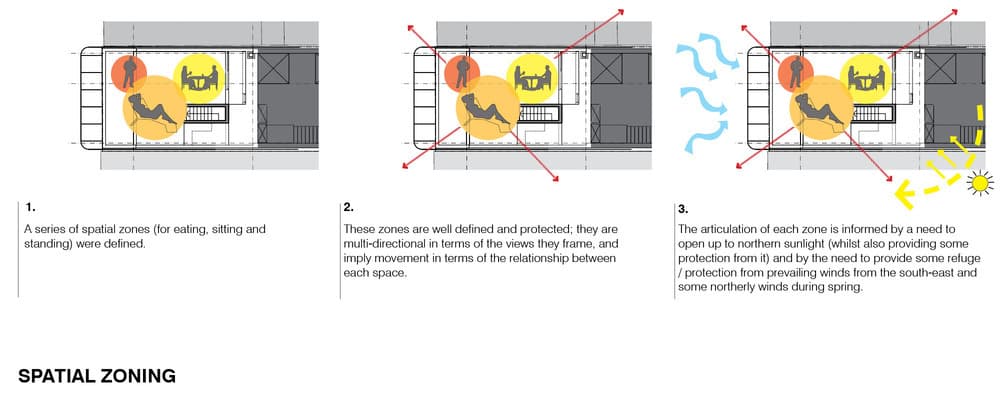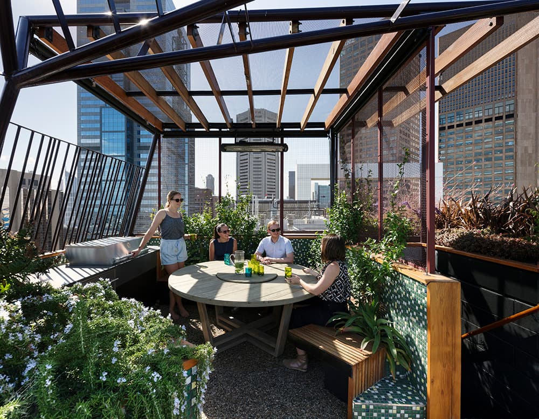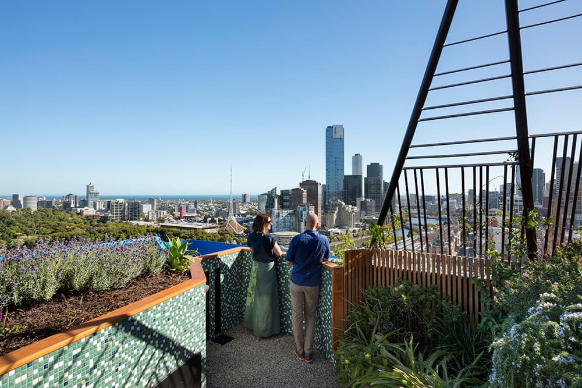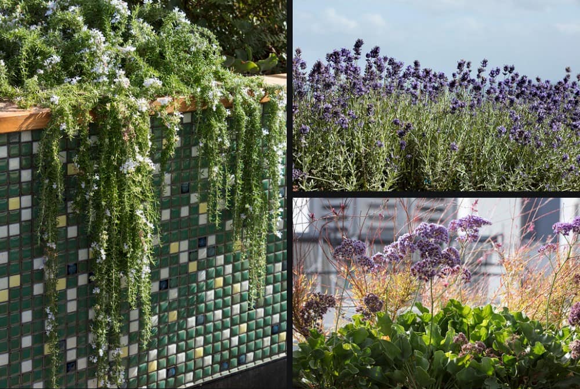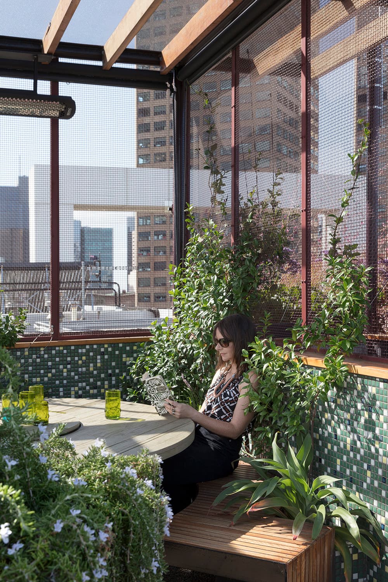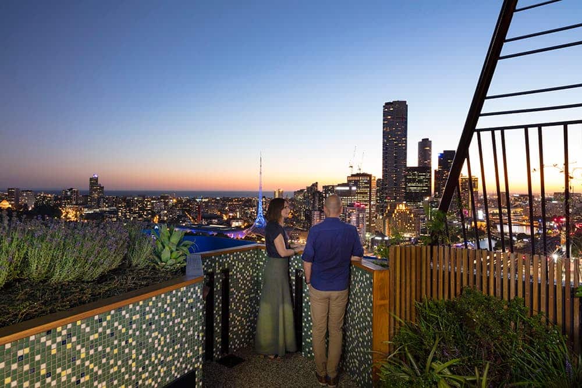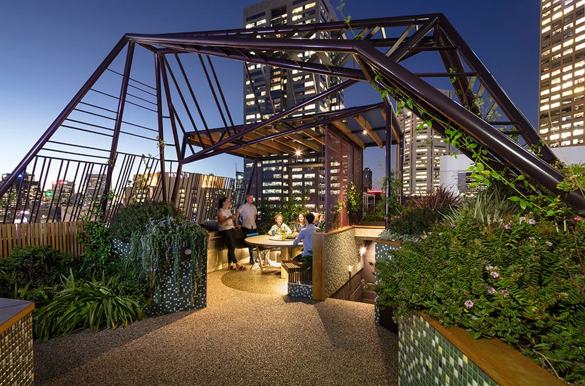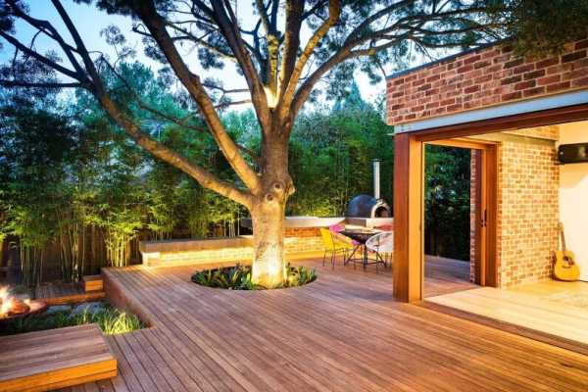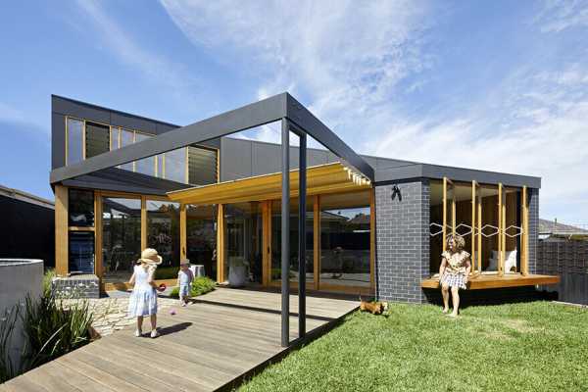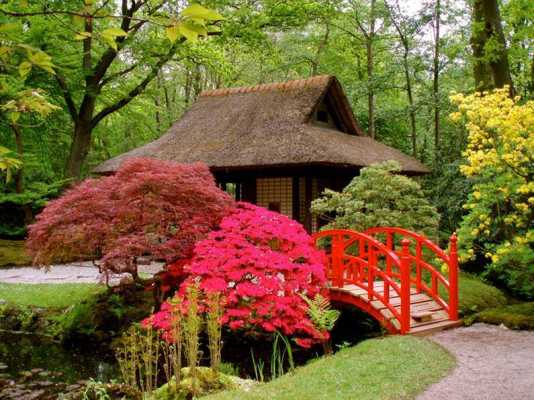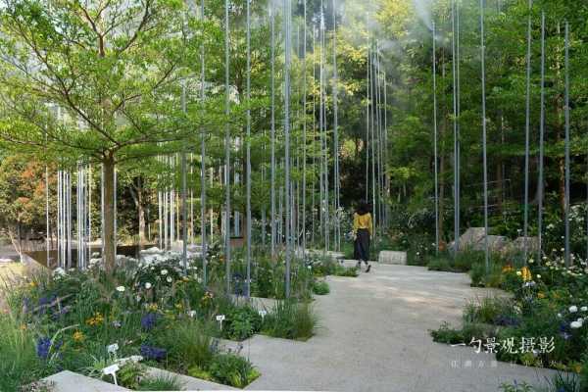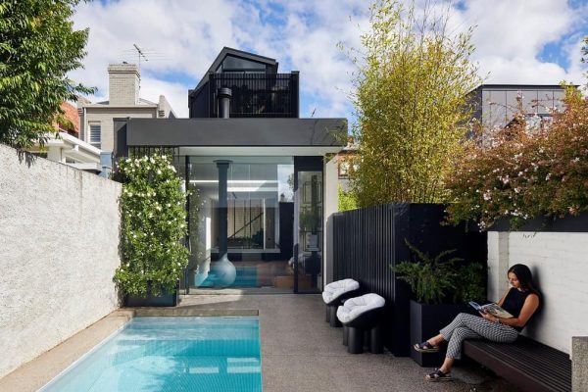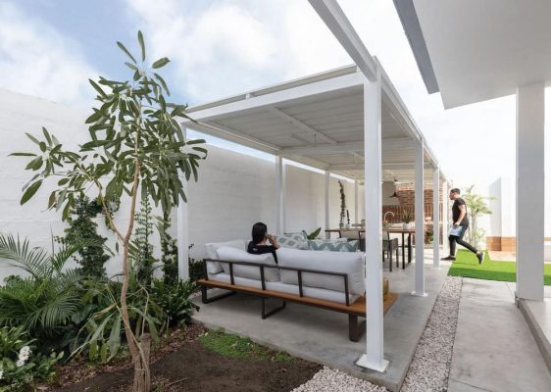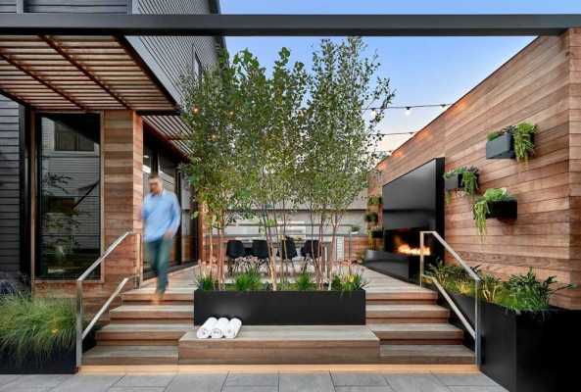Project: Phoenix Rooftop
Architects: BENT Architecture
BENT Team: Merran Porjazoski, Paul Porjazoski, Fiona Lew, Michael Germano
Builder: MRU Constructions P/L
Structural Engineer: Clive Steele Partners P/L
Horticulturist: Infinite Landscape P/L
Location: Melbourne, Australia
Photo Credits: Dianna Snape Photography
Text by BENT Architecture
Phoenix Rooftop is a green refuge in the unlikeliest of places – 30-stories high, on an exposed, yet spectacular site in the heart of Melbourne. This garden in the sky allows two down-sizing professionals to retain the joy of outdoor living as they transition from the suburbs to the city.
Our clients wanted their rooftop garden to provide functional areas akin to a typical suburban garden, but in a uniquely exposed, overlooked (and lofty) site. To achieve this, the site is divided into three distinct, yet connected zones: one for standing, another for sitting, and one for outdoor eating. Raised garden beds, filled with fragrant and flowering plants, define each zone while acting as both balustrade and wind break. A sculptural steel arbour shades, shields and protects the garden and occupants, responding to each zone’s relative need for privacy, sunlight, and protection from the wind and rain.
Rooftop gardens are still an experimental science – particularly 30-storeys high, in one of Melbourne’s most exposed sites. To our knowledge, this is the highest rooftop garden attempted in Melbourne, and is an innovative example of the ongoing and important investigation into the potential of green roofs in our cities. Visible to thousands of office-workers everyday, this project is a billboard for environmental sustainability. The message reads, ‘our buildings can be greener, both literally and figuratively’.
This project embodies our philosophy that green roofs should be designed to be enjoyed and experienced by people. To us, creating functional, beautiful and liveable rooftop gardens adds a layer of social sustainability to the environmental outcomes green roofs alone can provide.

