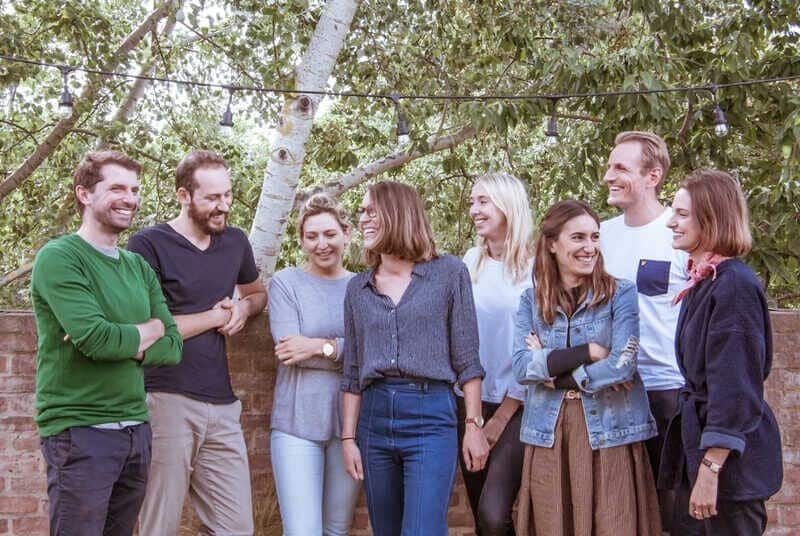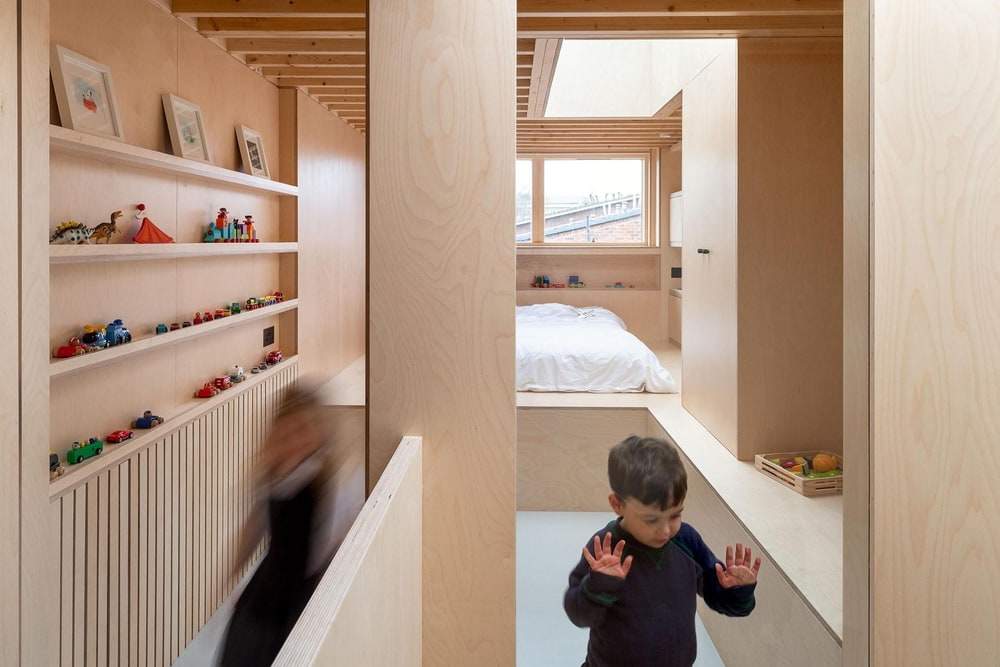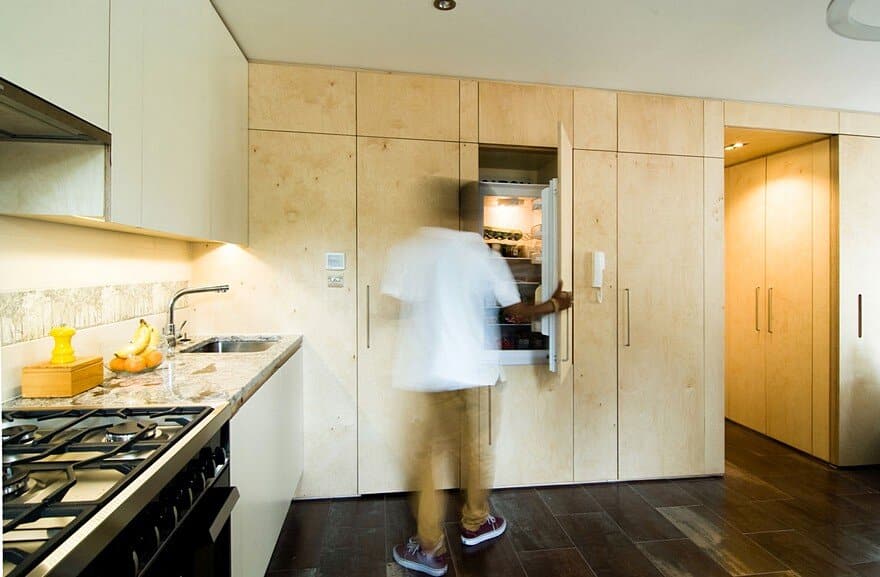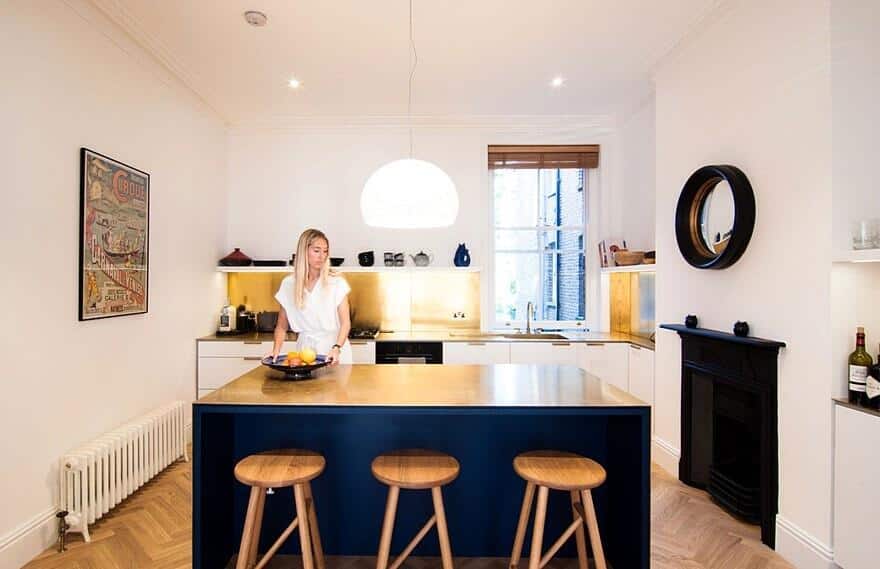Two and a Half Storey House / Bradley Van Der Straeten Architects
The Two and a Half Storey House project that circumnavigates a local planning restriction by building a half-height roof extension! The clients owned the existing two-storey, two-bedroom property, located on a central London Housing Estate.




