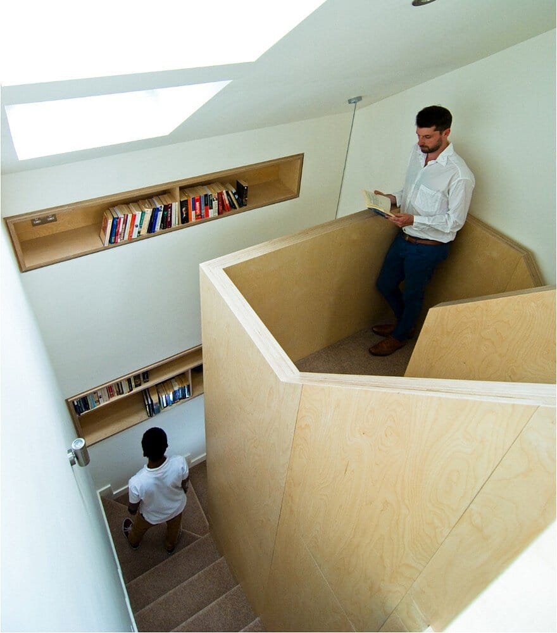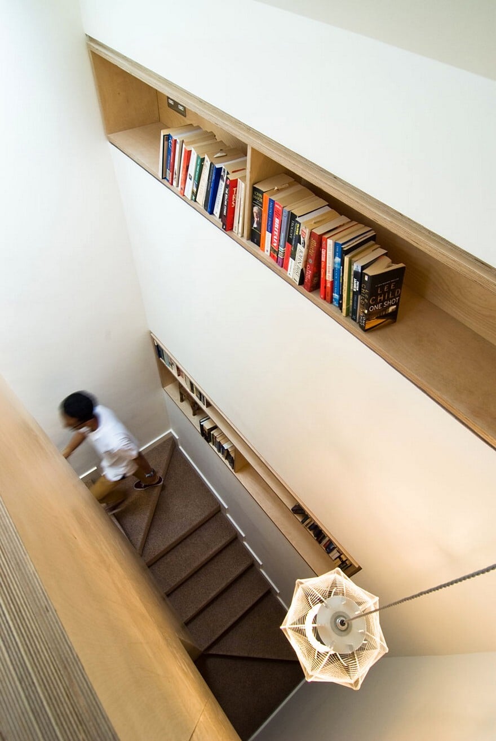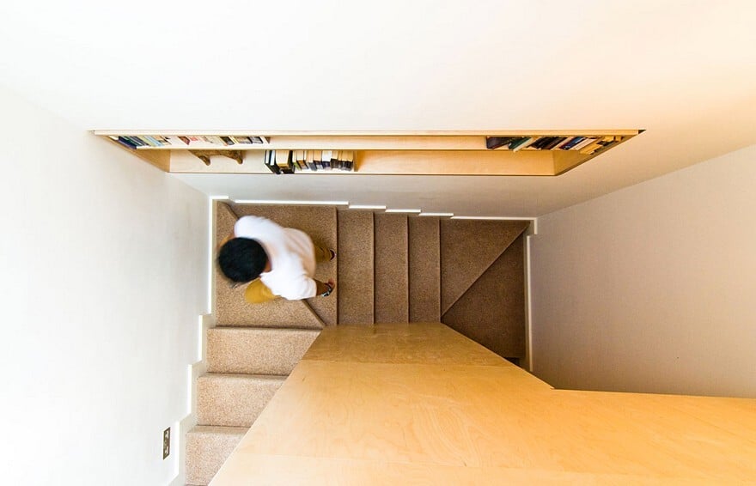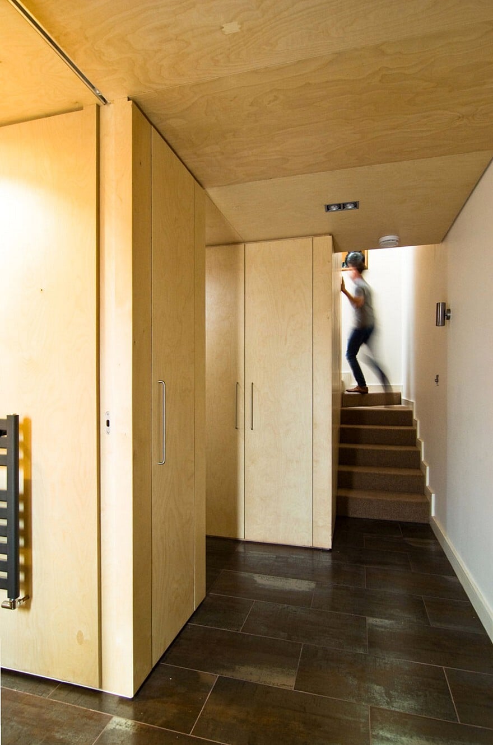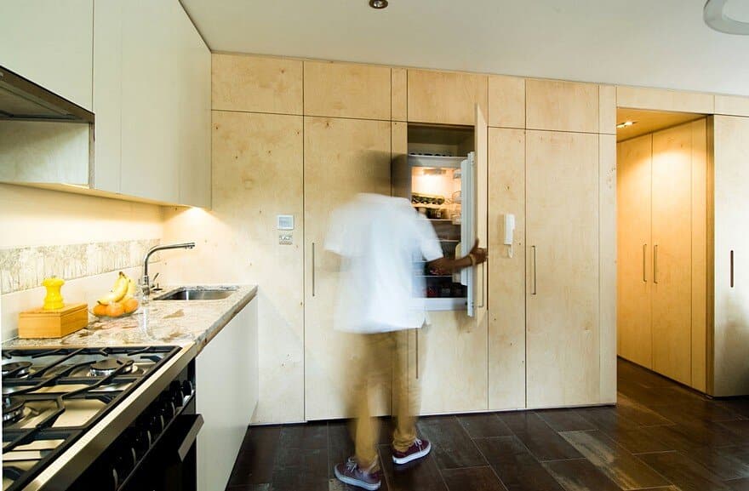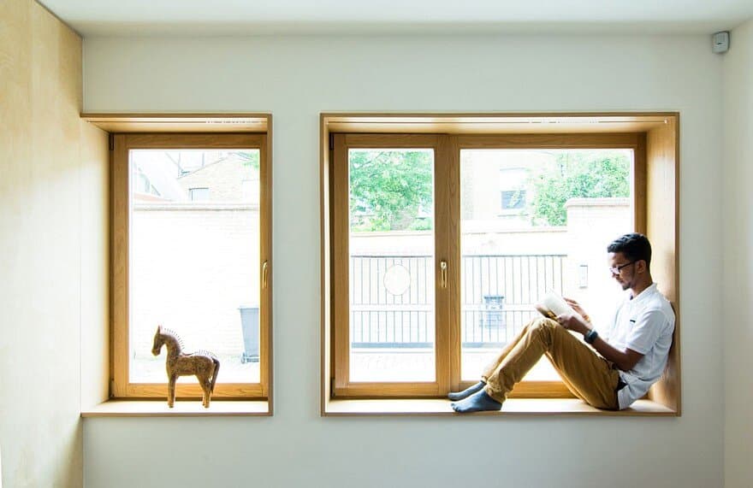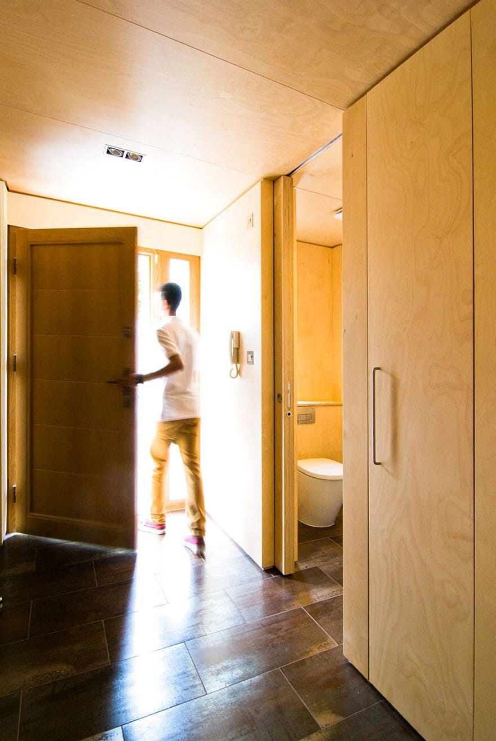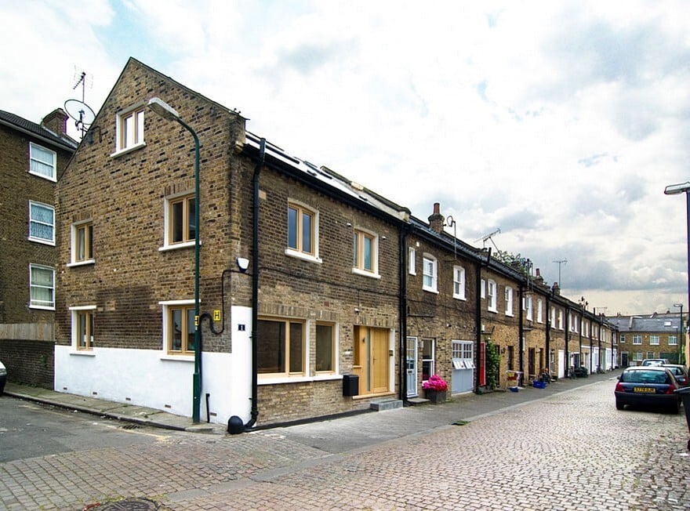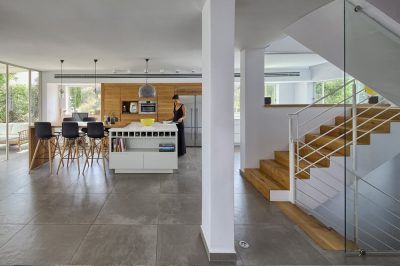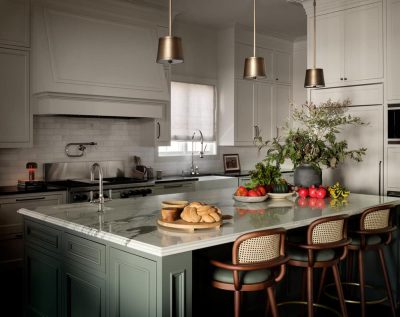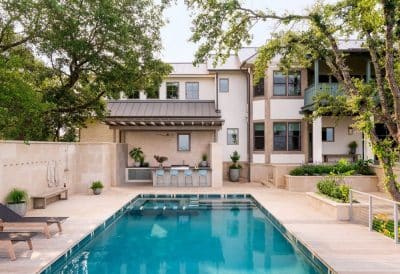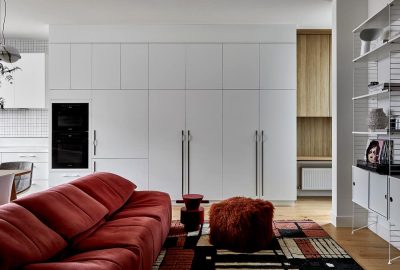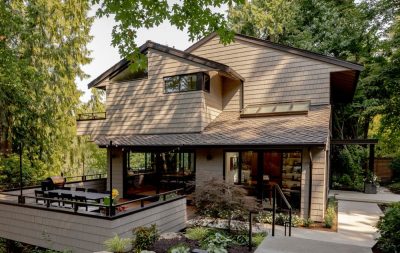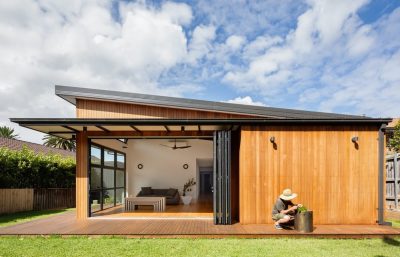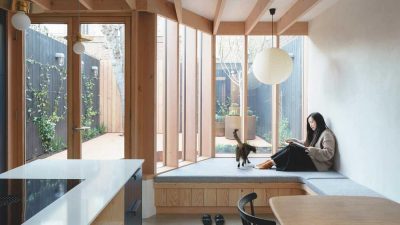Project: Victoria Mews
Architects: Bradley Van Der Straeten Architects
Location: 1 Victoria Mews, Kilburn, London, NW6 6SY, United Kingdom
Area: 112 sqm
Photography: Ewald Van Der Straeten
Text by Bradley Van Der Straeten Architects
Victoria Mews is an interior reimagining of a three bedroom mews property in Kilburn, London to increase the footprint of a small dwelling. The architects were tasked with expanding the living space and making the building more environmentally sound, whilst retaining the external character of the mews. The property was in need of visual renovation and suffered from condensation, rising damp, poor air tightness and no insulation in the floor, walls and windows.
To meet this challenge, extensive changes were made internally to increase the footprint of the property. The proposed plans did not change the external walls, but instead gutted the property internally and created a new floor level without needing to raise the roof. By lowering floor levels and reinforcing the perimeter of the roof with a new ring of steel, an additional level of living space was accommodated on the third floor. The mews now boasts three bedrooms, two living spaces, and bathroom facilities on every level.
An innovative approach has been used for the stair layout, the second flight spirals within the first flight of stairs creating a lofty space in what would have otherwise been an enclosed property. The stair has been clad in birch plywood to provide a visual link to all the spaces of the property. Through creative design the property has been completely transformed without the need for major demolition or extension of the original property.The result is a residential property fit for the 21st century and capable of adaptation for future changes.

