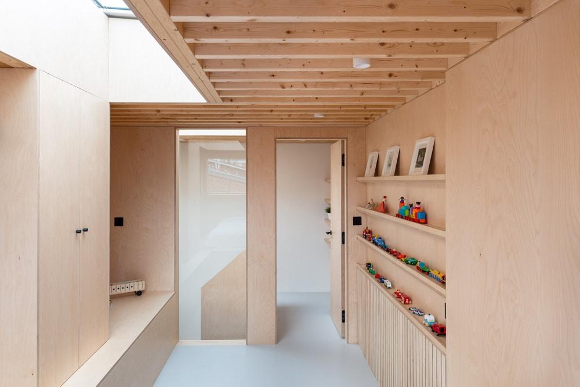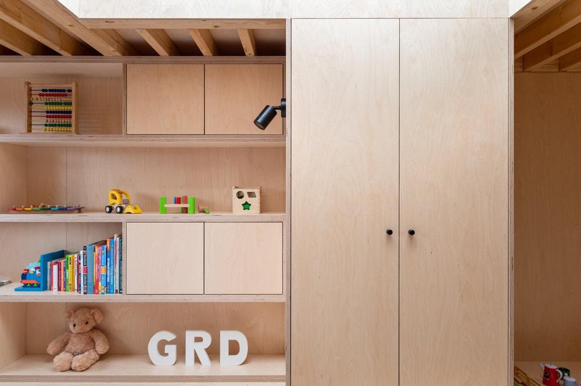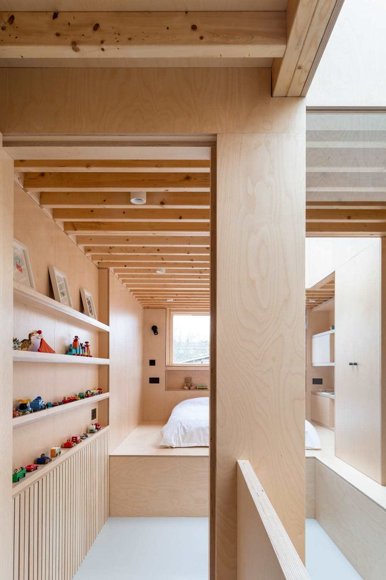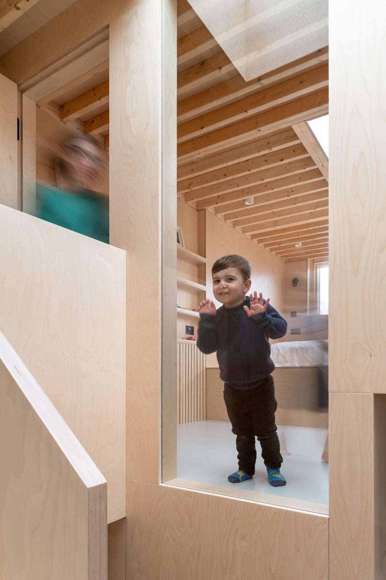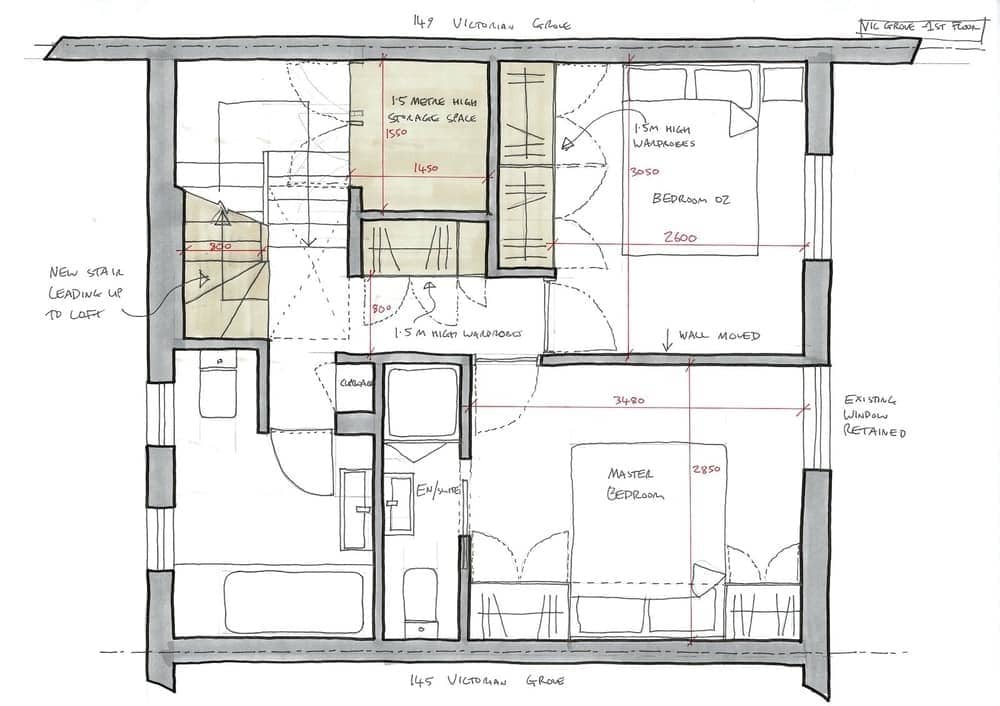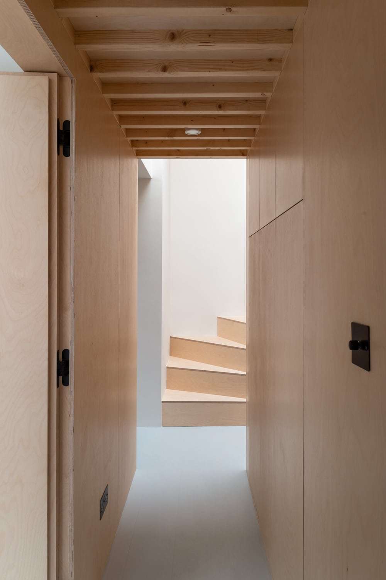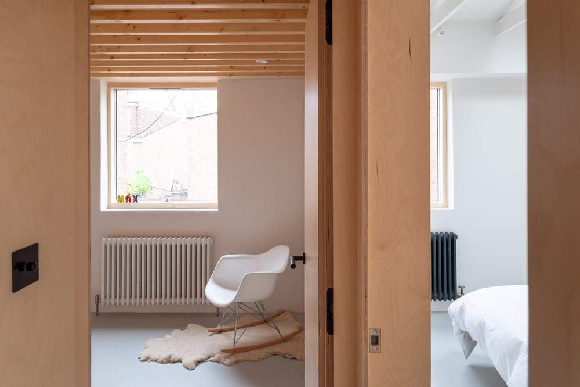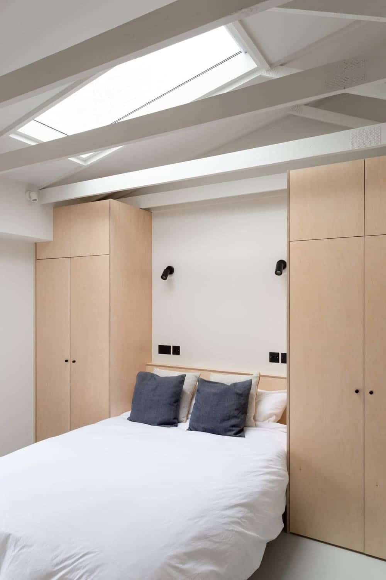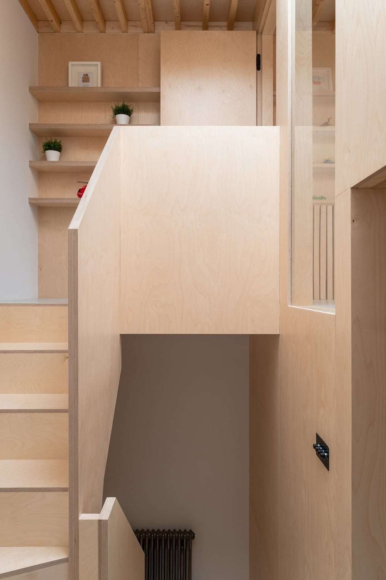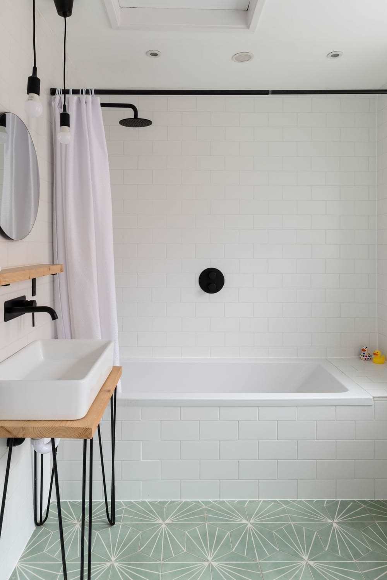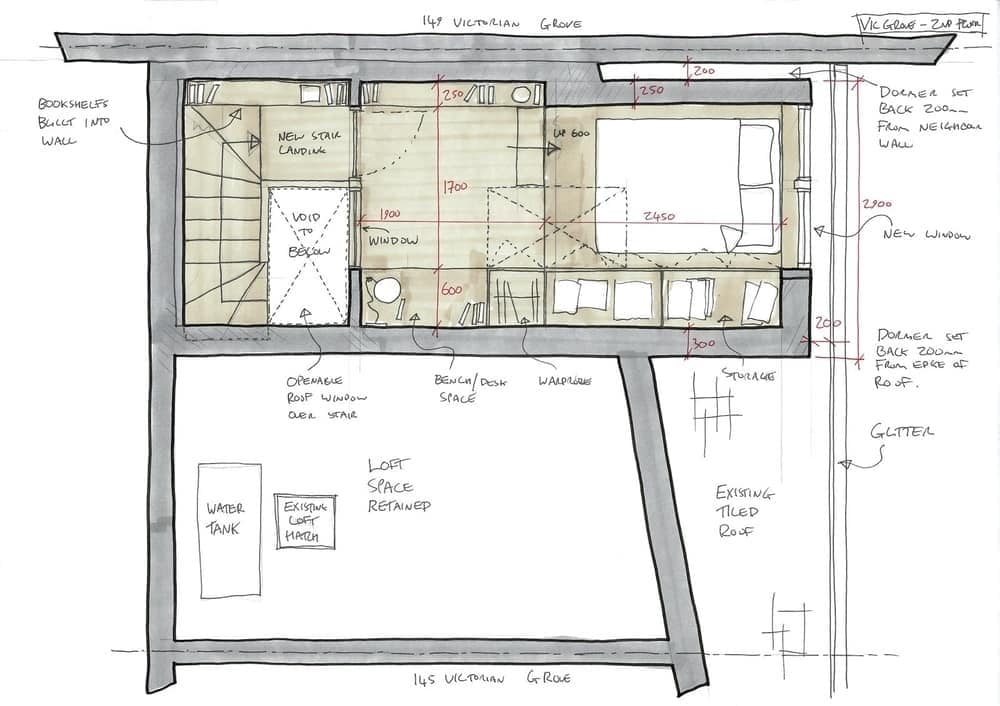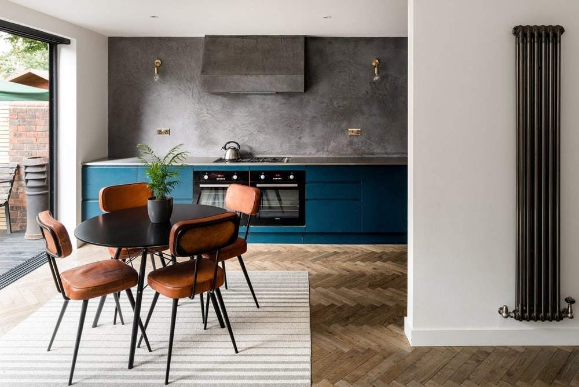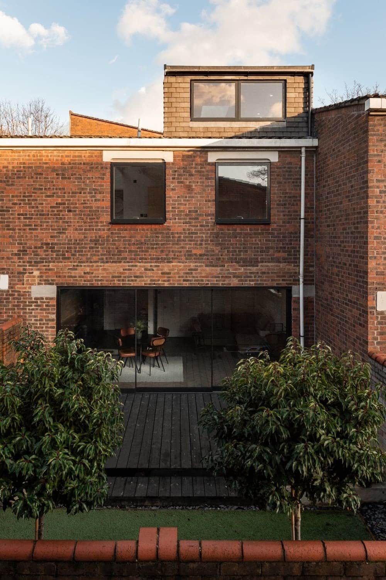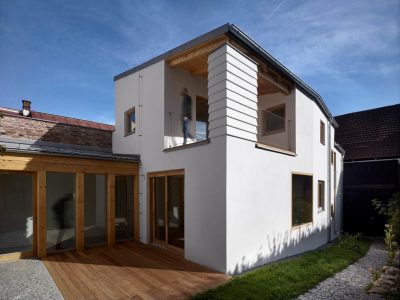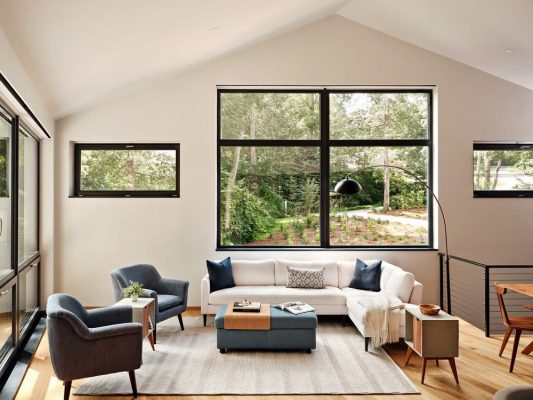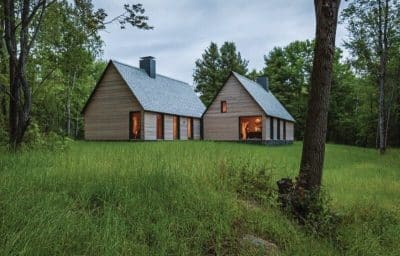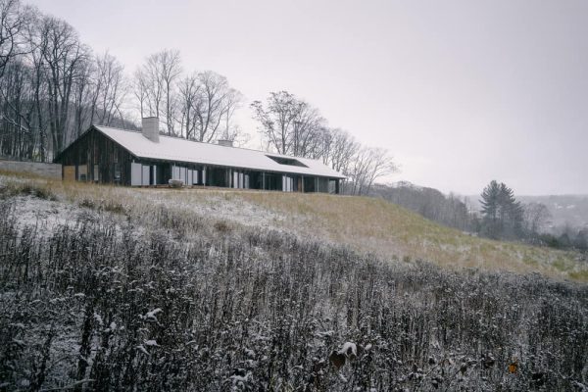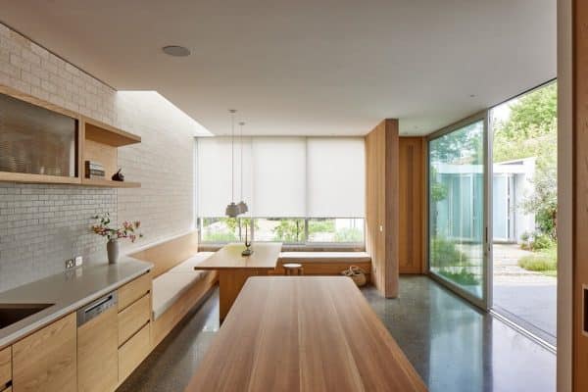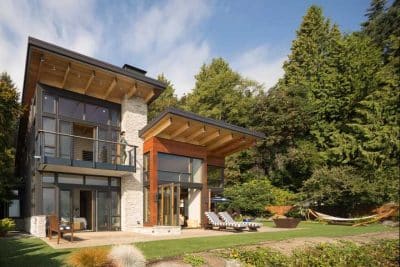Project: Two and a Half Storey House
Architect of Record: Bradley Van Der Straeten Architects
Project Leader: Maggie Liang
Builder: Gregos Builders and Decorators Ltd
Structural Engineer: Constant SD
Interior Design: Bradley Van Der Straeten Architects
Location: N16 London, United Kingdom
Year 2020
Photography: French+Tye
The Two and a Half Storey House project that circumnavigates a local planning restriction by building a half-height roof extension! The clients owned the existing two-storey, two-bedroom property, located on a central London Housing Estate.
With a second baby on the way, they needed more space. Priced out of three-bedroom properties in the area they decided to investigate what could be done to create more space in their existing home.
The challenge with this property, unlike others on the estate, they were unable to secure planning permission for a single-storey loft extension. They received two planning refusals since they were not permitted to build any higher than the highest point of the existing roof, due to its lower profile.
Bradley Van Der Straeten approached the design as an interlocking jigsaw. The architects knew the half-height of the loft was fixed so the design was all about creating two interlocking floor levels in the space of one and a half floors. Bradley Van Der Straeten may have given less footprint, but they created more volume and an additional bedroom by using it creatively.
The whole design of the Two and a Half Storey House hinged on using the ceiling of the bedroom below as a bed platform for the bedroom above, which is spacious and light due to the effective use of roof windows. Integrating the bedframe into the fabric of the design allowed space to be freed up for other things such as the communal circulation spaces. Plywood unifies all the new and old spaces and helps to conceal lots of clever storage spaces.
Close attention to millimetre detail ensured ceiling heights could be maximised, which included exposing structural timbers in the ceilings and using vacuum insulation panels to limit floor and roof depths.
The clients are delighted with their new house and love being able to see their eldest son playing in his new loft bedroom from the hallway window on the first floor, thanks to the split levels.
Achieving the additional space by not extending higher than the highest point of the existing roof. A requirement of Permitted Development guidelines in the UK. Two previous planning applications had been refused for projecting above the existing roofline.
Build an unconventional half-height roof extension instead and re-work the interior volumes to interlock two floors and create enough space for the additional bedroom.
Andrew and Beth have lived in the property for approximately 3 years with their young son George. With a second child on the way (Max was born during construction), they really needed an additional bedroom but also really loved the community atmosphere on the housing estate and its central location in Stoke Newington (a very popular neighbourhood for families).
They had seen the work of Bradley Van Der Straeten at an Open House London tour of a nearby property in Stoke Newington, that used to belong to George Bradley and had been designed and built by George and Ewald (the two directors) together as their first project. After appointing Bradley Van Der Straeten and having two planning applications to extend failed by the local council, they started looking for other properties to buy and then gave the half storey option one roll of the dice.
The design of the property had added importance as the lead architect for the project, George, also lives on the same housing estate and can see the property from his window!
The genesis of the whole project was finding a solution to add more space and facilitate growing family life after a number of failed planning applications. All in all, it has been a bit of a journey! The whole project hinged on using the ceiling of a bedroom to house the bed of the room above. It’s a really simple concept that was taken to the next level by BVDS and allowed the whole project to be done under permitted development rights.
If you think about it, when a bed is inserted into a room the usable floor space dramatically decreases. By integrating the bedframe into the fabric of the design allowed space to be freed up for other things, like the main hallways. The communal living spaces are a really important part of the design and it would have been easy to try and cram in more bedroom space. Instead, the main hallway that BVDS drew at the core of the house is a real triumph in our view.


