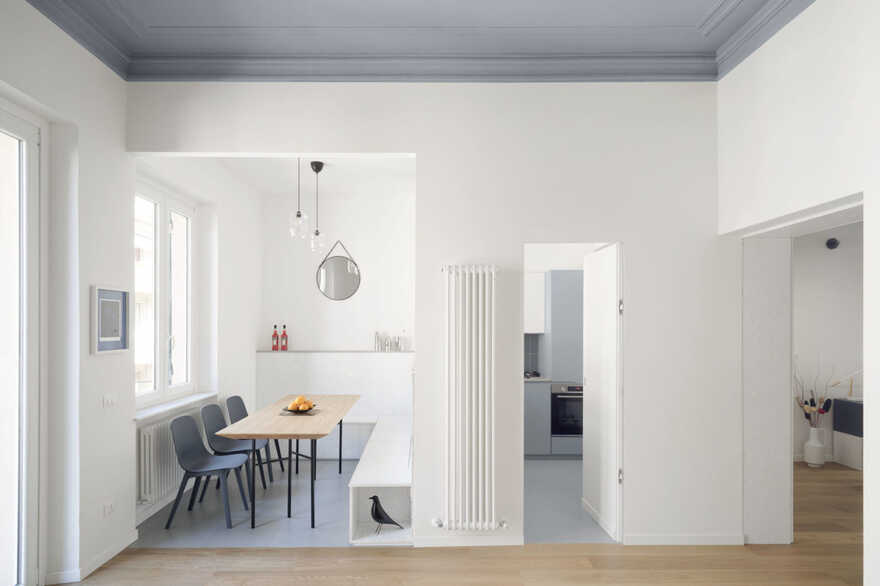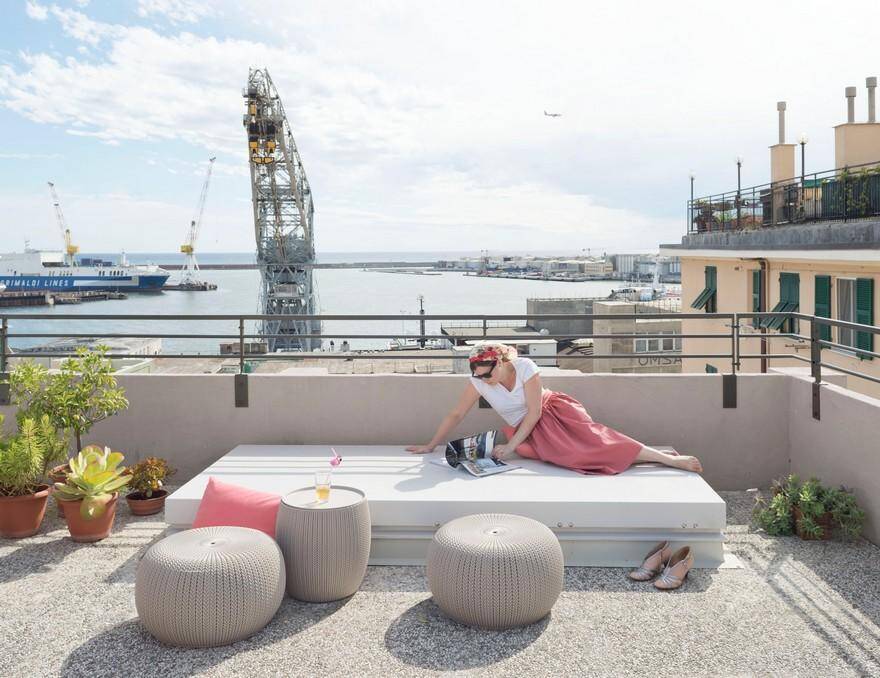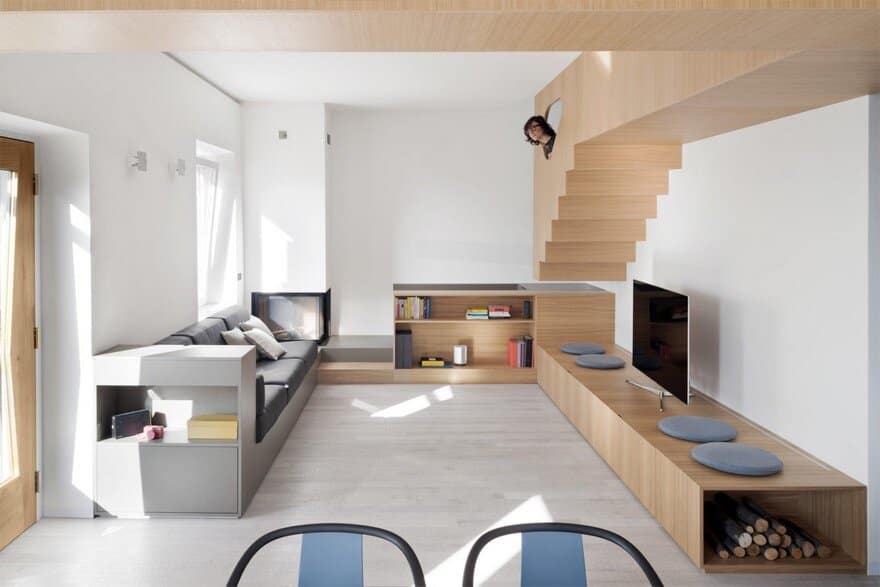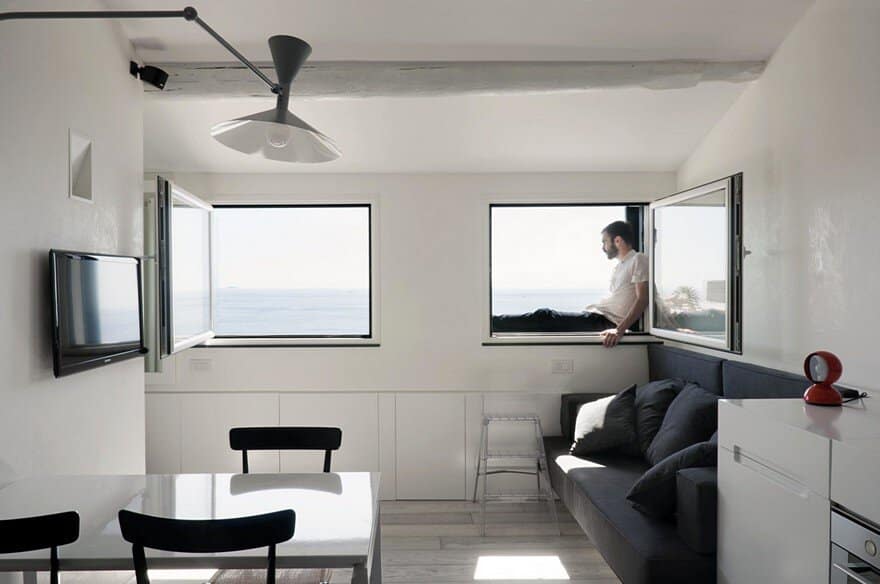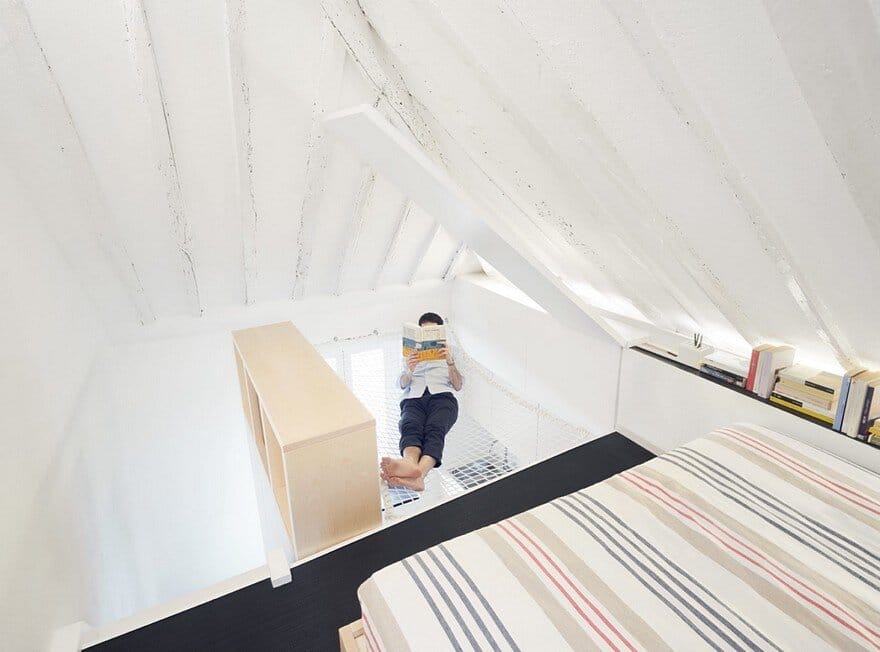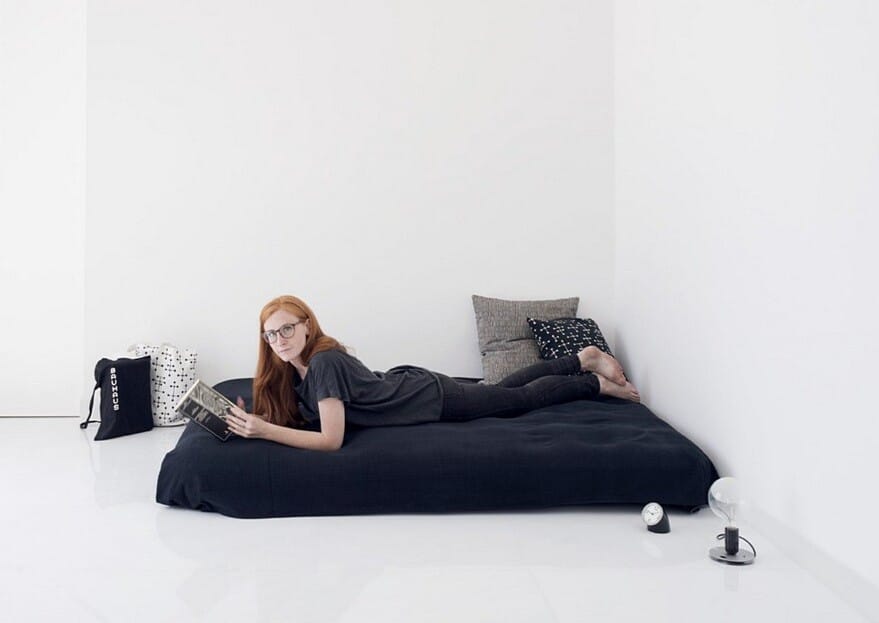A Quiet and Sunny Flat in the City Centre of Genoa / Gosplan
The quiet and sunny flat is situated in a XIX Century neighborhood in the city centre of Genova. The new layout of the flat is ruled by a huge piece of furniture, a sort of “domestic continuous…

