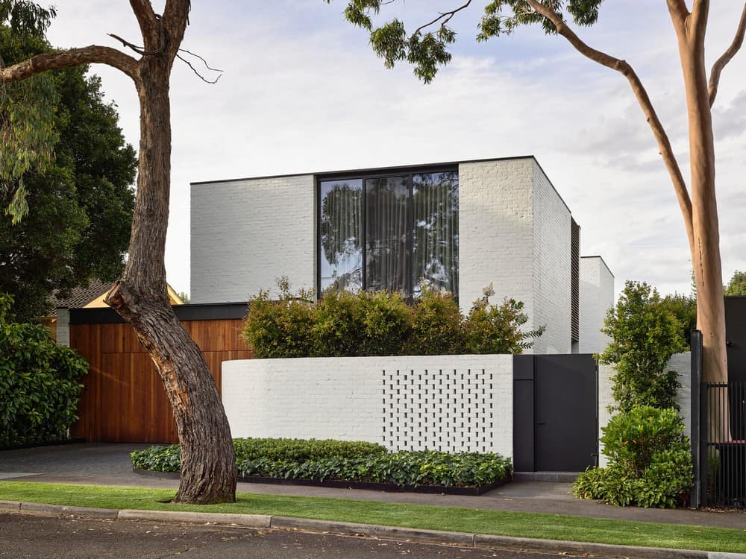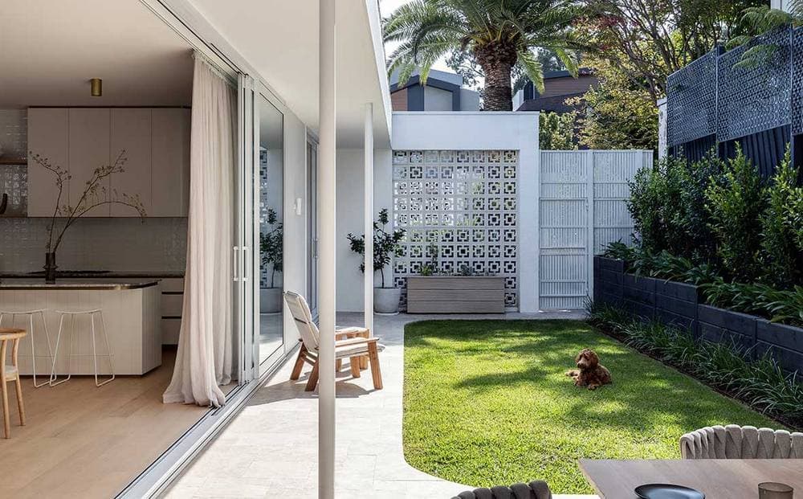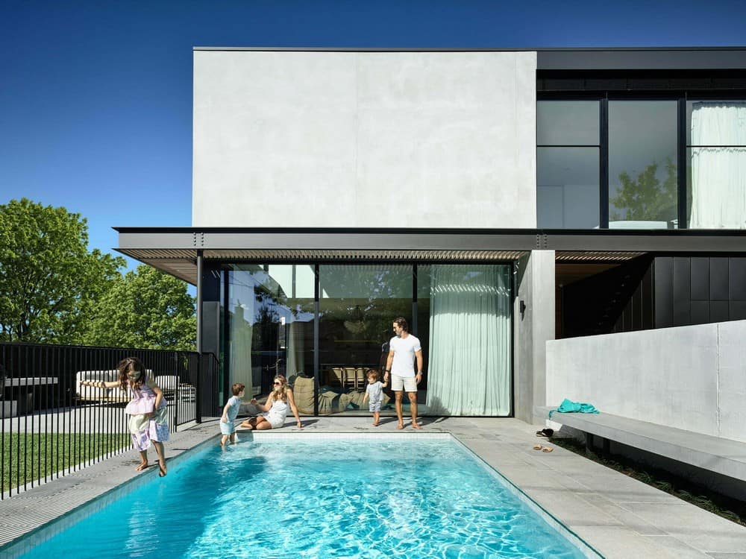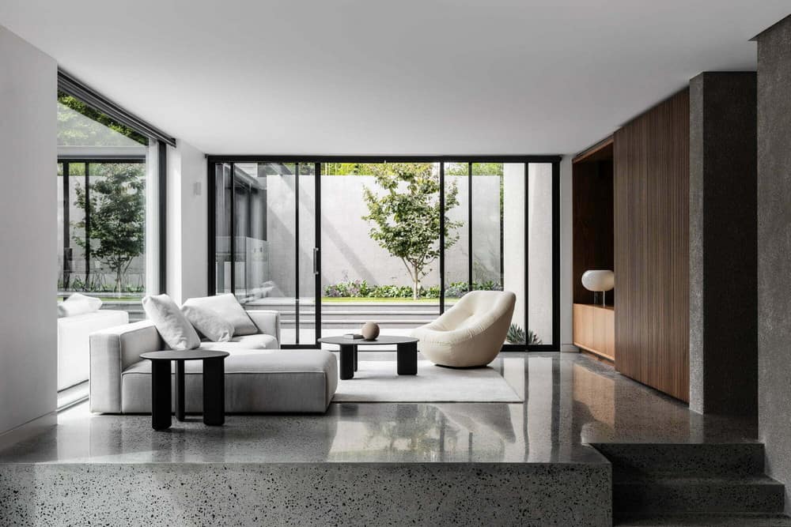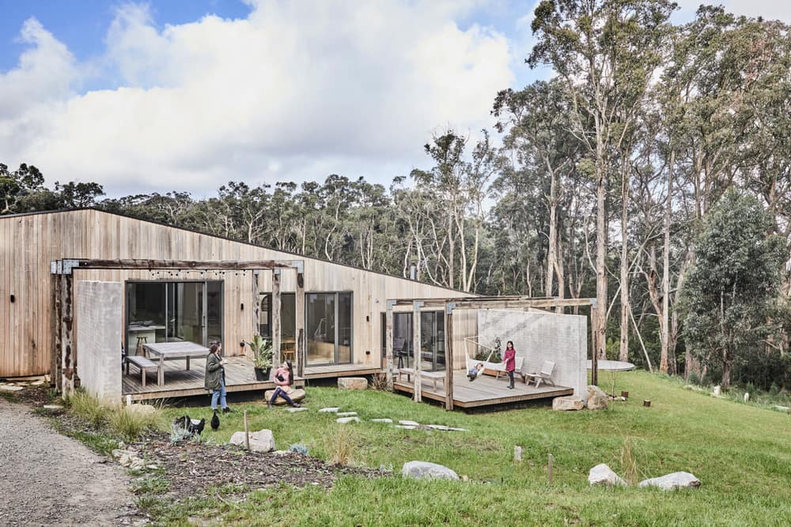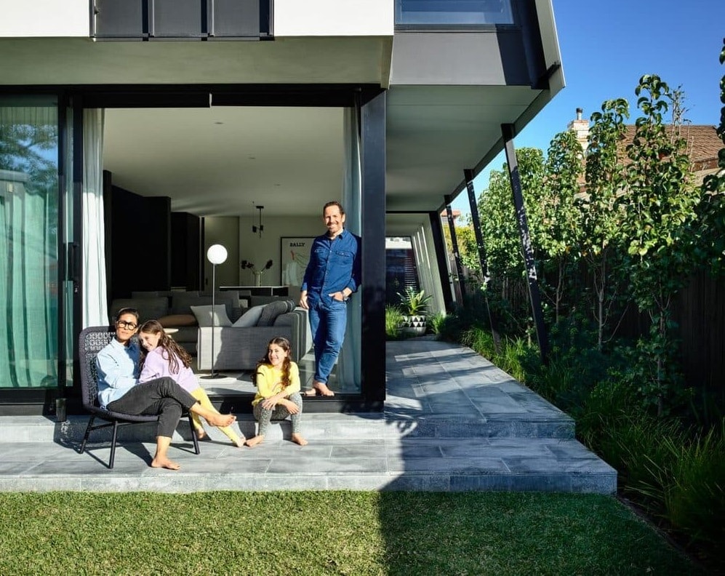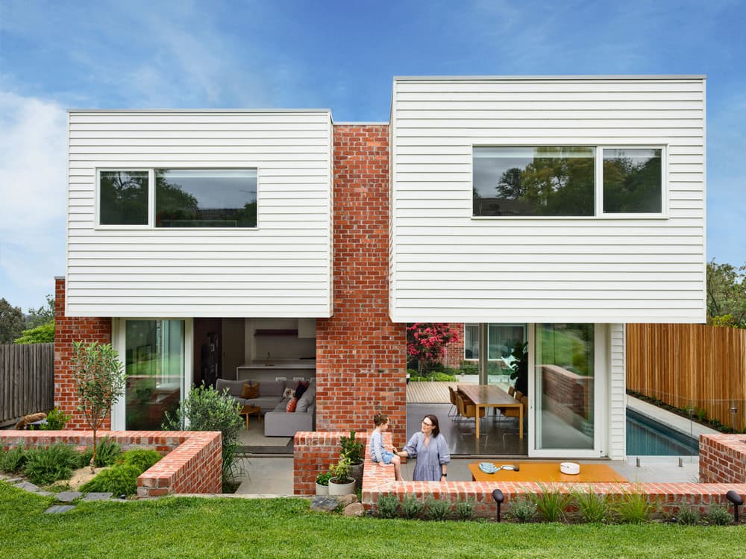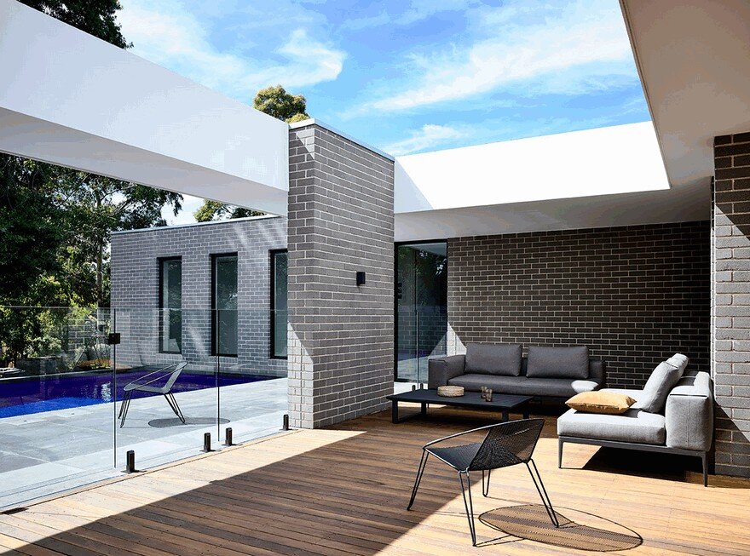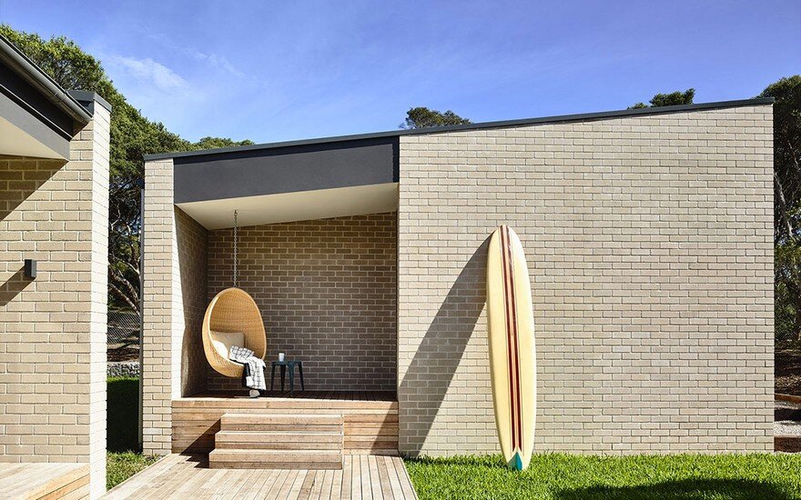InForm Design
InForm Design is a residential design and construct company. Founded in 1994 by Chris McKimm, InForm was built on the idea that all Australians deserve to live in architect-designed homes. This simple philosophy remains at the core of a McKimm family-run business where the next generation continues the legacy.
In association with architects Pleysier Perkins, we provide a holistic service including architecture, interior design, cost planning, permit acquisition, building documentation and construction.
Each project is the result of a rigorous collaboration between Pleysier Perkins and InForm, with the design outcome always unique and considered, tailored to suit our clients’ tastes and requirements.
All projects begin with a concept design stage where a site plan, floor plans and a 3D model are completed prior to a building quotation being established. The final design specifications and interiors are then determined in collaboration with our clients prior to completing contract documentation.
InForm has had over 25 years’ experience developing trade and contractor relationships, as well as refining processes and methodologies, which ensure cost efficiencies and consistent quality construction
LOCATION: Victoria, Australia
LEARN MORE: informdesign.com.au
The centerpiece of Brighton East Residence is a dramatic double height entry hall, accessed via a generous and lush garden path. A sculptural steel stair and bridge connects the levels and the parents’ domain from the kids’…
The central location of this Camberwell House provided the unique opportunity to create a peaceful, private and secure home for a young, busy family that feels worlds away from the bustling street outside.
Set on an unusual wedge-shaped property this four-bedroom family home utilises its north-west frontage for the outdoor entertaining area and pool.
The project includes a dynamic sequence of spaces, starting with an entry bridge that leads to a double height entry hall, through to a series of split level living spaces opening to courtyard gardens.
Located on a sloping site set amongst the gum trees in Red Hill, the design is a direct response to its surroundings. Working with the natural topography, the Red Hill house is divided into a series of…
A unique sculptural solution resolved the challenges of a narrow site, resulting in a light filled family oasis. The simple linear plan allows the wedge-shaped circulation spine to access all rooms on both levels.
Located on a sloping site, this reclaimed red brick and white weatherboard house responds to the natural topography and local 1970s modernist architecture.
Set on a large semi-rural property, this single storey L-shaped modern house wraps a courtyard terrace and pool. The main wing includes a study facing the front garden, as well as an open plan living area and…
Sorrento House is a coastal holiday house composed of a series of stepped pavilions reflecting the sites undulating topography. The living space, master bedroom and guest bedroom sit under the main roof plane, while a separate pavilion,…

