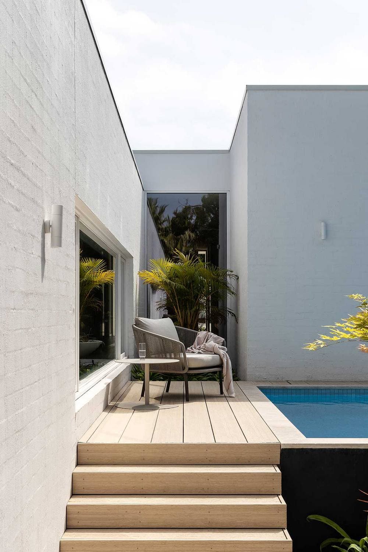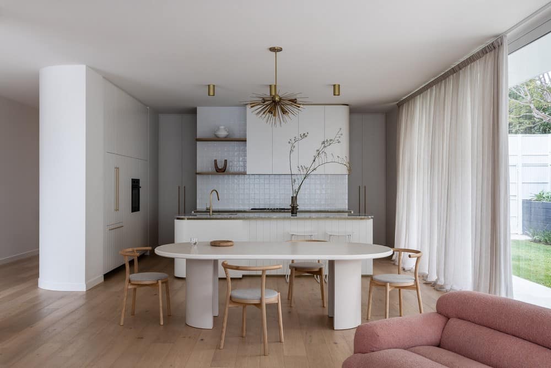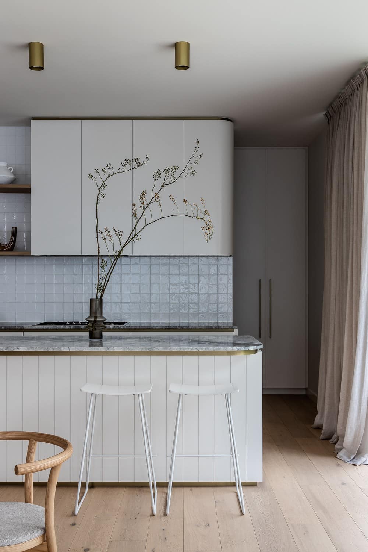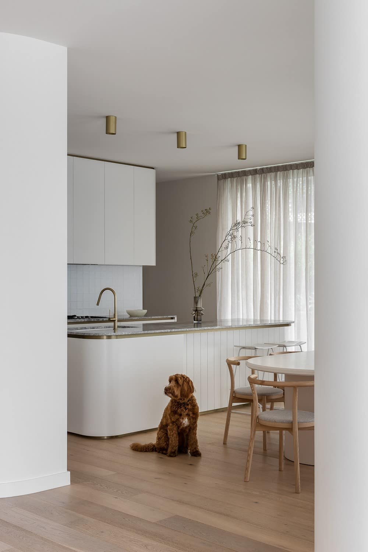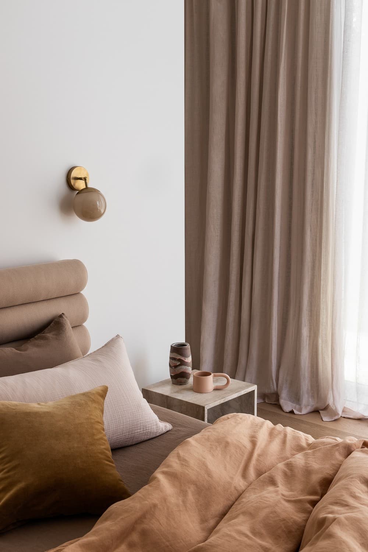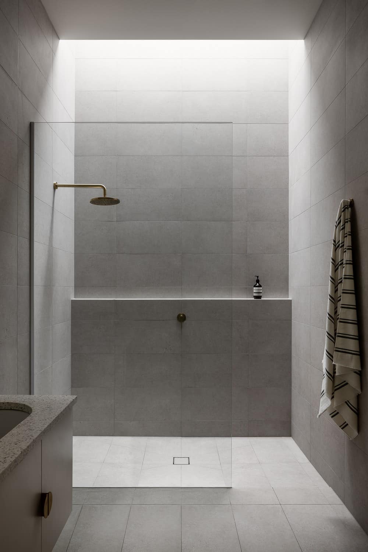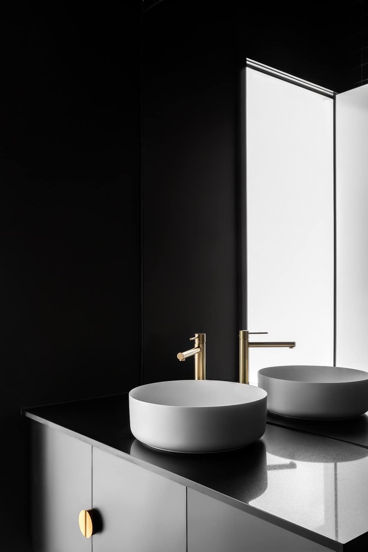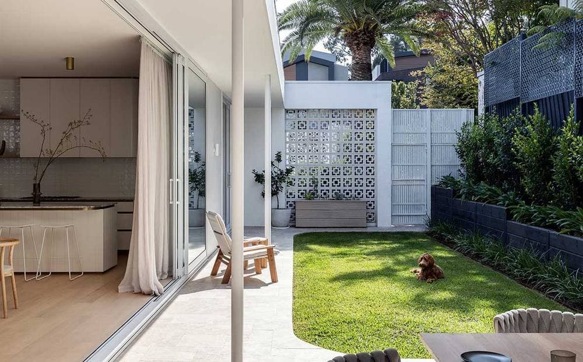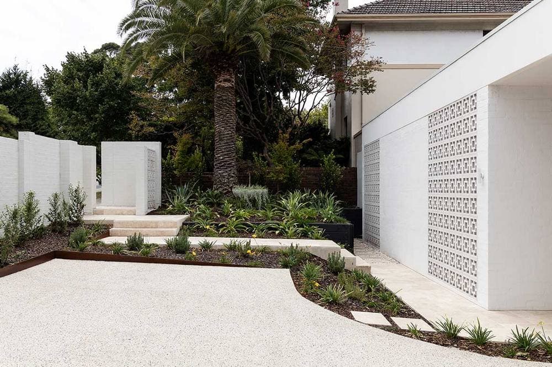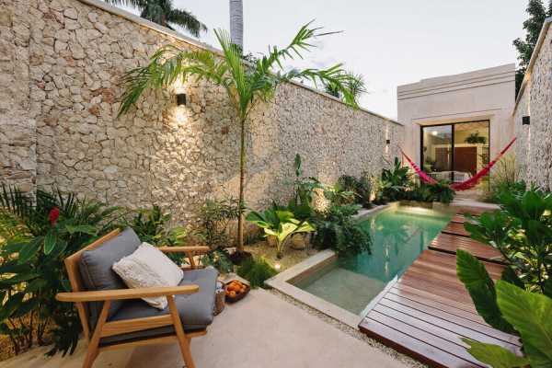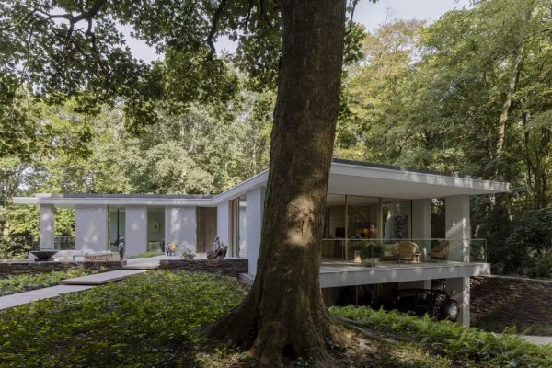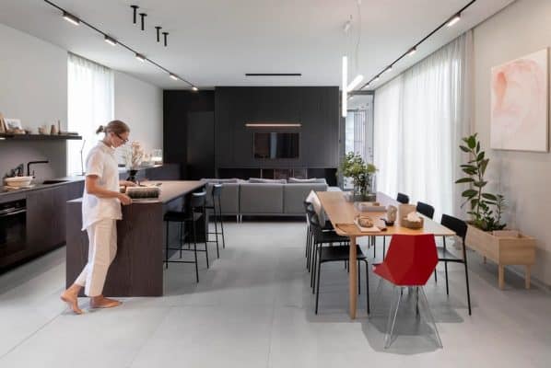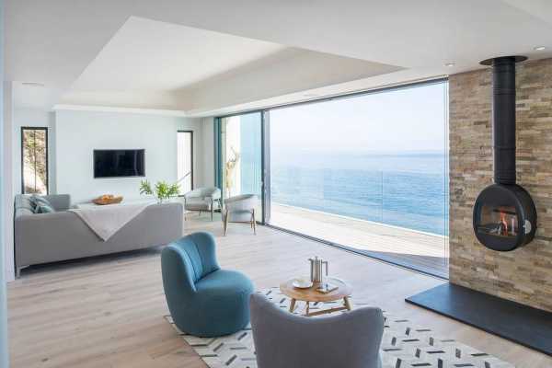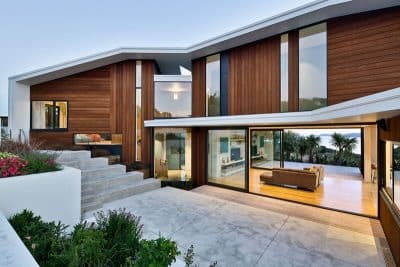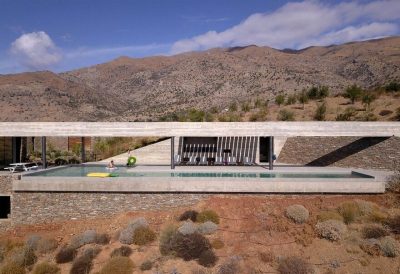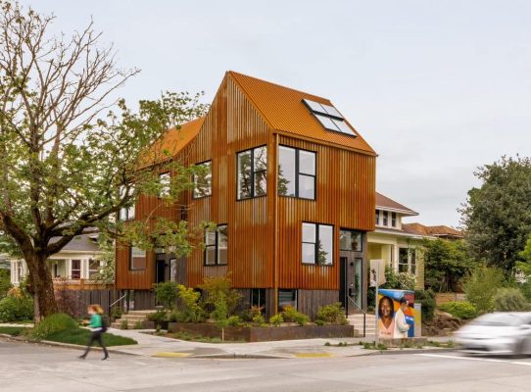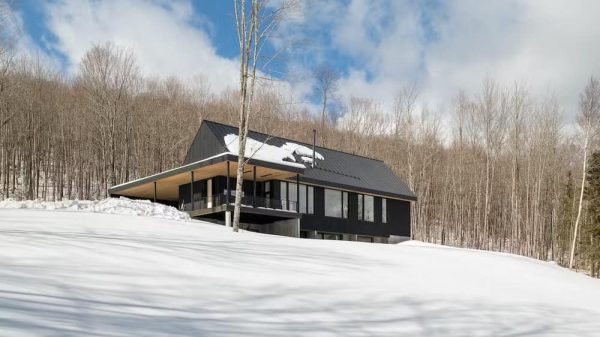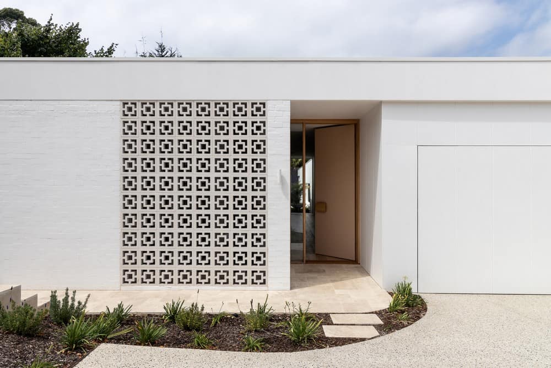
Project: Camberwell House
Architecture: InForm Design
Styling: Rebecca Vitartas
Location: Camberwell, Victoria, Australia
Photo Credits: Timothy Kaye
Text by InForm Design
The central location of this Camberwell House provided the unique opportunity to create a peaceful, private and secure home for a young, busy family that feels worlds away from the bustling street outside.
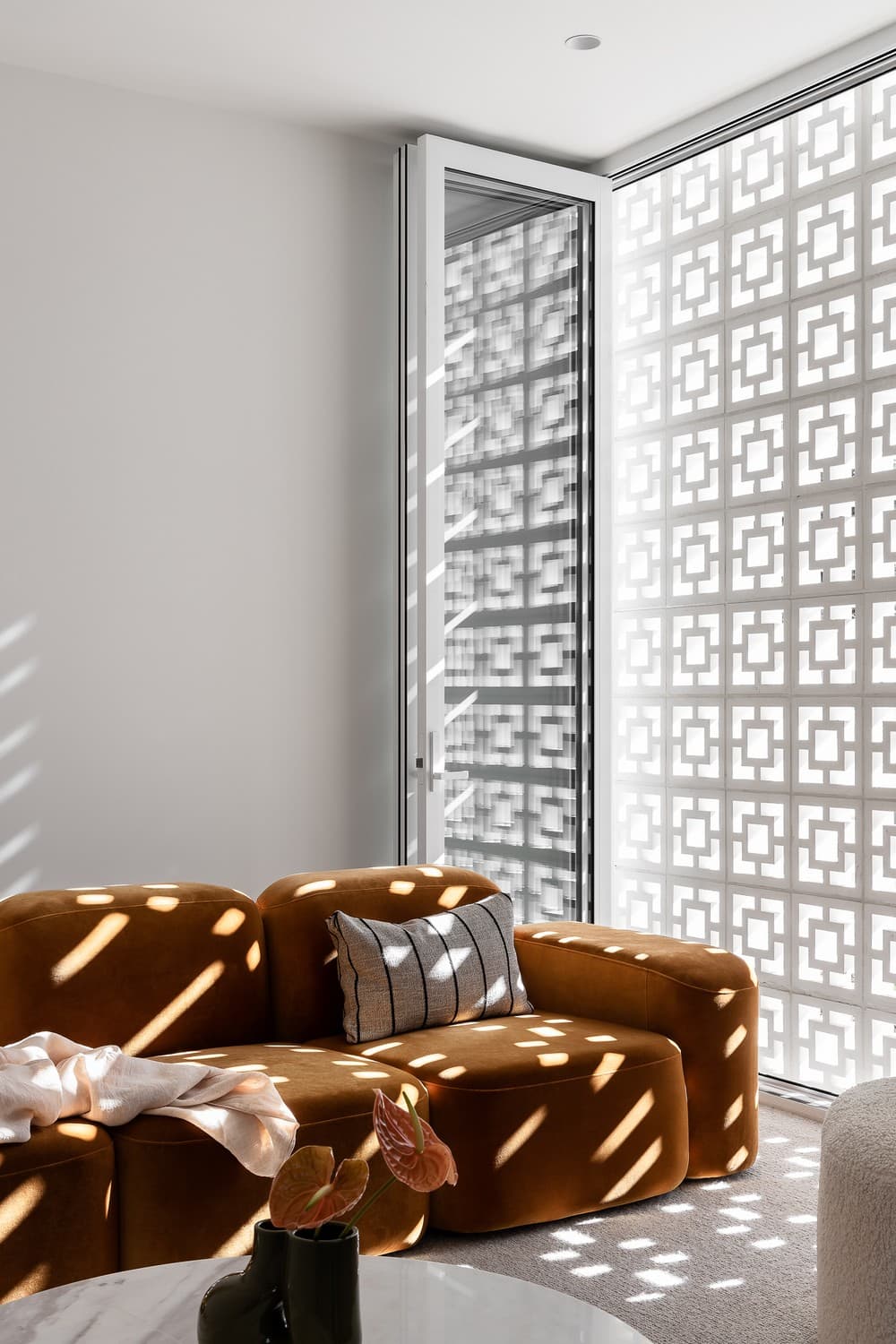
A garden wall concept emerged as the solution, providing a way to close off the property from the street while creating visual intrigue. A long single level horizontal wall becomes a backdrop to the landscaping, and breeze block screens offer subtle glimpses to what lies beyond. During the day, breeze blocks filter soft dappled light into the interior, while at night, the screens are illuminated from the interior creating a dramatic patterned light effect on the façade.
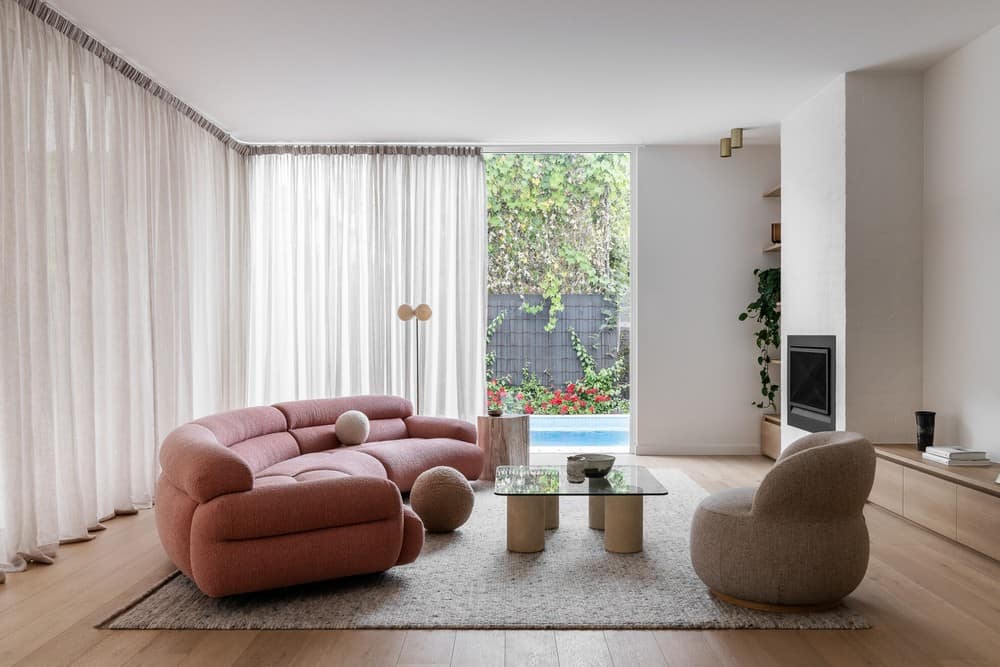
The living spaces and bedrooms are separated by a central entry hallway that carefully zones public and private spaces, while curved walls direct you to a generous open plan kitchen, meals and living space orientated to the north.
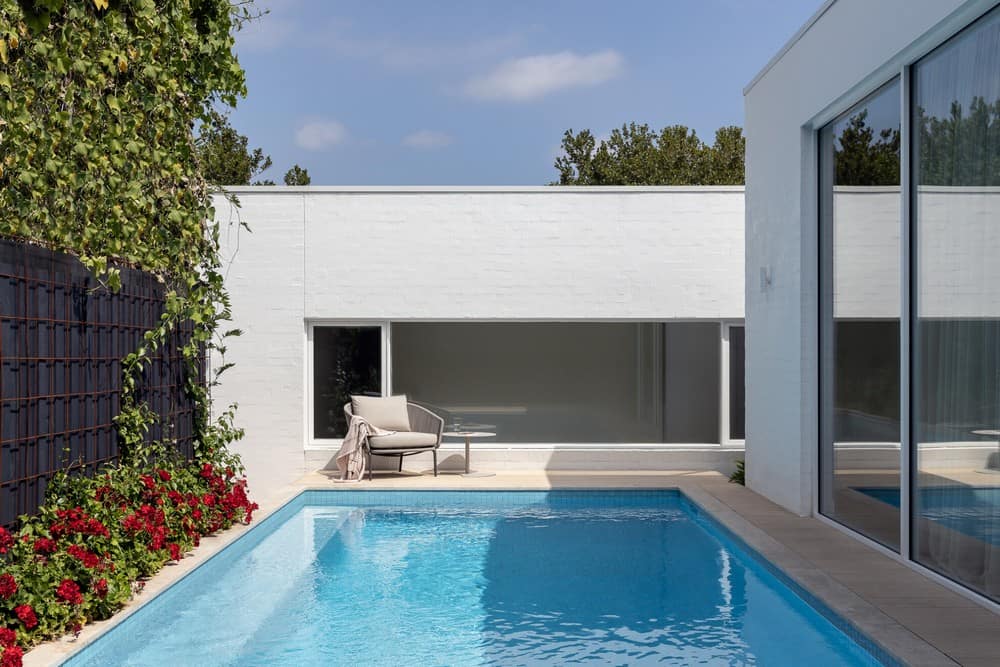
Inspired by the clients’ affinity with mid-century architecture, the home is characterised by its minimalist yet playful palette of bagged and painted brickwork, breeze blocks, timber, brass, white painted lining boards and curved elements.
