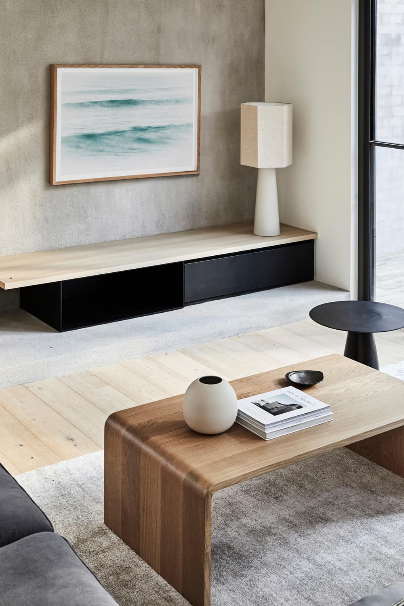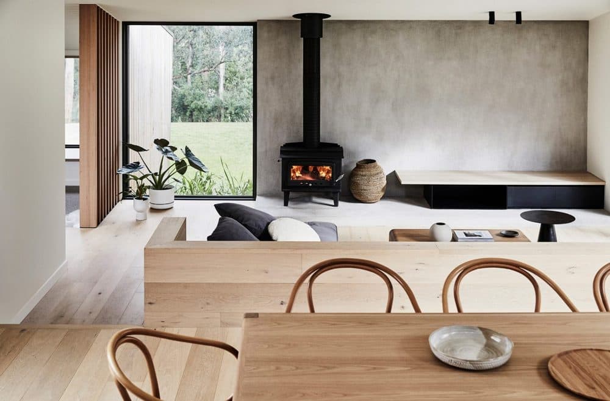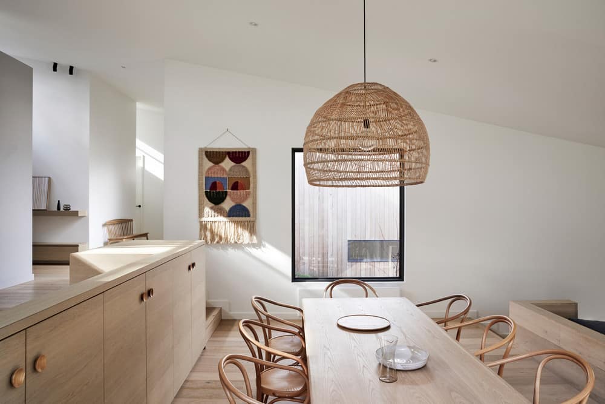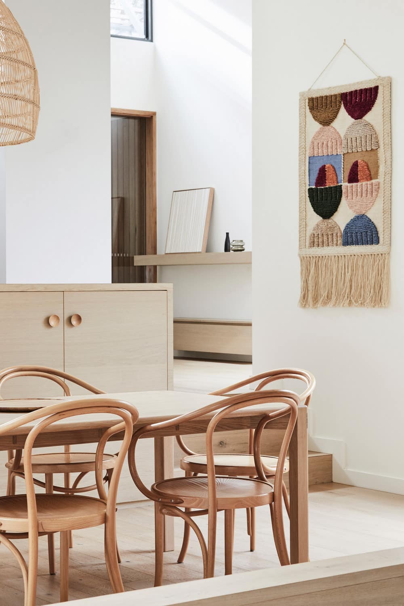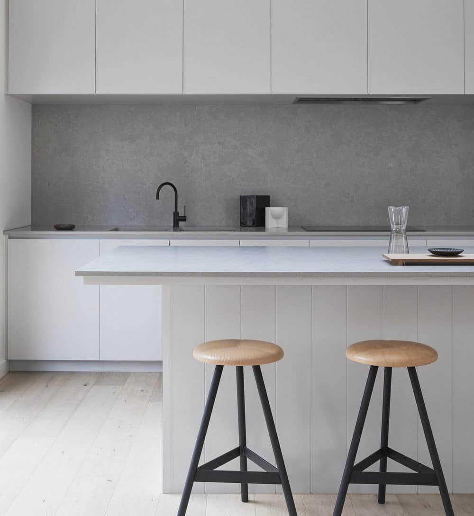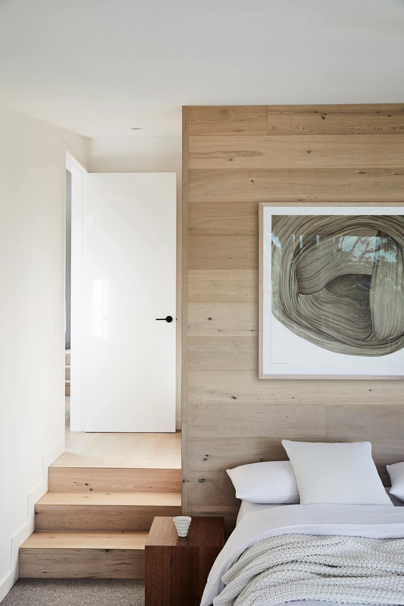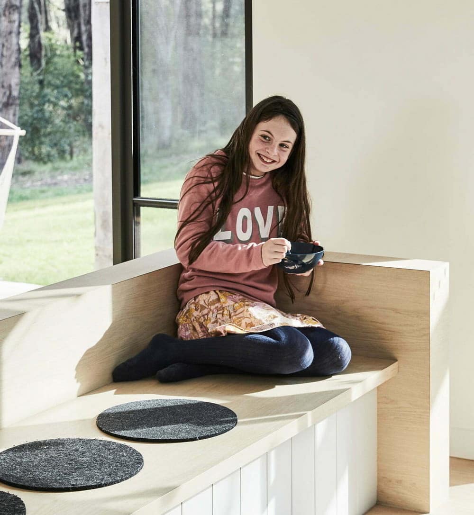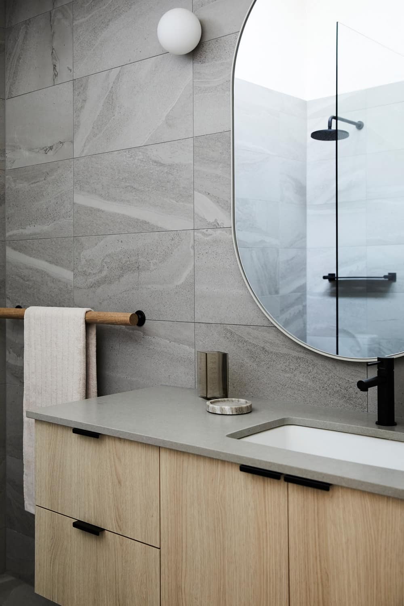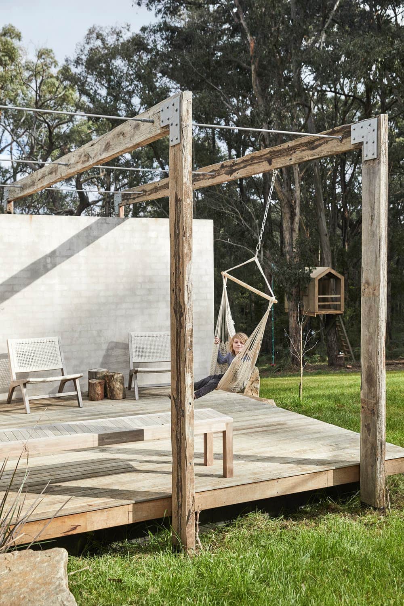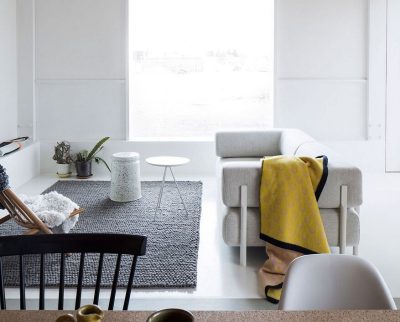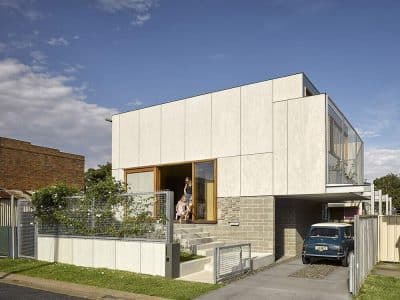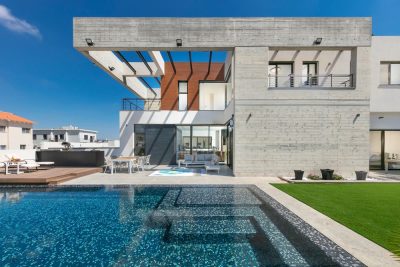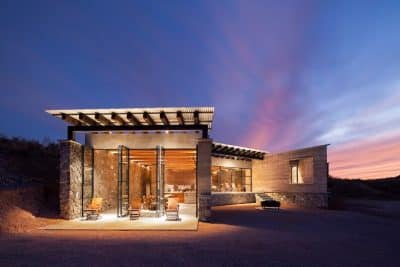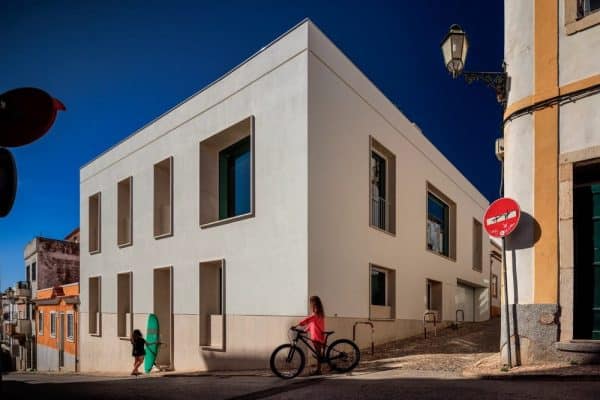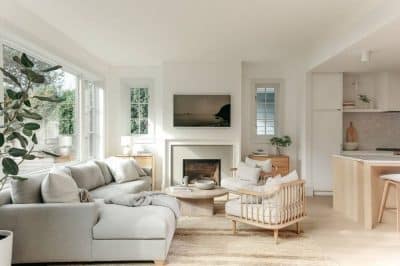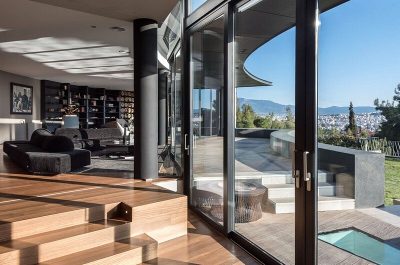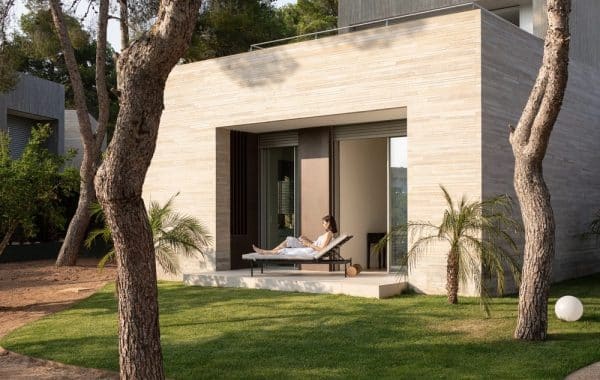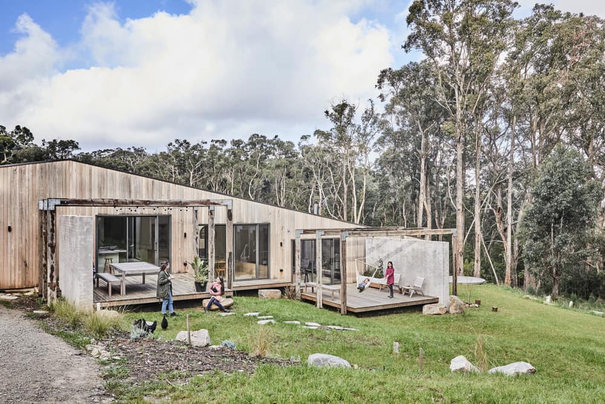
Project: Red Hill House
Architects: InForm Design
Styling: Bek Sheppard
Location: Red Hill, Victoria, Australia
Photo Credits: James Geer
Text by InForm Design
Located on a sloping site set amongst the gum trees in Red Hill, the design is a direct response to its surroundings. Working with the natural topography, the Red Hill house is divided into a series of stepped floor plates around a central courtyard. The tiered floors zone the interior spaces which offer unique views of the surrounding native bushland.
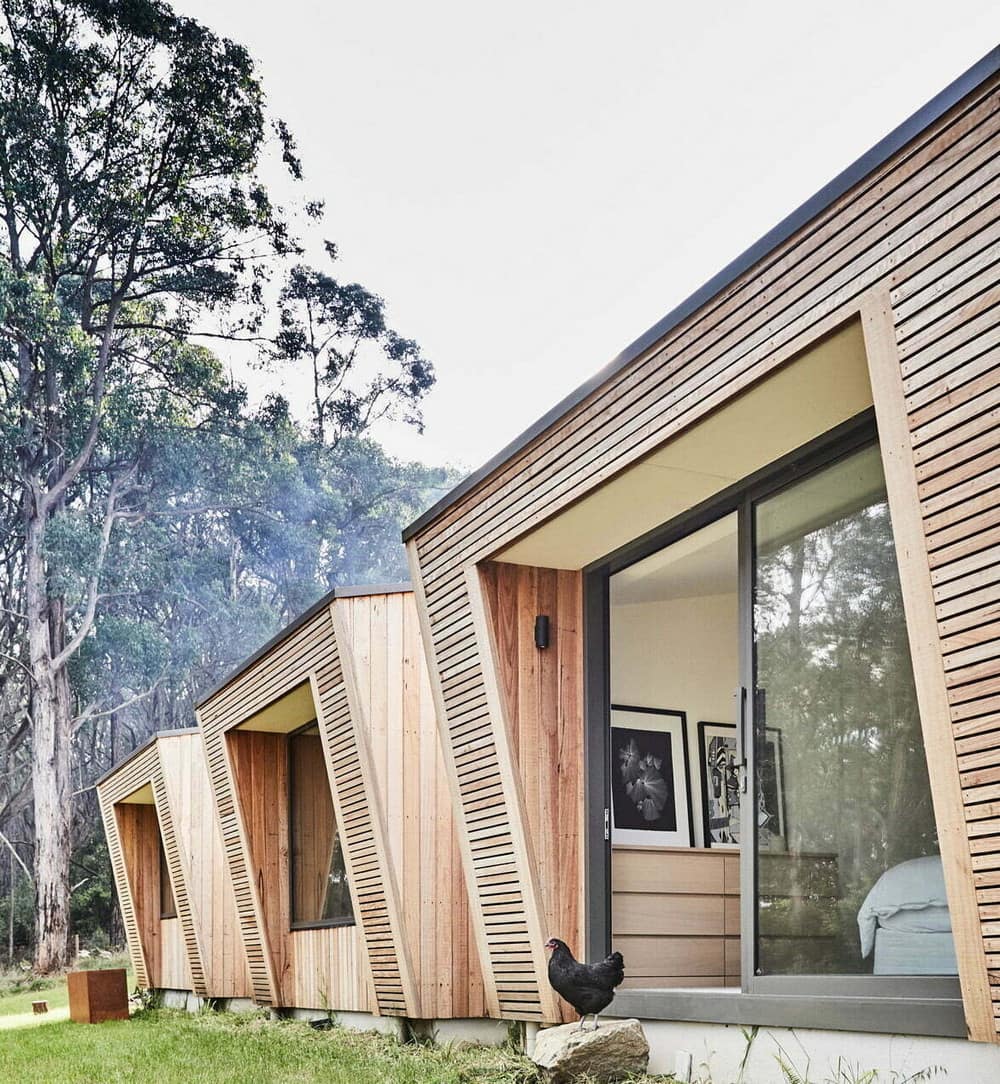
The home incorporates carefully considered passive design principles to help the family reduce their energy consumption. The location of windows, skylights and the central courtyard allow natural light to permeate throughout the house during the winter ensuring no artificial lighting is required through the day. An efficient woodburning fireplace sits at the lower level of the house and a series of ceiling fans help distribute the heat reducing the need for electric heating. The large array of solar panels also provides sufficient energy for the home.
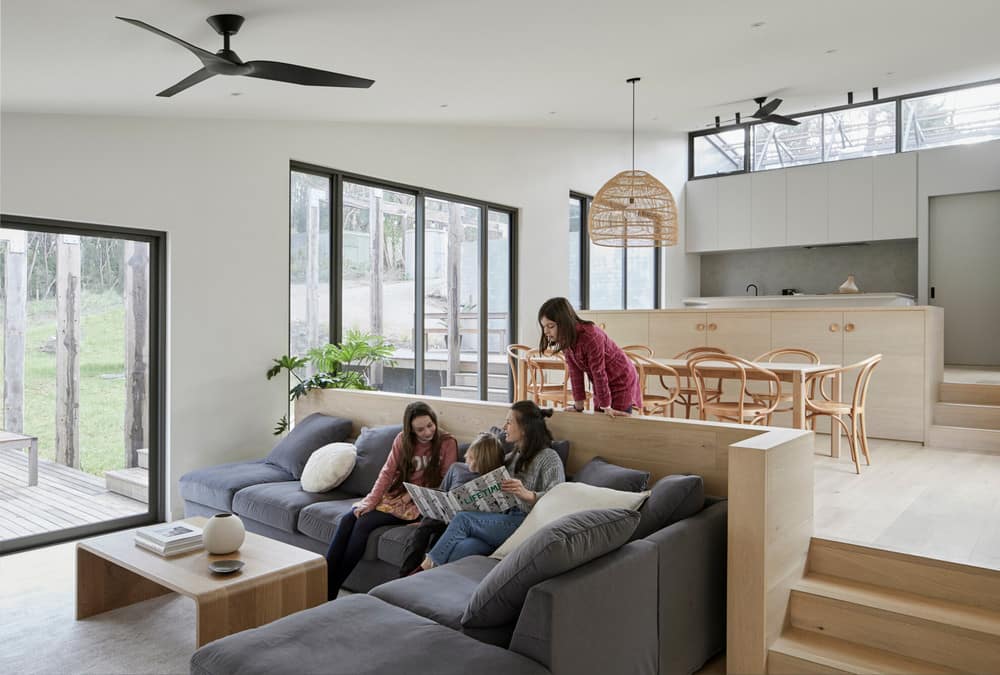
The cladding made from locally sourced rough sawn timber and pergola comprising of reclaimed timber beams blends effortlessly with the native environment. The soft grey pallet of the interior, together with the timber and bagged cement brick walls create a calm and quite character for this unique family home.
