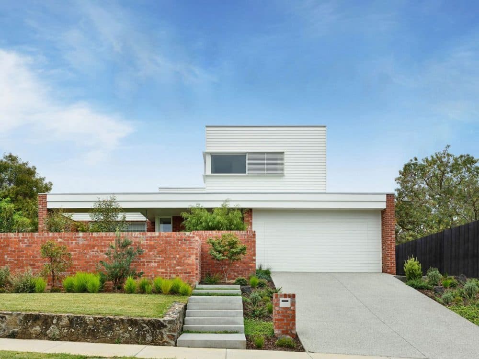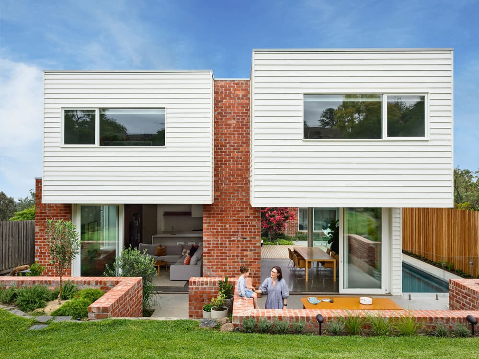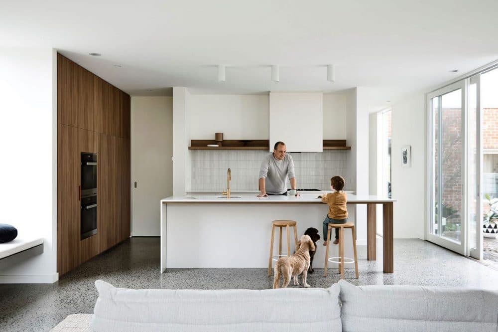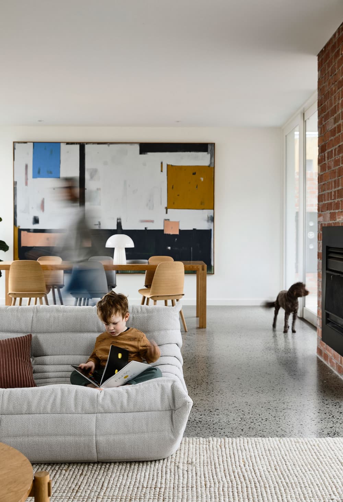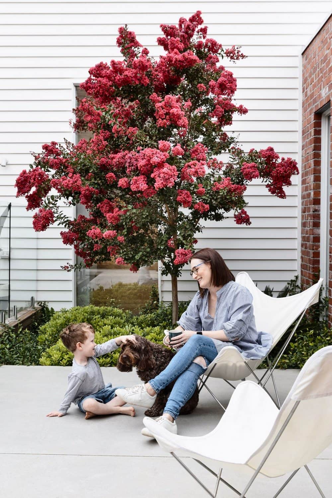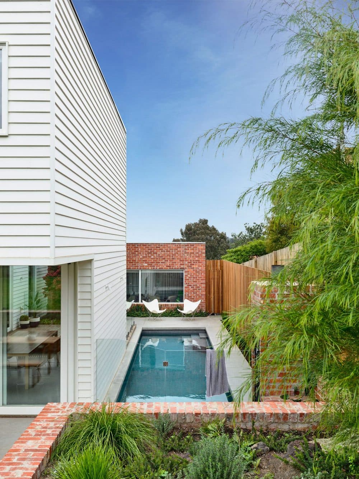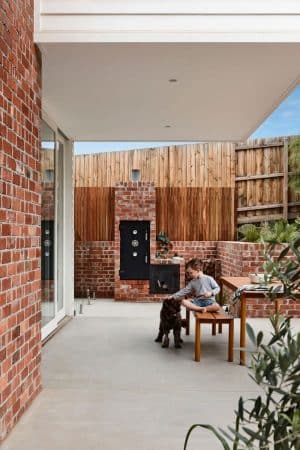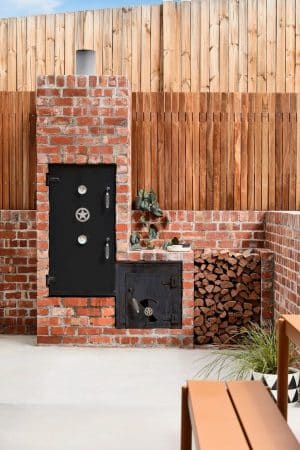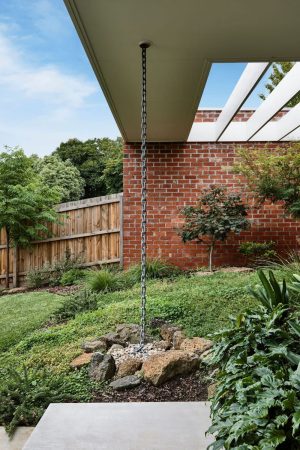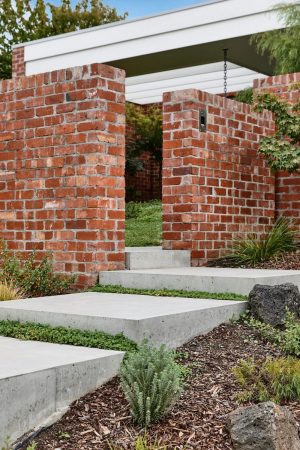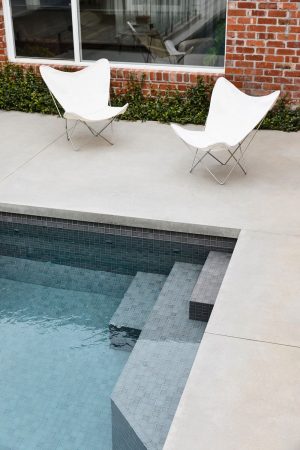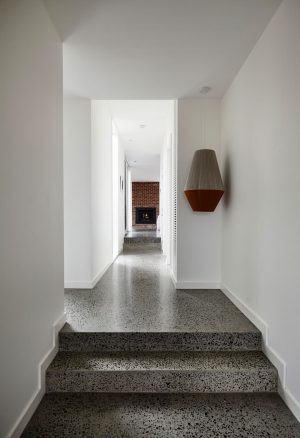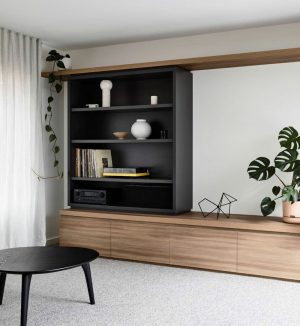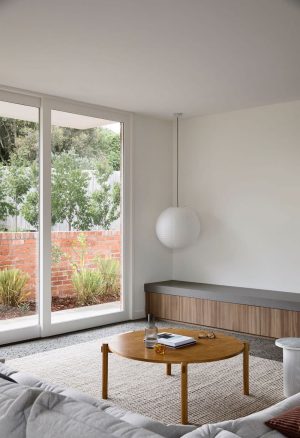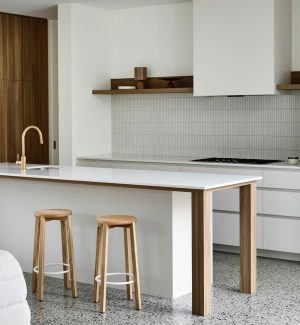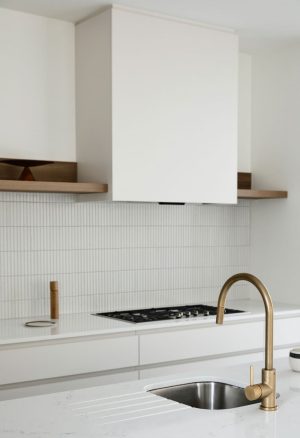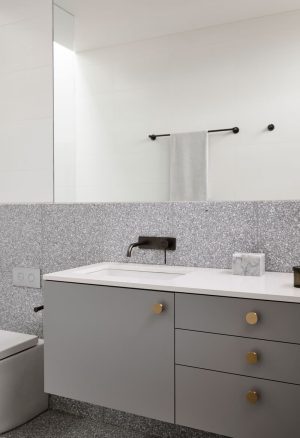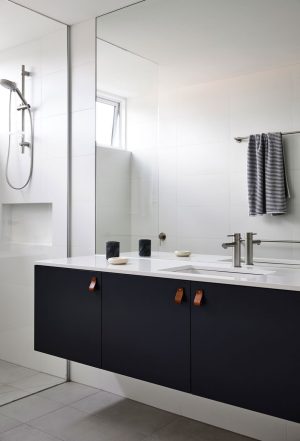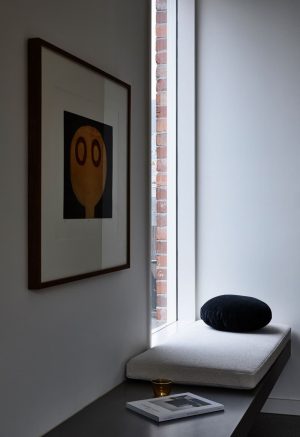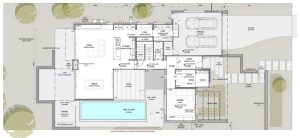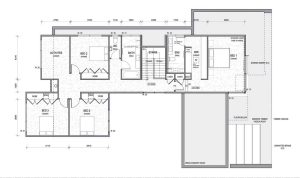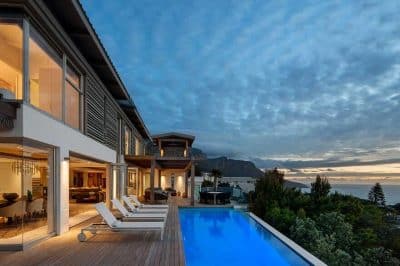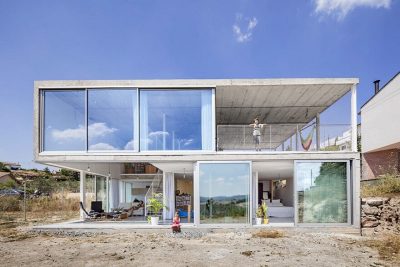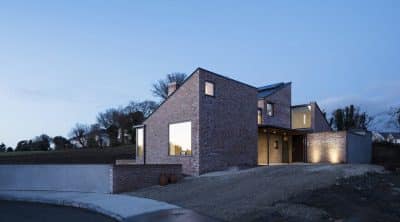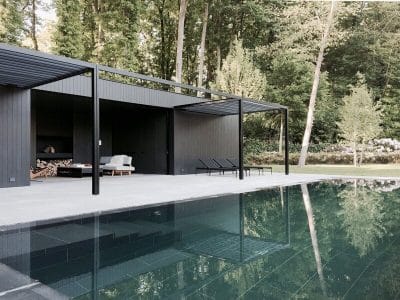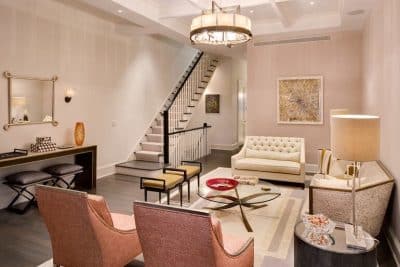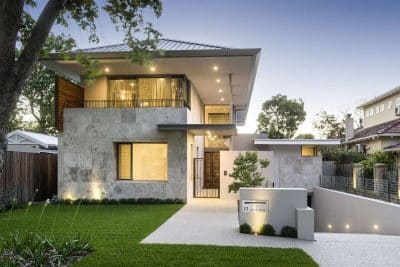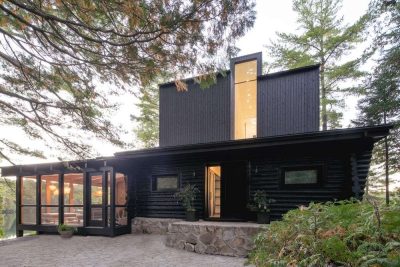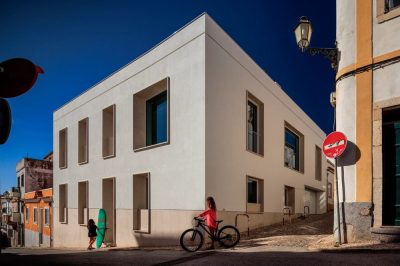Project: Rosanna House
Architects: InForm
Styling: Bek Sheppard
Location: Rosanna, Victoria, Australia
Area: 391 m²
Year: 2019
Photo Credits: Derek Swalwell
Text by InForm Design
Located on a sloping site, this reclaimed red brick and white weatherboard house responds to the natural topography and local 1970s modernist architecture.
The mix of materials and finishes are devoid of trends with a result of timelessness. A neutral colour palette with a focus on natural materials like concrete, timber, brick and wool gives this house an authentic spirit. Locally sourced reclaimed brickwork, white weatherboards and exposed timber pergolas draw reference to the local architecture in the area.
A series of stepped concrete floor plates gradually rise up from the site and around the central courtyard. Changes in floor finishes and ceiling heights assist to alter the character and mood of the spaces tailored to specific activities.
Large sliding doors and windows open out into the garden and encourage cross ventilation throughout the house. The kitchen, meals and living area overlooks a pool and garden to the southern courtyard and out north to a covered entertaining area which sits beneath the cantilevered upper floor. A custom designed smoker creates a unique feature adding character to this casual and relaxed outdoor setting.

