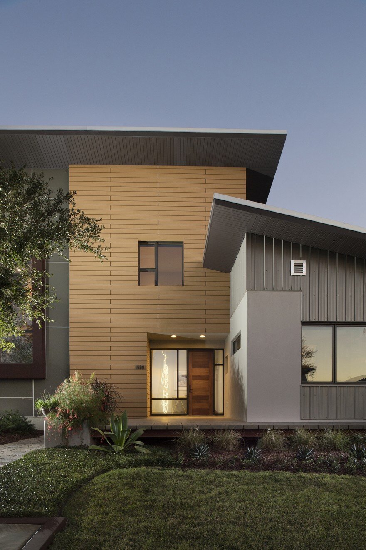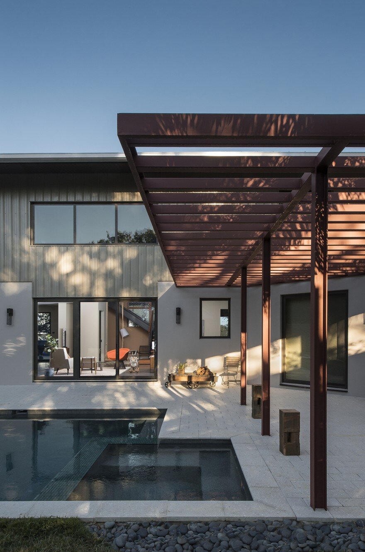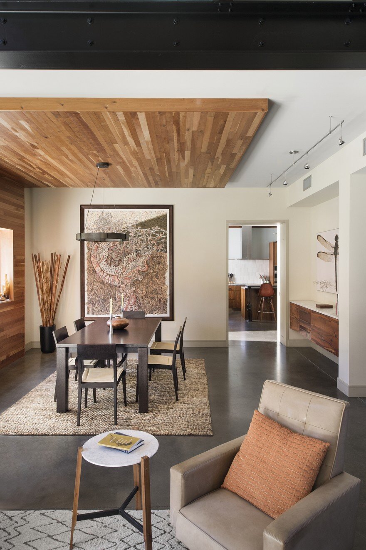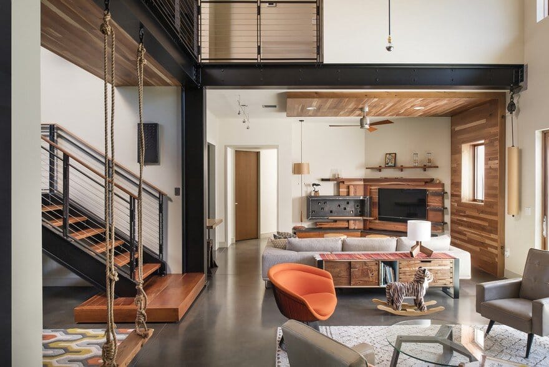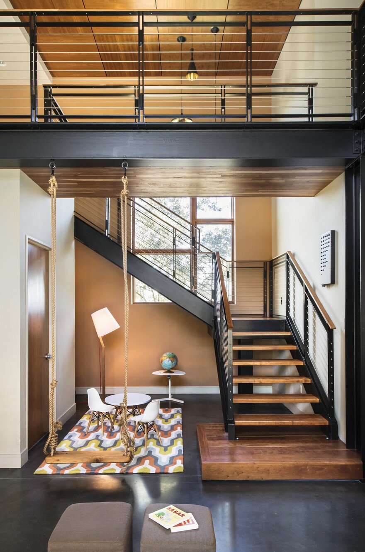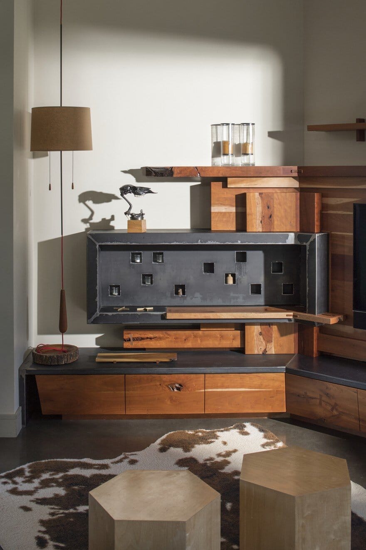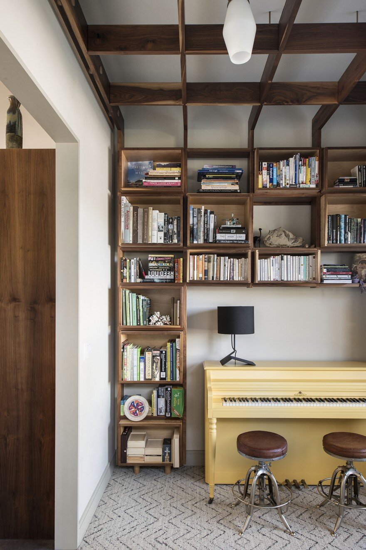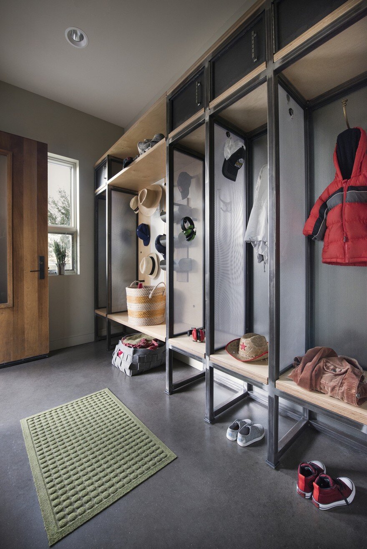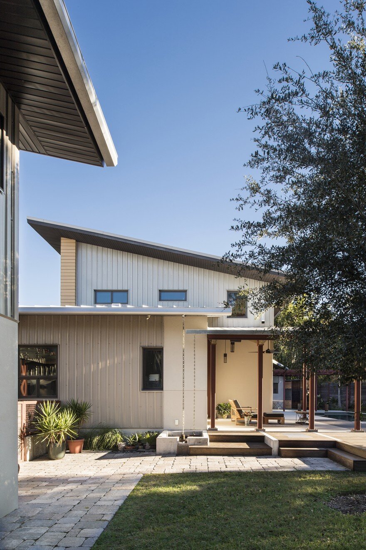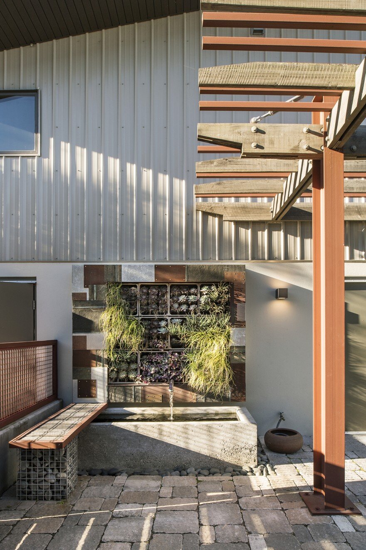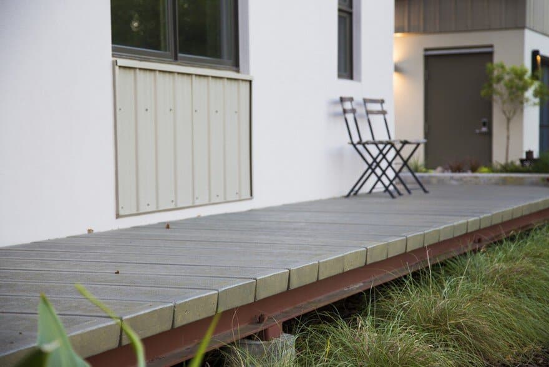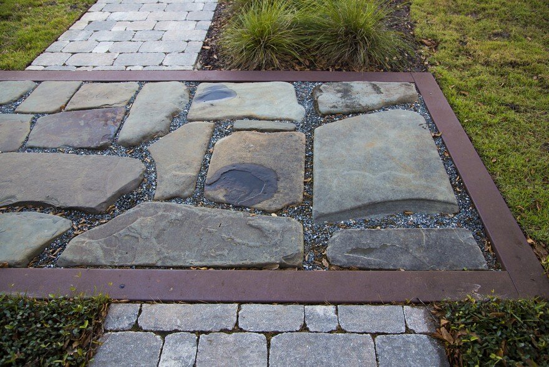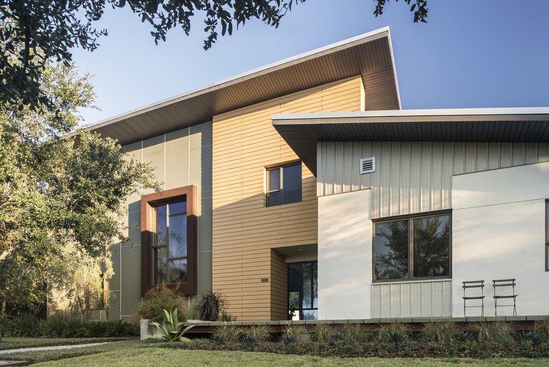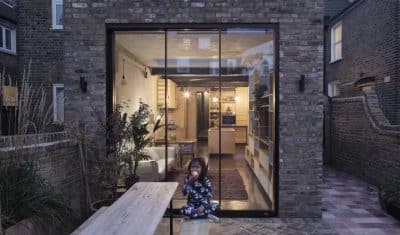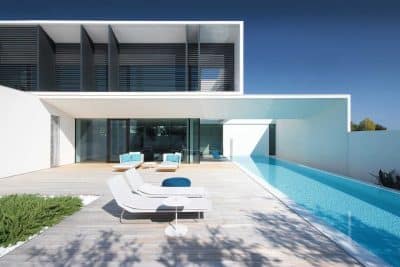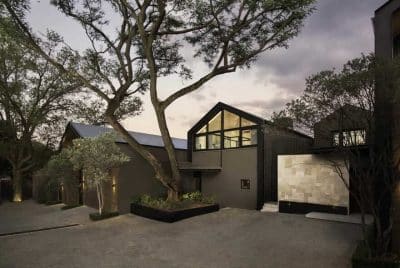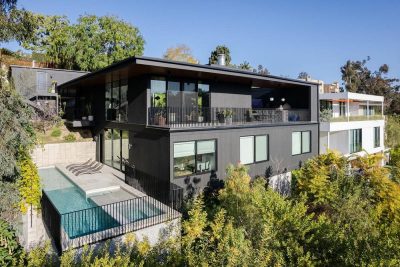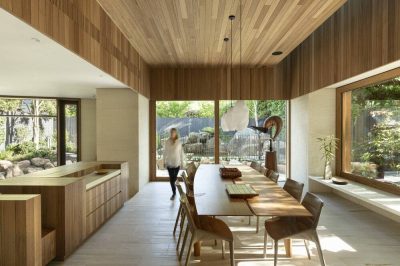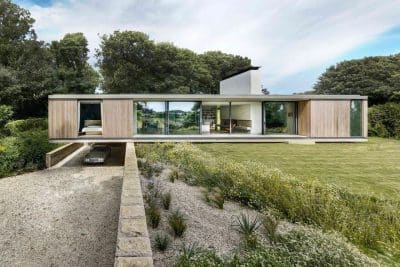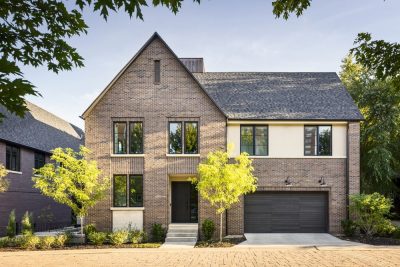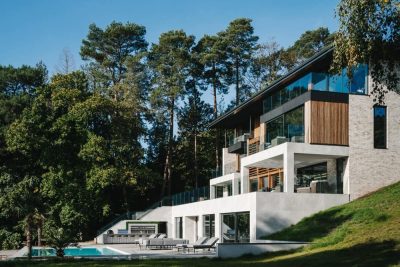Project: 1600 Lakeside / Former parking lot transformed into a house
Architects: Interstruct, Inc.
Lead Architect: Ryan Young
Location: Orlando, United States
Size: 4000 ft2
Photographer: Chad Baumer
Orlando-based architect and co-founder of design-build firm Interstruct, Inc., Ryan Young transformed a former parking lot in one of the city’s creative, emerging neighborhoods into a warm, modern home for his growing family. The project’s hallmark is its use of industrial-grade materials showcased for their inherent beauty.
What was the brief?
With an expanding family and evolving design-build firm, Orlando-based architect Ryan Young and his wife Julia wanted a warm, modern home they could grow into, in an emerging neighborhood that was also family focused. After months of Sunday drives, they fell in love with an oddly shaped piece of dirt in Audubon Park, whose shape would dictate their future home. The residential project also functioned as a design lab utilizing for Young whose company’s focus is commercial construction.
What were the key challenges?
While the months-long courtship with the seller unspooled, Young worked through hours of discussion with the Orange County zoning department to determine the set backs of the unconventional, pie-shaped lot with a broad curve at its front. Or would that be the side? “Most people would have looked at it and wondered if they could even put a house on it,” said Young. Eventually, city and architect agreed on a Cubist-fantasy footprint for the land-locked site, filled with right angles and jogs from which Young would design a modern house from the outside in.
What were the solutions?
The couple broke ground in fall 2011 and moved in to the 4,000-square-foot house one year later. Bold lines and exposed industrial materials are softened with warm colors and a thoughtful landscape design that supports the Youngs’ goal of creating a family home that is also a modern-living oasis.
“We moved into the space very early,” said Ryan, “so I got a better feel for living here,” as the finishing work evolved. An architect’s home is never complete and the Lakeside house might be described as a design lab or playroom for Young whose passion for finding and showcasing the beauty of materials seemingly has no limits.
How is the project unique?
Young’s project showcases the beauty of industrial materials in a residential application.


